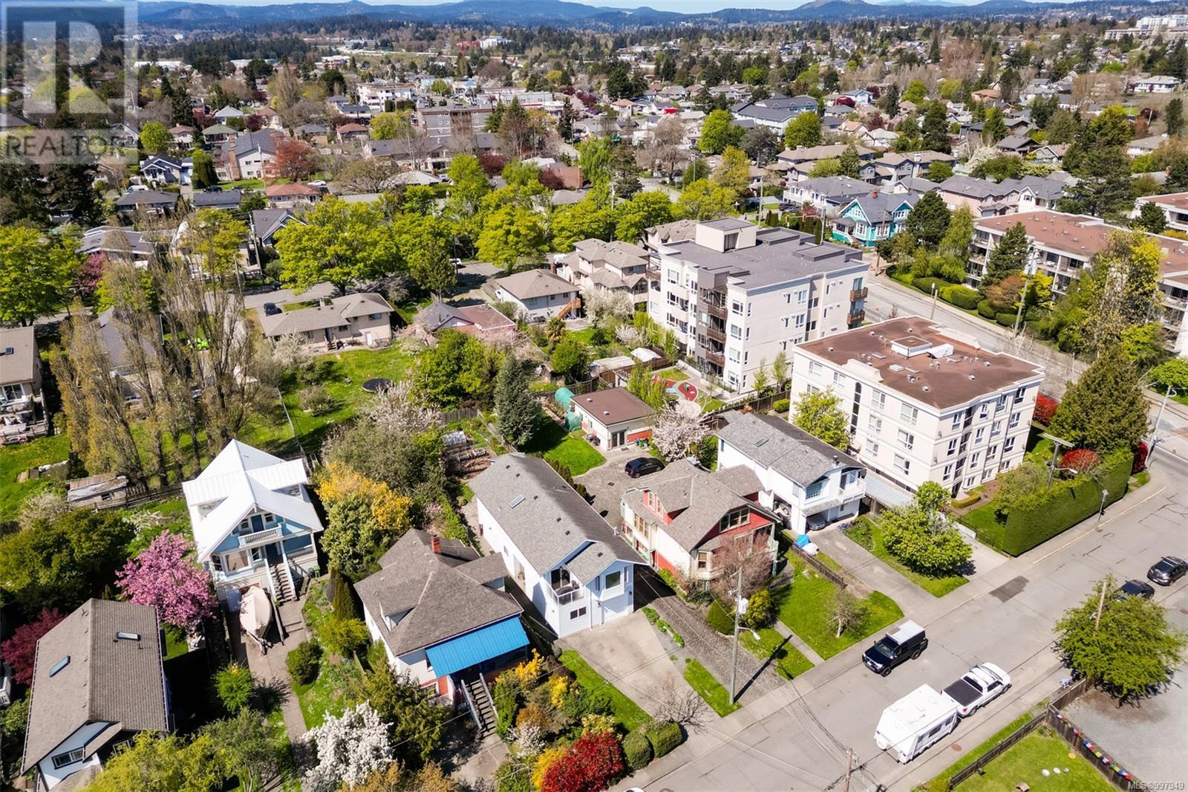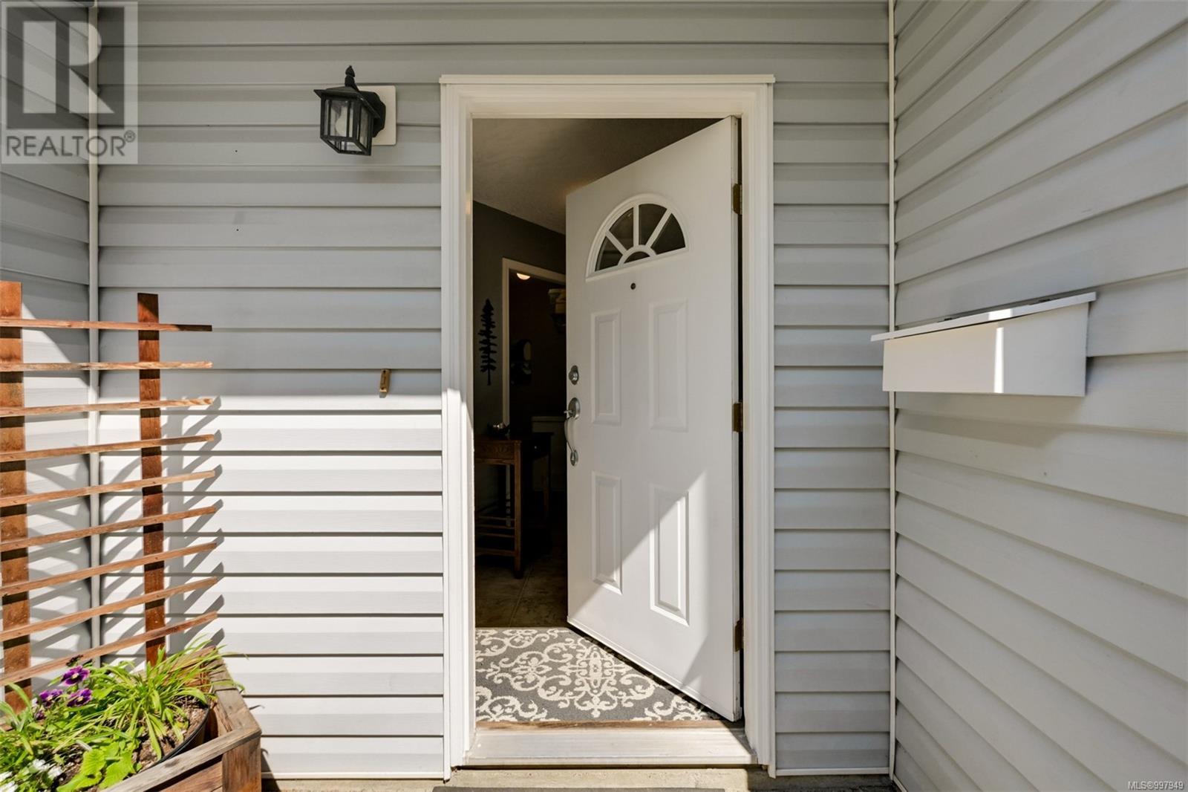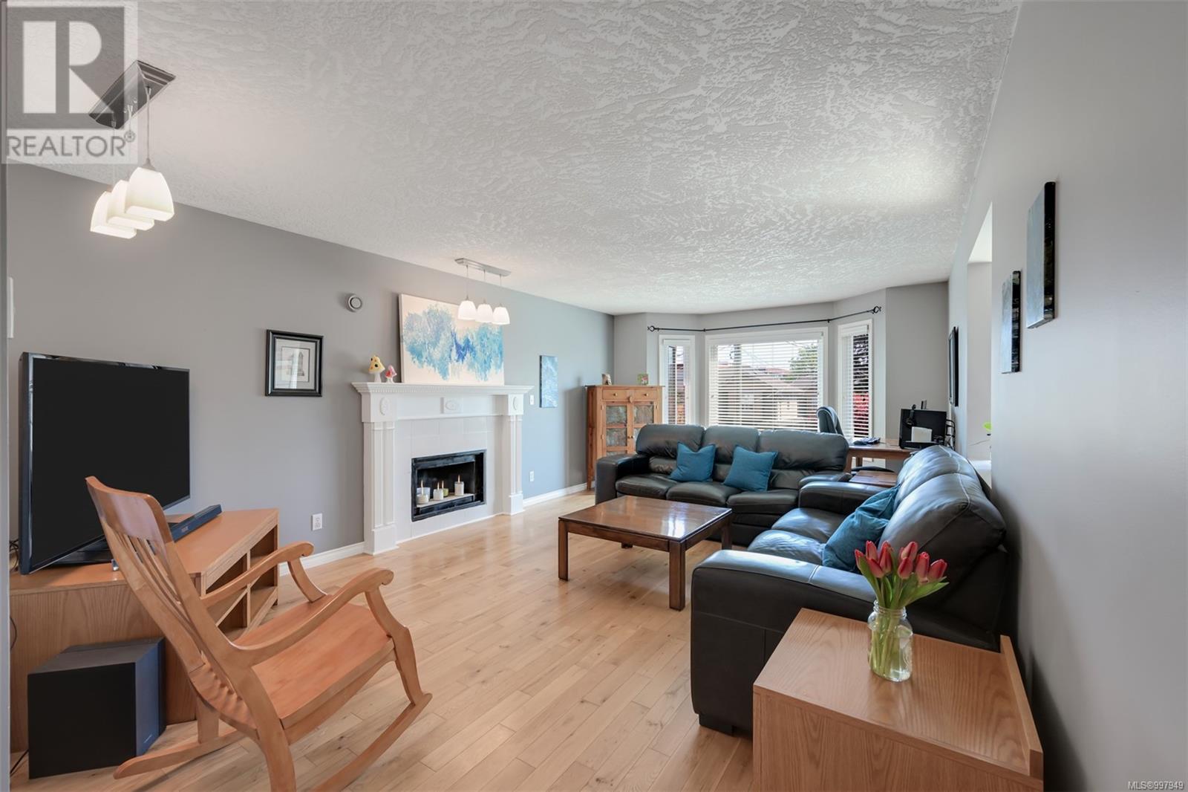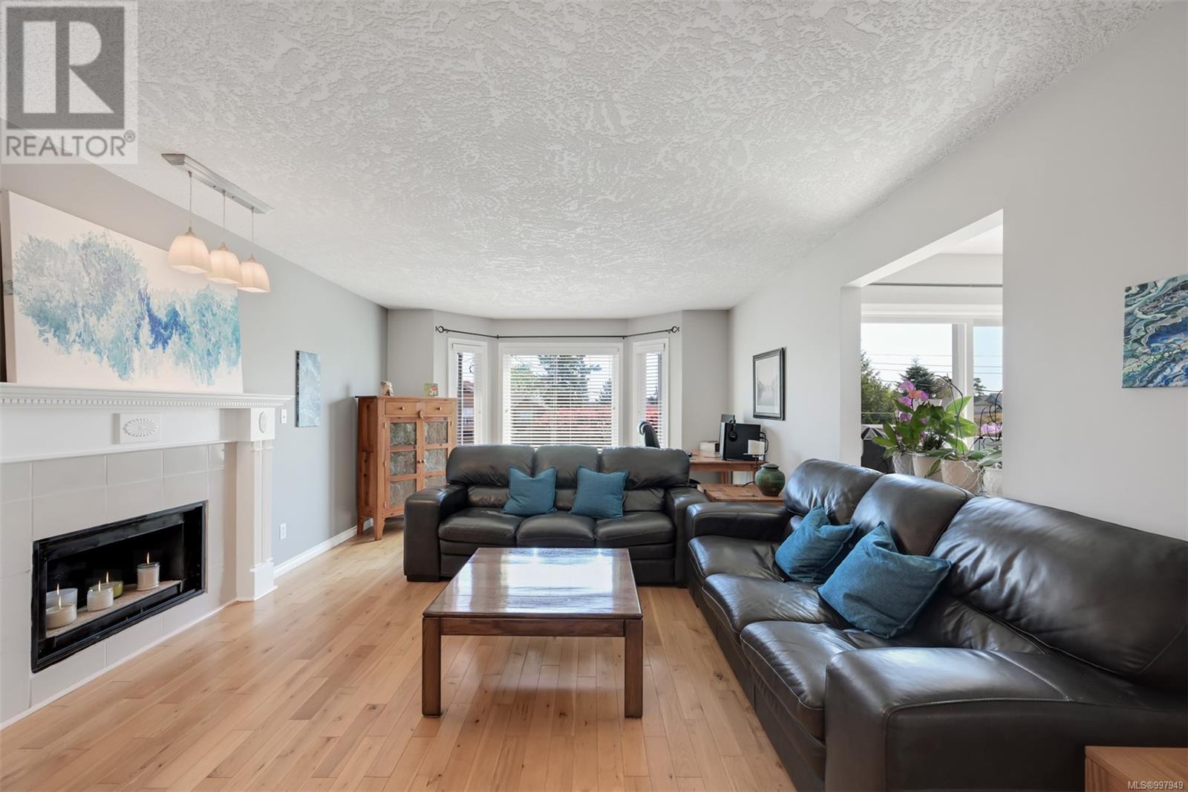3164 Carroll St Victoria, British Columbia V9A 1R2
$1,049,000
Welcome to this centrally located 4 bedroom, 2 bathroom home, built in 1991 and just minutes from Uptown, Mayfair Mall, the Gorge Waterway, parks, schools, and a short drive to downtown Victoria. The upper level offers a bright and spacious open-concept layout featuring 2 bedrooms, a full bathroom, a sunny living room, a dining area, and a versatile office or family room with access to the front balcony. The updated kitchen is filled with natural light from a skylight and includes quartz countertops and stainless steel appliances. On the lower level, you’ll find a third bedroom off the entrance and a fully self-contained 1-bedroom in-law suite with shared laundry access—ideal for extended family or rental income. Enjoy the outdoors in the backyard, perfect for gardening, complete with a shed and a greenhouse. Additional features include hardwood flooring throughout the main level, new windows installed in 2012, and a single-car garage. (id:29647)
Property Details
| MLS® Number | 997949 |
| Property Type | Single Family |
| Neigbourhood | Burnside |
| Features | Central Location, Level Lot, Other |
| Parking Space Total | 3 |
| Plan | Vip52805 |
| Structure | Greenhouse, Shed, Patio(s) |
Building
| Bathroom Total | 2 |
| Bedrooms Total | 4 |
| Constructed Date | 1991 |
| Cooling Type | None |
| Fireplace Present | Yes |
| Fireplace Total | 1 |
| Heating Fuel | Electric |
| Heating Type | Baseboard Heaters, Forced Air |
| Size Interior | 2770 Sqft |
| Total Finished Area | 2200 Sqft |
| Type | House |
Land
| Acreage | No |
| Size Irregular | 5082 |
| Size Total | 5082 Sqft |
| Size Total Text | 5082 Sqft |
| Zoning Type | Residential |
Rooms
| Level | Type | Length | Width | Dimensions |
|---|---|---|---|---|
| Lower Level | Bathroom | 4-Piece | ||
| Lower Level | Patio | 8'2 x 6'6 | ||
| Lower Level | Patio | 17'10 x 13'3 | ||
| Lower Level | Laundry Room | 8'10 x 6'3 | ||
| Lower Level | Kitchen | 8'10 x 14'2 | ||
| Lower Level | Entrance | 10'1 x 6'0 | ||
| Lower Level | Bedroom | 10'4 x 20'0 | ||
| Lower Level | Bedroom | 11'6 x 9'10 | ||
| Lower Level | Living Room | 11'6 x 14'1 | ||
| Main Level | Living Room | 13'1 x 21'10 | ||
| Main Level | Dining Room | 15'0 x 10'2 | ||
| Main Level | Kitchen | 11'6 x 9'0 | ||
| Main Level | Den | 7'2 x 13'2 | ||
| Main Level | Primary Bedroom | 11'6 x 13'0 | ||
| Main Level | Bedroom | 8'10 x 12'0 | ||
| Main Level | Bathroom | 4-Piece | ||
| Main Level | Balcony | 7'4 x 6'7 |
https://www.realtor.ca/real-estate/28284406/3164-carroll-st-victoria-burnside

110 - 4460 Chatterton Way
Victoria, British Columbia V8X 5J2
(250) 477-5353
(800) 461-5353
(250) 477-3328
www.rlpvictoria.com/
Interested?
Contact us for more information
































