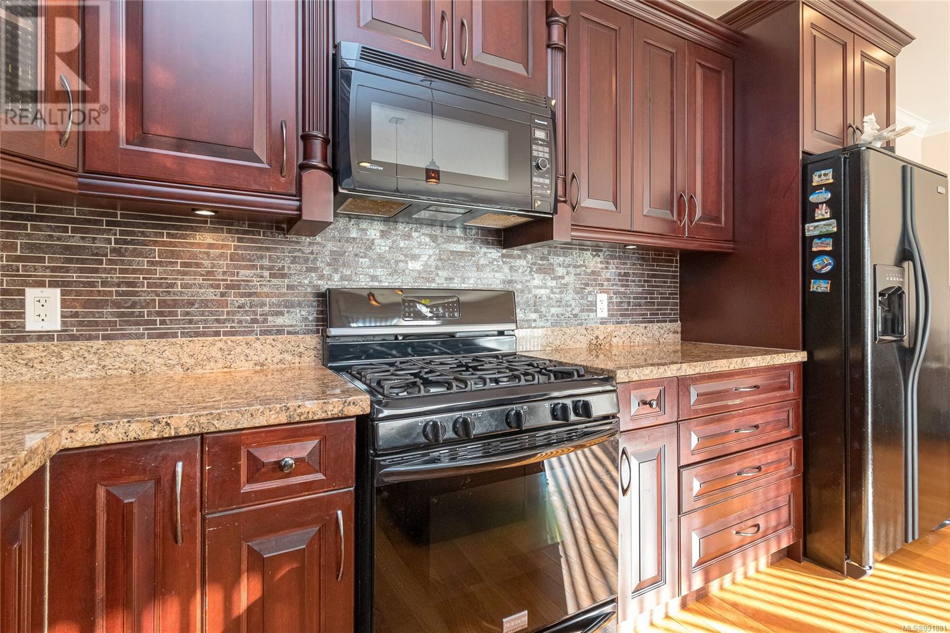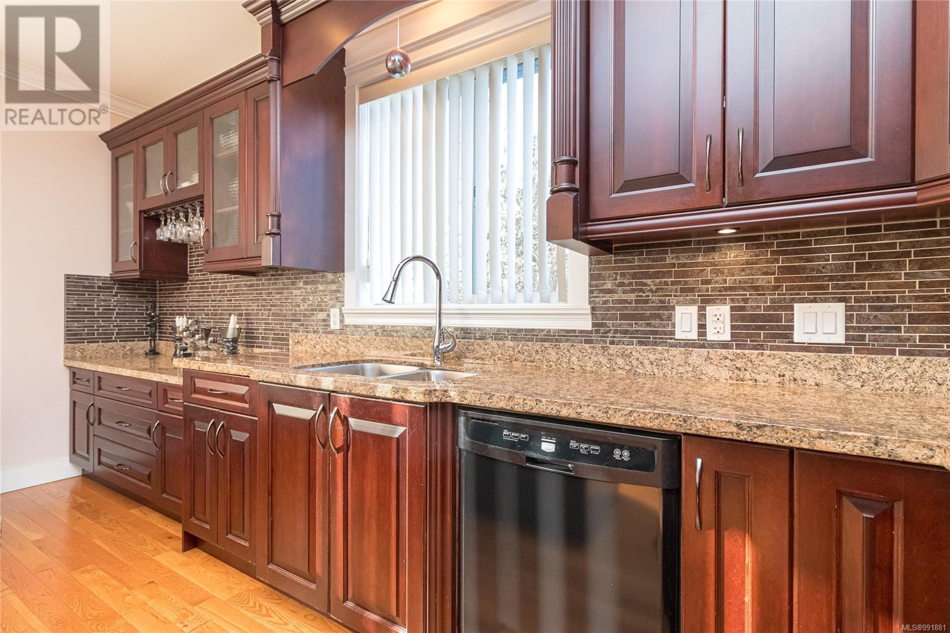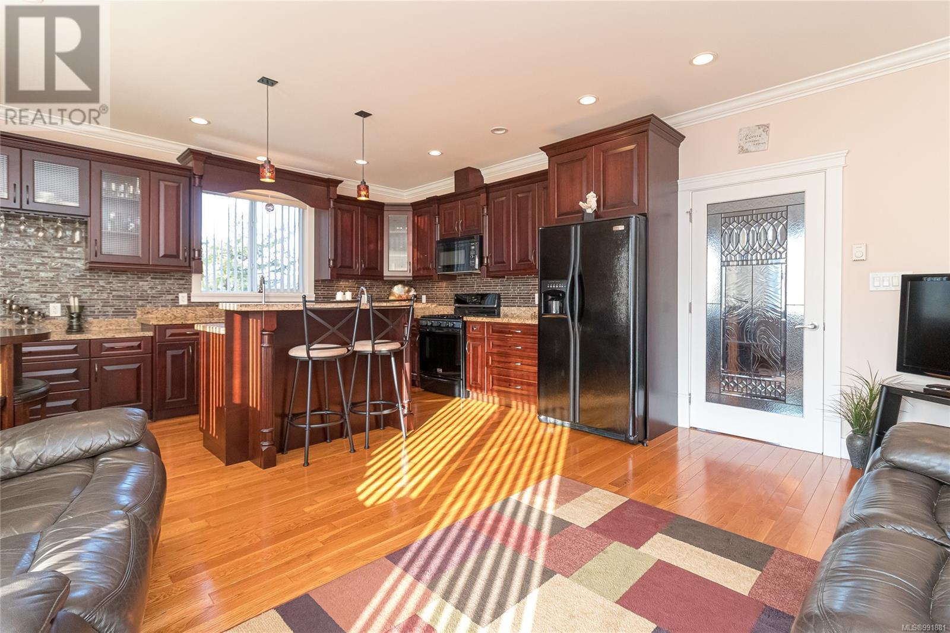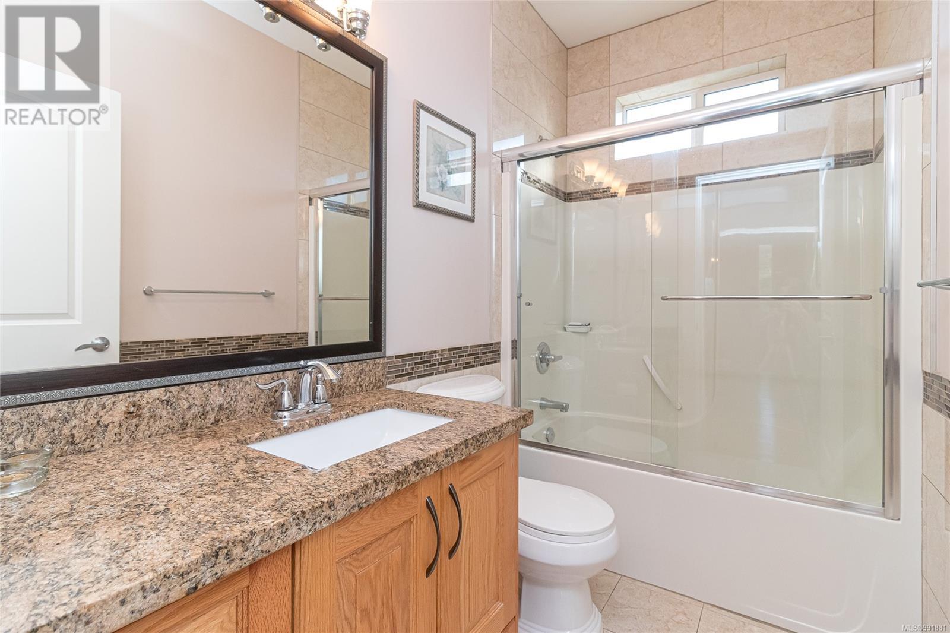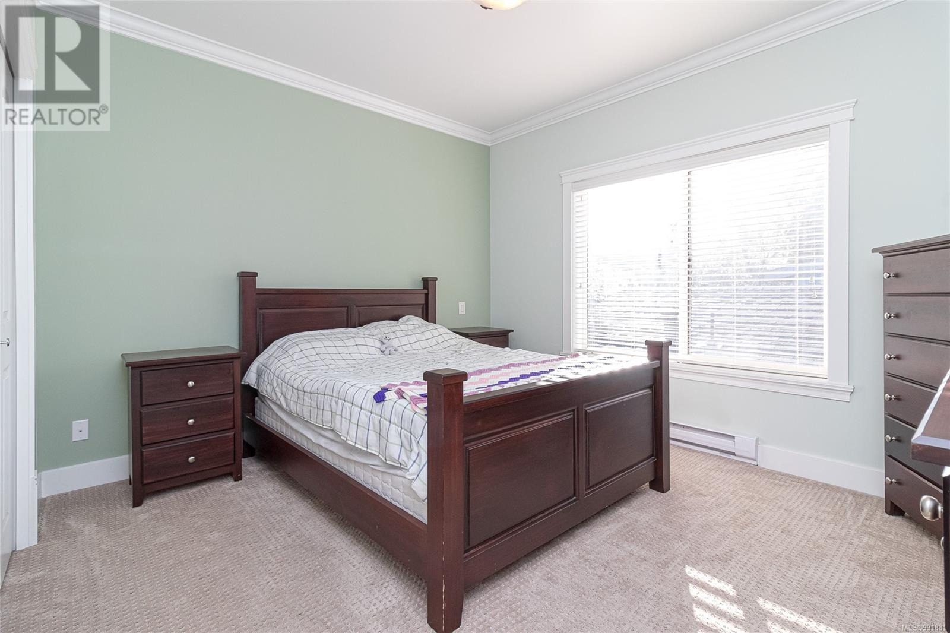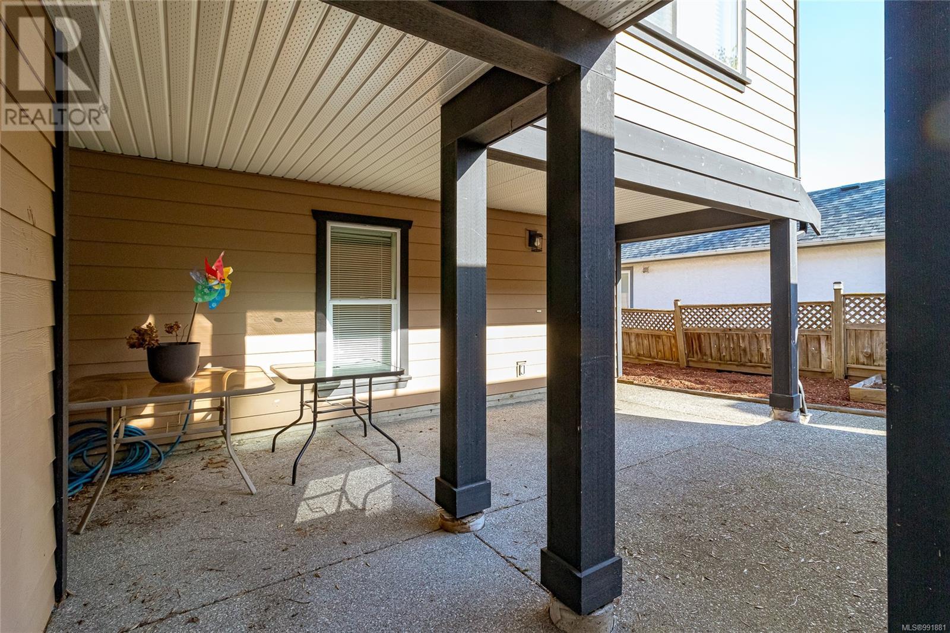3161 Wascana St Saanich, British Columbia V9A 1W4
$1,550,000
OPEN HOUSE SAT APR 26TH 2-4! Spacious & Versatile Home with Multiple Suites near the Gorge, Built in 2011, this well-maintained 7-bed, 5-bath home offers a flexible layout ideal for multi-generational living or investment. The main level features 9-ft ceilings, granite countertops, hardwood floors, crown moldings, and a cozy gas fireplace. The large primary bed includes cawford ceilings, a walk-in closet, and ensuite. 2 additional beds all come with built-in closet organizers for added functionality. Lower level you’ll find 3 self-contained suites: a 2-bed suite, a 1-bed in-law suite, and a charming 1-bed garden with vaulted ceilings & laminate flooring—offering excellent rental income potential or private guest spaces. Features: HW on demand, a dbo garage, and ample parking. Located on an easy-care lot in a family-friendly, established neighbourhood just steps to Tillicum Mall,transit, parks, & scenic Gorge Waterway. A rare offering with endless options—live in one, rent out the rest, or bring the whole family! (id:29647)
Property Details
| MLS® Number | 991881 |
| Property Type | Single Family |
| Neigbourhood | Gorge |
| Features | Rectangular |
| Parking Space Total | 5 |
| Plan | Vip860 |
| Structure | Workshop |
Building
| Bathroom Total | 5 |
| Bedrooms Total | 7 |
| Constructed Date | 2011 |
| Cooling Type | See Remarks |
| Fireplace Present | No |
| Heating Fuel | Electric, Natural Gas |
| Heating Type | Baseboard Heaters |
| Size Interior | 2790 Sqft |
| Total Finished Area | 2790 Sqft |
| Type | House |
Land
| Acreage | No |
| Size Irregular | 5726 |
| Size Total | 5726 Sqft |
| Size Total Text | 5726 Sqft |
| Zoning Type | Residential |
Rooms
| Level | Type | Length | Width | Dimensions |
|---|---|---|---|---|
| Lower Level | Den | 10' x 11' | ||
| Lower Level | Bedroom | 10' x 14' | ||
| Lower Level | Bedroom | 10' x 13' | ||
| Lower Level | Ensuite | 4-Piece | ||
| Lower Level | Bathroom | 4-Piece | ||
| Lower Level | Primary Bedroom | 17' x 10' | ||
| Lower Level | Kitchen | 8' x 10' | ||
| Lower Level | Living Room | 11' x 12' | ||
| Lower Level | Entrance | 5' x 6' | ||
| Main Level | Family Room | 13' x 16' | ||
| Main Level | Bedroom | 13' x 11' | ||
| Main Level | Bedroom | 10' x 10' | ||
| Main Level | Ensuite | 4-Piece | ||
| Main Level | Bathroom | 4-Piece | ||
| Main Level | Primary Bedroom | 17' x 14' | ||
| Main Level | Kitchen | 16' x 10' | ||
| Main Level | Dining Room | 11' x 10' | ||
| Main Level | Living Room | 11' x 11' | ||
| Other | Bathroom | 3-Piece | ||
| Other | Primary Bedroom | 9' x 11' | ||
| Other | Kitchen | 7' x 8' | ||
| Other | Living Room | 11' x 18' |
https://www.realtor.ca/real-estate/28176711/3161-wascana-st-saanich-gorge

202-3440 Douglas St
Victoria, British Columbia V8Z 3L5
(250) 386-8875

202-3440 Douglas St
Victoria, British Columbia V8Z 3L5
(250) 386-8875

202-3440 Douglas St
Victoria, British Columbia V8Z 3L5
(250) 386-8875
Interested?
Contact us for more information














