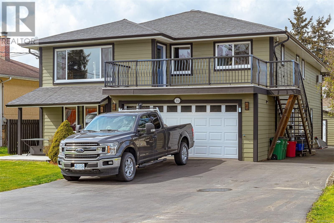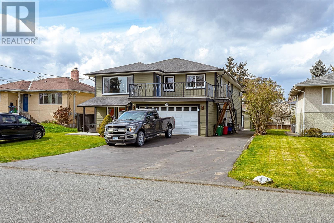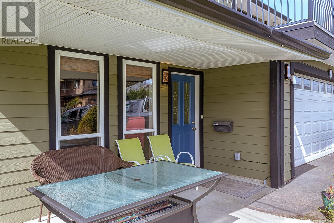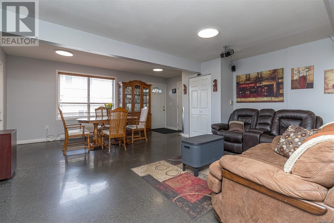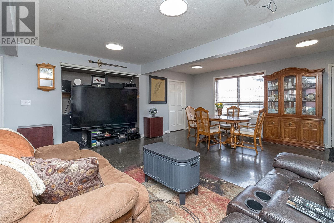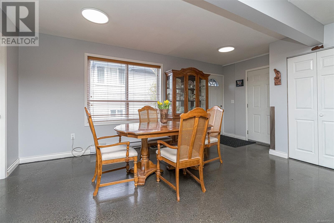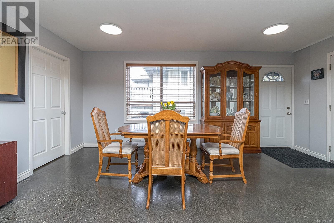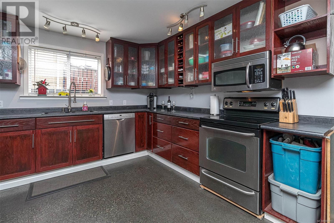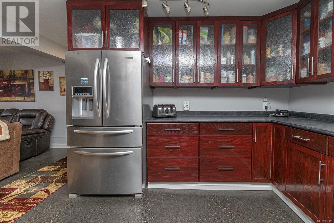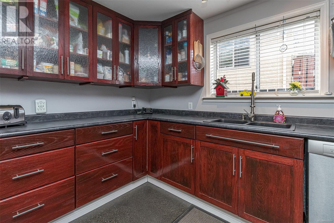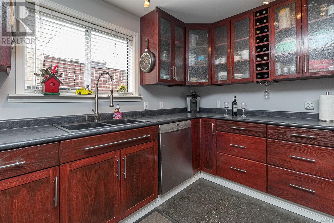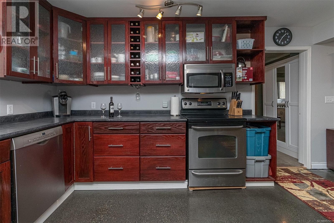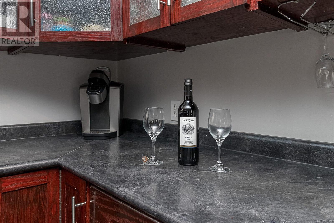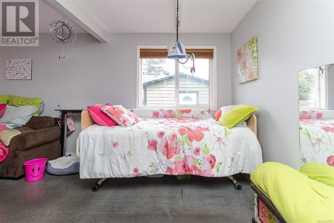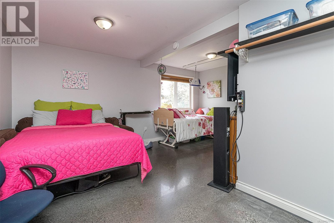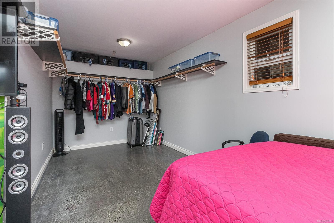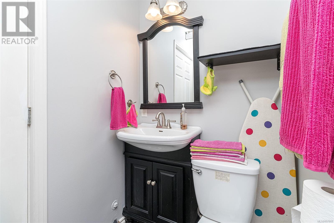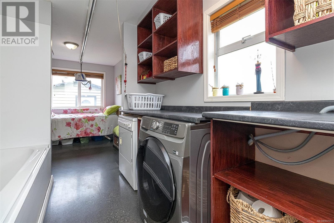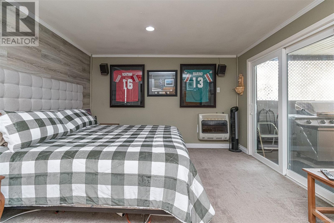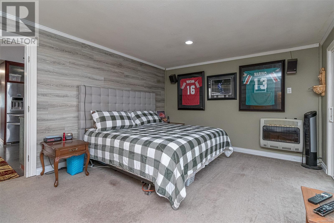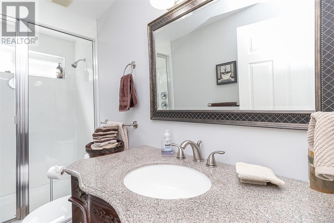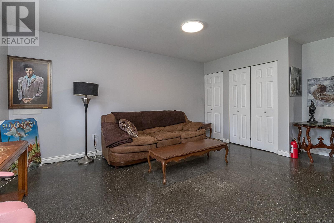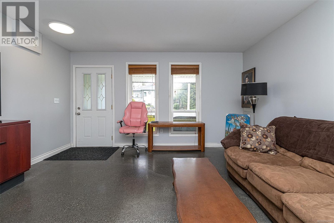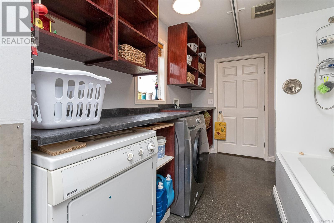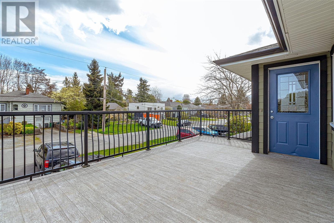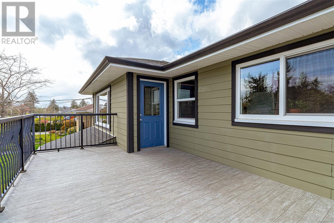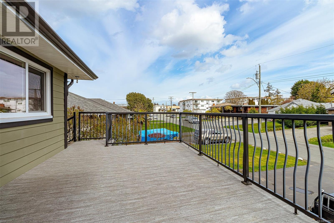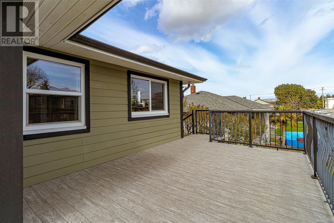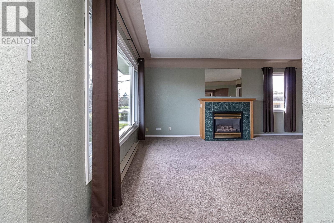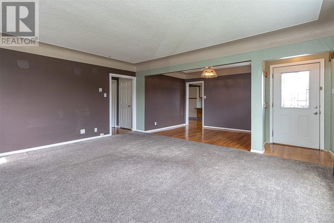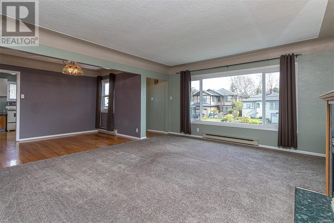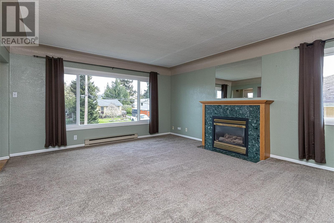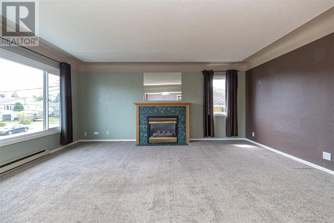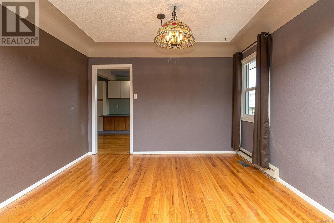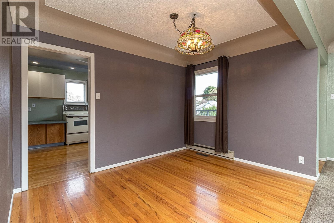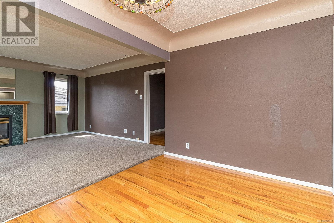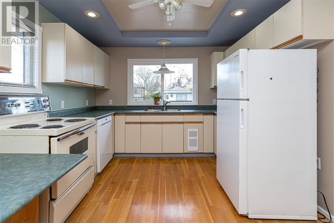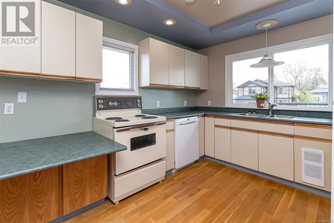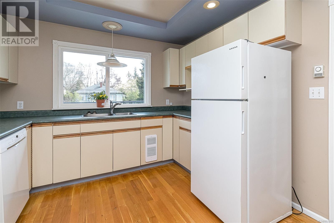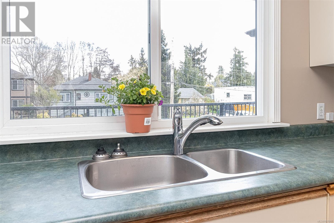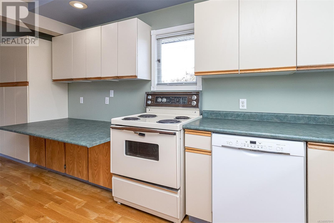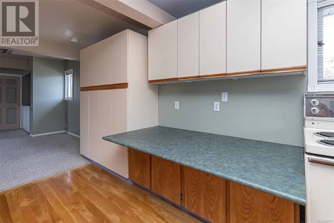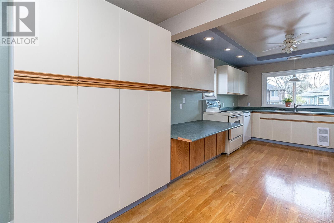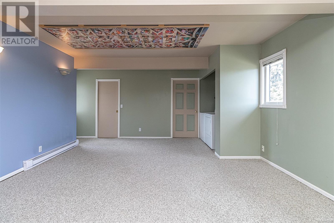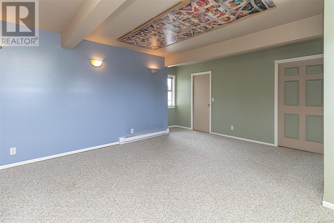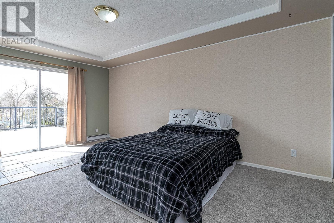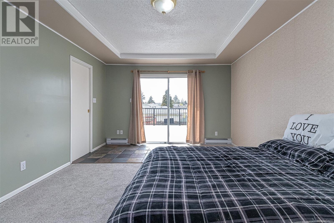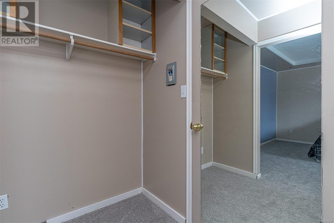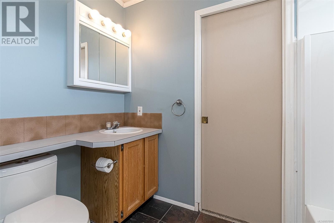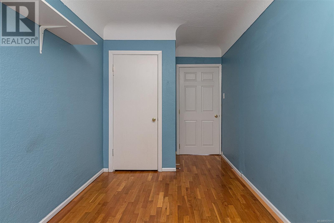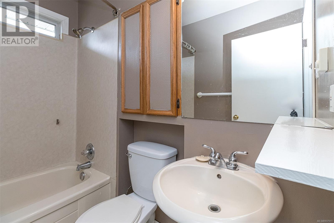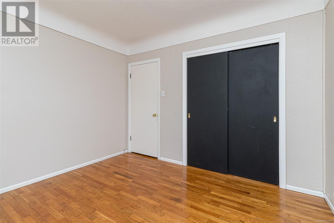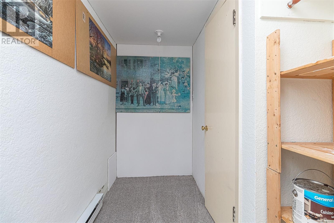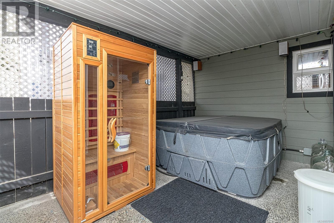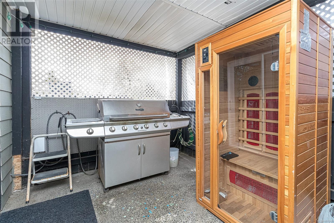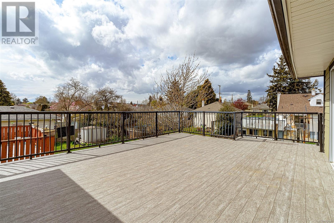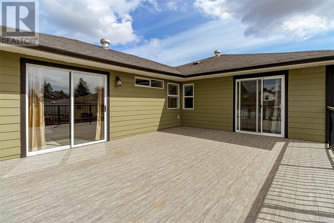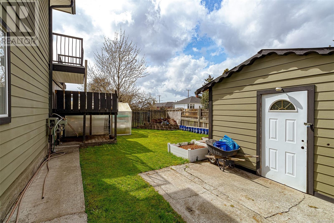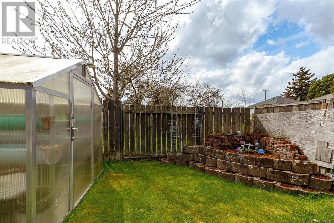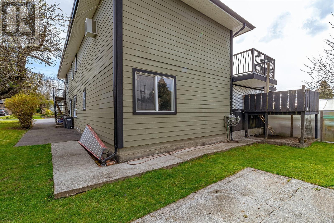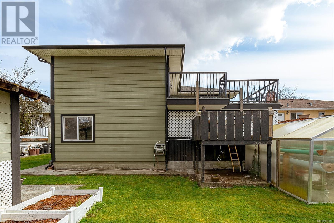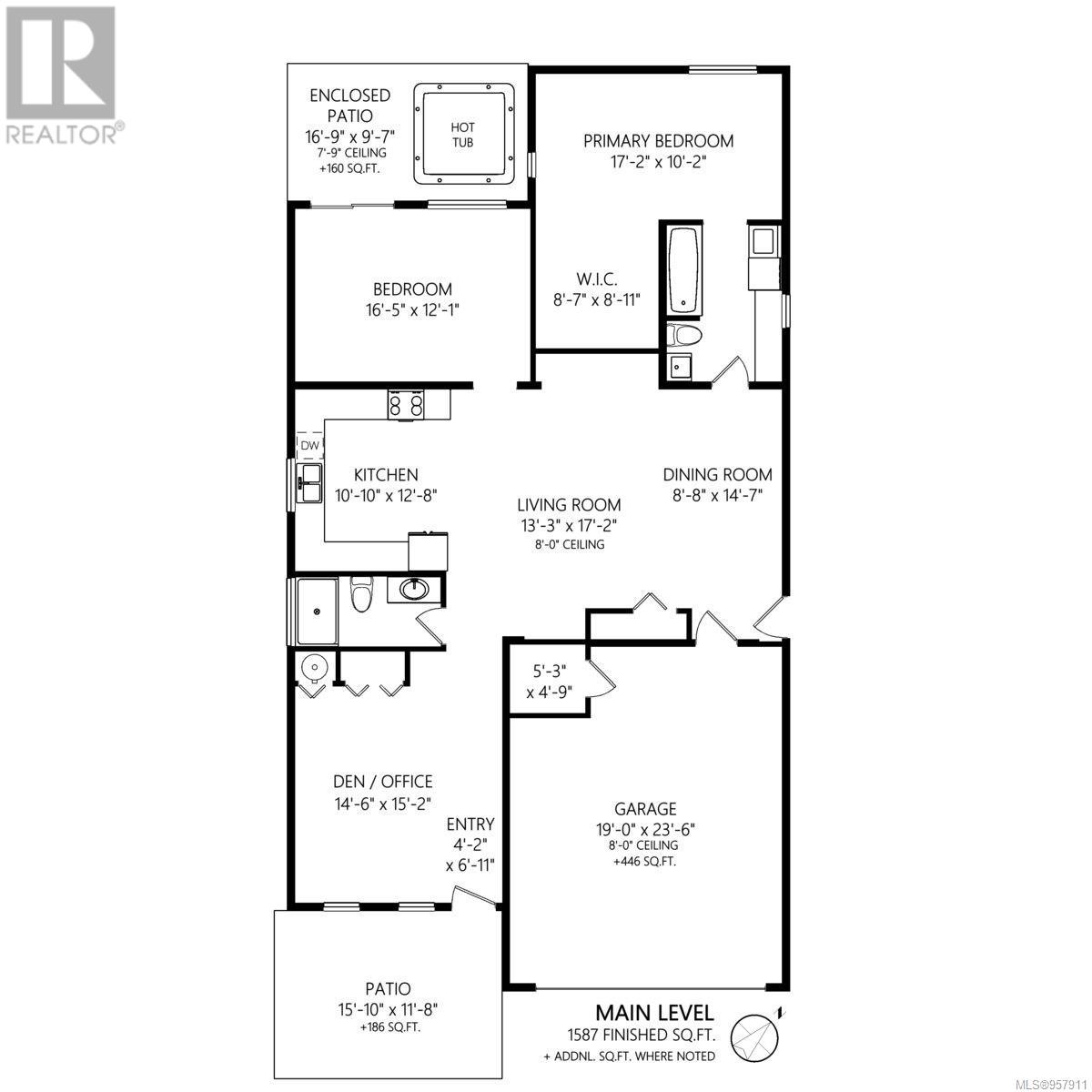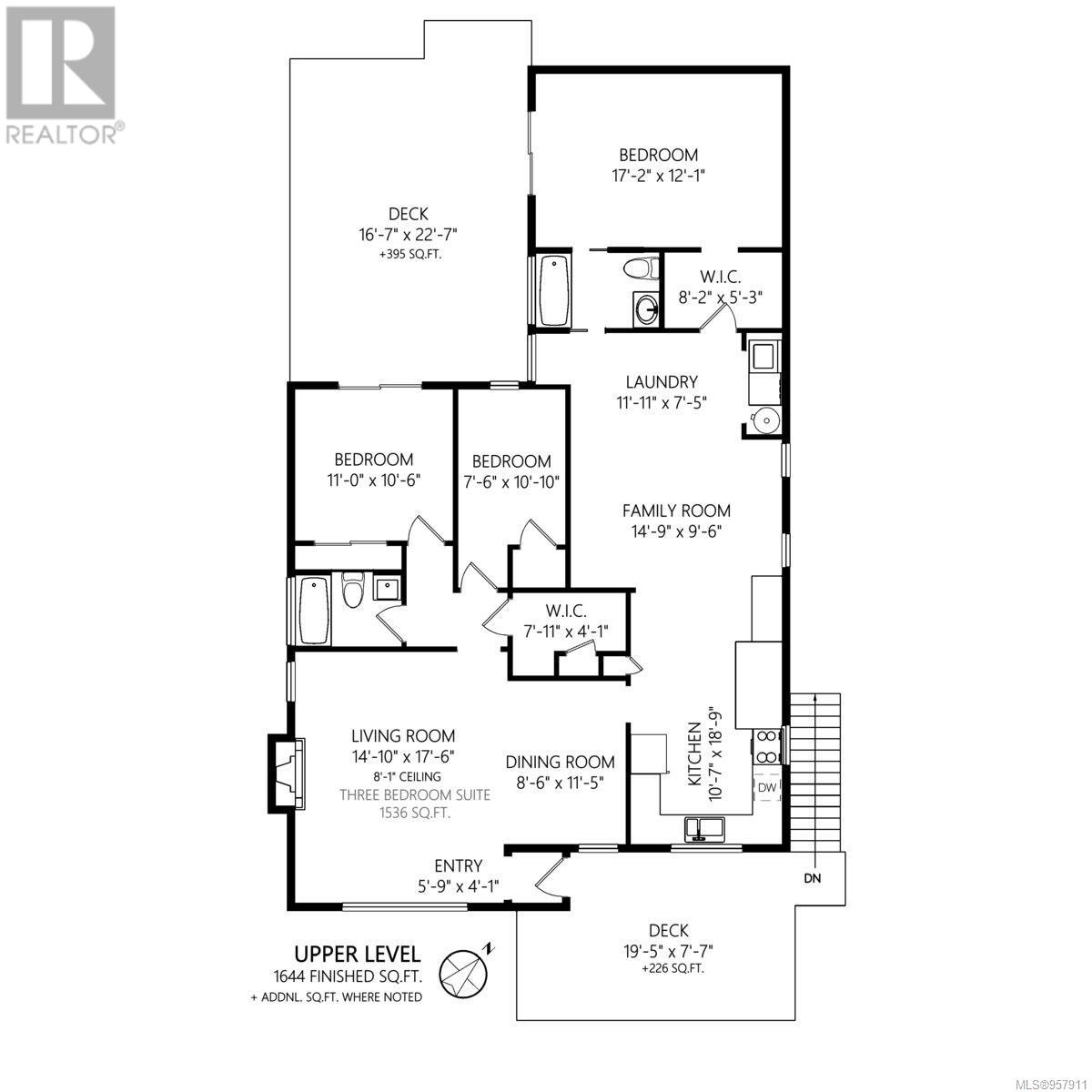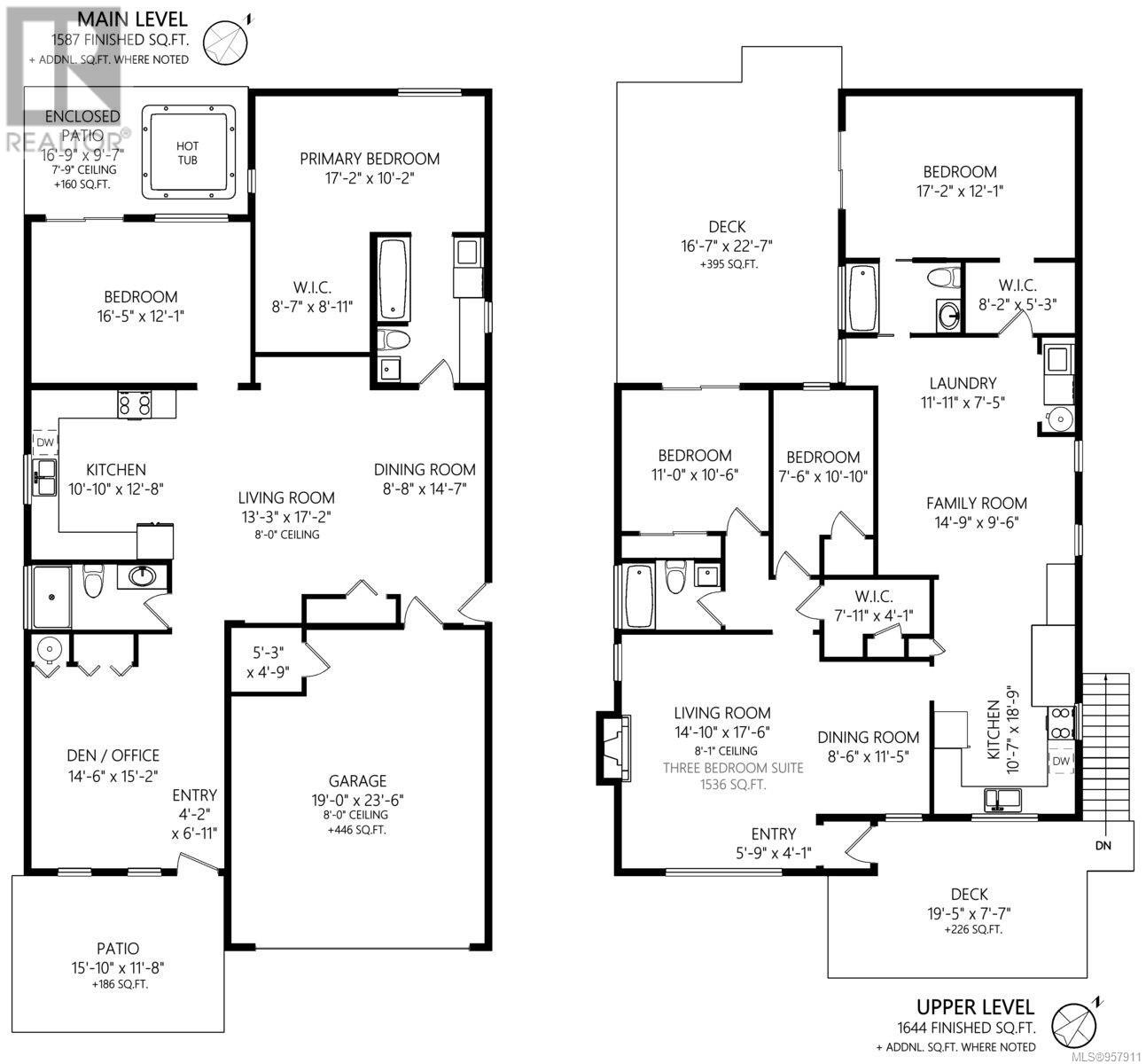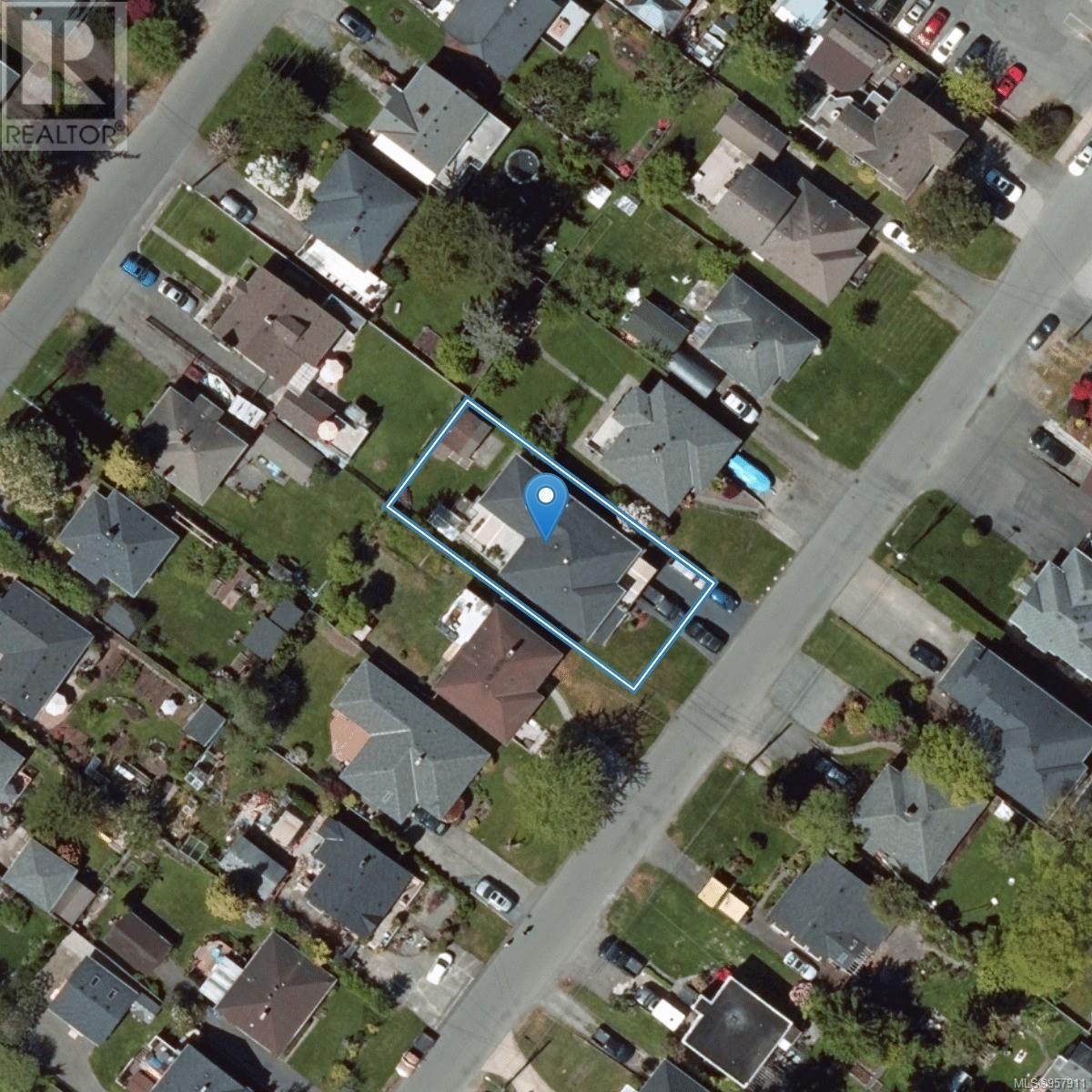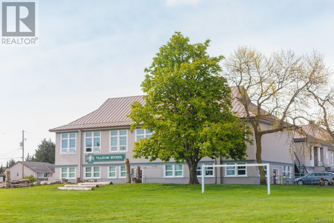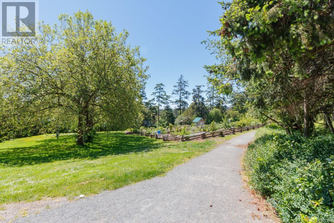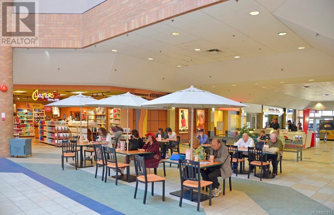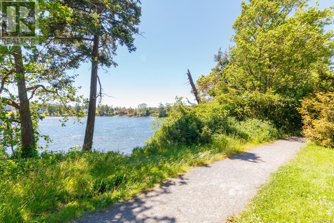3154 Wascana St Saanich, British Columbia V9A 1W3
$1,399,000
Centrally located on a quiet street sits this wonderful, custom family home w/legal 2 or 3 bdrm suite. Several upgrades over the years w/5 or 6 bdrms, 4 baths & 3,231 sq ft of spacious living & unique features. Perfectly suited for 2 families or a great revenue property! Lifted in 2006, this home offers 2 levels of separate living w/over 1500 sq ft of comfortable living space on each level. A lovely new front porch greets you as you enter the main level boasting 2-3 bdrms, 2 full baths, heated concrete floors, custom kitchen cabs, a projector w/a lg screen, a hot tub, sauna, w/a gas outlet for BBQ, access to dbl car garage, new H20 tank (2024). Upstairs finds a self contained home w/3 bdrms, 2 full baths, living rm w/gas fireplace, dining rm, spacious family rm off the kitchen. Access to 2 generous decks w/new vinyl decking (2022). Property feats a/greenhouse w/plumbing, a sprinkler system in front yard, shed, raised garden beds & parking for 6 vehicles. A must see & exceptional value. (id:29647)
Property Details
| MLS® Number | 957911 |
| Property Type | Single Family |
| Neigbourhood | Tillicum |
| Features | Central Location, Level Lot, Other, Rectangular |
| Parking Space Total | 3 |
| Plan | Vip860 |
| Structure | Greenhouse, Shed, Patio(s) |
Building
| Bathroom Total | 4 |
| Bedrooms Total | 6 |
| Architectural Style | Westcoast |
| Constructed Date | 1955 |
| Cooling Type | None |
| Fireplace Present | Yes |
| Fireplace Total | 1 |
| Heating Fuel | Electric, Other |
| Heating Type | Baseboard Heaters |
| Size Interior | 3677 Sqft |
| Total Finished Area | 3231 Sqft |
| Type | House |
Land
| Access Type | Road Access |
| Acreage | No |
| Size Irregular | 5750 |
| Size Total | 5750 Sqft |
| Size Total Text | 5750 Sqft |
| Zoning Type | Residential |
Rooms
| Level | Type | Length | Width | Dimensions |
|---|---|---|---|---|
| Second Level | Laundry Room | 12' x 7' | ||
| Second Level | Bedroom | 11' x 7' | ||
| Second Level | Bedroom | 11' x 10' | ||
| Second Level | Family Room | 15' x 9' | ||
| Second Level | Ensuite | 4-Piece | ||
| Second Level | Bathroom | 4-Piece | ||
| Second Level | Primary Bedroom | 17' x 12' | ||
| Second Level | Kitchen | 19' x 11' | ||
| Second Level | Dining Room | 11' x 9' | ||
| Second Level | Living Room | 15' x 17' | ||
| Second Level | Entrance | 6' x 4' | ||
| Main Level | Other | 17' x 10' | ||
| Main Level | Bedroom | 16' x 12' | ||
| Main Level | Primary Bedroom | 17' x 10' | ||
| Main Level | Bathroom | 4-Piece | ||
| Main Level | Kitchen | 13' x 11' | ||
| Main Level | Dining Room | 15' x 9' | ||
| Main Level | Living Room | 17' x 13' | ||
| Main Level | Bathroom | 4-Piece | ||
| Main Level | Bedroom | 14' x 15' | ||
| Main Level | Entrance | 7' x 4' | ||
| Main Level | Patio | 16' x 12' |
https://www.realtor.ca/real-estate/26707834/3154-wascana-st-saanich-tillicum

202-505 Hamilton St
Vancouver, British Columbia V6B 2R1
(250) 220-8600
(250) 388-7382
www.onepercentrealty.com/
Interested?
Contact us for more information


