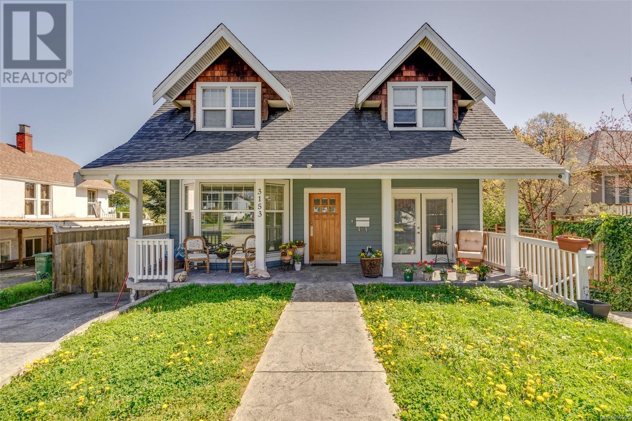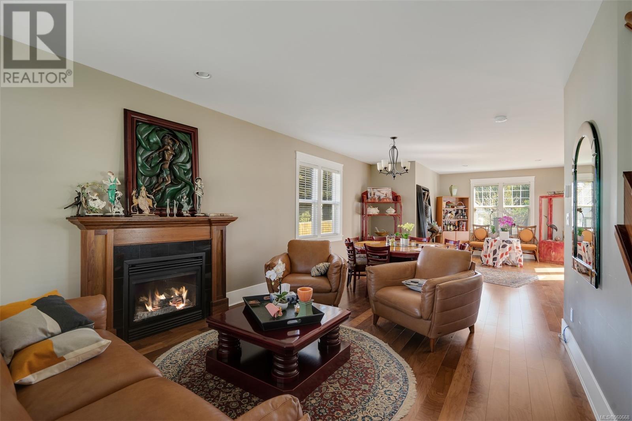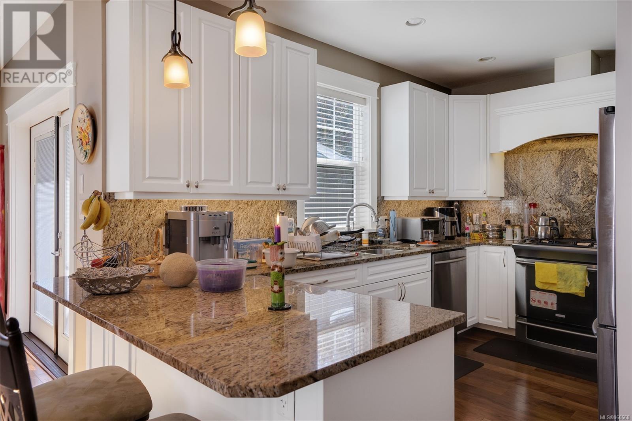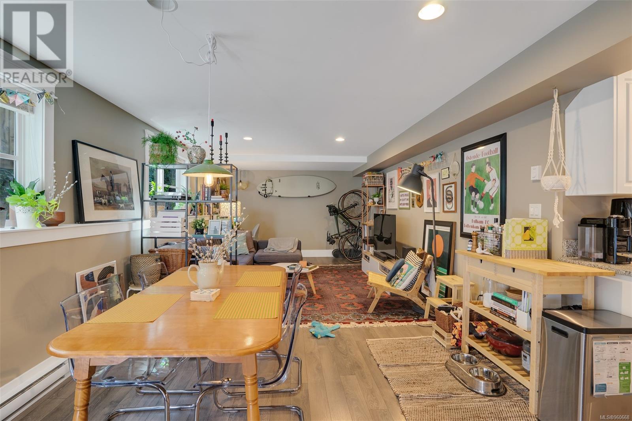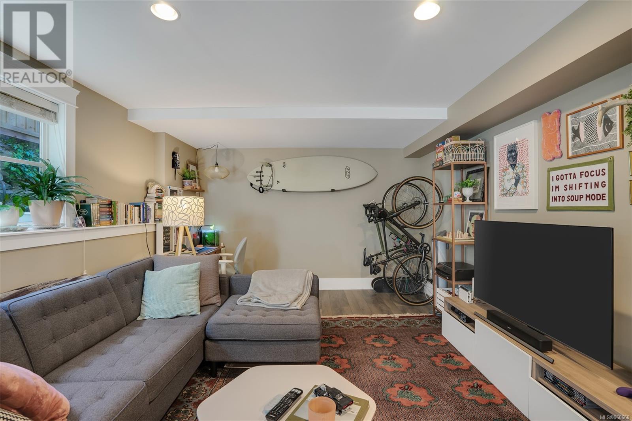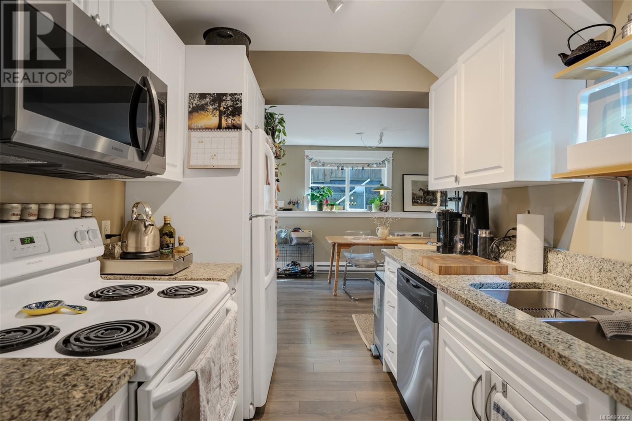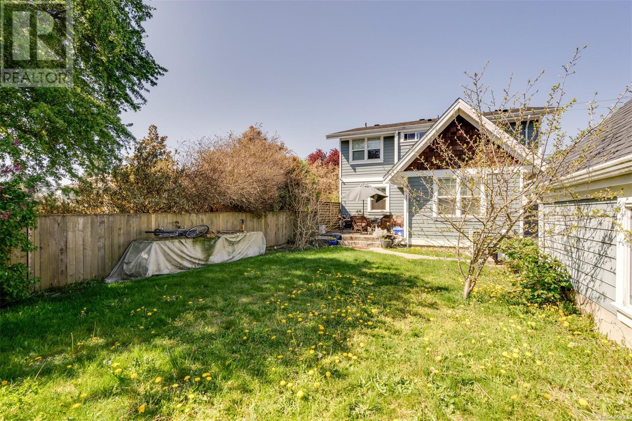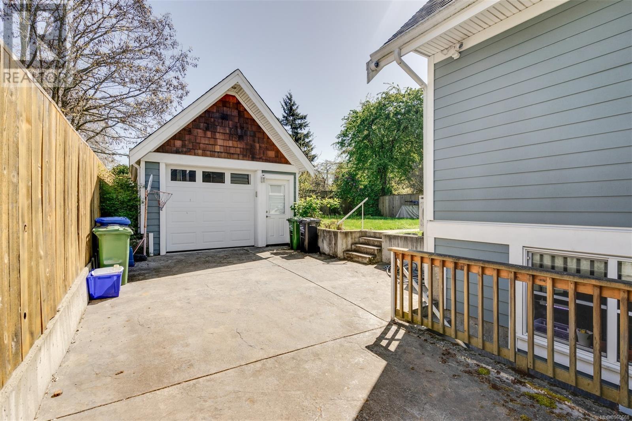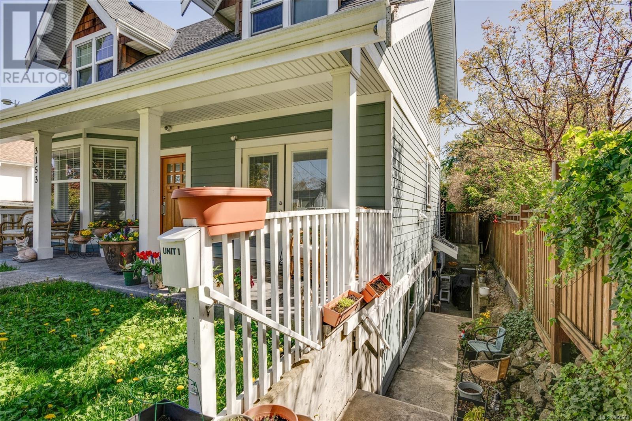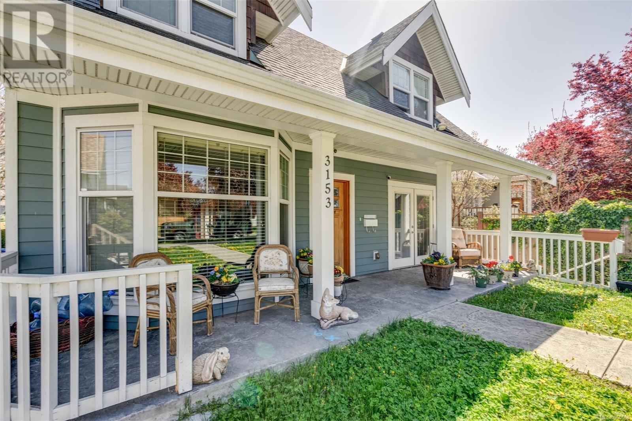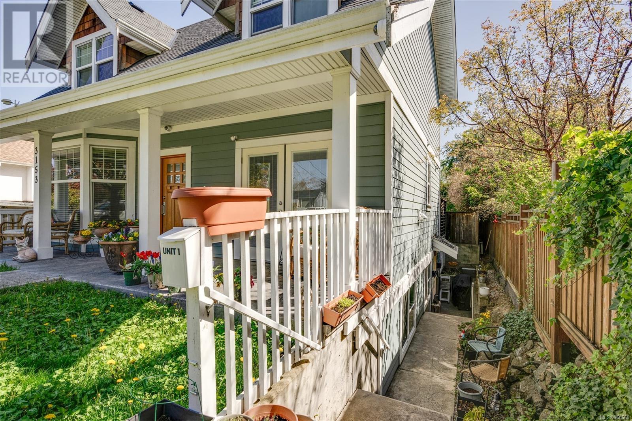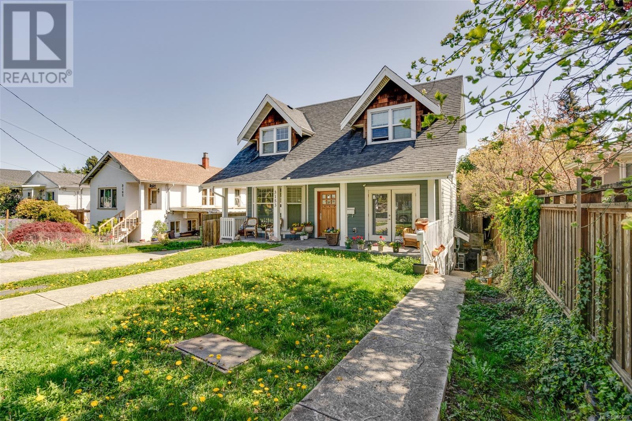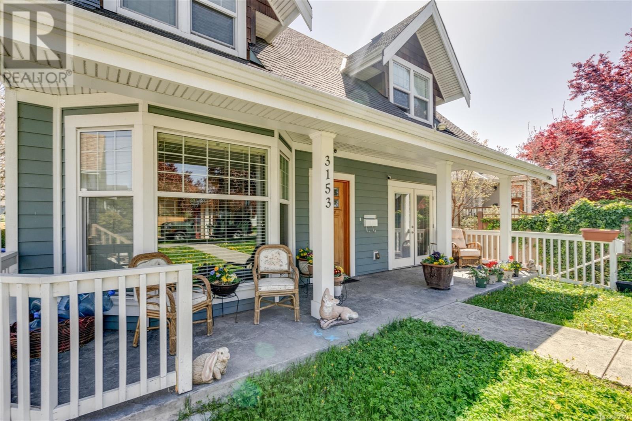3153 Alder St Victoria, British Columbia V8X 1P1
$1,688,000
Amazing opportunity in this newer 2006 built home backing onto park space. this home offers an open concept main floor living with warm engineered hardwood flooring throughout. Lots of windows give this home tons of natural light. Enjoy the modern kitchen, complete with an inviting eat-at peninsula and stainless steel appliances. Need a space for work or leisure? The versatile media room/den/flex space on the main floor, offers endless possibilities to suit your lifestyle. Upstairs the primary suite boasts a walk-in closet and a desirable ensuite. There are two additional bedrooms on the upper floor. Downstairs, discover a spacious, bright 2-bedroom suite with its own washer/dryer. Outside enjoy your own private oasis in the fenced flat yard. The detached garage adds convenience and functionality to this already impressive property. Located in a highly desirable area near Mayfair and close to uptown amenities. Schedule your viewing today! (id:29647)
Property Details
| MLS® Number | 960668 |
| Property Type | Single Family |
| Neigbourhood | Mayfair |
| Features | Level Lot, Rectangular |
| Parking Space Total | 2 |
| Plan | Vip1653 |
| Structure | Patio(s) |
Building
| Bathroom Total | 3 |
| Bedrooms Total | 5 |
| Constructed Date | 2014 |
| Cooling Type | See Remarks |
| Fireplace Present | Yes |
| Fireplace Total | 1 |
| Heating Type | Baseboard Heaters, Heat Pump |
| Size Interior | 3543 Sqft |
| Total Finished Area | 3020 Sqft |
| Type | House |
Land
| Acreage | No |
| Size Irregular | 5152 |
| Size Total | 5152 Sqft |
| Size Total Text | 5152 Sqft |
| Zoning Type | Residential |
Rooms
| Level | Type | Length | Width | Dimensions |
|---|---|---|---|---|
| Second Level | Bathroom | 4-Piece | ||
| Second Level | Bedroom | 9'8 x 11'4 | ||
| Second Level | Bedroom | 10'0 x 10'1 | ||
| Second Level | Primary Bedroom | 12'4 x 17'1 | ||
| Second Level | Ensuite | 3-Piece | ||
| Second Level | Attic (finished) | 8'1 x 9'4 | ||
| Lower Level | Patio | 4'0 x 12'8 | ||
| Lower Level | Storage | 15'5 x 17'10 | ||
| Lower Level | Living Room | 12'2 x 18'8 | ||
| Lower Level | Dining Room | 12'2 x 10'7 | ||
| Lower Level | Kitchen | 8'0 x 7'4 | ||
| Lower Level | Laundry Room | 8'3 x 7'4 | ||
| Lower Level | Bathroom | 4-Piece | ||
| Lower Level | Bedroom | 12'6 x 9'6 | ||
| Lower Level | Bedroom | 8'10 x 9'6 | ||
| Main Level | Porch | 19'5 x 7'4 | ||
| Main Level | Media | 9'8 x 11'0 | ||
| Main Level | Kitchen | 12'2 x 9'5 | ||
| Main Level | Family Room | 14'9 x 10'9 | ||
| Main Level | Dining Room | 12'0 x 10'0 | ||
| Main Level | Living Room | 12'4 x 15'5 | ||
| Main Level | Entrance | 7'10 x 4'5 |
https://www.realtor.ca/real-estate/26797840/3153-alder-st-victoria-mayfair

2239 Oak Bay Ave
Victoria, British Columbia V8R 1G4
(250) 370-7788
(250) 370-2657
Interested?
Contact us for more information


