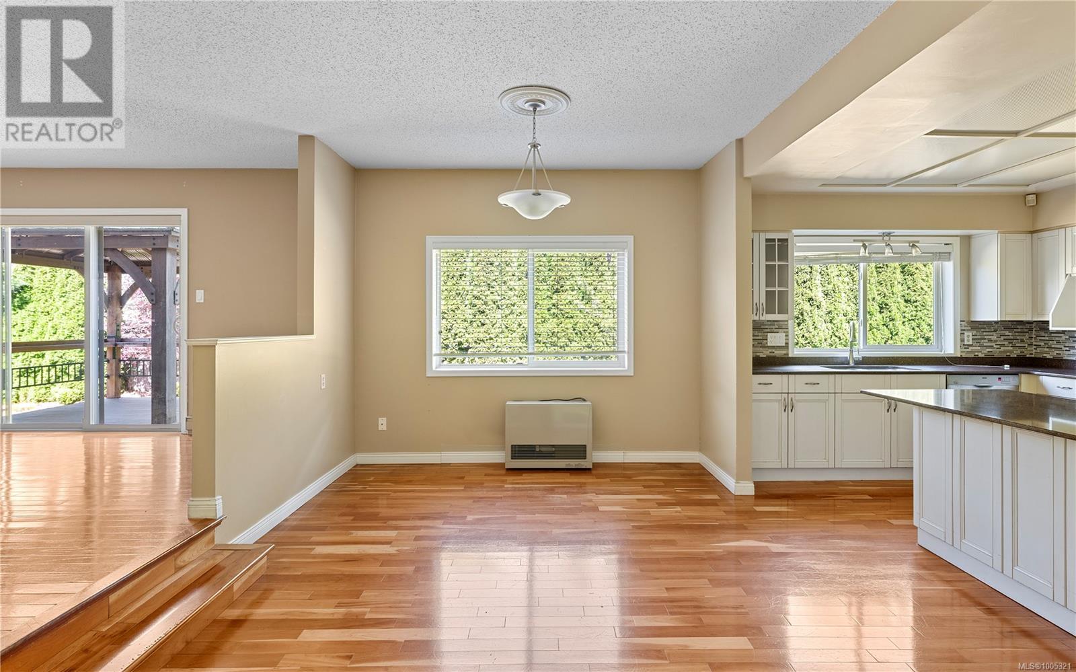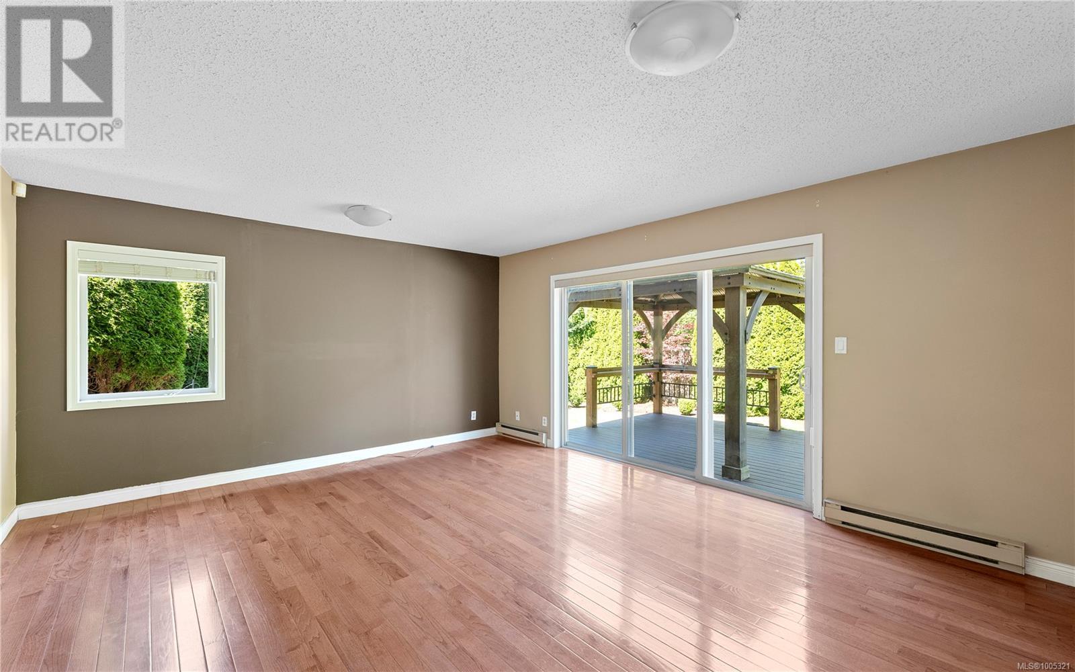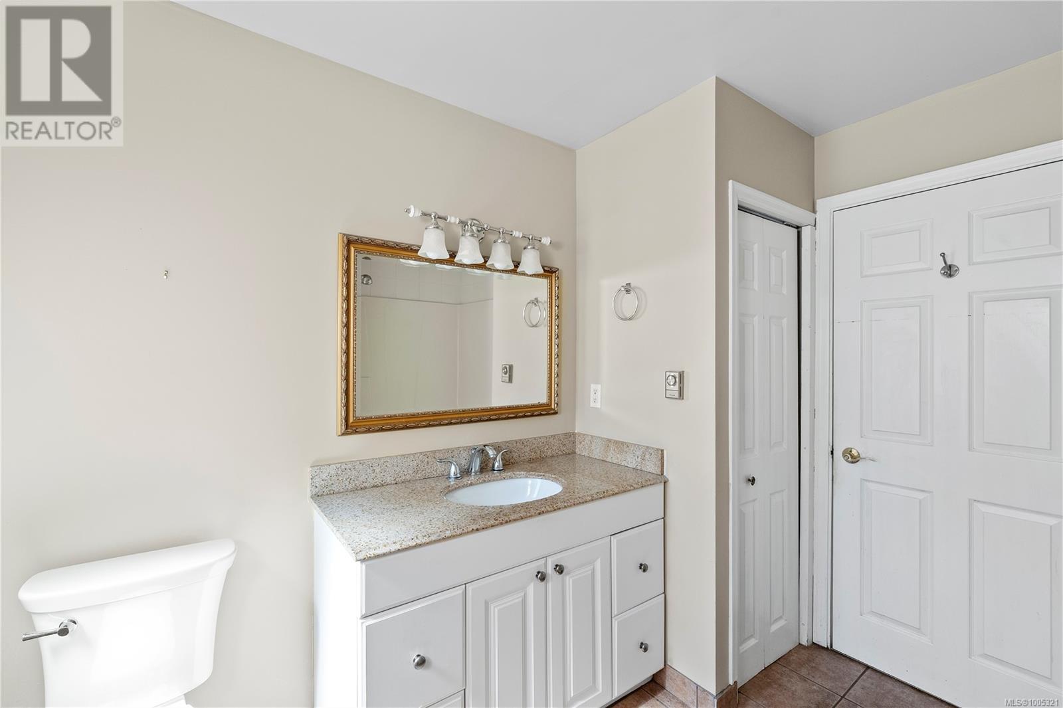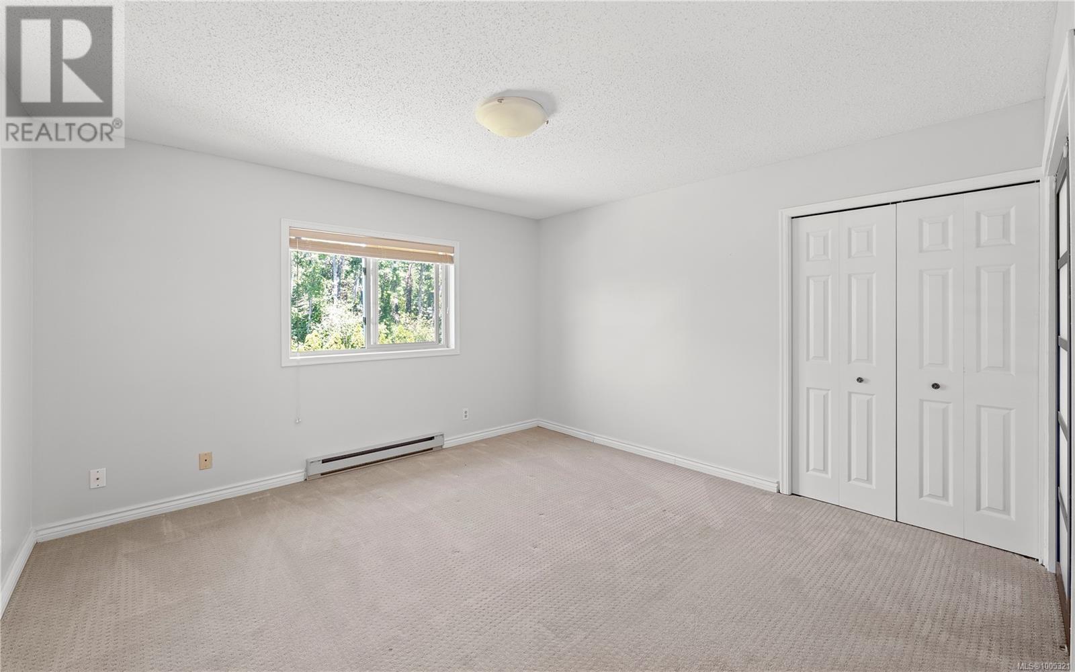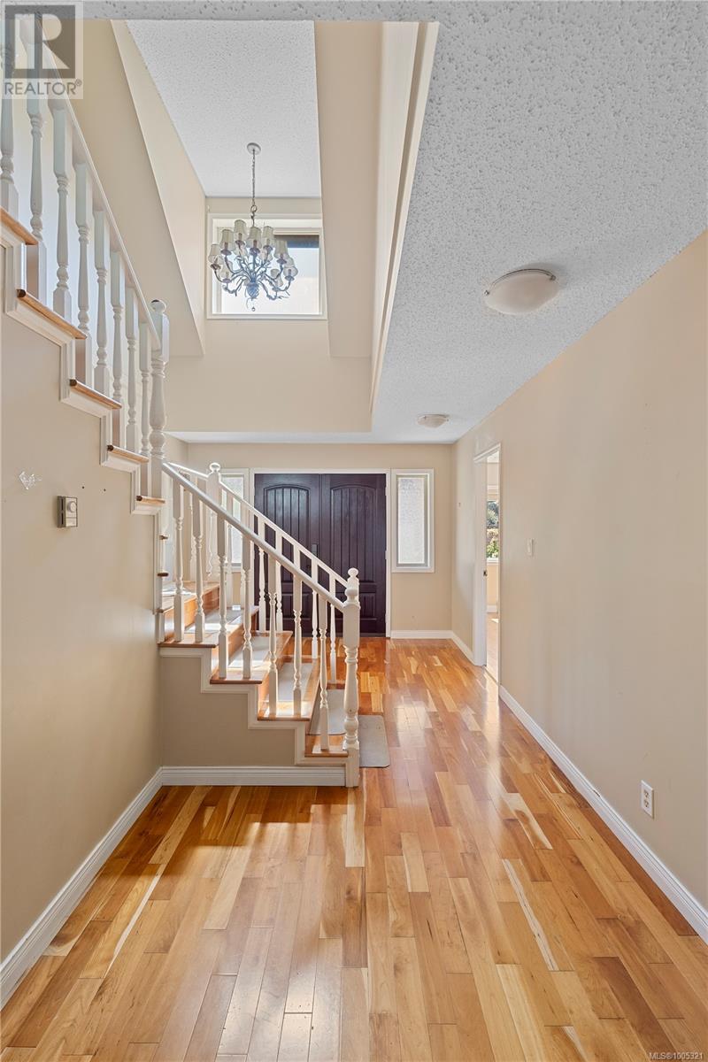3152 Wessex Close Oak Bay, British Columbia V8P 5N2
$1,575,000
Welcome to 3152 Wessex Close - a spacious and versatile Tudor-style home tucked away on a quiet cul-de-sac in one of Oak Bay’s most coveted neighbourhoods. Offering over 3,600 sqft of finished living space and a flexible layout, this home is perfect for large or multi-generational families seeking space, function, and location. A dramatic 16-ft entryway sets a warm and impressive tone, leading into a classic living room with a feature stone fireplace. Toward the rear of the home, you’ll find a separate formal dining room with backyard views, a bright kitchen with stainless steel Bosch appliances, a central island, gas range, a casual eating area, and a sunken family room that opens directly to a covered deck and custom pergola - perfect for outdoor entertaining! Upstairs, five well-sized bedrooms are complemented by a sixth flex room that is ideal as an additional bedroom, playroom, or office. Other notable features include hardwood flooring throughout, updated bathrooms, two gas fireplaces, a full laundry room, and an attached double garage. The 9,100+ sqft rectangular lot offers mature landscaping and great privacy in a family-friendly setting. Walkable to UVic, Camosun, Uplands Golf Club, Henderson Rec Centre, and top-rated schools - this is a rare opportunity! (id:29647)
Property Details
| MLS® Number | 1005321 |
| Property Type | Single Family |
| Neigbourhood | Henderson |
| Features | Central Location, Cul-de-sac, Level Lot, Private Setting, Other, Rectangular |
| Parking Space Total | 4 |
| Plan | Vip34189 |
Building
| Bathroom Total | 3 |
| Bedrooms Total | 7 |
| Architectural Style | Tudor |
| Constructed Date | 1980 |
| Cooling Type | None |
| Fireplace Present | Yes |
| Fireplace Total | 2 |
| Heating Fuel | Electric |
| Heating Type | Baseboard Heaters |
| Size Interior | 4061 Sqft |
| Total Finished Area | 3623 Sqft |
| Type | House |
Land
| Access Type | Road Access |
| Acreage | No |
| Size Irregular | 9114 |
| Size Total | 9114 Sqft |
| Size Total Text | 9114 Sqft |
| Zoning Type | Residential |
Rooms
| Level | Type | Length | Width | Dimensions |
|---|---|---|---|---|
| Second Level | Bathroom | 4-Piece | ||
| Second Level | Bathroom | 5-Piece | ||
| Second Level | Bedroom | 11'5 x 15'10 | ||
| Second Level | Storage | 3'8 x 10'1 | ||
| Second Level | Bedroom | 10'2 x 8'9 | ||
| Second Level | Bedroom | 14'4 x 10'0 | ||
| Second Level | Bedroom | 16'2 x 15'9 | ||
| Second Level | Bedroom | 11'10 x 12'9 | ||
| Second Level | Primary Bedroom | 13'0 x 12'9 | ||
| Main Level | Eating Area | 16' x 10' | ||
| Main Level | Bathroom | 4-Piece | ||
| Main Level | Laundry Room | 5'8 x 7'6 | ||
| Main Level | Bedroom | 10'0 x 11'9 | ||
| Main Level | Family Room | 17'3 x 14'3 | ||
| Main Level | Eating Area | 10'5 x 15'9 | ||
| Main Level | Kitchen | 10'3 x 15'9 | ||
| Main Level | Dining Room | 13'2 x 12'9 | ||
| Main Level | Living Room | 13'2 x 21'9 | ||
| Main Level | Entrance | 10'10 x 6'8 |
https://www.realtor.ca/real-estate/28560069/3152-wessex-close-oak-bay-henderson

2249 Oak Bay Ave
Victoria, British Columbia V8R 1G4
(778) 433-8885

2249 Oak Bay Ave
Victoria, British Columbia V8R 1G4
(778) 433-8885
Interested?
Contact us for more information












