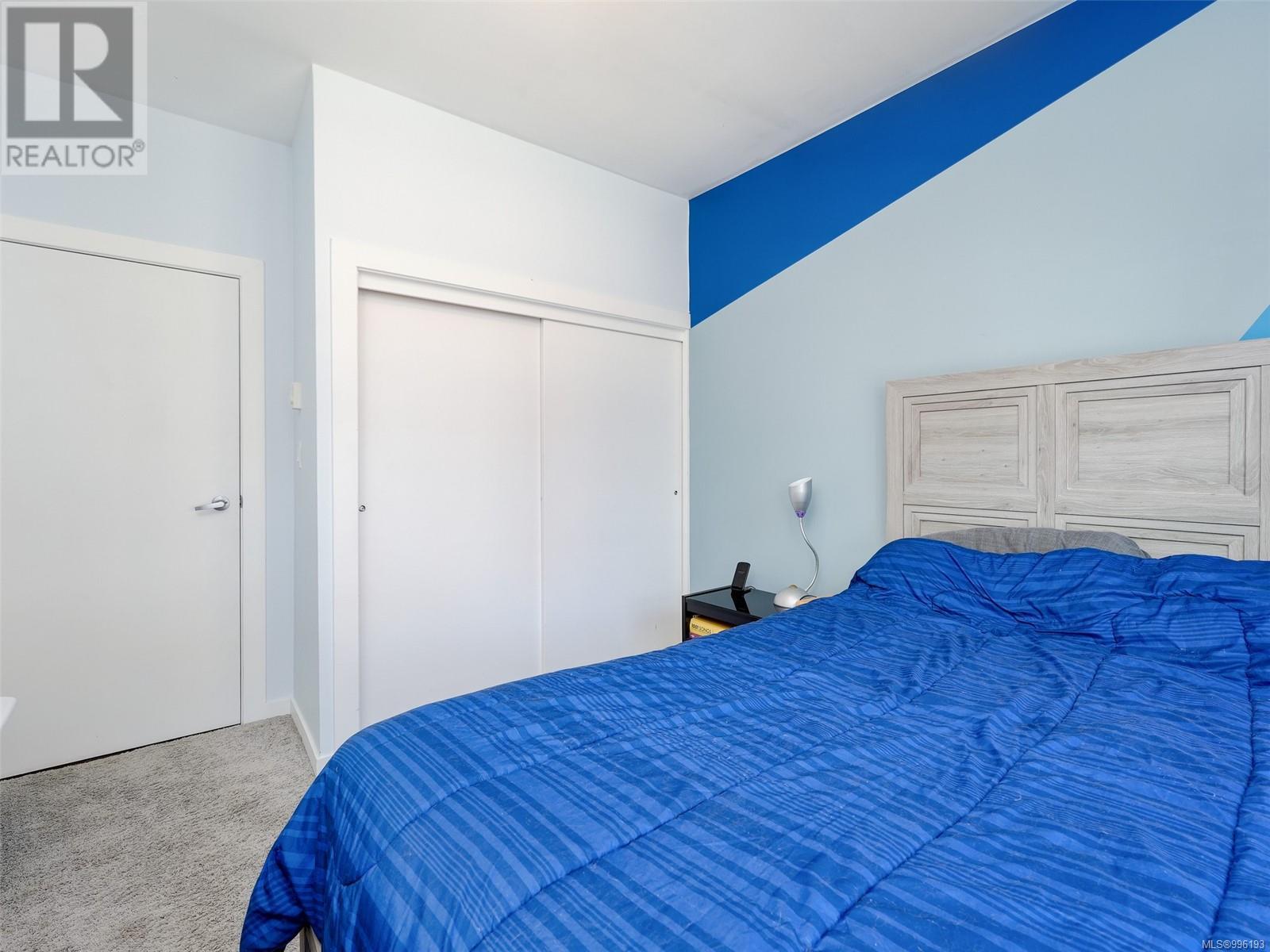314 2871 Jacklin Rd Langford, British Columbia V9B 0P3
$545,000Maintenance,
$445 Monthly
Maintenance,
$445 MonthlyThis thoughtfully designed condo has TWO bedrooms, TWO bathrooms, PLUS DEN and a large deck, all laid out for comfort and flexibility. High ceilings and large windows fill the open-concept living space with natural light. The modern kitchen features quartz countertops and stainless steel appliances, blending style and function, with pantry that offers great storag. The primary suite includes a walk-in closet and a five-piece ensuite with a separate shower and soaker tub. Off the entrance, the den is a versatile space for a home office or guest room. Additional features include in-suite laundry, separate storage, and one parking space. This well-maintained, quality-built building allows rentals and welcomes pets with no size restrictions, making it an excellent choice for both homeowners and investors. Ideally located near shopping, services, and dining, this home provides a lifestyle of ease and convenience. (id:29647)
Property Details
| MLS® Number | 996193 |
| Property Type | Single Family |
| Neigbourhood | Langford Proper |
| Community Name | Utopia |
| Community Features | Pets Allowed, Family Oriented |
| Features | Central Location, Curb & Gutter, Corner Site, Other |
| Parking Space Total | 1 |
| Plan | Eps814 |
| View Type | City View, Mountain View |
Building
| Bathroom Total | 2 |
| Bedrooms Total | 2 |
| Architectural Style | Contemporary |
| Constructed Date | 2012 |
| Cooling Type | Air Conditioned |
| Fire Protection | Fire Alarm System, Sprinkler System-fire |
| Fireplace Present | No |
| Heating Fuel | Electric |
| Heating Type | Baseboard Heaters, Heat Pump |
| Size Interior | 1105 Sqft |
| Total Finished Area | 968 Sqft |
| Type | Apartment |
Land
| Access Type | Road Access |
| Acreage | No |
| Size Irregular | 968 |
| Size Total | 968 Sqft |
| Size Total Text | 968 Sqft |
| Zoning Type | Residential |
Rooms
| Level | Type | Length | Width | Dimensions |
|---|---|---|---|---|
| Main Level | Balcony | 12 ft | 12 ft x Measurements not available | |
| Main Level | Bathroom | 4-Piece | ||
| Main Level | Bedroom | 9'11 x 9'11 | ||
| Main Level | Ensuite | 5-Piece | ||
| Main Level | Primary Bedroom | 11 ft | Measurements not available x 11 ft | |
| Main Level | Den | 8'11 x 7'5 | ||
| Main Level | Pantry | 4'7 x 4'5 | ||
| Main Level | Kitchen | 9'3 x 8'2 | ||
| Main Level | Living Room | 12'8 x 11'11 | ||
| Main Level | Entrance | 6'1 x 8'2 |
https://www.realtor.ca/real-estate/28229686/314-2871-jacklin-rd-langford-langford-proper

4440 Chatterton Way
Victoria, British Columbia V8X 5J2
(250) 744-3301
(800) 663-2121
(250) 744-3904
www.remax-camosun-victoria-bc.com/

4440 Chatterton Way
Victoria, British Columbia V8X 5J2
(250) 744-3301
(800) 663-2121
(250) 744-3904
www.remax-camosun-victoria-bc.com/
Interested?
Contact us for more information


























