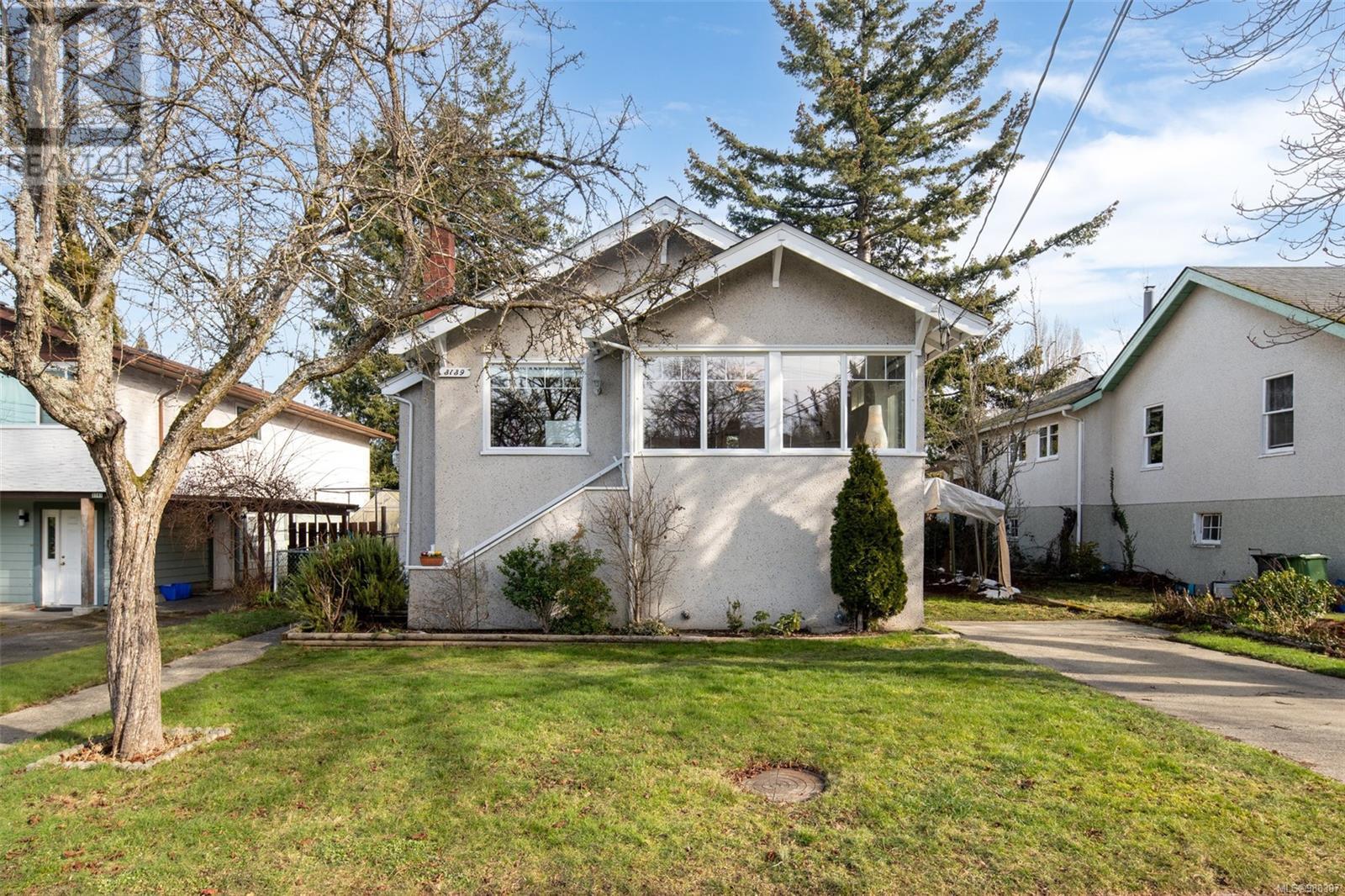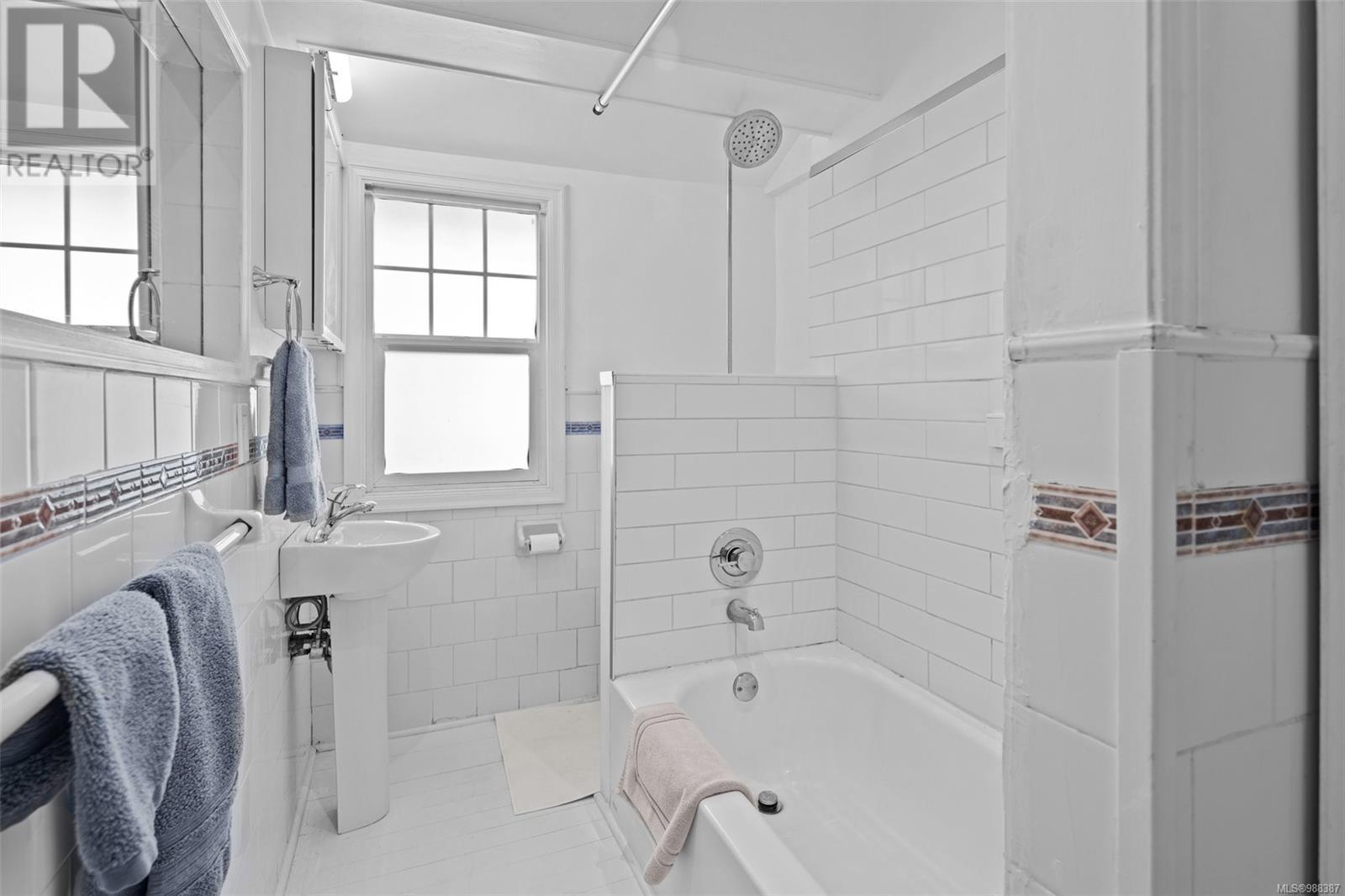3139 Blackwood St Victoria, British Columbia V8X 1C6
$869,900
OPEN, SUNDAY, FEB. 23rd, 2-4pm. Centrally located on a quiet street in the heart of the city of Victoria, this 4 bedroom plus bunkie room, 1 bathroom house on a 5000+sq.ft. lot is now ready for new owners. As you enter the home you'll immediately notice the natural light from several windows in the living room and warmth from the gas fireplace. The rest of the main floor has 2 bedrooms, kitchen, eating/dining area, and 4pc bathroom. The 300+sq.ft. deck will provide lots of entertaining. There is lots of potential in the lower level of approx. 6'1 height with two more bedrooms, separate entrance, a rec room/storage area, more storage, laundry, and a bunkie room. The level and spacious backyard is just waiting for your ideas and also has a storage shed. Walking distance to Summit Park, Mayfair mall, Quadra village, Cedar Hill Rec Centre, Quadra Elementary school, and the newly updated Topaz Park. Call today! (id:29647)
Property Details
| MLS® Number | 988387 |
| Property Type | Single Family |
| Neigbourhood | Mayfair |
| Features | Private Setting, Other |
| Parking Space Total | 2 |
Building
| Bathroom Total | 1 |
| Bedrooms Total | 4 |
| Constructed Date | 1915 |
| Cooling Type | None |
| Fireplace Present | Yes |
| Fireplace Total | 1 |
| Heating Fuel | Electric, Natural Gas |
| Heating Type | Baseboard Heaters |
| Size Interior | 1560 Sqft |
| Total Finished Area | 1560 Sqft |
| Type | House |
Land
| Acreage | No |
| Size Irregular | 5086 |
| Size Total | 5086 Sqft |
| Size Total Text | 5086 Sqft |
| Zoning Type | Residential |
Rooms
| Level | Type | Length | Width | Dimensions |
|---|---|---|---|---|
| Lower Level | Storage | 4 ft | 13 ft | 4 ft x 13 ft |
| Lower Level | Bonus Room | 6 ft | 7 ft | 6 ft x 7 ft |
| Lower Level | Bedroom | 11 ft | 7 ft | 11 ft x 7 ft |
| Lower Level | Bedroom | 11 ft | 11 ft | 11 ft x 11 ft |
| Lower Level | Recreation Room | 22 ft | 15 ft | 22 ft x 15 ft |
| Main Level | Bathroom | 5 ft | 9 ft | 5 ft x 9 ft |
| Main Level | Bedroom | 8 ft | 10 ft | 8 ft x 10 ft |
| Main Level | Primary Bedroom | 9 ft | 11 ft | 9 ft x 11 ft |
| Main Level | Eating Area | 6 ft | 11 ft | 6 ft x 11 ft |
| Main Level | Kitchen | 11 ft | 11 ft | 11 ft x 11 ft |
| Main Level | Living Room | 12 ft | 13 ft | 12 ft x 13 ft |
| Main Level | Entrance | 4 ft | 13 ft | 4 ft x 13 ft |
| Other | Workshop | 7 ft | 11 ft | 7 ft x 11 ft |
https://www.realtor.ca/real-estate/27925347/3139-blackwood-st-victoria-mayfair

108-1841 Oak Bay Ave, V8r 1c4
Victoria, British Columbia V8R 1C4
(250) 592-4422
(800) 263-4753
(250) 592-6600
www.rlpvictoria.com/
Interested?
Contact us for more information






















