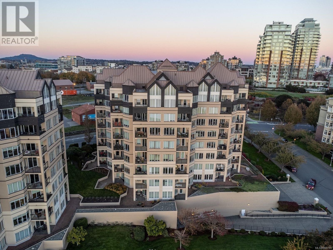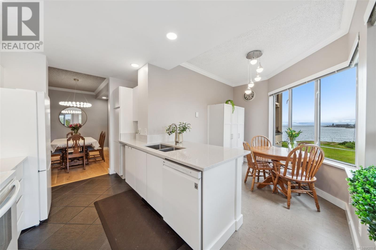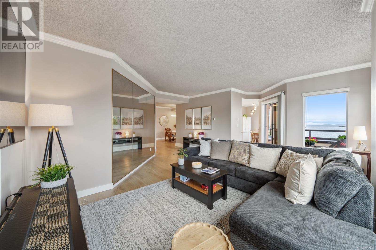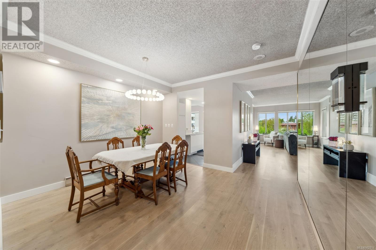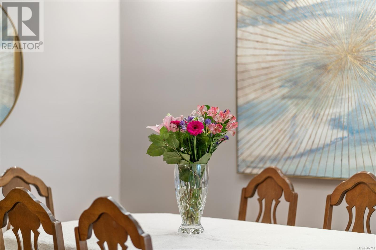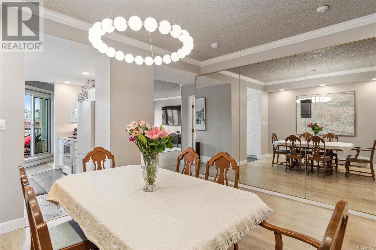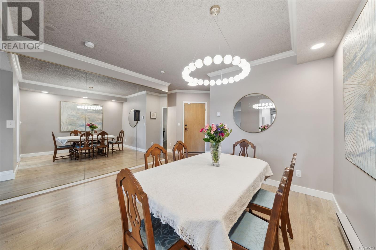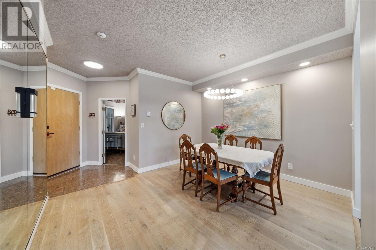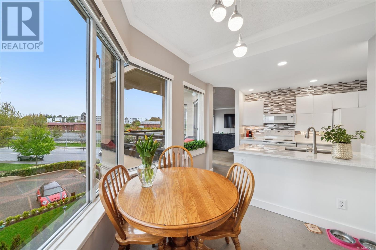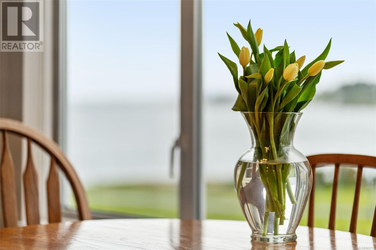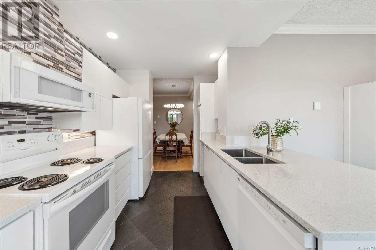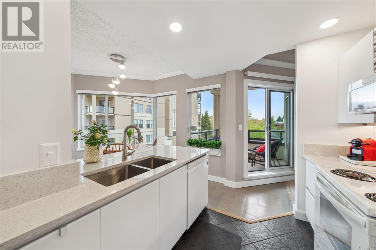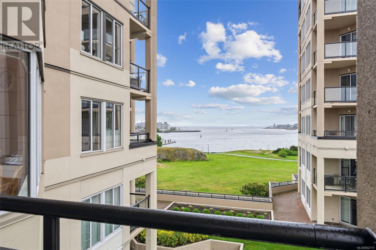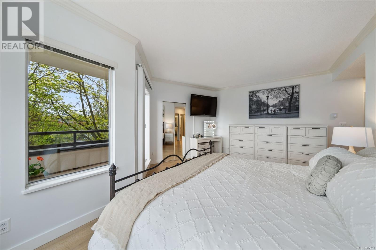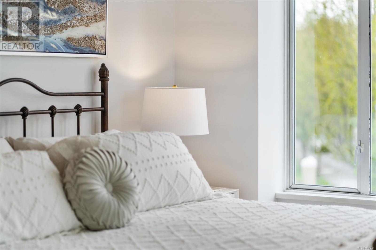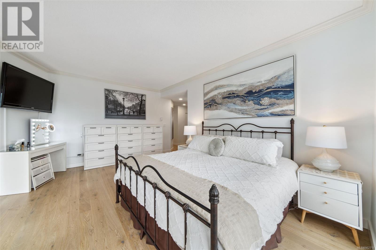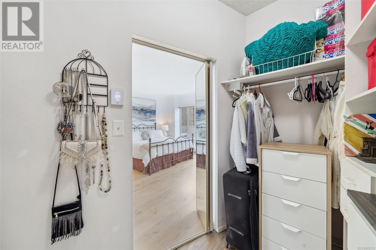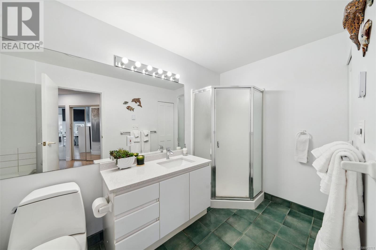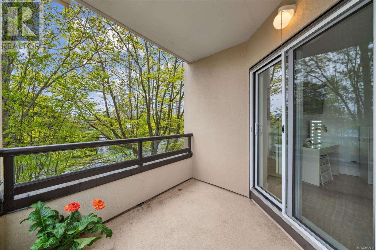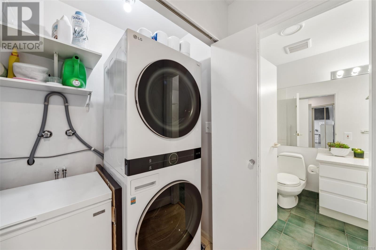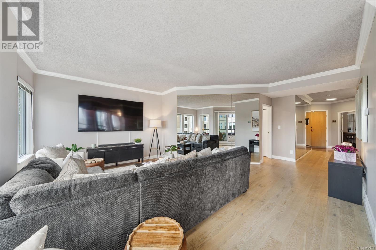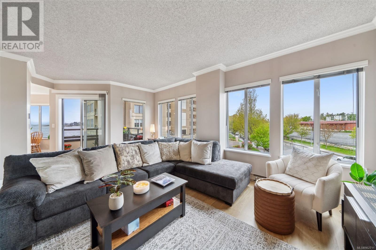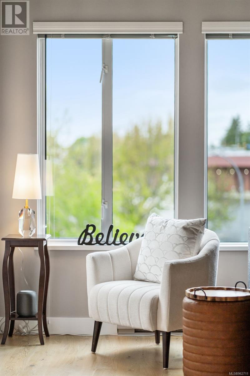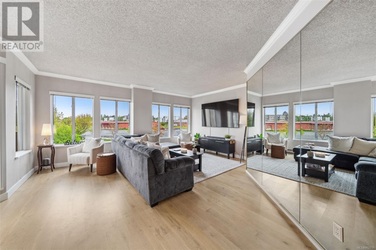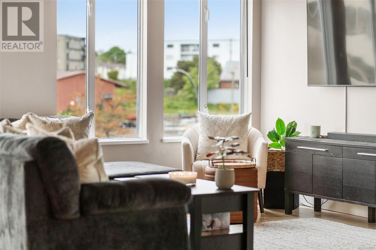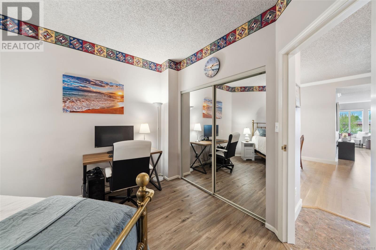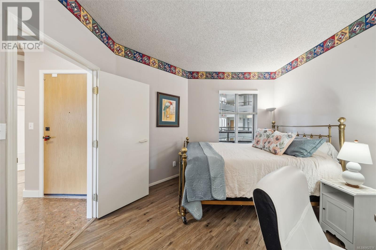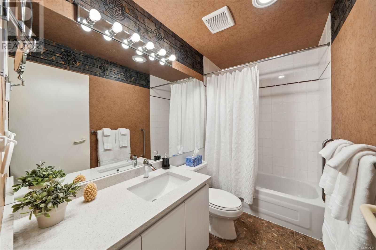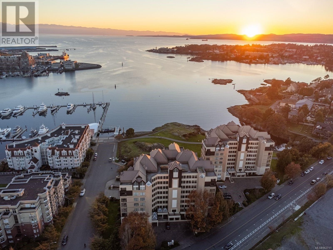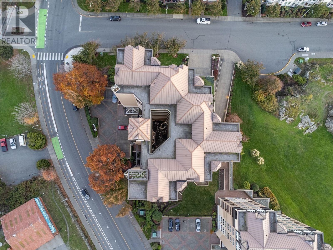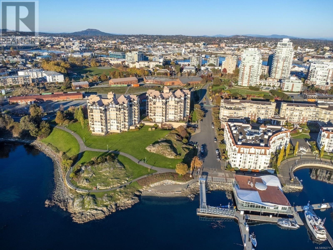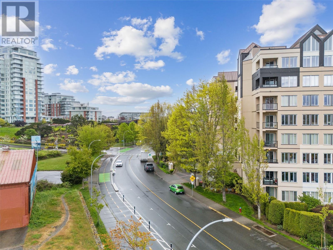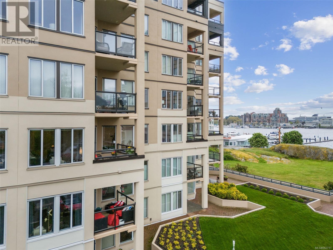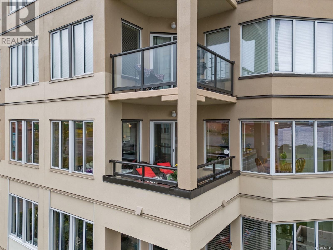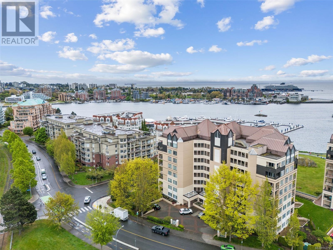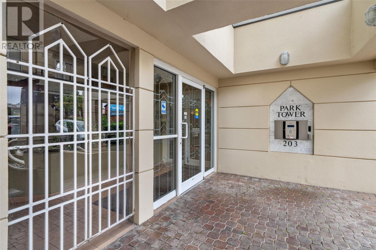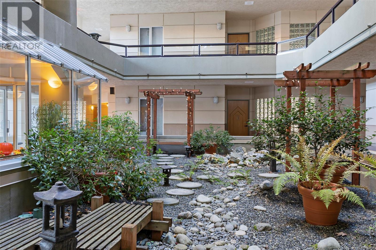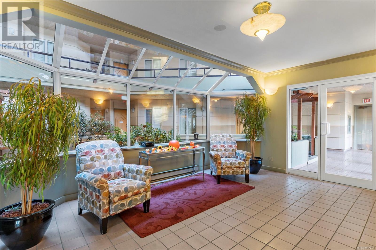313 203 Kimta Rd Victoria, British Columbia V9A 6T5
$799,000Maintenance,
$656.53 Monthly
Maintenance,
$656.53 MonthlyWelcome to Ocean Park Towers in the heart of the luxurious Songhees neighborhood. Smell the ocean breeze from the open air courtyard, and when you step into this spacious 1400 square foot home, you'll almost forget that you are in a condo. This meticulously maintained, steel and concrete building features EV charging, bike and storage lockers, secure underground parking, and a cozy guest suite for when visitors are in town. Interior features include an updated kitchen, brand new appliances throughout, ample space to entertain, new light fixtures and LED lighting, smart thermostats, and southwest facing ocean views. Enjoy watching the luxury yachts pull into the harbor, grab a bite to eat at a nearby restaurant, or take your 2 small dogs for a walk along the Songhees walkway. You will be so happy to call Unit 313 home. Priced to sell, reach out today book your showing! (id:29647)
Property Details
| MLS® Number | 962711 |
| Property Type | Single Family |
| Neigbourhood | Songhees |
| Community Name | Ocean Park Tower |
| Community Features | Pets Allowed, Family Oriented |
| Features | Central Location, Southern Exposure, Other, Marine Oriented |
| Parking Space Total | 1 |
| Plan | Vis2030 |
| Structure | Workshop |
| View Type | Ocean View |
| Water Front Type | Waterfront On Ocean |
Building
| Bathroom Total | 2 |
| Bedrooms Total | 2 |
| Architectural Style | Contemporary |
| Constructed Date | 1990 |
| Cooling Type | None |
| Fireplace Present | No |
| Heating Fuel | Electric |
| Heating Type | Baseboard Heaters |
| Size Interior | 1582 Sqft |
| Total Finished Area | 1421 Sqft |
| Type | Apartment |
Land
| Access Type | Road Access |
| Acreage | No |
| Size Irregular | 1818 |
| Size Total | 1818 Sqft |
| Size Total Text | 1818 Sqft |
| Zoning Type | Multi-family |
Rooms
| Level | Type | Length | Width | Dimensions |
|---|---|---|---|---|
| Main Level | Bathroom | 4-Piece | ||
| Main Level | Bedroom | 10'9 x 14'6 | ||
| Main Level | Balcony | 8' x 9' | ||
| Main Level | Ensuite | 4-Piece | ||
| Main Level | Primary Bedroom | 14'7 x 18'3 | ||
| Main Level | Balcony | 8'1 x 9'1 | ||
| Main Level | Living Room | 18'3 x 11'10 | ||
| Main Level | Dining Nook | 9'4 x 8'5 | ||
| Main Level | Kitchen | 11'1 x 8'2 | ||
| Main Level | Dining Room | 13'1 x 11'8 | ||
| Main Level | Entrance | 9'5 x 5'10 |
https://www.realtor.ca/real-estate/26859552/313-203-kimta-rd-victoria-songhees

110 - 4460 Chatterton Way
Victoria, British Columbia V8X 5J2
(250) 477-5353
(800) 461-5353
(250) 477-3328
www.rlpvictoria.com/
Interested?
Contact us for more information


