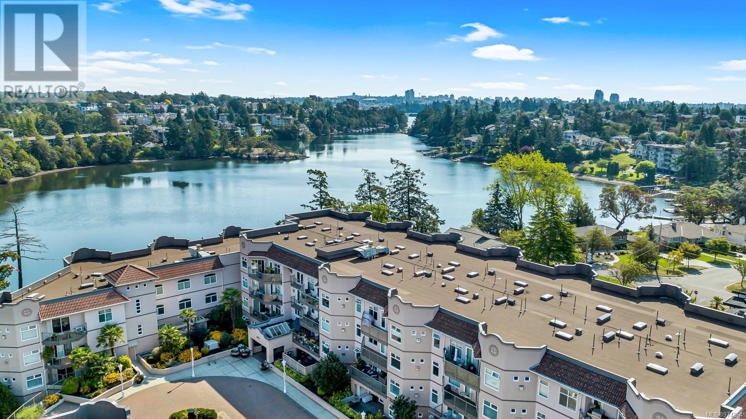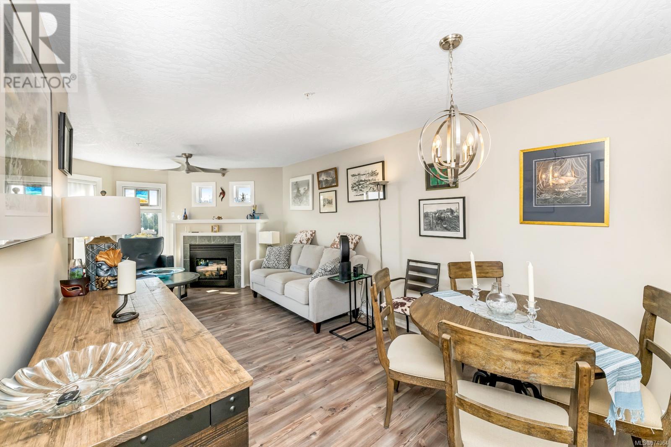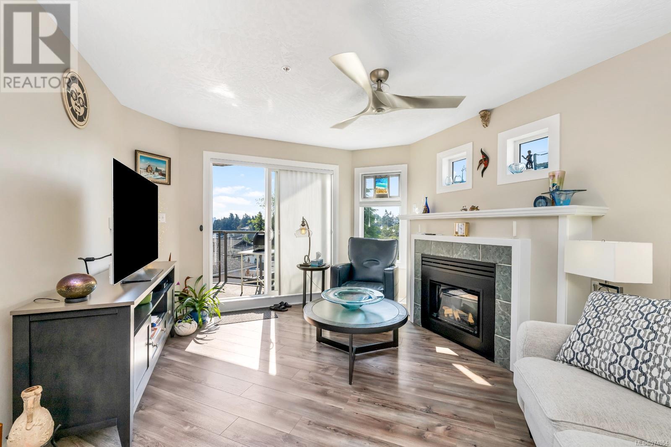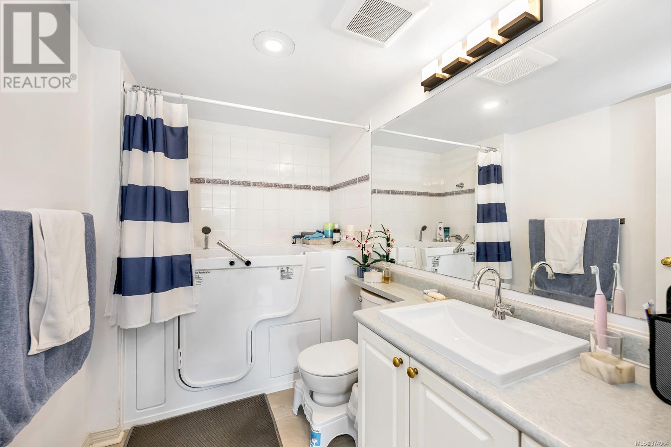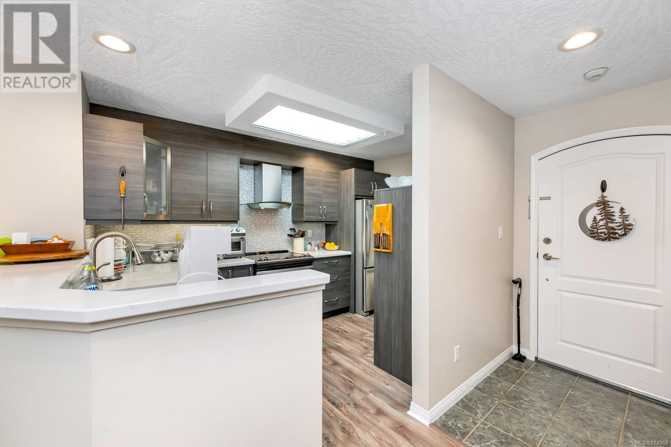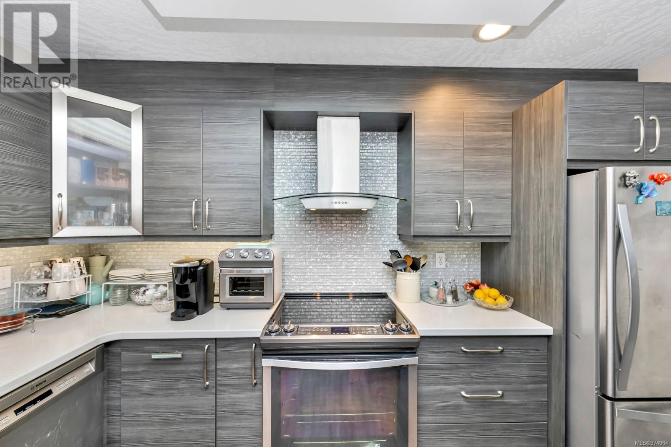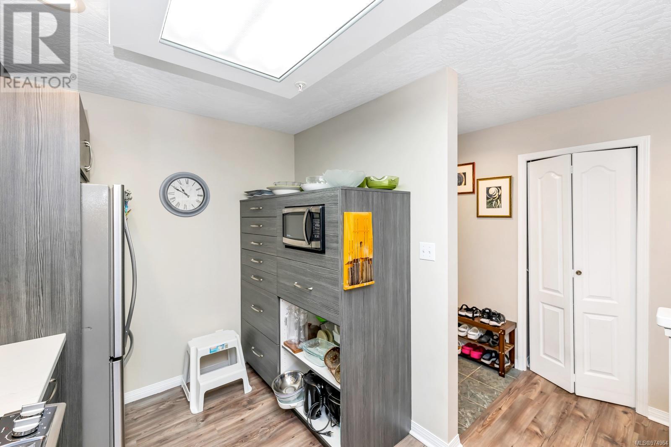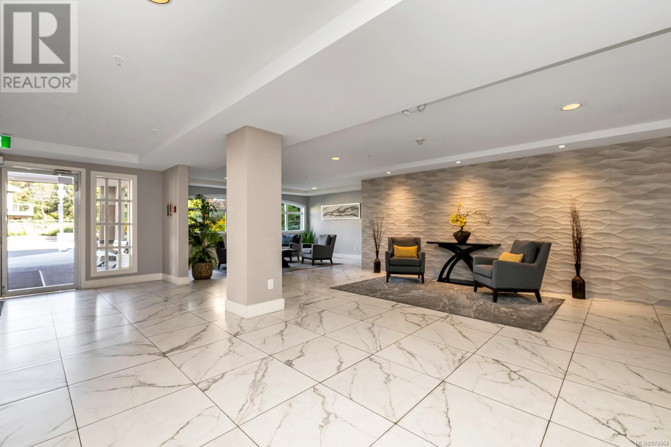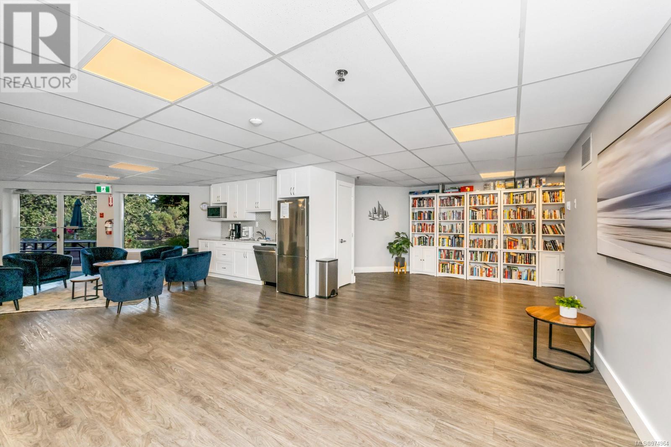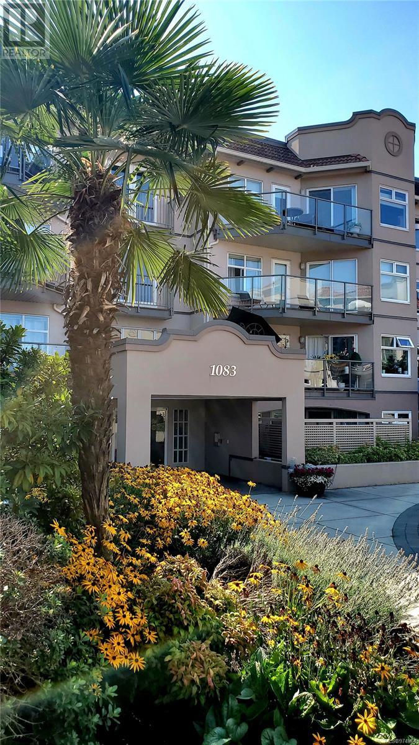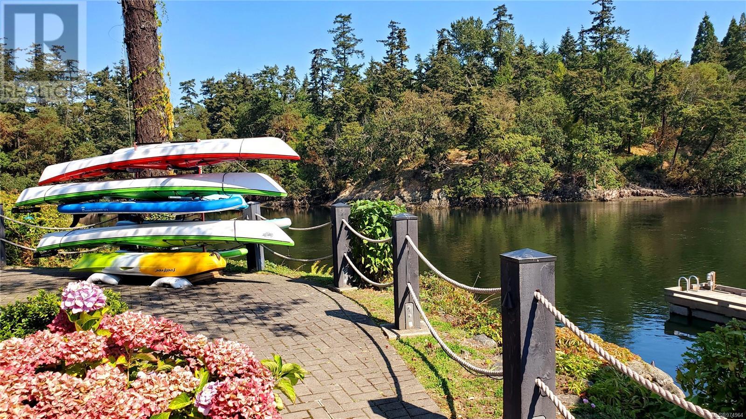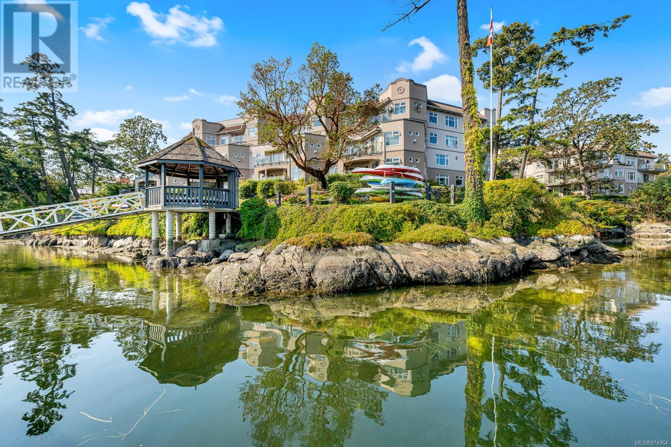313 1083 Tillicum Rd Esquimalt, British Columbia V9A 7L7
$670,000Maintenance,
$463.98 Monthly
Maintenance,
$463.98 MonthlyOPEN - SUN NOV 17, 1-3 PM. A resort in the city! Welcome to Gorge Pointe, a private waterfront gated condo community that feels like a holiday resort. Living here you'll enjoy the relaxing waterfront lifestyle, with access to a private dock, affordable moorage & a covered gazebo for socializing with friends! This bright 2 bed, 2 bath suite offers a spacious dining & living room with an electric fireplace to cozy up to in the evening. The generously-sized updated kitchen includes SS appliances and plenty of cabinets. The primary bedroom has 2 closets as well as a walk-in tub/shower combo. The balcony, accessed via the living room & primary bedroom has views of the Gorge waterway. Amenities incl. secure underground parking, guest suite, storage locker, workshop, bike & kayak storage, car wash, library, gym, and social room. This updated, fully remediated building is centrally located, across the street from the Japanese Garden, close to parks, shopping, grocery stores, transit and the Gorge Vale Golf Course. (id:29647)
Property Details
| MLS® Number | 974964 |
| Property Type | Single Family |
| Neigbourhood | Kinsmen Park |
| Community Name | Gorge Pointe |
| Community Features | Pets Allowed With Restrictions, Family Oriented |
| Features | Central Location, Private Setting, Irregular Lot Size, Other, Moorage, Gated Community |
| Parking Space Total | 1 |
| Plan | Vis3743 |
| View Type | Ocean View |
Building
| Bathroom Total | 2 |
| Bedrooms Total | 2 |
| Constructed Date | 1993 |
| Cooling Type | None |
| Fire Protection | Sprinkler System-fire |
| Fireplace Present | Yes |
| Fireplace Total | 1 |
| Heating Fuel | Electric |
| Heating Type | Baseboard Heaters |
| Size Interior | 1098 Sqft |
| Total Finished Area | 1020 Sqft |
| Type | Apartment |
Land
| Access Type | Road Access |
| Acreage | No |
| Size Irregular | 1004 |
| Size Total | 1004 Sqft |
| Size Total Text | 1004 Sqft |
| Zoning Type | Multi-family |
Rooms
| Level | Type | Length | Width | Dimensions |
|---|---|---|---|---|
| Main Level | Balcony | 8'11 x 15'1 | ||
| Main Level | Laundry Room | 8'10 x 5'7 | ||
| Main Level | Bedroom | 12'3 x 8'4 | ||
| Main Level | Bathroom | 8'10 x 5'1 | ||
| Main Level | Ensuite | 8'10 x 6'0 | ||
| Main Level | Primary Bedroom | 14'10 x 11'6 | ||
| Main Level | Kitchen | 12'2 x 7'11 | ||
| Main Level | Dining Room | 9'0 x 10'1 | ||
| Main Level | Living Room | 14'11 x 14'8 | ||
| Main Level | Entrance | 8'2 x 4'7 |
https://www.realtor.ca/real-estate/27385137/313-1083-tillicum-rd-esquimalt-kinsmen-park

150-805 Cloverdale Ave
Victoria, British Columbia V8X 2S9
(250) 384-8124
(800) 665-5303
(250) 380-6355
www.pembertonholmes.com/
Interested?
Contact us for more information


