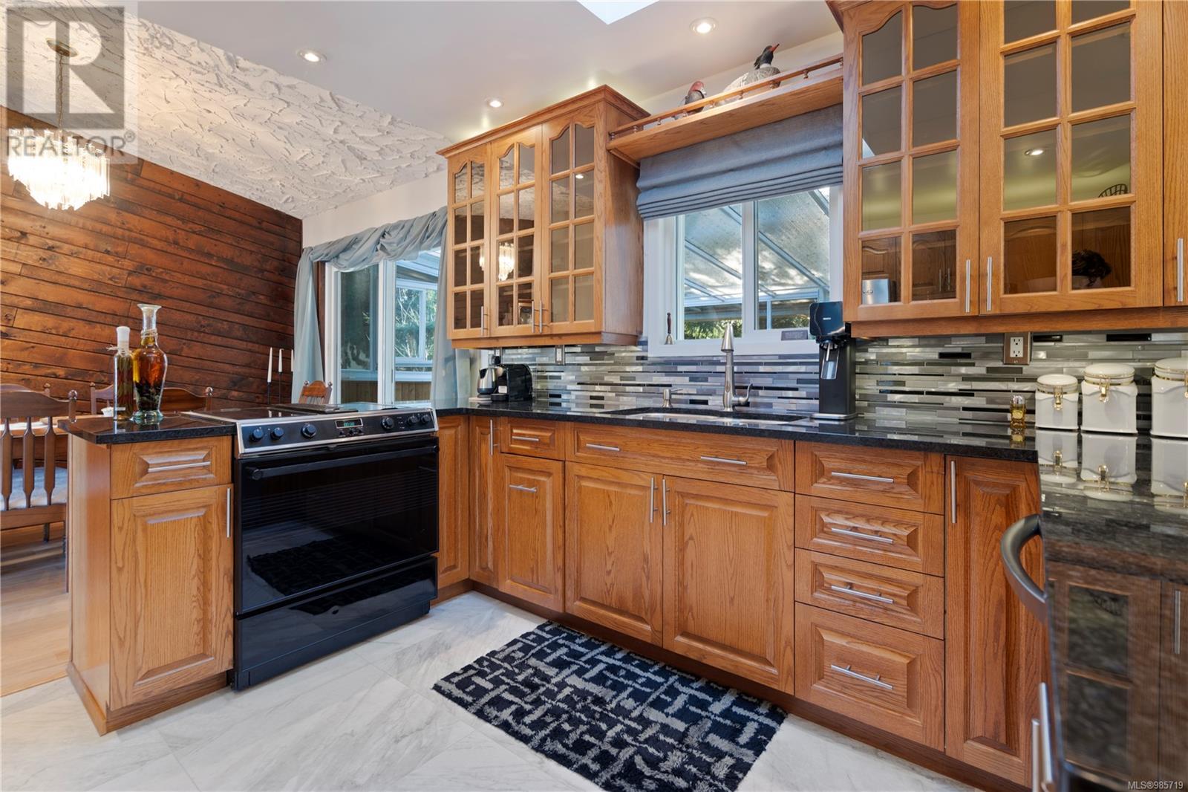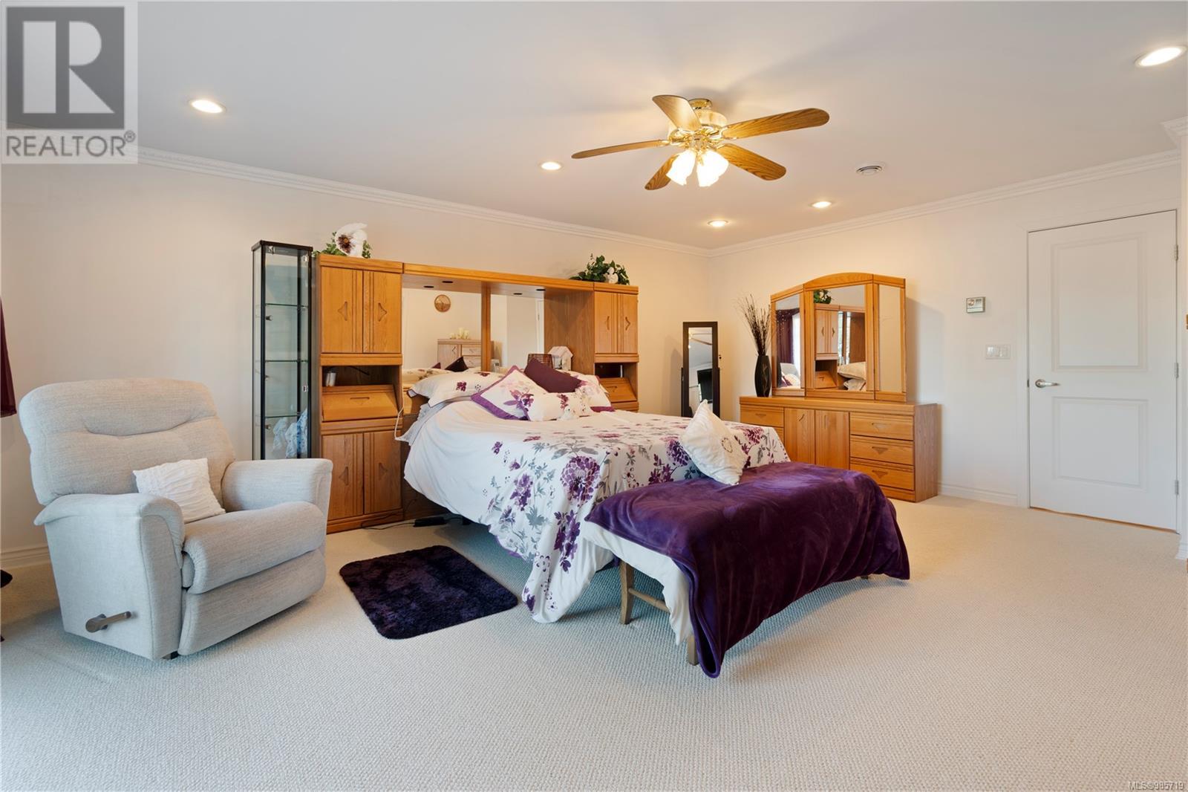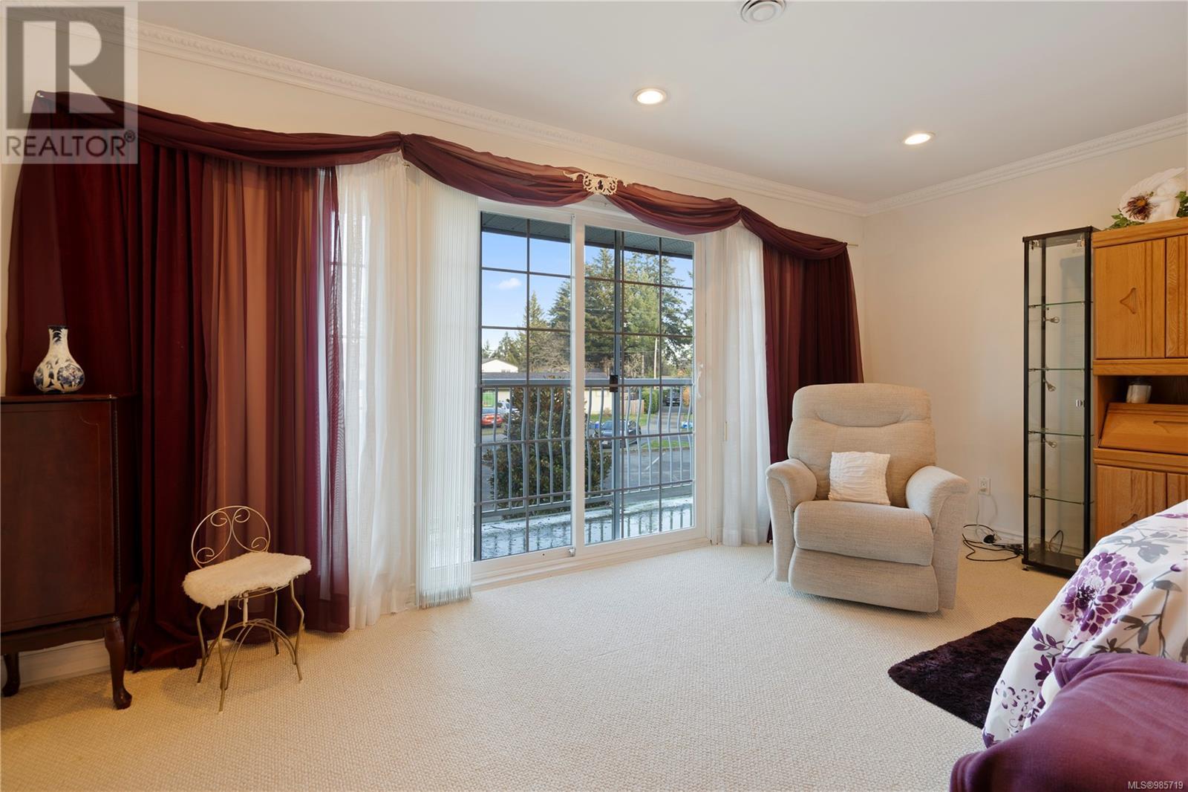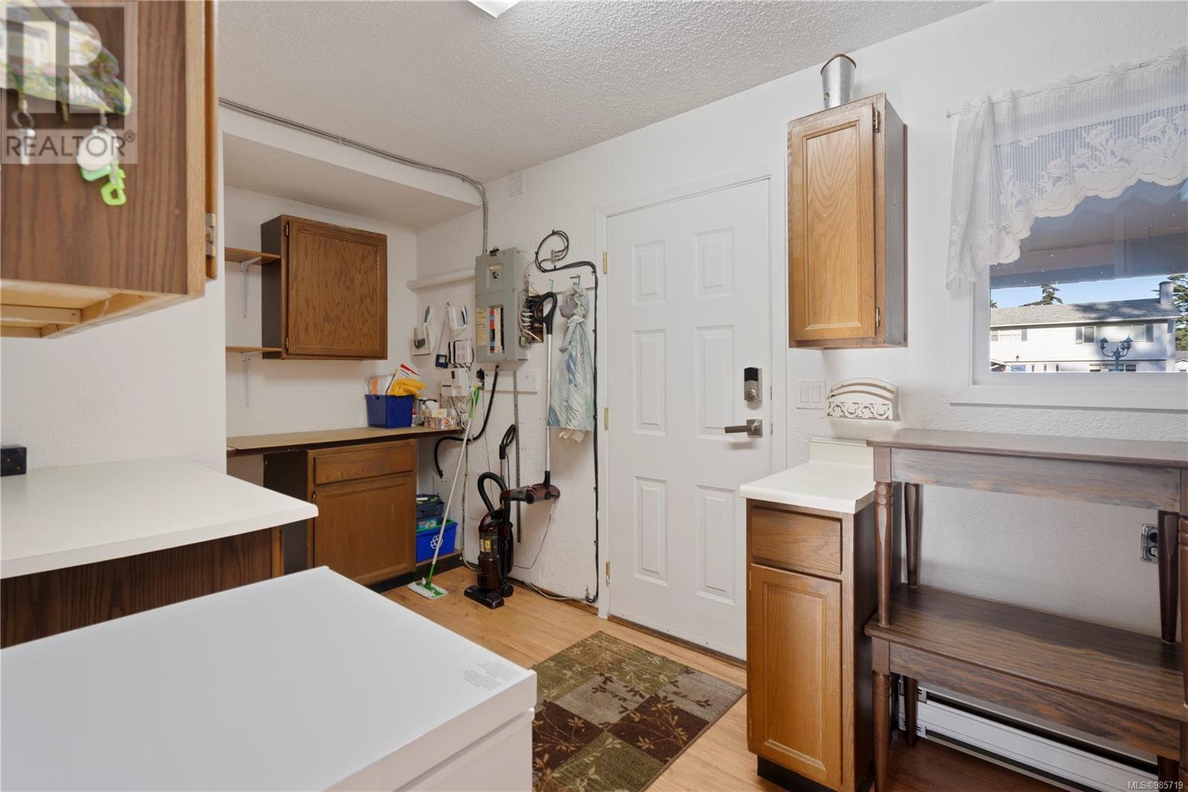3129 Lynnlark Pl Colwood, British Columbia V9B 1Z4
$1,025,000
Welcome to this immaculately maintained 3-bedroom, 3-bathroom split-level family home located in Colwood's very desirable Hatley Park. Nestled on a quiet cul-de-sac, this spacious home boasts modern finishes and has been lovingly maintained for many years. The main floor features an updated chef's kitchen with quartz countertops, SS appliances, & ample storage, as well as an open living area with a cozy natural gas fireplace & huge windows that flood the space with natural light. Upstairs, you'll find three generously sized bedrooms, & the lower level offering a large rec room, perfect for family gatherings or a home office. Notable recent upgrades include a heat pump with A/C, windows, high tech septic system, & roof. The south facing backyard is paradise, with a private deck, sunroom, mature landscaping & plenty of space for kids or pets to play. With its convenient location, close to schools, parks & shopping, this home is perfect for growing families. (id:29647)
Property Details
| MLS® Number | 985719 |
| Property Type | Single Family |
| Neigbourhood | Triangle |
| Features | Level Lot, Other |
| Parking Space Total | 4 |
| Plan | Vip29844 |
Building
| Bathroom Total | 3 |
| Bedrooms Total | 3 |
| Architectural Style | Westcoast |
| Constructed Date | 1976 |
| Cooling Type | Air Conditioned |
| Fireplace Present | Yes |
| Fireplace Total | 1 |
| Heating Fuel | Electric, Natural Gas, Other |
| Heating Type | Baseboard Heaters, Heat Pump |
| Size Interior | 2785 Sqft |
| Total Finished Area | 2407 Sqft |
| Type | House |
Land
| Acreage | No |
| Size Irregular | 7492 |
| Size Total | 7492 Sqft |
| Size Total Text | 7492 Sqft |
| Zoning Description | R1 |
| Zoning Type | Residential |
Rooms
| Level | Type | Length | Width | Dimensions |
|---|---|---|---|---|
| Second Level | Bedroom | 12 ft | 12 ft | 12 ft x 12 ft |
| Second Level | Bedroom | 12 ft | 12 ft | 12 ft x 12 ft |
| Second Level | Bathroom | 3-Piece | ||
| Second Level | Ensuite | 4-Piece | ||
| Second Level | Primary Bedroom | 20 ft | 16 ft | 20 ft x 16 ft |
| Main Level | Sunroom | 24 ft | 12 ft | 24 ft x 12 ft |
| Main Level | Bathroom | 2-Piece | ||
| Main Level | Storage | 20 ft | 8 ft | 20 ft x 8 ft |
| Main Level | Office | 25 ft | 12 ft | 25 ft x 12 ft |
| Main Level | Laundry Room | 9 ft | 5 ft | 9 ft x 5 ft |
| Main Level | Family Room | 12 ft | 7 ft | 12 ft x 7 ft |
| Main Level | Kitchen | 12 ft | 11 ft | 12 ft x 11 ft |
| Main Level | Dining Room | 12 ft | 9 ft | 12 ft x 9 ft |
| Main Level | Living Room | 19 ft | 14 ft | 19 ft x 14 ft |
| Main Level | Entrance | 14 ft | 7 ft | 14 ft x 7 ft |
https://www.realtor.ca/real-estate/27884962/3129-lynnlark-pl-colwood-triangle

4440 Chatterton Way
Victoria, British Columbia V8X 5J2
(250) 744-3301
(800) 663-2121
(250) 744-3904
www.remax-camosun-victoria-bc.com/
Interested?
Contact us for more information



































