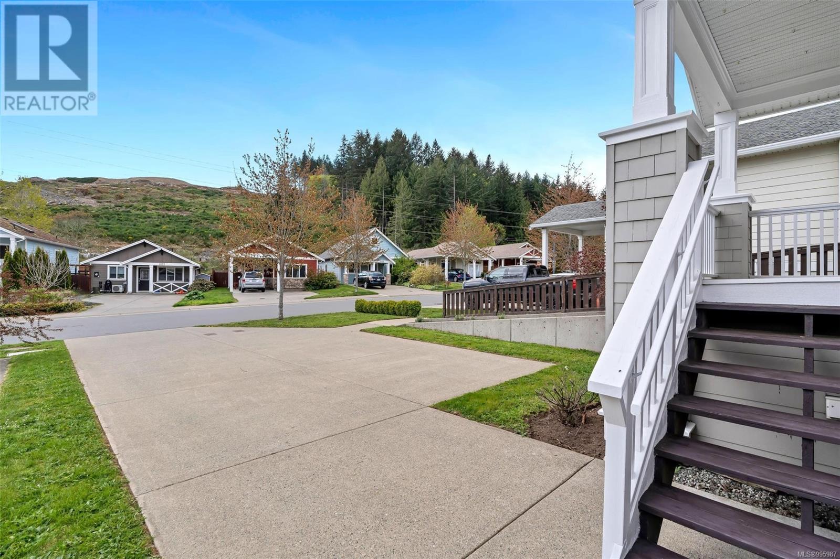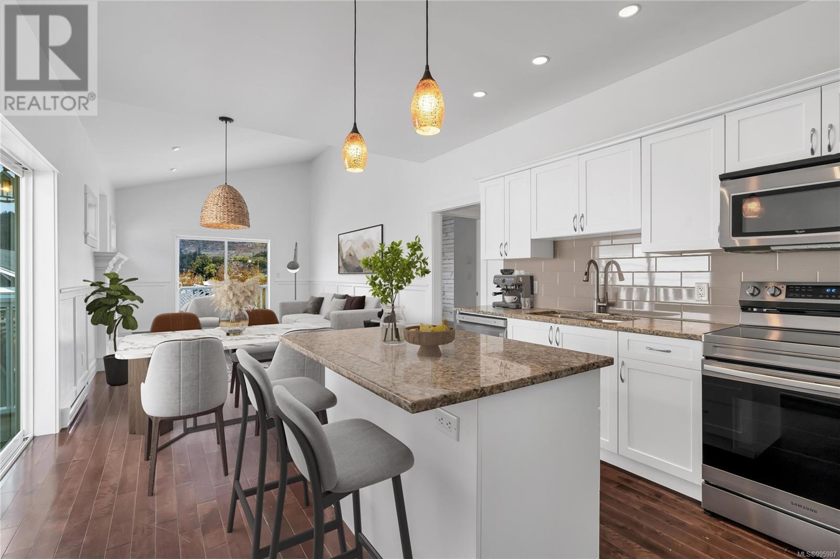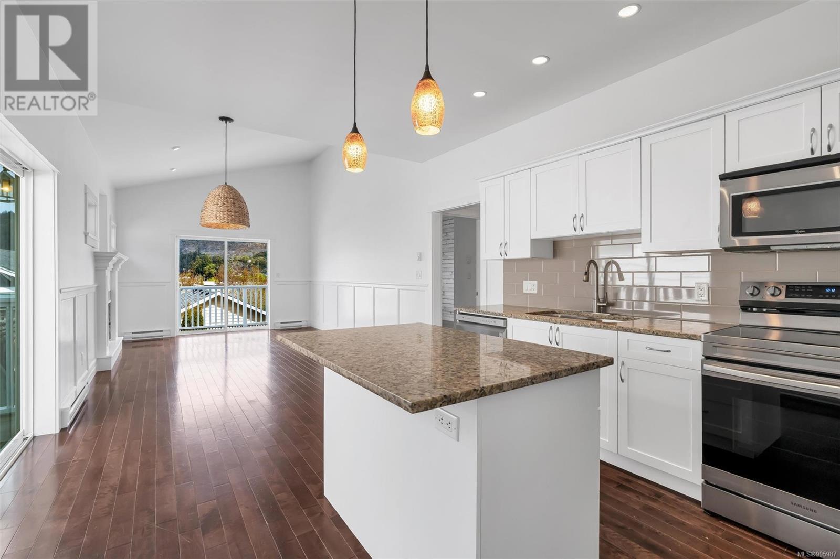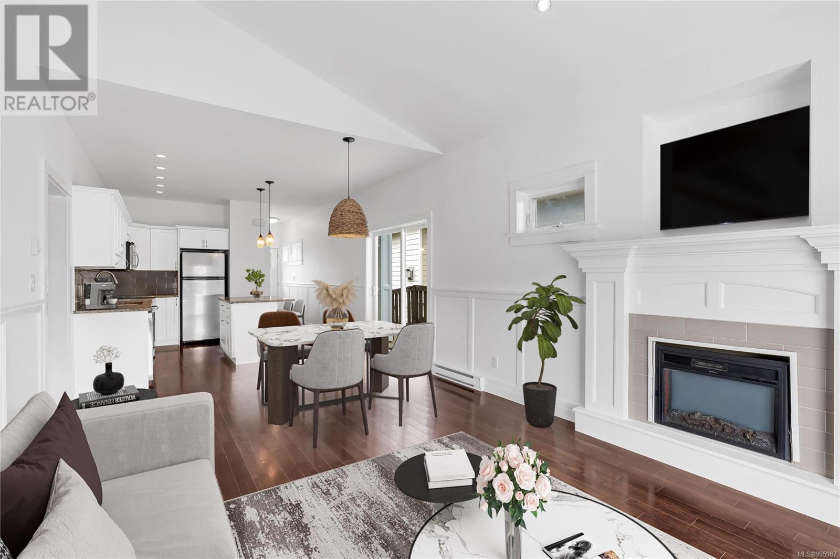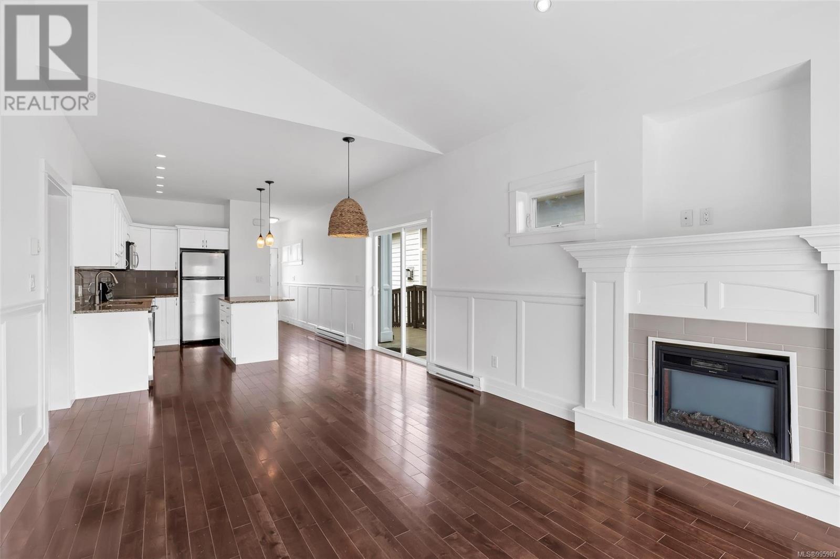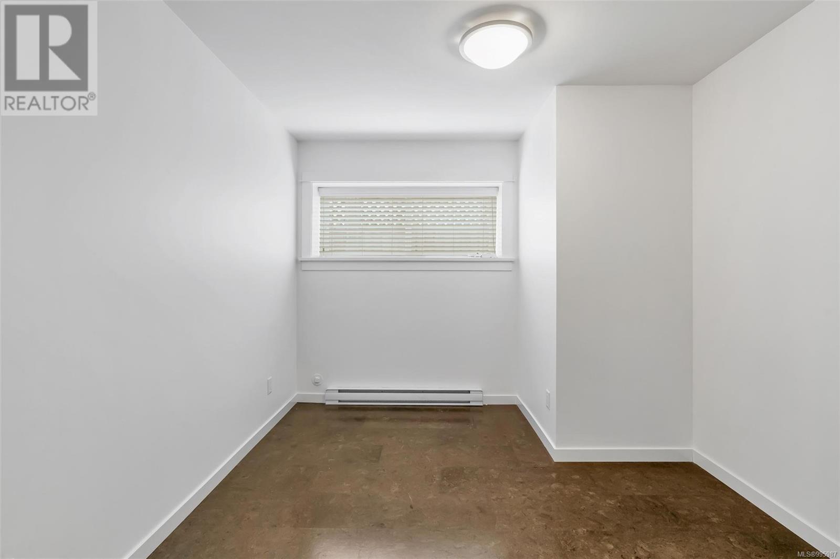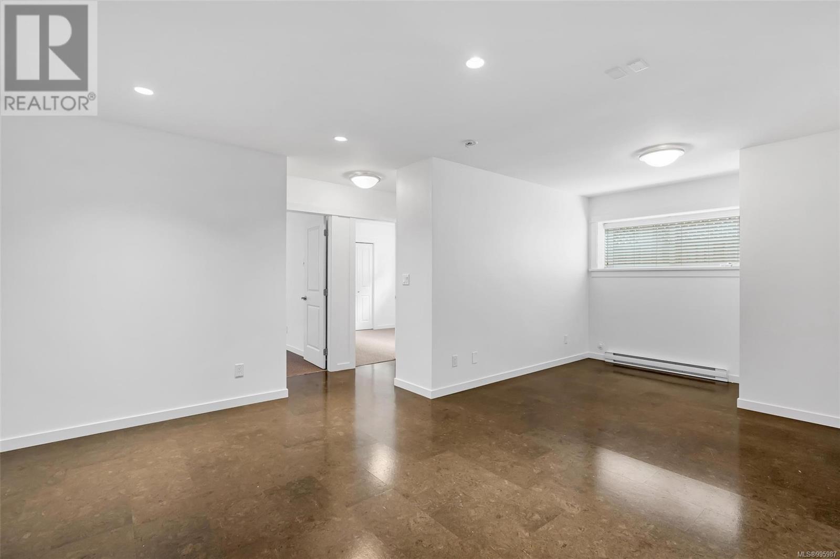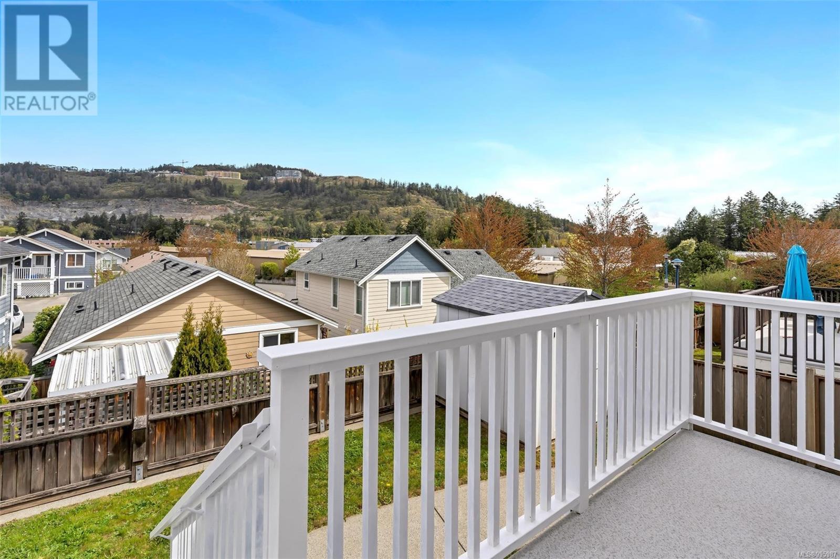3122 Kettle Creek Cres Langford, British Columbia V9B 0K6
$899,900
**OPEN HOUSE SAT 1-3pm** Welcome home to 3122 Kettle Creek Crescent - this 5 bedroom, 2 bathroom family home is located in the heart of one of the most popular Langford Lake neighbourhoods! Enter the main level from the welcoming covered porch, gleaming laminate floors, open kitchen with granite countertops, stainless appliances and island. Bright dining and living areas with fireplace and access to side and back decks - catch the sun all day! 2 bedrooms plus spacious 4 pce bathroom. The large full height lower level offers 3 additional bedrooms, family/rec room and 4 pce bath. Freshly painted throughout the entire home. Outside, the easy care yard is great for the kids & pets and includes a storage shed. Tons of driveway parking. This home offers an ideal blend of suburban living & urban accessibility. Minutes to swimming in Langford Lake, Ed Nixon Trail, YMCA, parks, playgrounds & schools all nearby. Ready for quick possession, move-in before this summer! (id:29647)
Open House
This property has open houses!
1:00 pm
Ends at:3:00 pm
Property Details
| MLS® Number | 995987 |
| Property Type | Single Family |
| Neigbourhood | Langford Lake |
| Features | Rectangular |
| Parking Space Total | 2 |
| Plan | Epp3385 |
Building
| Bathroom Total | 2 |
| Bedrooms Total | 5 |
| Constructed Date | 2010 |
| Cooling Type | None |
| Fireplace Present | Yes |
| Fireplace Total | 1 |
| Heating Fuel | Electric |
| Heating Type | Baseboard Heaters |
| Size Interior | 1964 Sqft |
| Total Finished Area | 1964 Sqft |
| Type | House |
Parking
| Stall |
Land
| Acreage | No |
| Size Irregular | 3920 |
| Size Total | 3920 Sqft |
| Size Total Text | 3920 Sqft |
| Zoning Type | Residential |
Rooms
| Level | Type | Length | Width | Dimensions |
|---|---|---|---|---|
| Lower Level | Bathroom | 4-Piece | ||
| Lower Level | Laundry Room | 11'2 x 5'0 | ||
| Lower Level | Recreation Room | 21'9 x 19'3 | ||
| Lower Level | Bedroom | 10'6 x 12'2 | ||
| Lower Level | Bedroom | 10'9 x 9'9 | ||
| Lower Level | Bedroom | 10'1 x 10'3 | ||
| Main Level | Entrance | 4'3 x 10'0 | ||
| Main Level | Kitchen | 12'0 x 12'4 | ||
| Main Level | Dining Room | 12'0 x 9'7 | ||
| Main Level | Living Room | 12'0 x 10'4 | ||
| Main Level | Primary Bedroom | 10'7 x 14'11 | ||
| Main Level | Bedroom | 10'7 x 13'6 | ||
| Main Level | Bathroom | 4-Piece | ||
| Main Level | Porch | 13'0 x 6'1 |
https://www.realtor.ca/real-estate/28207292/3122-kettle-creek-cres-langford-langford-lake

4440 Chatterton Way
Victoria, British Columbia V8X 5J2
(250) 744-3301
(800) 663-2121
(250) 744-3904
www.remax-camosun-victoria-bc.com/

4440 Chatterton Way
Victoria, British Columbia V8X 5J2
(250) 744-3301
(800) 663-2121
(250) 744-3904
www.remax-camosun-victoria-bc.com/
Interested?
Contact us for more information



