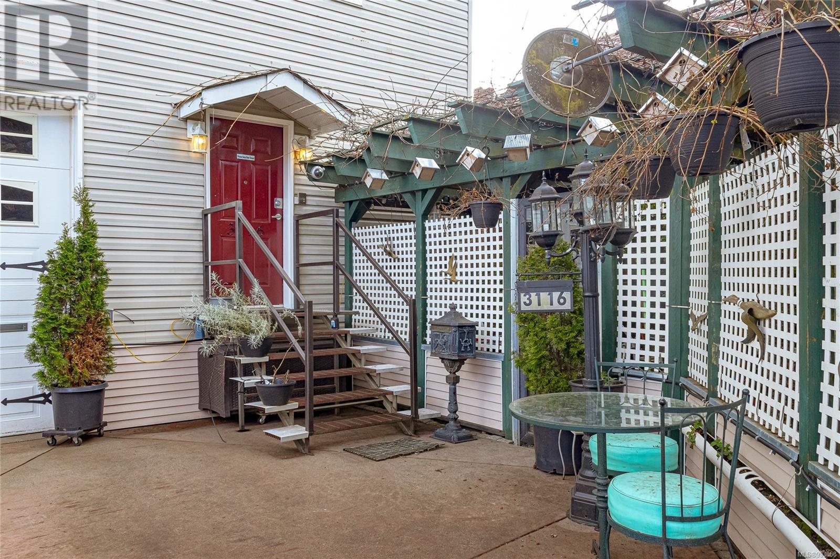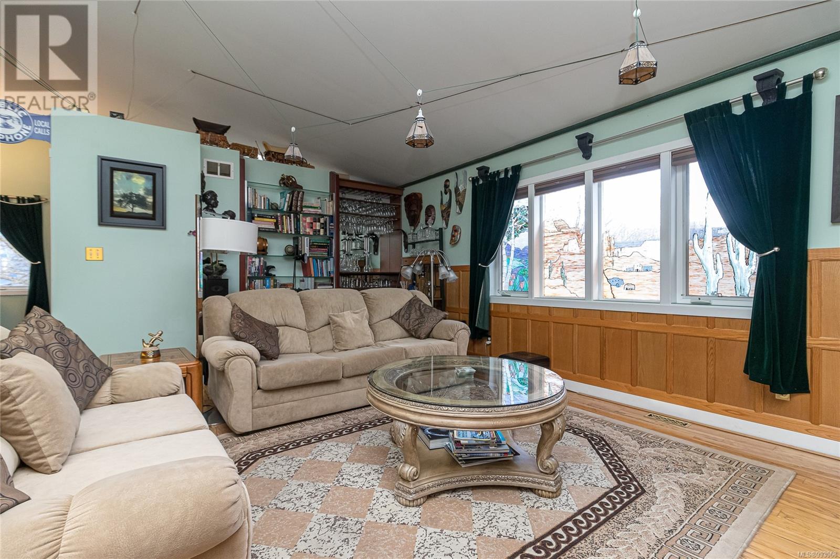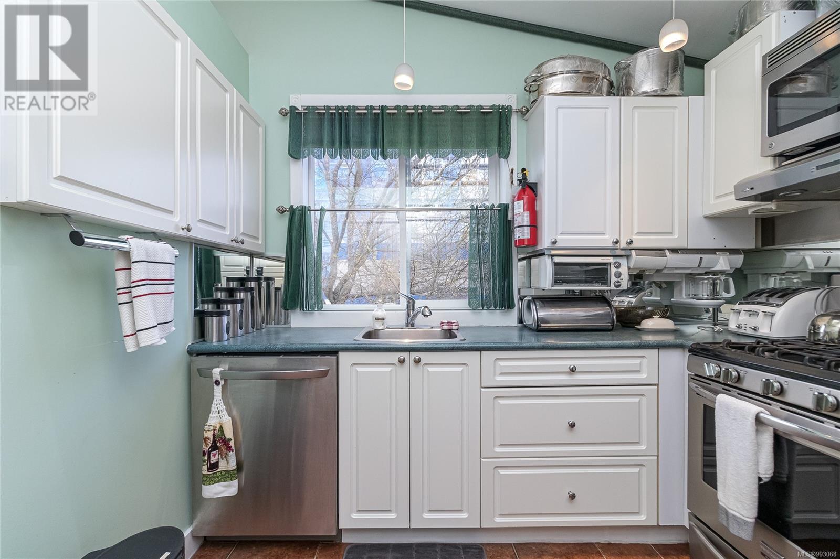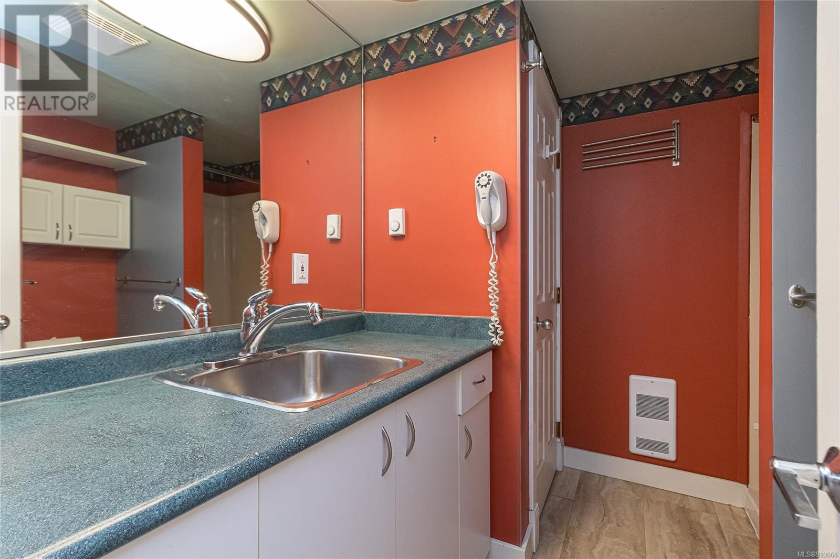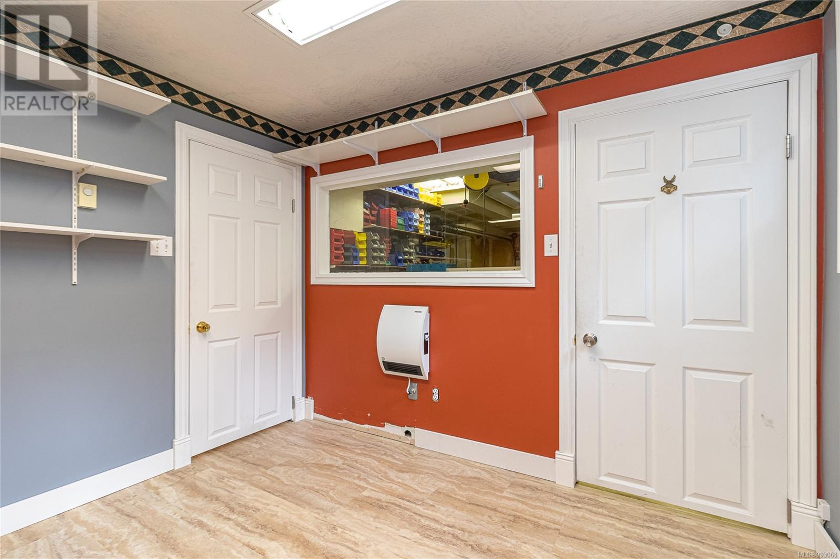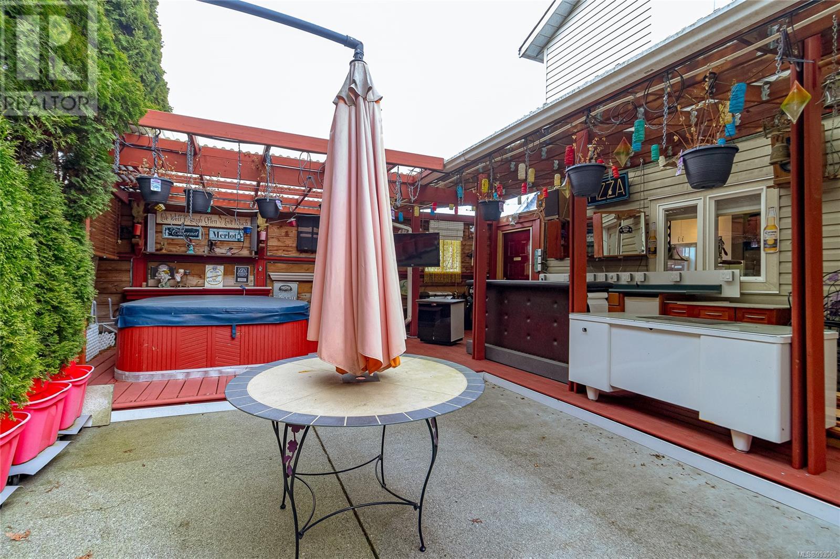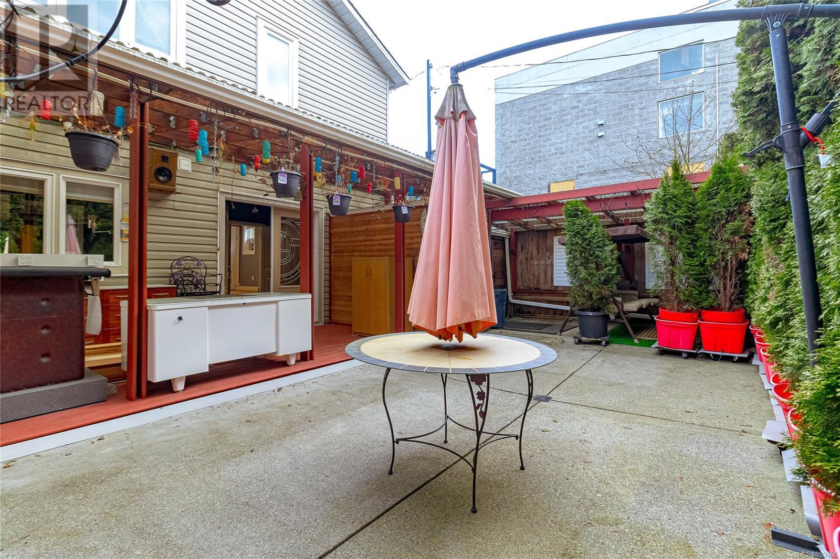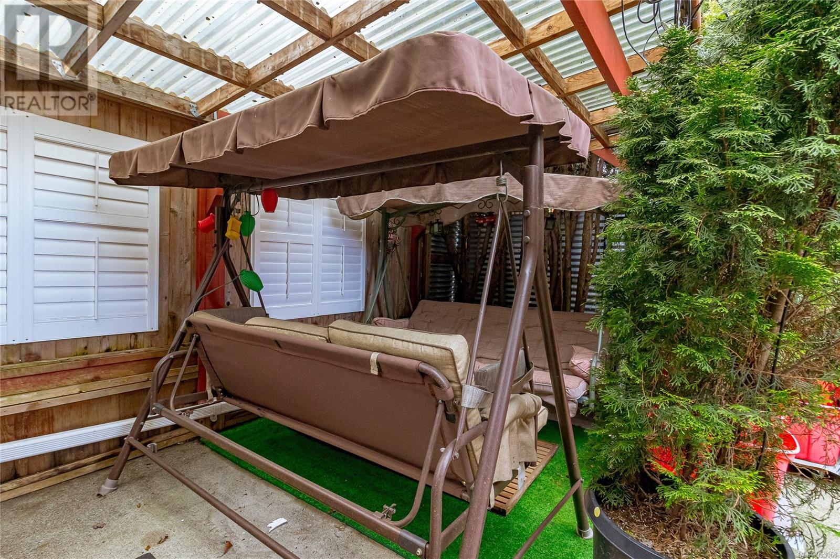3116 Steele St Victoria, British Columbia V8Z 3N8
$1,129,800
Great investment opportunity in a quiet Burnside neighbourhood, only a short walk to malls, shops and restaurants. 1994 Western Living Magazine Award Winning Custom Home. this private property is a true sanctuary, featuring 3 large covered decks, sauna, hot tub & bar, making it an entertainer’s dream, surrounded by lush greenery, Irrigation for 60 baskets & plants, 15 foot privacy evergreen hedge, cedar fencing, tranquil front yard with fish pond, covered patio with seasonal hanging grape. Built in 1992. Entry level has self contained 1 bdrm+den, 2 baths, furnished with AirBNB potential. Upper main level has large vaulted ceiling livingrm, 2 bdms & large ensuite. Recent roof, 2 skylites, Gas H/W tank and Heat Pump. Crawlspace for extra storage plus garden shed, 30’ long separate workshop & storage shed. Garage has 12’ ceilings, 240Gal. compressor, overhead airlines. Adjacent home office off garage. Room for RV and 2 vehicles. Short walk to Malls and local Victoria amenities. (id:29647)
Property Details
| MLS® Number | 993068 |
| Property Type | Single Family |
| Neigbourhood | Burnside |
| Features | Central Location, Curb & Gutter, Level Lot, Other, Rectangular |
| Parking Space Total | 4 |
| Plan | Vip837 |
| Structure | Shed, Patio(s) |
Building
| Bathroom Total | 3 |
| Bedrooms Total | 3 |
| Constructed Date | 1992 |
| Cooling Type | Air Conditioned, Central Air Conditioning |
| Fireplace Present | No |
| Heating Fuel | Electric, Natural Gas, Other |
| Heating Type | Baseboard Heaters, Forced Air, Heat Pump |
| Size Interior | 1939 Sqft |
| Total Finished Area | 1939 Sqft |
| Type | House |
Land
| Access Type | Road Access |
| Acreage | No |
| Size Irregular | 3780 |
| Size Total | 3780 Sqft |
| Size Total Text | 3780 Sqft |
| Zoning Type | Residential |
Rooms
| Level | Type | Length | Width | Dimensions |
|---|---|---|---|---|
| Lower Level | Patio | 24'3 x 18'7 | ||
| Lower Level | Bathroom | 3-Piece | ||
| Lower Level | Bathroom | 3-Piece | ||
| Lower Level | Storage | 8'0 x 7'7 | ||
| Lower Level | Storage | 10'3 x 6'10 | ||
| Lower Level | Workshop | 18'6 x 8'0 | ||
| Lower Level | Patio | 29'1 x 13'2 | ||
| Lower Level | Living Room | 14'1 x 10'0 | ||
| Lower Level | Kitchen | 11'10 x 10'0 | ||
| Lower Level | Den | 9'6 x 8'10 | ||
| Lower Level | Bedroom | 11'10 x 8'5 | ||
| Lower Level | Entrance | 12'2 x 11'10 | ||
| Main Level | Bedroom | 10 ft | Measurements not available x 10 ft | |
| Main Level | Dining Room | 9'9 x 8'5 | ||
| Main Level | Kitchen | 8'11 x 9'0 | ||
| Main Level | Living Room | 17'4 x 18'8 | ||
| Main Level | Bathroom | 4-Piece | ||
| Main Level | Primary Bedroom | 10'2 x 12'3 |
https://www.realtor.ca/real-estate/28105951/3116-steele-st-victoria-burnside

101-791 Goldstream Ave
Victoria, British Columbia V9B 2X5
(250) 478-9600
(250) 478-6060
www.remax-camosun-victoria-bc.com/
Interested?
Contact us for more information



