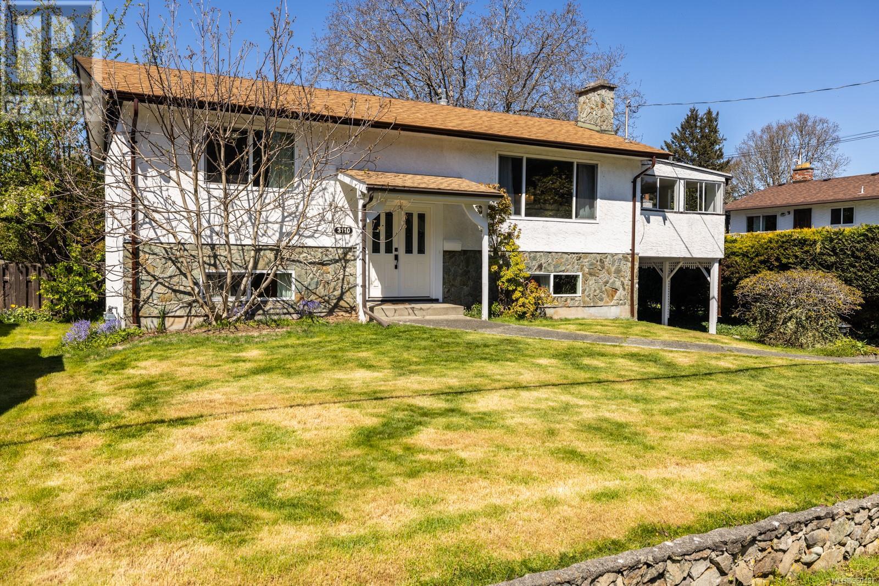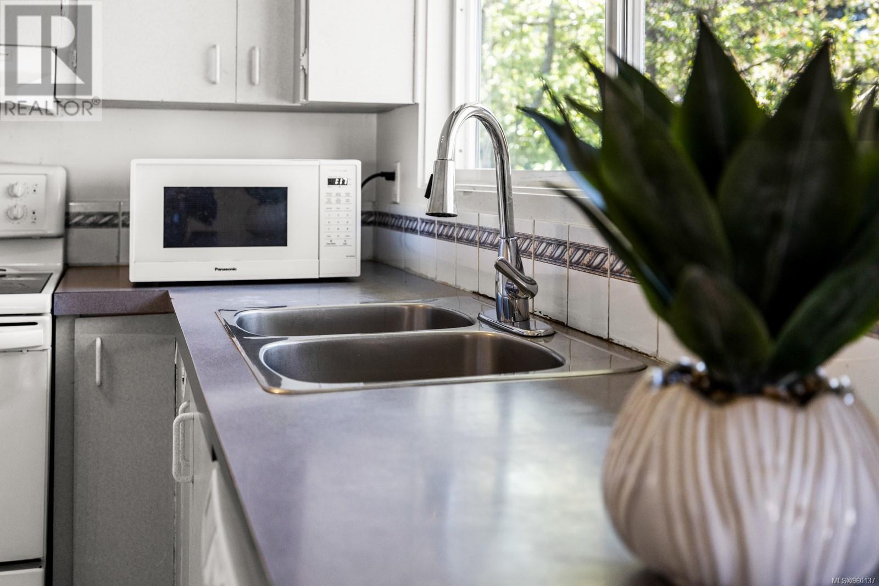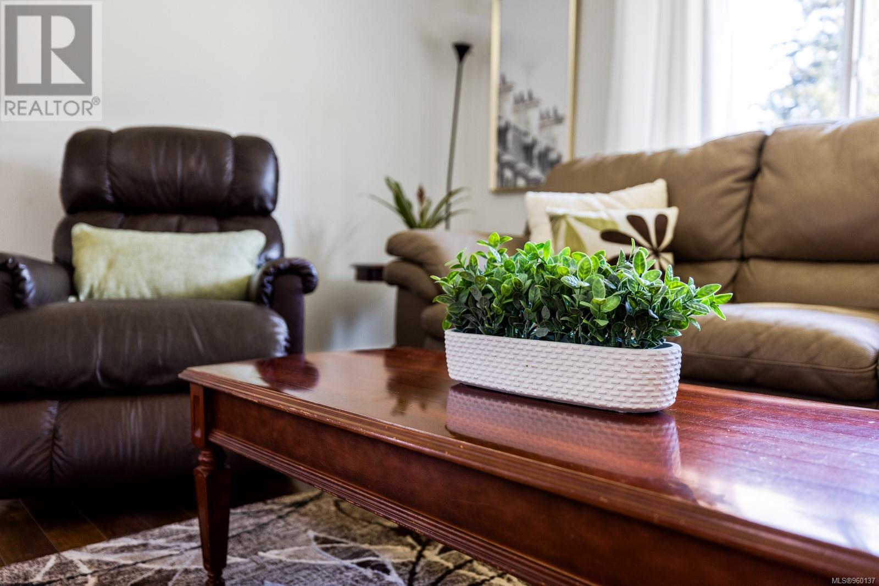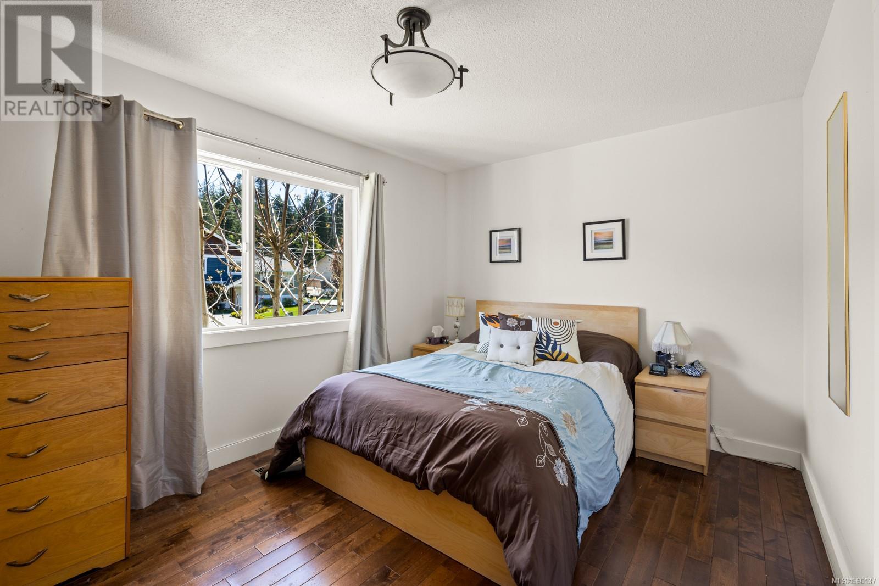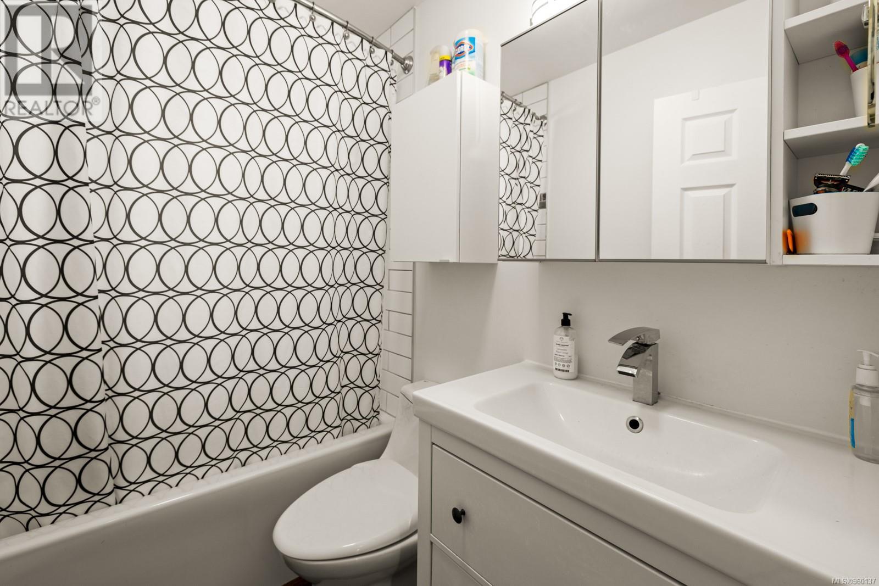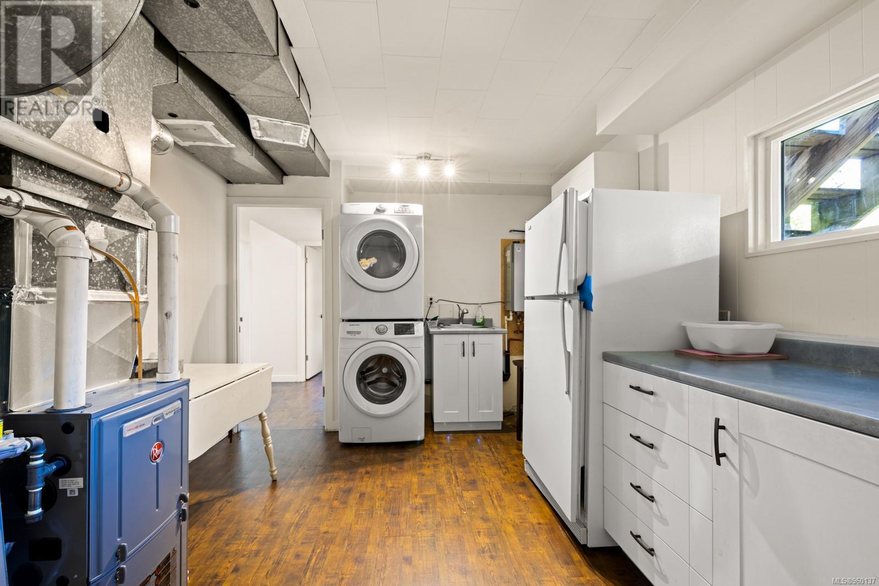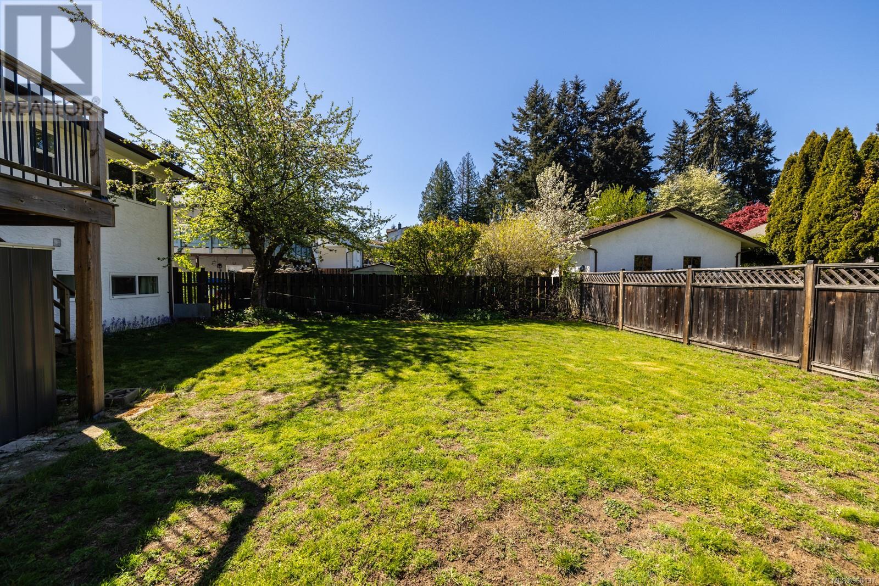3110 Woodpark Dr Colwood, British Columbia V9C 1P3
$950,000
Welcome to 3110 Woodpark Drive. This charming 4-bedroom, 2-bathroom home offers plenty of space and potential. With the option to create a suite and even a garden suite thanks to the garage at the rear, this property opens doors to various living arrangements and investment opportunities. Step inside to discover two cozy bedrooms upstairs, along with a well-equipped kitchen, a comfortable living room, and a delightful sunroom that leads to a spacious deck—a perfect spot for enjoying sunny days and evening breezes. Downstairs, you'll find two more bedrooms, along with a generously sized rec room complete with a cozy fireplace. Outside, the expansive backyard is perfect for outdoor gatherings and activities, while the additional fenced area adjacent to the garage provides added versatility and space for customization. This home has had tasteful updates, including some updated windows and the convenience of hot water on demand, ensuring both comfort and efficiency! (id:29647)
Property Details
| MLS® Number | 960137 |
| Property Type | Single Family |
| Neigbourhood | Wishart North |
| Features | Level Lot, Private Setting, Rectangular |
| Parking Space Total | 4 |
| Plan | Vip19926 |
| Structure | Shed, Workshop, Patio(s) |
Building
| Bathroom Total | 2 |
| Bedrooms Total | 4 |
| Constructed Date | 1969 |
| Cooling Type | None |
| Fireplace Present | Yes |
| Fireplace Total | 1 |
| Heating Fuel | Wood |
| Heating Type | Forced Air, Heat Pump |
| Size Interior | 2280 Sqft |
| Total Finished Area | 2280 Sqft |
| Type | House |
Land
| Acreage | No |
| Size Irregular | 8576 |
| Size Total | 8576 Sqft |
| Size Total Text | 8576 Sqft |
| Zoning Type | Residential |
Rooms
| Level | Type | Length | Width | Dimensions |
|---|---|---|---|---|
| Lower Level | Bedroom | 13'11 x 10'3 | ||
| Lower Level | Bedroom | 10'3 x 10'6 | ||
| Lower Level | Bathroom | 3-Piece | ||
| Lower Level | Laundry Room | 13'1 x 10'6 | ||
| Lower Level | Other | 10'4 x 7'9 | ||
| Lower Level | Recreation Room | 18'9 x 15'4 | ||
| Main Level | Sunroom | 10'10 x 27'4 | ||
| Main Level | Patio | 20 ft | 12 ft | 20 ft x 12 ft |
| Main Level | Bedroom | 13'11 x 9'10 | ||
| Main Level | Bedroom | 10'3 x 10'10 | ||
| Main Level | Bathroom | 4-Piece | ||
| Main Level | Kitchen | 12'11 x 9'9 | ||
| Main Level | Dining Room | 10'4 x 9'9 | ||
| Main Level | Living Room | 18'4 x 13'3 |
https://www.realtor.ca/real-estate/26785517/3110-woodpark-dr-colwood-wishart-north

4440 Chatterton Way
Victoria, British Columbia V8X 5J2
(250) 744-3301
(800) 663-2121
(250) 744-3904
www.remax-camosun-victoria-bc.com/

4440 Chatterton Way
Victoria, British Columbia V8X 5J2
(250) 744-3301
(800) 663-2121
(250) 744-3904
www.remax-camosun-victoria-bc.com/
Interested?
Contact us for more information


