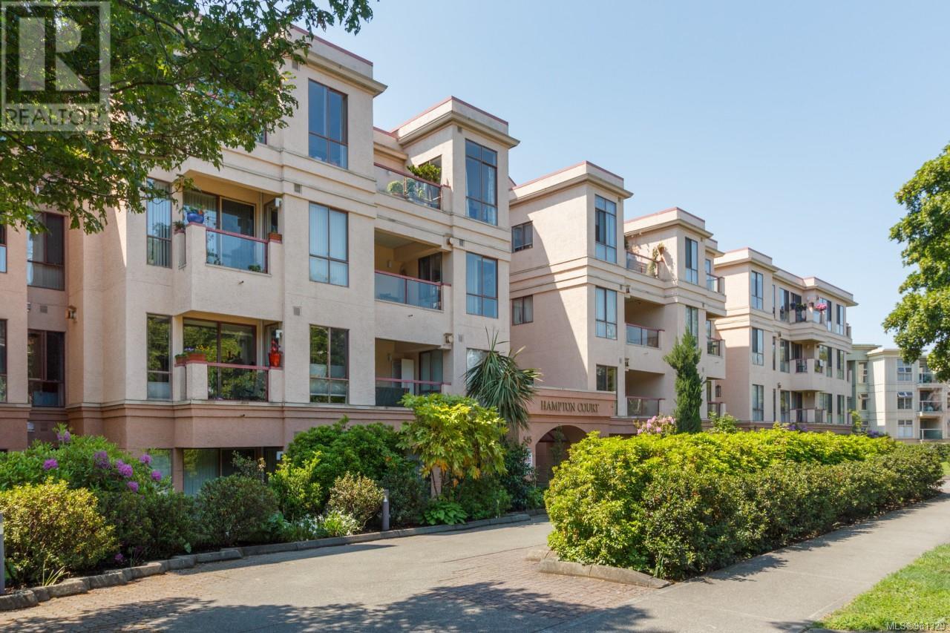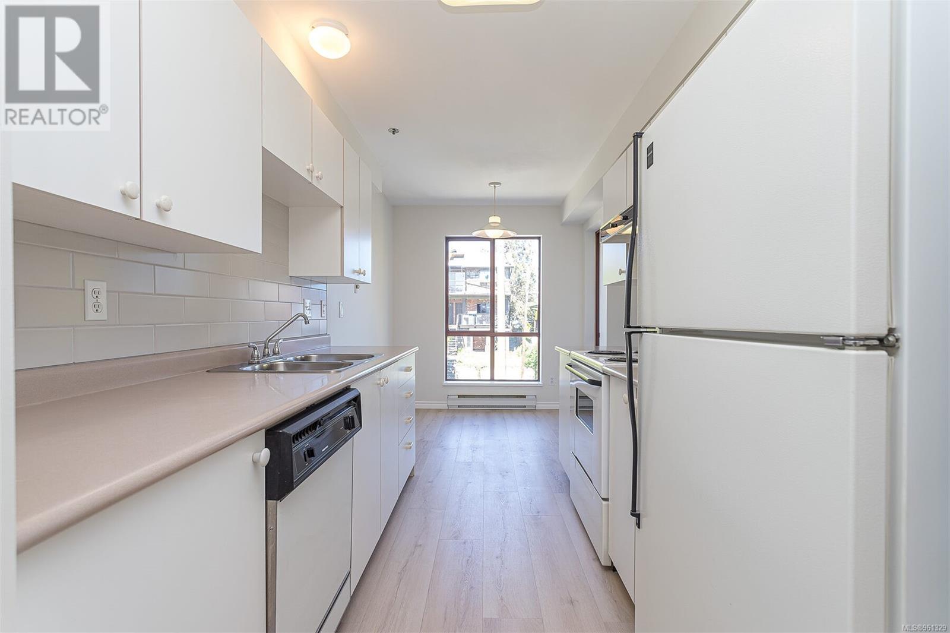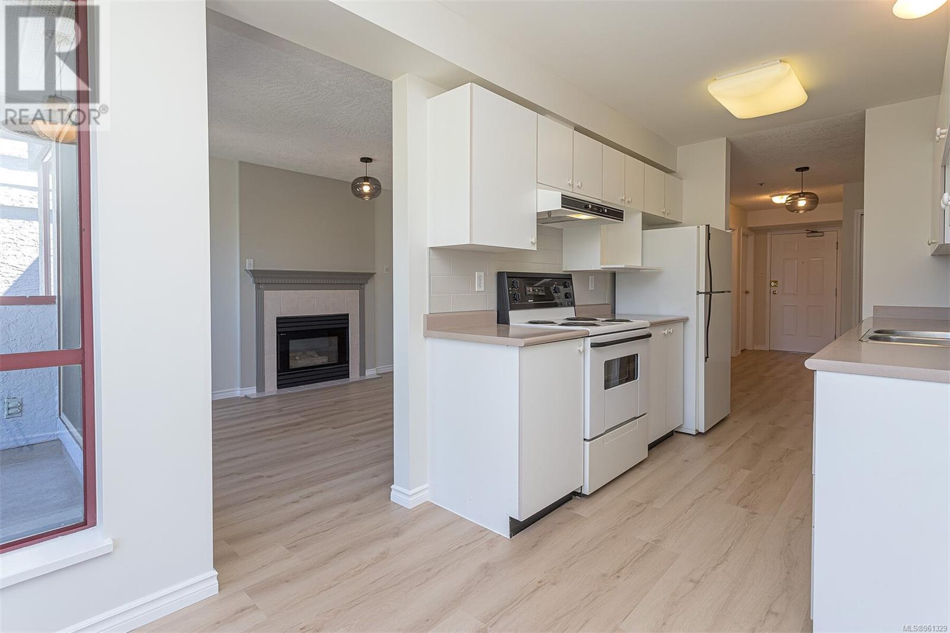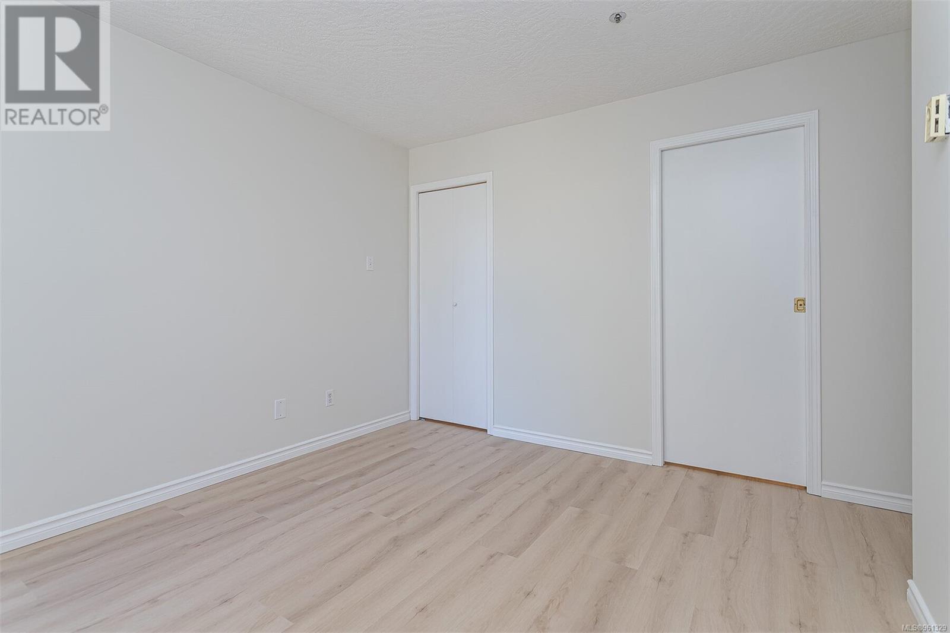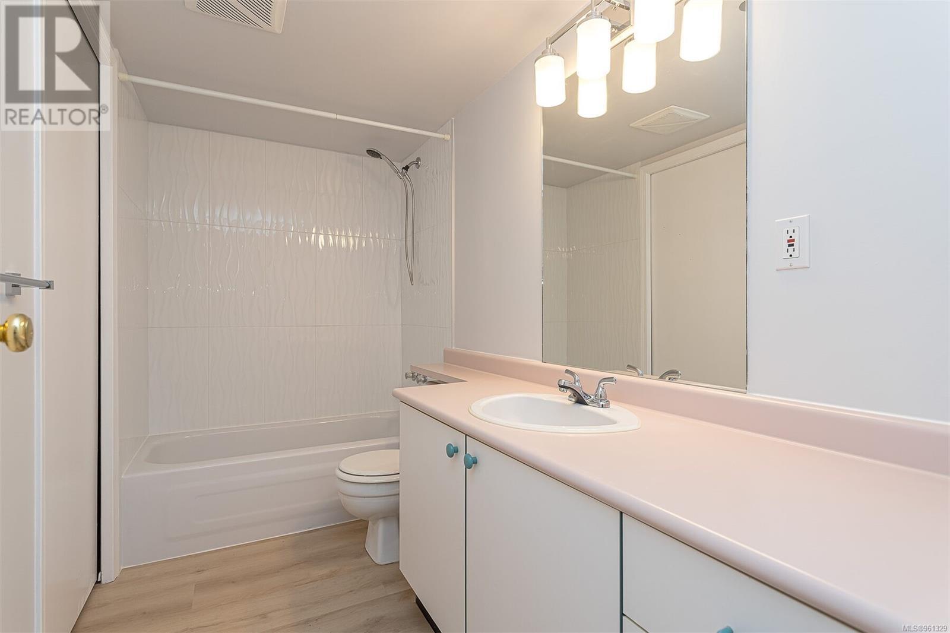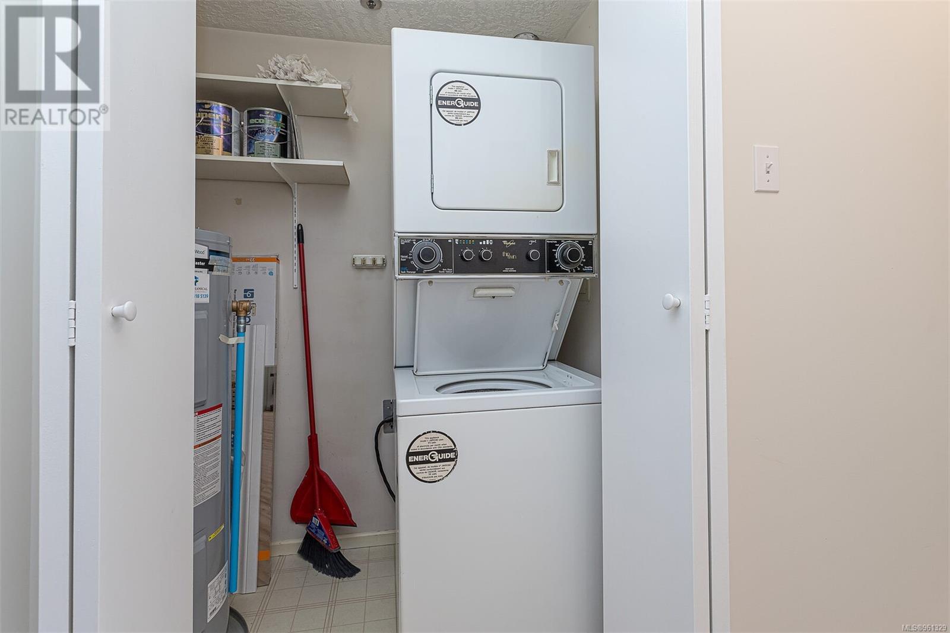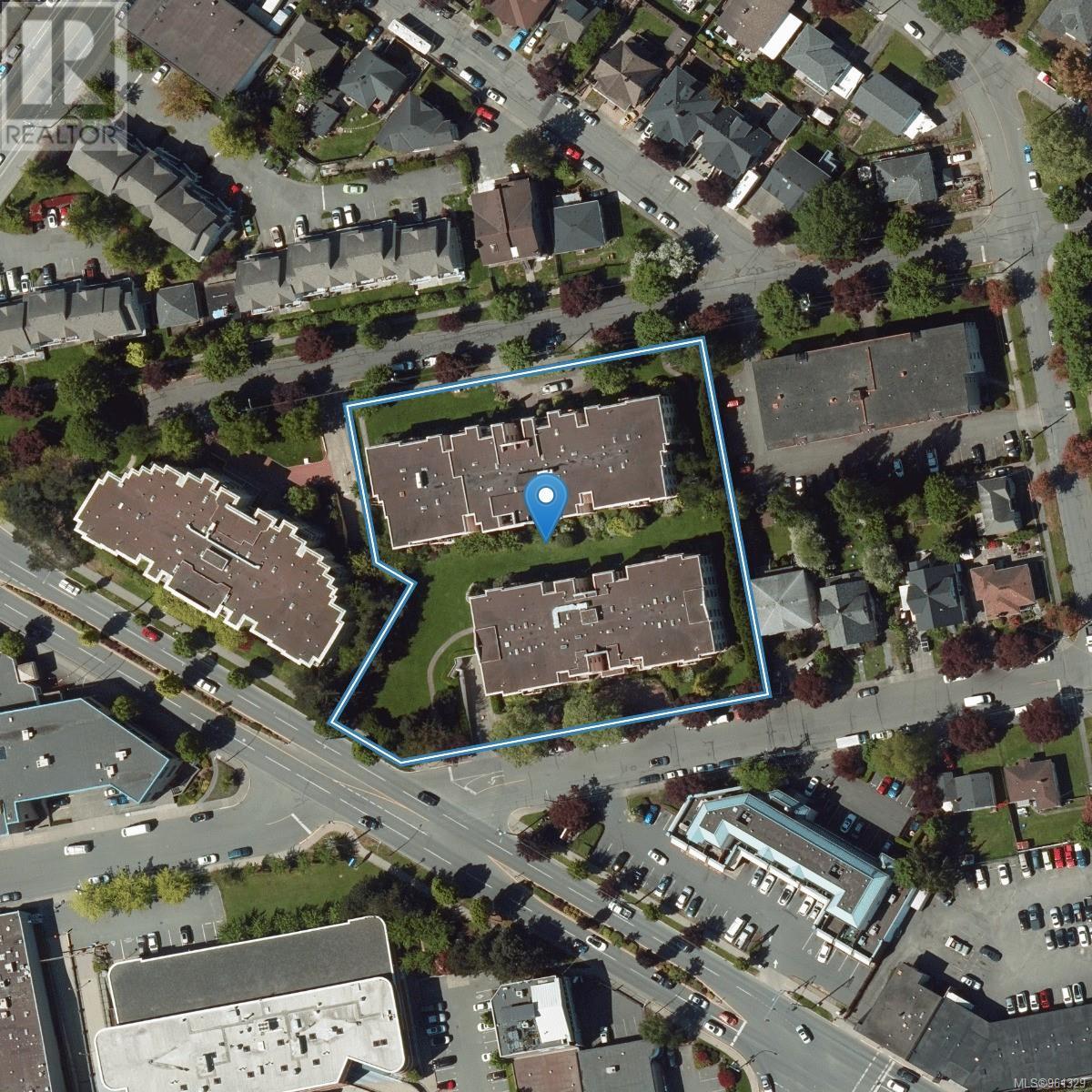311 545 Manchester Rd Victoria, British Columbia V8T 2N7
$449,000Maintenance,
$335.71 Monthly
Maintenance,
$335.71 MonthlyATTENTION FIRST TIME HOME BUYERS & INVESTORS!!! Centrally Located on a No-Through, Tree-Lined street just moments from the Gorge Waterway & Selkirk Trestle, this beautifully updated One Bedroom, One Bathroom condo boasts a large & functional floor plan. Natural light fills the over 740 SqFt of finished space, featuring Living Room with Gas Fireplace, separate Dining Room, spacious Kitchen with Breakfast Nook, Primary Bedroom with Walk-In Closet, 4-Piece Ensuite also accessible from the Main Living, In-Suite Laundry, and Private Balcony. Recent updates include: New Laminate Flooring throughout, New Paint throughout, New Fixtures, New Bathroom Fan, New Tub Surround & Tiled Backsplash, and Newer Hot water Tank. Additionally, the exterior of the building is currently undergoing a fresh paint job. UNDERGROUND SECURE PARKING & ADDITIONAL STORAGE LOCKER! Hampton Court is a well maintained, rentable and pet friendly building situated near main Bus Routes, the Galloping Goose Trail, Parks, Schools, Mayfair Mall, and everything that Downtown Victoria has to offer. Don’t miss out - Call Today! (id:29647)
Property Details
| MLS® Number | 961329 |
| Property Type | Single Family |
| Neigbourhood | Burnside |
| Community Name | Hampton Court |
| Community Features | Pets Allowed, Family Oriented |
| Parking Space Total | 1 |
Building
| Bathroom Total | 1 |
| Bedrooms Total | 1 |
| Constructed Date | 1993 |
| Cooling Type | None |
| Fireplace Present | Yes |
| Fireplace Total | 1 |
| Heating Fuel | Electric, Natural Gas |
| Heating Type | Baseboard Heaters |
| Size Interior | 764 Sqft |
| Total Finished Area | 743 Sqft |
| Type | Apartment |
Parking
| Underground |
Land
| Acreage | No |
| Size Irregular | 743 |
| Size Total | 743 Sqft |
| Size Total Text | 743 Sqft |
| Zoning Type | Multi-family |
Rooms
| Level | Type | Length | Width | Dimensions |
|---|---|---|---|---|
| Main Level | Balcony | 6'11 x 3'0 | ||
| Main Level | Bathroom | 4-Piece | ||
| Main Level | Primary Bedroom | 10'3 x 11'10 | ||
| Main Level | Dining Nook | 7'5 x 7'5 | ||
| Main Level | Kitchen | 7'5 x 10'1 | ||
| Main Level | Living Room | 10'2 x 13'7 | ||
| Main Level | Dining Room | 12'1 x 9'6 | ||
| Main Level | Entrance | 4'10 x 9'6 |
https://www.realtor.ca/real-estate/26798896/311-545-manchester-rd-victoria-burnside

2558 Sinclair Rd
Victoria, British Columbia V8N 1B8
(250) 477-1100
(250) 477-1150
www.century21queenswood.ca/

2558 Sinclair Rd
Victoria, British Columbia V8N 1B8
(250) 477-1100
(250) 477-1150
www.century21queenswood.ca/
Interested?
Contact us for more information


