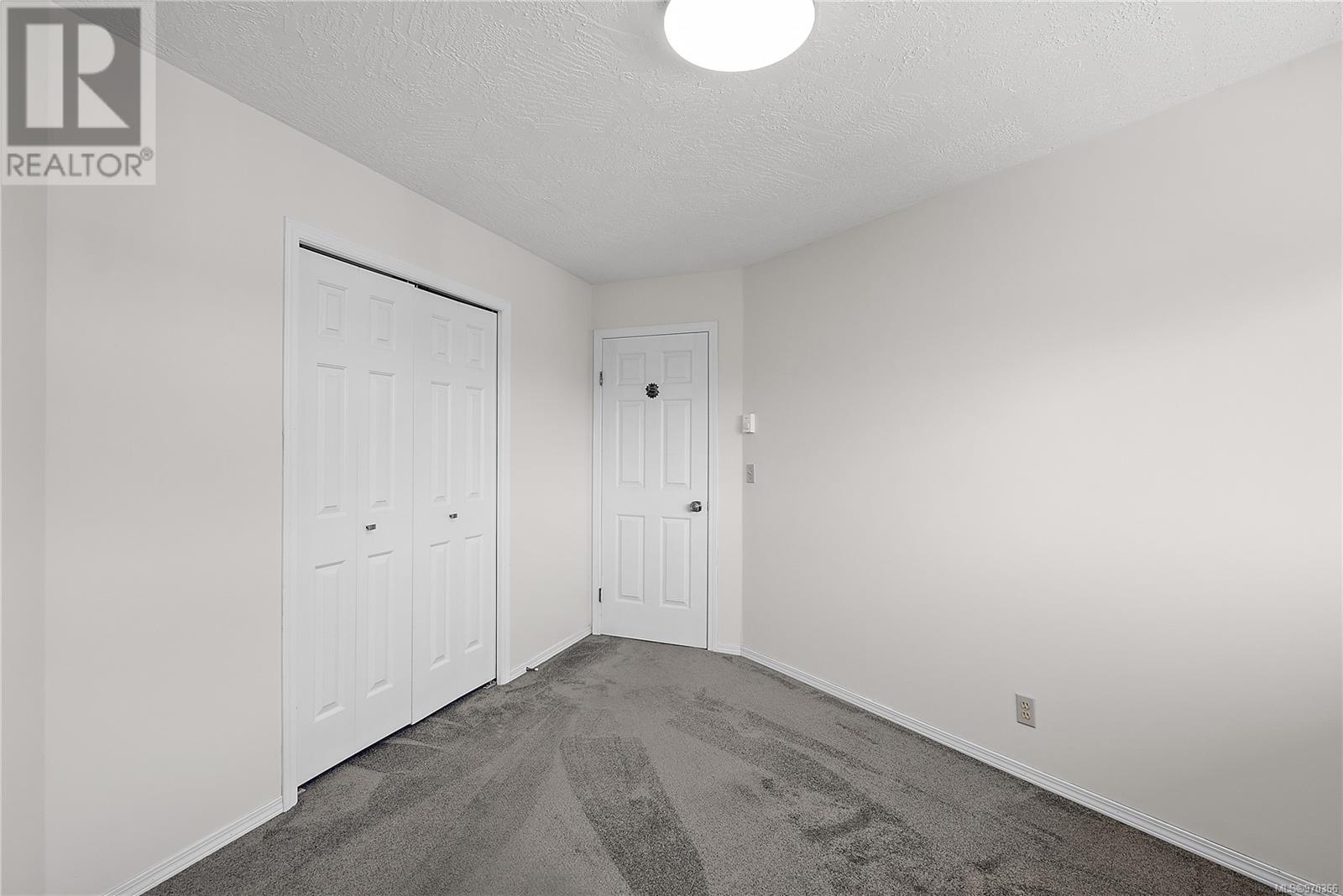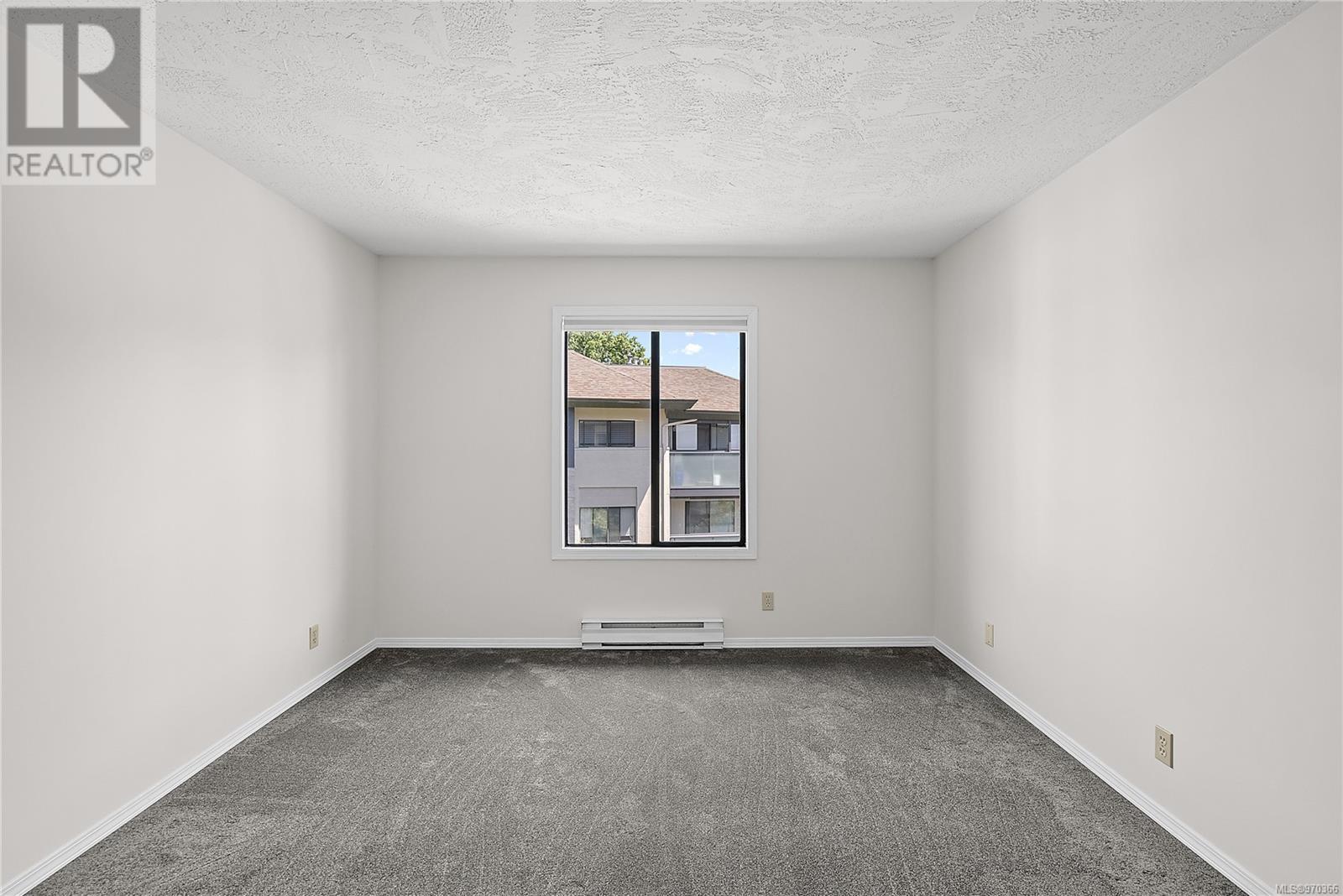311 3900 Shelbourne St Saanich, British Columbia V8P 4H8
$609,000Maintenance,
$507 Monthly
Maintenance,
$507 MonthlyTop floor corner unit in Caywood Court. At over 1200sqft of living space, it is very rare to find a condo of this size in today's market. Set away from Shelbourne, overlooking a quiet residential road, you'll enjoy the convenience of being close to all amenities without the noise of the busy street. Being a top floor corner unit, you'll love the sun drenched wrap around balcony and the abundance of natural light throughout, without hearing any neighbours above you. Two large bedrooms, two full bathrooms, a laundry room in-unit and a spacious living space provide tons of room to spread out. This building was recently fully remediated in 2020 and is now in 'like new' condition. Walking distance to groceries, restaurants, shopping, golf, recreation and transit. Easy access to universities, downtown Victoria and all areas of Saanich. This beautiful condo ticks all the boxes! (id:29647)
Property Details
| MLS® Number | 970366 |
| Property Type | Single Family |
| Neigbourhood | Cedar Hill |
| Community Name | Caywood Court |
| Community Features | Pets Allowed With Restrictions, Family Oriented |
| Features | Central Location, Southern Exposure, Corner Site, Other |
| Parking Space Total | 1 |
| Plan | Vis1787 |
Building
| Bathroom Total | 2 |
| Bedrooms Total | 2 |
| Constructed Date | 1989 |
| Cooling Type | None |
| Fireplace Present | Yes |
| Fireplace Total | 1 |
| Heating Type | Baseboard Heaters |
| Size Interior | 1377 Sqft |
| Total Finished Area | 1226 Sqft |
| Type | Apartment |
Land
| Access Type | Road Access |
| Acreage | No |
| Size Irregular | 1377 |
| Size Total | 1377 Sqft |
| Size Total Text | 1377 Sqft |
| Zoning Type | Residential |
Rooms
| Level | Type | Length | Width | Dimensions |
|---|---|---|---|---|
| Main Level | Balcony | 4 ft | 10 ft | 4 ft x 10 ft |
| Main Level | Balcony | 15 ft | 5 ft | 15 ft x 5 ft |
| Main Level | Bedroom | 9 ft | 14 ft | 9 ft x 14 ft |
| Main Level | Primary Bedroom | 12 ft | 21 ft | 12 ft x 21 ft |
| Main Level | Bathroom | 3-Piece | ||
| Main Level | Bathroom | 4-Piece | ||
| Main Level | Eating Area | 8 ft | 10 ft | 8 ft x 10 ft |
| Main Level | Kitchen | 12 ft | 9 ft | 12 ft x 9 ft |
| Main Level | Dining Room | 19 ft | 9 ft | 19 ft x 9 ft |
| Main Level | Living Room | 23 ft | 12 ft | 23 ft x 12 ft |
| Main Level | Entrance | 4 ft | 9 ft | 4 ft x 9 ft |
https://www.realtor.ca/real-estate/27171795/311-3900-shelbourne-st-saanich-cedar-hill

3194 Douglas St
Victoria, British Columbia V8Z 3K6
(250) 383-1500
(250) 383-1533

3194 Douglas St
Victoria, British Columbia V8Z 3K6
(250) 383-1500
(250) 383-1533
Interested?
Contact us for more information


































