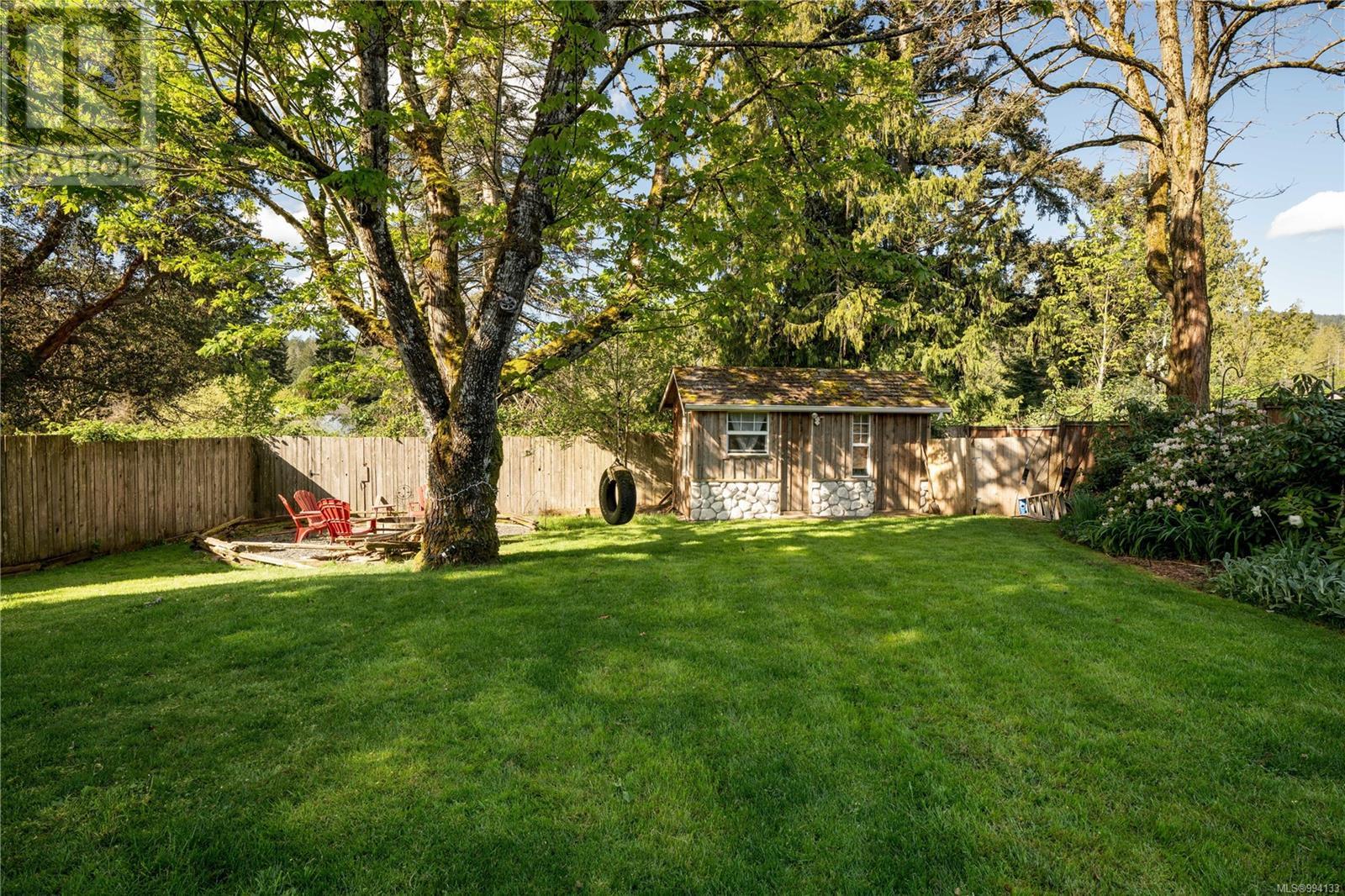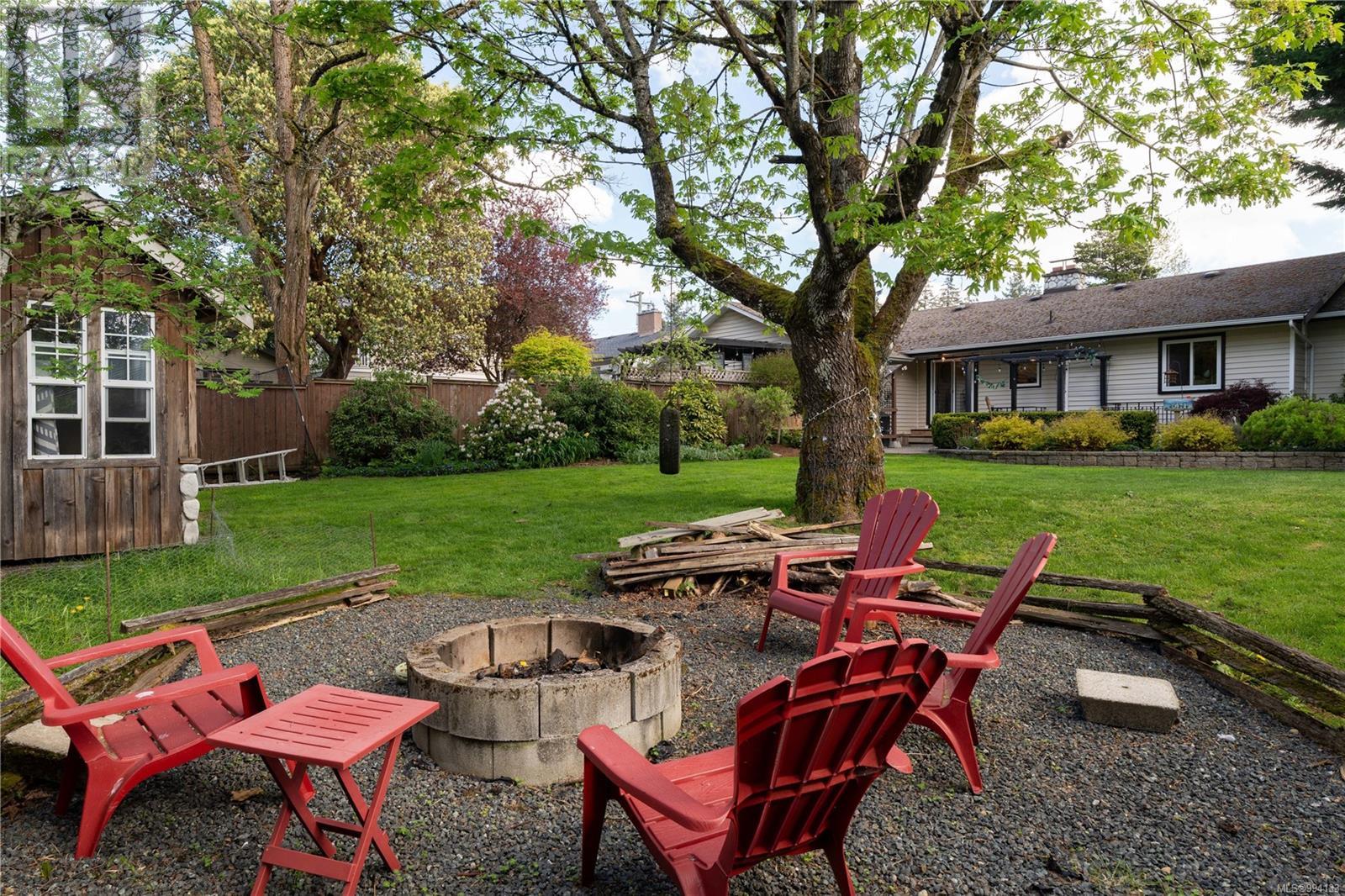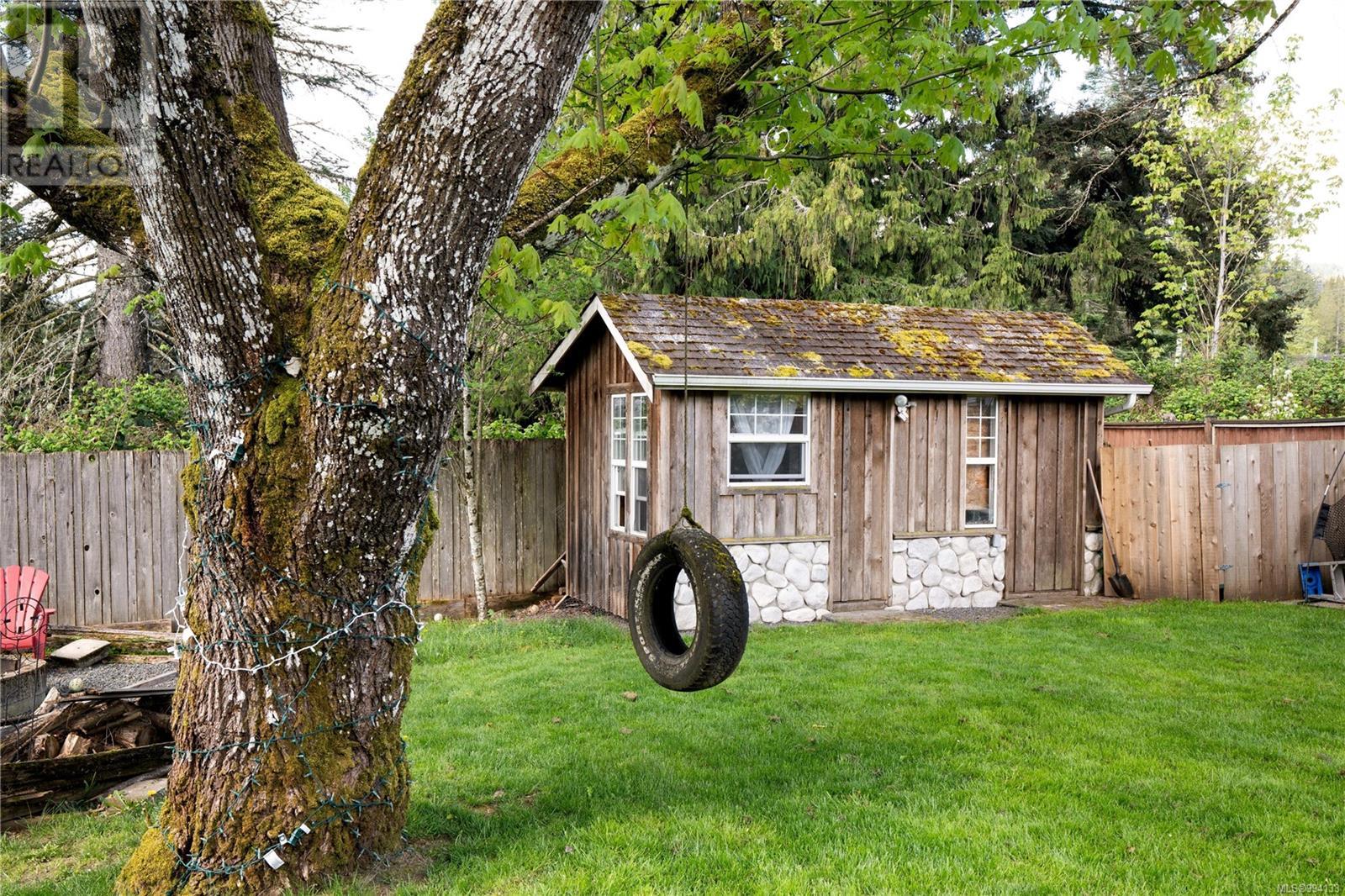3106 Glen Lake Rd Langford, British Columbia V9B 4B7
$875,000
Welcome to 3106 Glen Lake Road – a beautifully maintained 3-bedroom, 2-bathroom home offering comfortable main floor living in a peaceful, private setting. The main floor features two spacious bedrooms and two full bathrooms, including a stunningly updated ensuite in the primary bedroom, complete with heated floors for a spa-like retreat at home. The bright and functional layout includes a cozy living space, a well-appointed kitchen, a laundry area, and plenty of thoughtful details throughout. Downstairs, you’ll find the third bedroom, a versatile rec room, gym area, and a generous walk-in storage room- making this lower level perfect for growing families or those needing extra space. Step outside to your own backyard sanctuary – a flat, fully fenced yard surrounded by mature landscaping that offers ultimate privacy and tranquility. Additional highlights include ample parking with a covered carport and space for multiple vehicles, plus separate outdoor storage for your tools and toys. Tucked away in a desirable location near Glen Lake, this home offers the perfect blend of comfort, functionality, and serenity. (id:29647)
Property Details
| MLS® Number | 994133 |
| Property Type | Single Family |
| Neigbourhood | Glen Lake |
| Community Features | Pets Allowed, Family Oriented |
| Features | Central Location, Level Lot, Private Setting, Other |
| Parking Space Total | 4 |
| Plan | Vis1970 |
| Structure | Patio(s) |
Building
| Bathroom Total | 2 |
| Bedrooms Total | 3 |
| Appliances | Refrigerator, Stove, Washer, Dryer |
| Constructed Date | 1955 |
| Cooling Type | None |
| Fireplace Present | Yes |
| Fireplace Total | 1 |
| Heating Fuel | Electric |
| Heating Type | Baseboard Heaters |
| Size Interior | 1899 Sqft |
| Total Finished Area | 1699 Sqft |
| Type | Duplex |
Parking
| Carport |
Land
| Acreage | No |
| Size Irregular | 7400 |
| Size Total | 7400 Sqft |
| Size Total Text | 7400 Sqft |
| Zoning Type | Duplex |
Rooms
| Level | Type | Length | Width | Dimensions |
|---|---|---|---|---|
| Lower Level | Storage | 12'10 x 12'3 | ||
| Lower Level | Gym | 11'10 x 8'6 | ||
| Lower Level | Family Room | 18'4 x 16'3 | ||
| Lower Level | Bedroom | 15'8 x 10'0 | ||
| Main Level | Patio | 18'7 x 12'2 | ||
| Main Level | Patio | 13'8 x 13'8 | ||
| Main Level | Bathroom | 4-Piece | ||
| Main Level | Ensuite | 4-Piece | ||
| Main Level | Primary Bedroom | 12'0 x 9'6 | ||
| Main Level | Bedroom | 12'0 x 9'7 | ||
| Main Level | Kitchen | 15'10 x 10'3 | ||
| Main Level | Living Room | 19'4 x 11'7 | ||
| Main Level | Entrance | 5'1 x 4'5 |
https://www.realtor.ca/real-estate/28214847/3106-glen-lake-rd-langford-glen-lake

101-960 Yates St
Victoria, British Columbia V8V 3M3
(778) 265-5552
Interested?
Contact us for more information




































