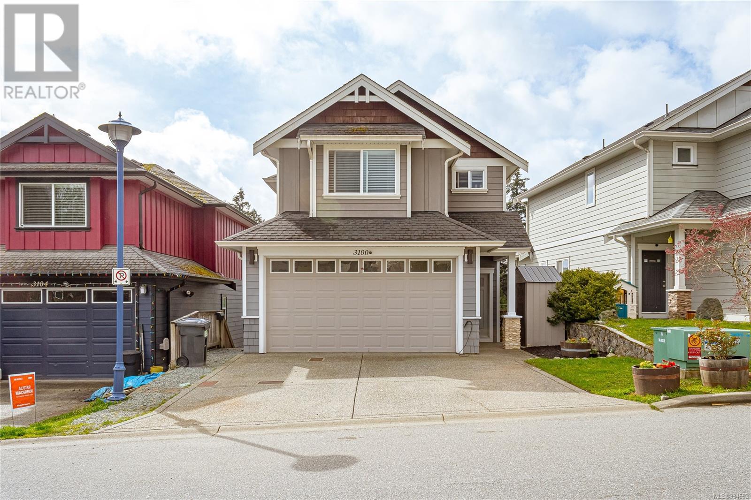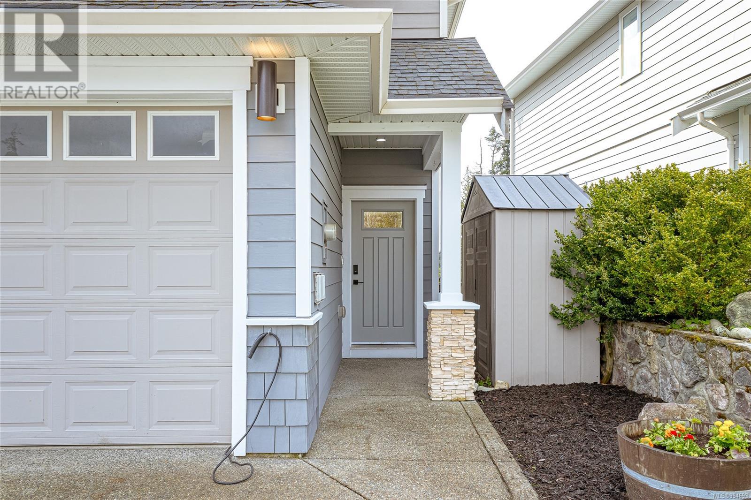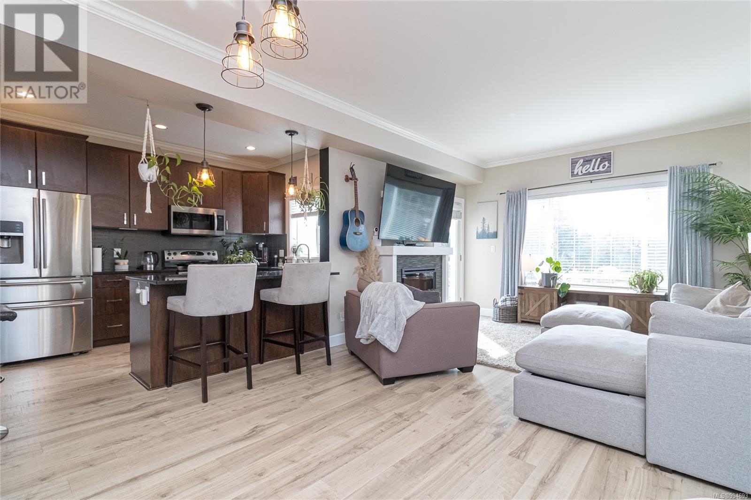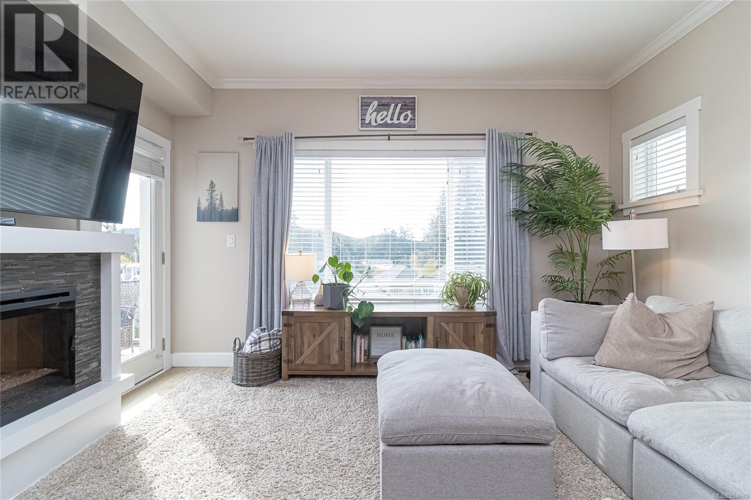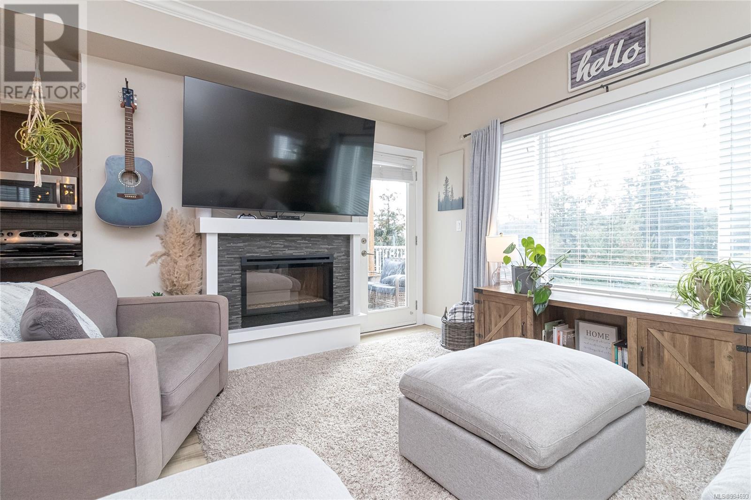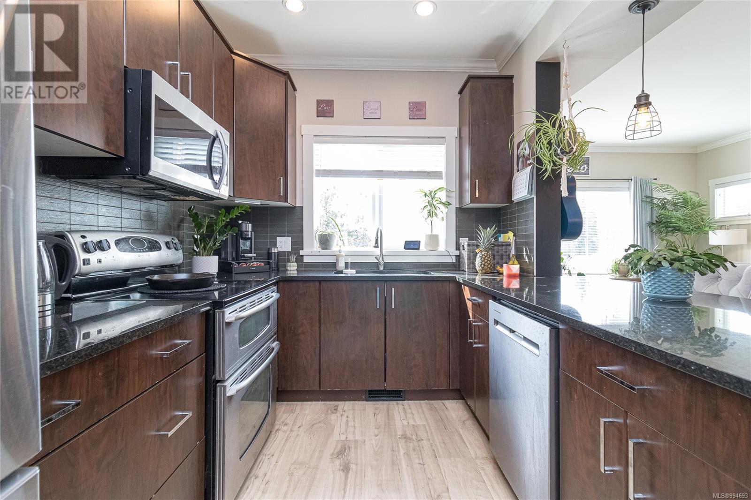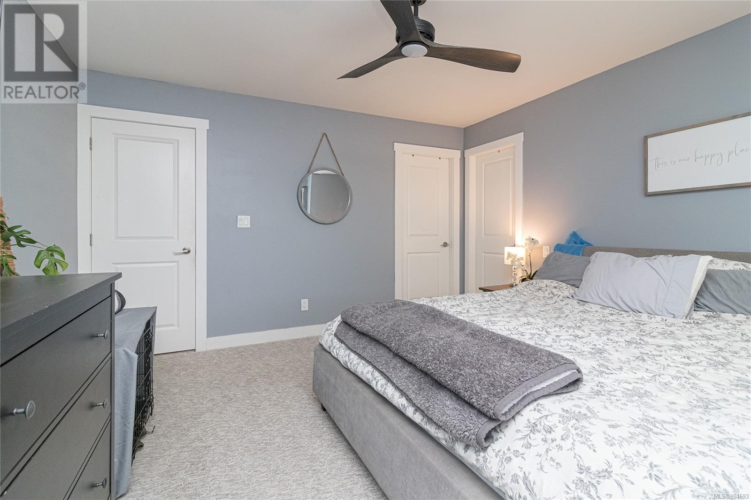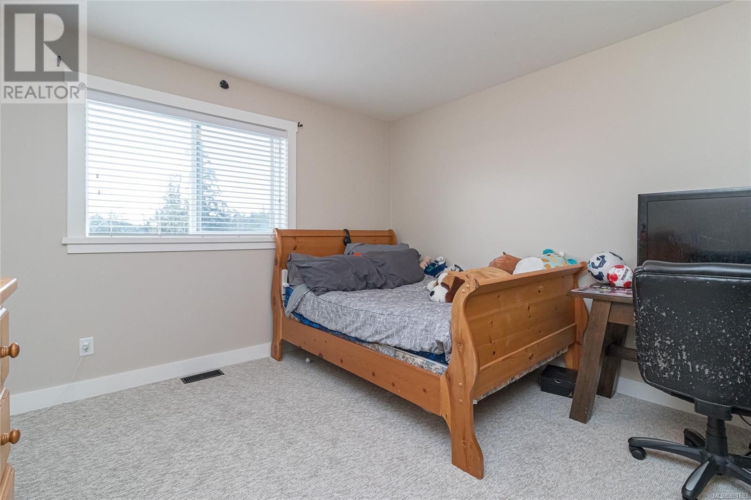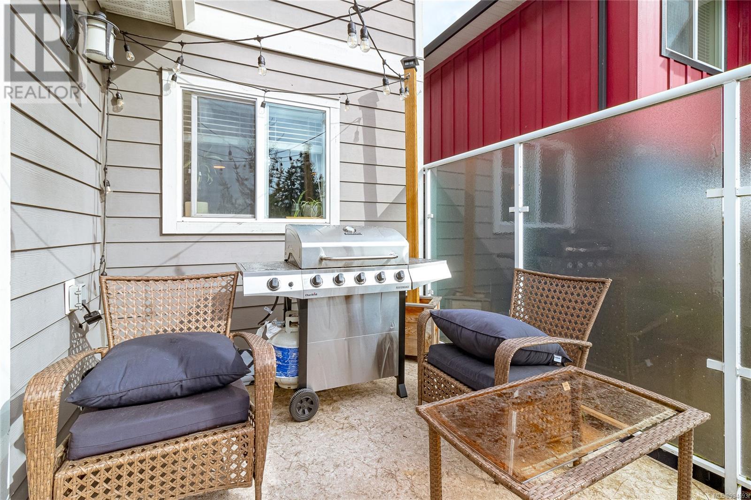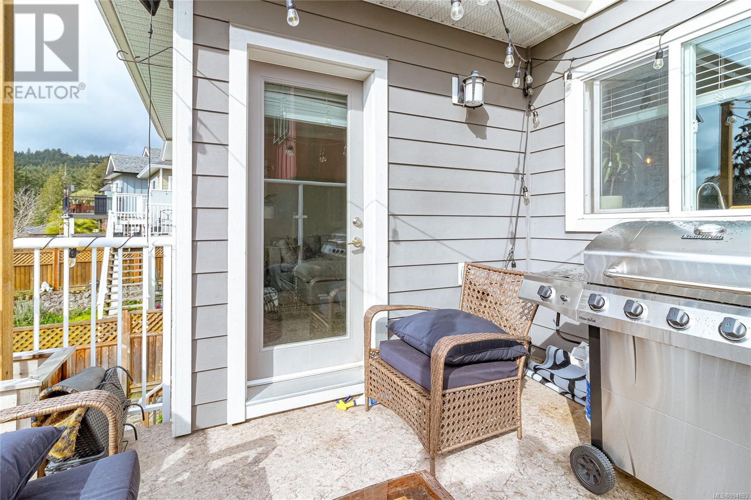3100 Dornier Rd Langford, British Columbia V9B 0N2
$1,139,000
Imagine yourself in a stunning family home in one of Langford's most desirable neighbourhoods. This meticulously maintained property features a spacious 5-bedroom, 4-bathroom layout, including a double car garage and fully separate income generating 2-bedroom suite. Inside you will find an open concept design with a granite kitchen and a warm living space, perfect for relaxation or entertaining company. As you make your way up the stairs, you will discover a large primary bedroom complete with a walk-in closet and an ensuite bathroom featuring his and her sinks. Two more bedrooms located upstairs have been tastefully updated with fresh paint and new carpeting. Outside, you’ll find the fenced back yard offering plenty of space for children or pets to play. Perfectly located with easy access to schools, parks, shopping centres, grocery stores and walking trails this home offers the best of both worlds merging tranquility and convenience. (id:29647)
Property Details
| MLS® Number | 994693 |
| Property Type | Single Family |
| Neigbourhood | Westhills |
| Features | Central Location, Southern Exposure, Other, Rectangular |
| Parking Space Total | 3 |
| Structure | Shed, Patio(s) |
Building
| Bathroom Total | 4 |
| Bedrooms Total | 5 |
| Constructed Date | 2012 |
| Cooling Type | Air Conditioned |
| Fireplace Present | Yes |
| Fireplace Total | 1 |
| Heating Fuel | Electric |
| Heating Type | Baseboard Heaters, Other, Heat Pump |
| Size Interior | 2704 Sqft |
| Total Finished Area | 2184 Sqft |
| Type | House |
Land
| Access Type | Road Access |
| Acreage | No |
| Size Irregular | 2841 |
| Size Total | 2841 Sqft |
| Size Total Text | 2841 Sqft |
| Zoning Description | Cd3 |
| Zoning Type | Residential |
Rooms
| Level | Type | Length | Width | Dimensions |
|---|---|---|---|---|
| Second Level | Bathroom | 4-Piece | ||
| Second Level | Bedroom | 12' x 12' | ||
| Second Level | Bedroom | 10' x 10' | ||
| Second Level | Laundry Room | 6' x 6' | ||
| Second Level | Ensuite | 4-Piece | ||
| Second Level | Primary Bedroom | 13' x 14' | ||
| Lower Level | Bathroom | 4-Piece | ||
| Lower Level | Bedroom | 10' x 9' | ||
| Lower Level | Living Room | 13' x 12' | ||
| Lower Level | Bedroom | 10' x 11' | ||
| Lower Level | Kitchen | 10' x 11' | ||
| Lower Level | Patio | 11' x 8' | ||
| Main Level | Storage | 5' x 7' | ||
| Main Level | Bathroom | 2-Piece | ||
| Main Level | Kitchen | 14' x 9' | ||
| Main Level | Living Room | 12' x 14' | ||
| Main Level | Dining Room | 13' x 11' | ||
| Main Level | Entrance | 13' x 4' | ||
| Main Level | Porch | 8' x 5' |
https://www.realtor.ca/real-estate/28148205/3100-dornier-rd-langford-westhills

150-805 Cloverdale Ave
Victoria, British Columbia V8X 2S9
(250) 384-8124
(800) 665-5303
(250) 380-6355
www.pembertonholmes.com/
Interested?
Contact us for more information


