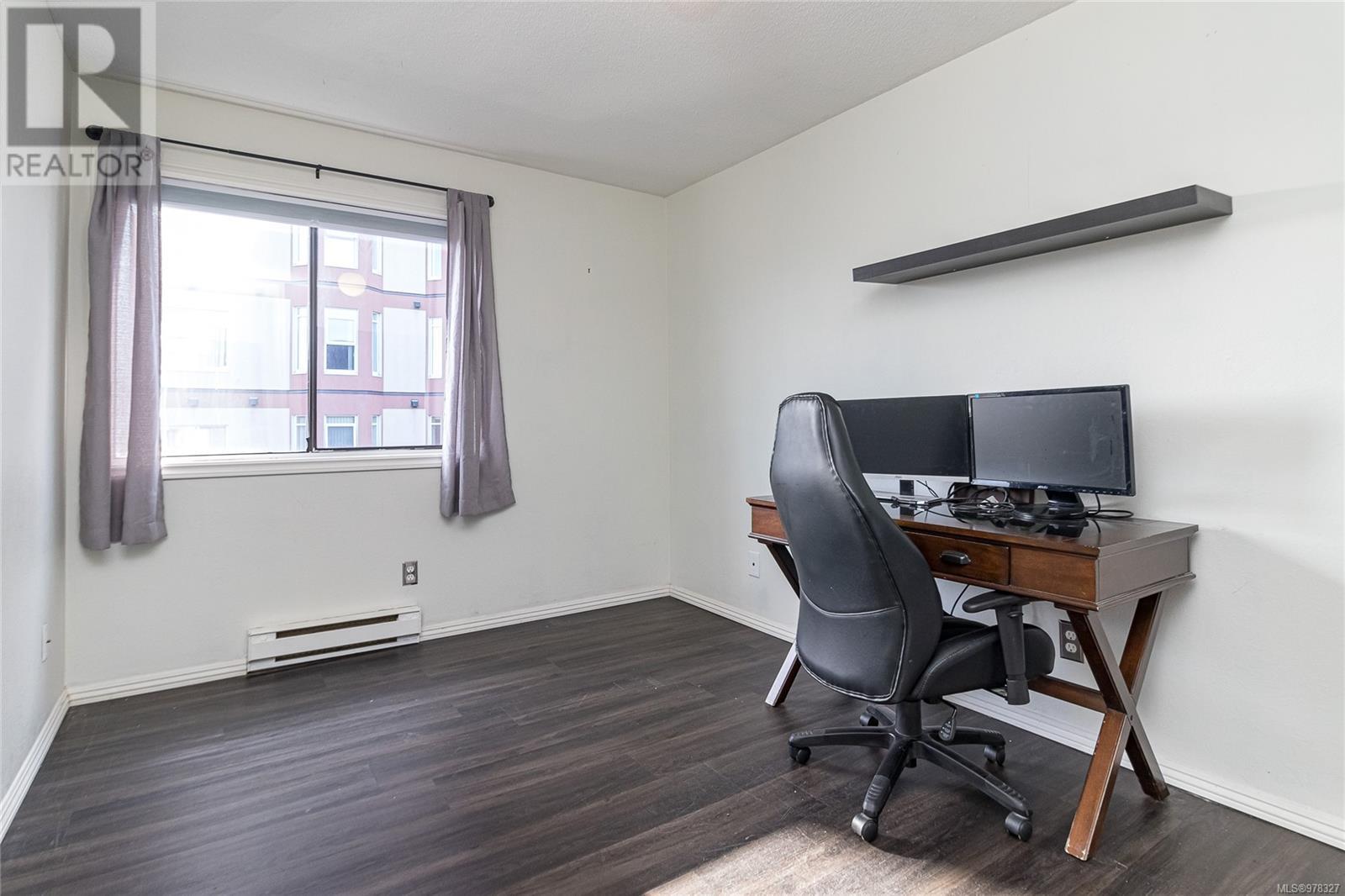310 755 Hillside Ave Victoria, British Columbia V8T 5B3
$420,000Maintenance,
$508.57 Monthly
Maintenance,
$508.57 MonthlyEnjoy a morning coffee on your extra large west facing balcony & watch the seaplanes and helicopters in the distance. Enjoy a morning coffee on your extra large west facing balcony & watch the seaplanes and helicopters in the distance. This 2 bedroom, 1 bathroom condo is spacious with over 1000 Sq Ft of bright and updated space that includes in suite laundry. The unit has been fully renovated with a stunning kitchen that includes an overhead exhaust fan, both quartz & butcher block countertops, contrasting white & blue cabinetry & an updated bathroom - all the work is done for you here, simply pick your moving dates and get ready set - pack. BBQs allowed, Secure covered parking, extra guest parking on site, dogs (any size) and cats are welcome. No age restrictions here, extra storage and all this is located in the heart of Victoria, close to downtown and easy access to all levels of transit. Shop in Quadra Village with Fairway Market, the theatre, restaurants & coffee shops all as your neighbours. This sought after central location is on a easy transit commute to both UVIC & Camosun. (id:29647)
Property Details
| MLS® Number | 978327 |
| Property Type | Single Family |
| Neigbourhood | Hillside |
| Community Name | Hillcrest Center |
| Community Features | Pets Allowed With Restrictions, Family Oriented |
| Parking Space Total | 1 |
| Plan | Vis1117 |
Building
| Bathroom Total | 1 |
| Bedrooms Total | 2 |
| Appliances | Refrigerator, Stove, Washer, Dryer |
| Constructed Date | 1981 |
| Cooling Type | None |
| Fireplace Present | No |
| Heating Fuel | Electric |
| Heating Type | Baseboard Heaters |
| Size Interior | 1097 Sqft |
| Total Finished Area | 1008 Sqft |
| Type | Apartment |
Land
| Acreage | No |
| Size Irregular | 1077 |
| Size Total | 1077 Sqft |
| Size Total Text | 1077 Sqft |
| Zoning Type | Residential |
Rooms
| Level | Type | Length | Width | Dimensions |
|---|---|---|---|---|
| Main Level | Balcony | 5 ft | 20 ft | 5 ft x 20 ft |
| Main Level | Bathroom | 4-Piece | ||
| Main Level | Primary Bedroom | 10 ft | 14 ft | 10 ft x 14 ft |
| Main Level | Bedroom | 9 ft | 12 ft | 9 ft x 12 ft |
| Main Level | Living Room | 13 ft | 17 ft | 13 ft x 17 ft |
| Main Level | Dining Room | 8 ft | 12 ft | 8 ft x 12 ft |
| Main Level | Kitchen | 11 ft | 8 ft | 11 ft x 8 ft |
| Main Level | Entrance | 5 ft | 13 ft | 5 ft x 13 ft |
https://www.realtor.ca/real-estate/27553940/310-755-hillside-ave-victoria-hillside

3 - 2491 Bevan Ave
Sidney, British Columbia V8L 1W2
(778) 351-4040
(800) 461-5353
(250) 477-3328

3 - 2491 Bevan Ave
Sidney, British Columbia V8L 1W2
(778) 351-4040
(800) 461-5353
(250) 477-3328
Interested?
Contact us for more information



























