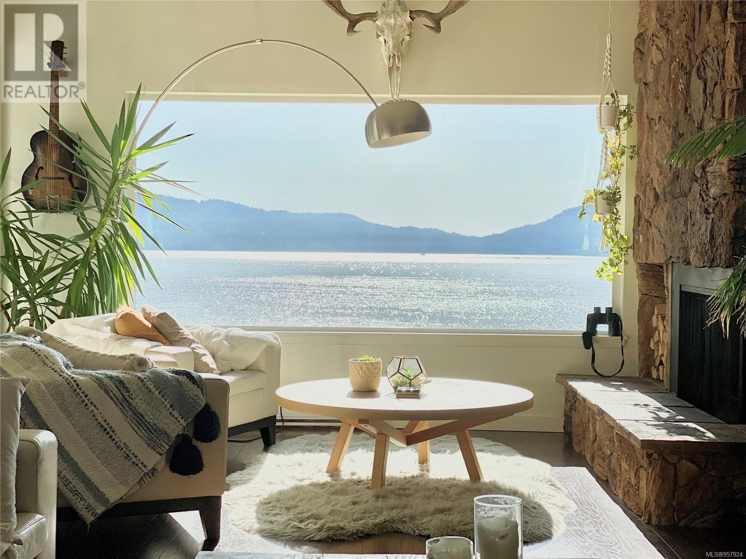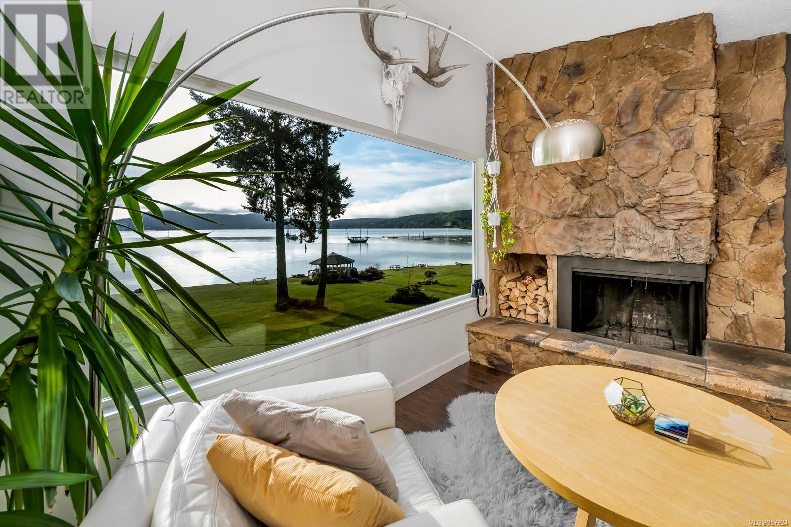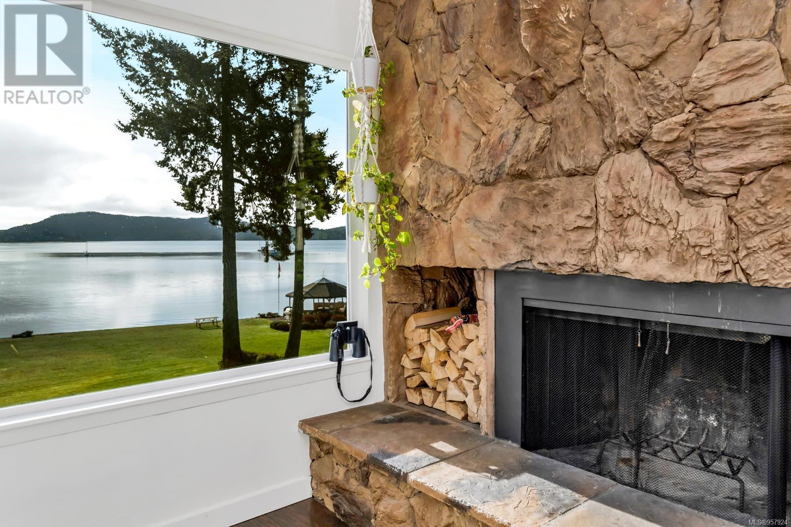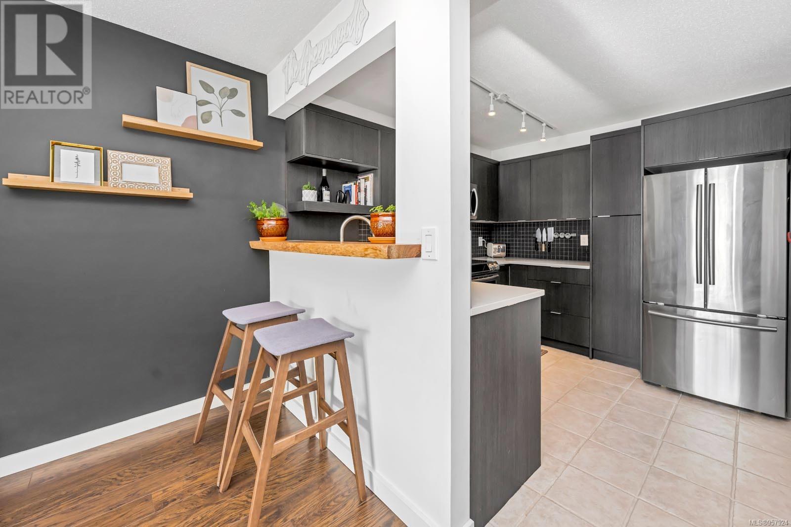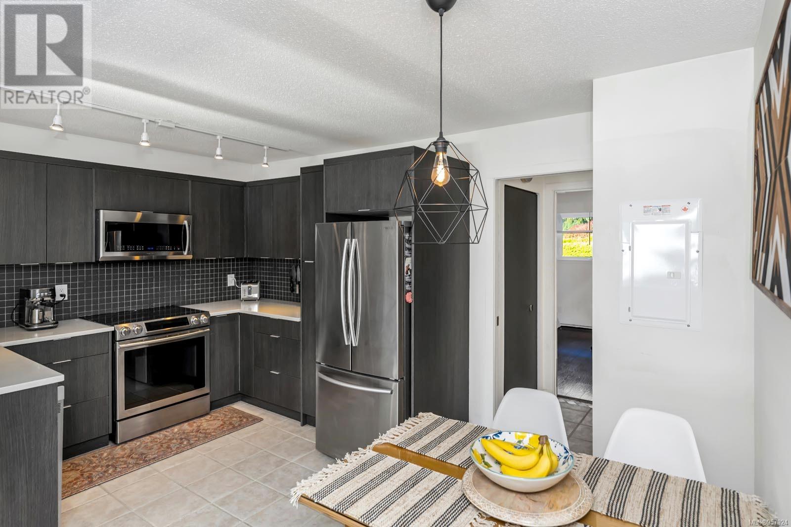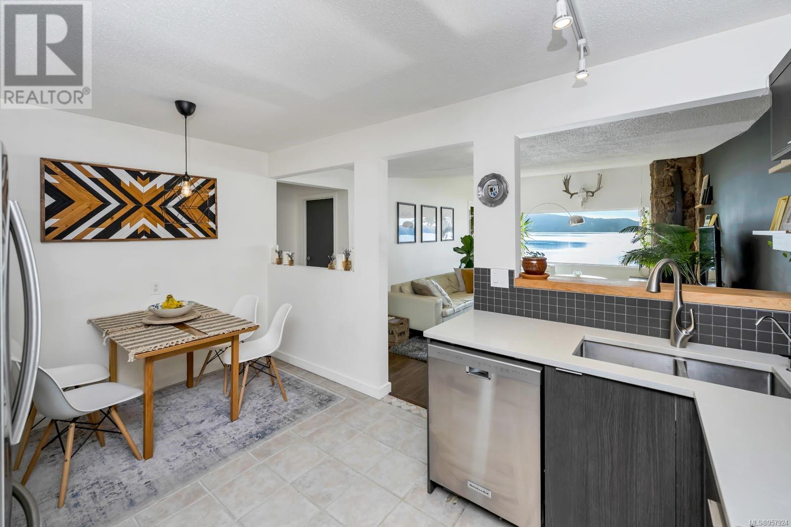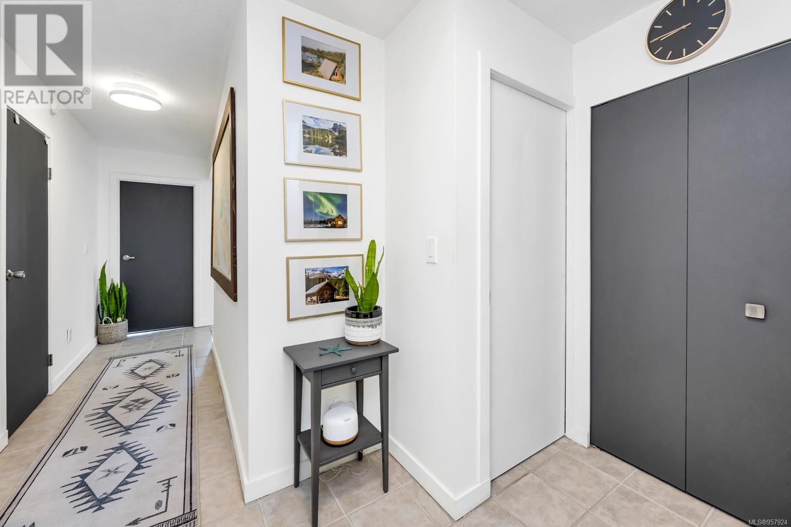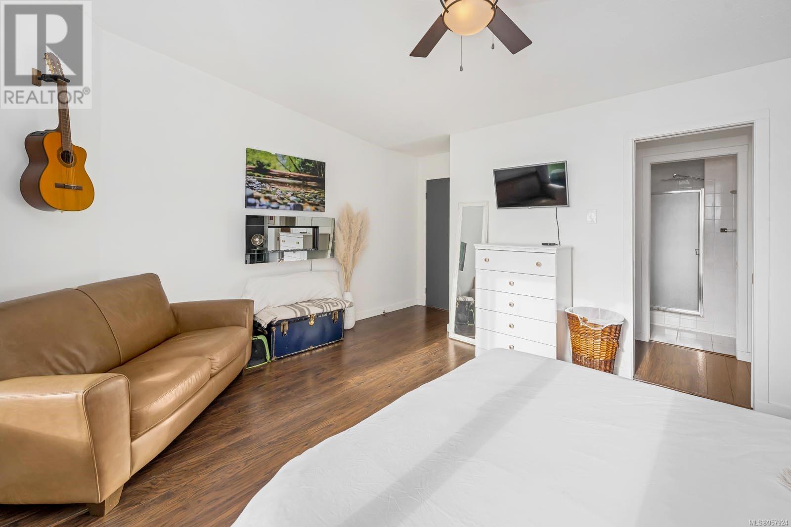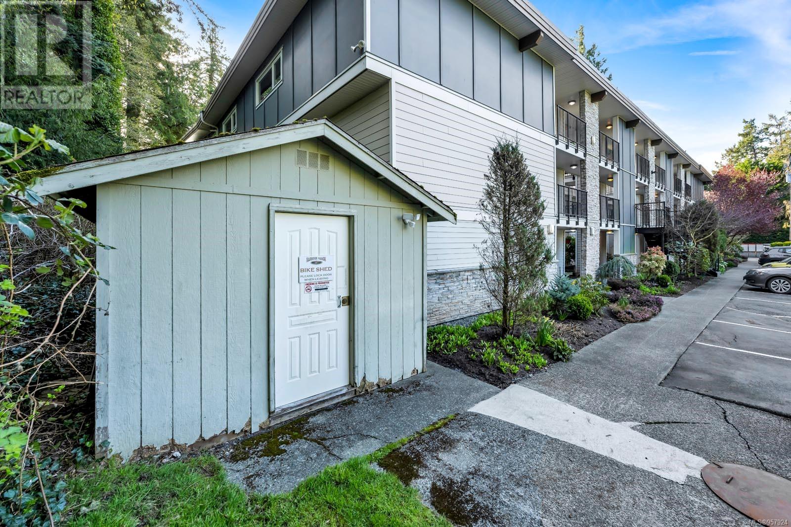310 2059 Kaltasin Rd Sooke, British Columbia V9Z 0B9
$749,000Maintenance,
$525 Monthly
Maintenance,
$525 MonthlyUNOBSTRUCTED OCEAN AND MOUNTAIN VIEWS set the stage for this remarkable Seaside property. Take in the sunrises and whale sightings right from the comfort of your living room & primary bedroom. Private entrance illuminates this spacious & exclusive layout, featuring vaulted ceilings, 2 large bedrooms, walk-in closet & ensuite, main bath & laundry room. Upgraded Electrical, New Exterior Envelope, & Strong Contingency fund, and well managed strata. New modern kitchen boasts SS appliances, & quartz countertops, w/ updated fixtures throughout. Additional perks incl an wood-burning fireplace, 2 parking stalls, & ample storage options W/ Bike, Boat Storage & Workshop. Indulge in world-class fishing, kayaking, surfing, bike networks, & unlimited hiking right at your doorstep. Local Brewery, Food & Entertainment steps or paddles away with nearby Galloping Goose access opening direct routes to both Sooke Potholes and Matheson Lake. Don't miss out on this exceptional opportunity to experience coastal living at its finest! Come explore! (id:29647)
Property Details
| MLS® Number | 957924 |
| Property Type | Single Family |
| Neigbourhood | Billings Spit |
| Community Name | Harbour Manor |
| Community Features | Pets Allowed, Family Oriented |
| Features | Irregular Lot Size, Other |
| Parking Space Total | 1 |
| Plan | Vis601 |
| View Type | Mountain View, Ocean View |
| Water Front Type | Waterfront On Ocean |
Building
| Bathroom Total | 2 |
| Bedrooms Total | 2 |
| Constructed Date | 1977 |
| Cooling Type | None |
| Fireplace Present | Yes |
| Fireplace Total | 2 |
| Heating Fuel | Electric |
| Heating Type | Baseboard Heaters |
| Size Interior | 1340 Sqft |
| Total Finished Area | 1246 Sqft |
| Type | Apartment |
Parking
| Detached Garage |
Land
| Access Type | Road Access |
| Acreage | No |
| Size Irregular | 1340 |
| Size Total | 1340 Sqft |
| Size Total Text | 1340 Sqft |
| Zoning Type | Multi-family |
Rooms
| Level | Type | Length | Width | Dimensions |
|---|---|---|---|---|
| Main Level | Ensuite | 3-Piece | ||
| Main Level | Bathroom | 4-Piece | ||
| Main Level | Laundry Room | 4' x 5' | ||
| Main Level | Bedroom | 12' x 13' | ||
| Main Level | Primary Bedroom | 13' x 14' | ||
| Main Level | Kitchen | 10' x 15' | ||
| Main Level | Living Room | 14' x 23' |
https://www.realtor.ca/real-estate/26775511/310-2059-kaltasin-rd-sooke-billings-spit

150-805 Cloverdale Ave
Victoria, British Columbia V8X 2S9
(250) 384-8124
(800) 665-5303
(250) 380-6355
www.pembertonholmes.com/

150-805 Cloverdale Ave
Victoria, British Columbia V8X 2S9
(250) 384-8124
(800) 665-5303
(250) 380-6355
www.pembertonholmes.com/
Interested?
Contact us for more information


