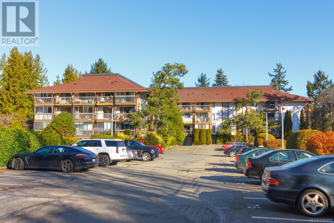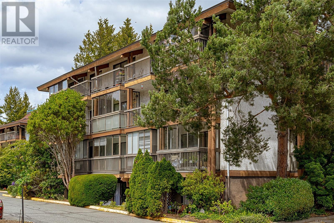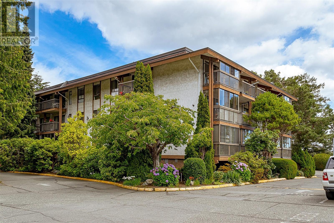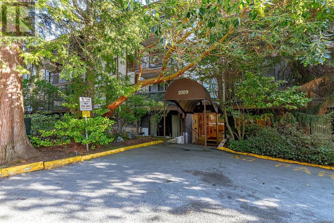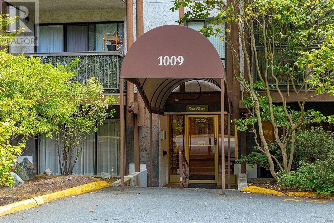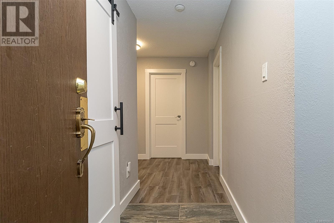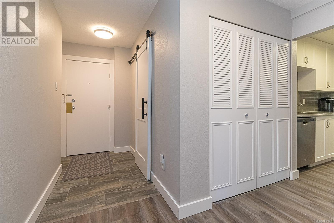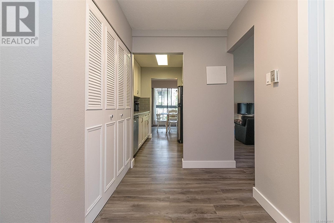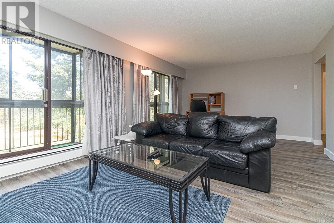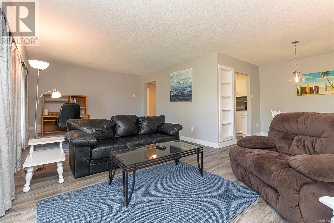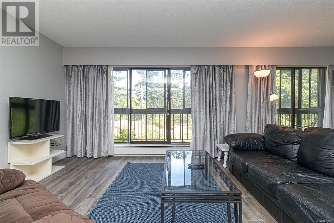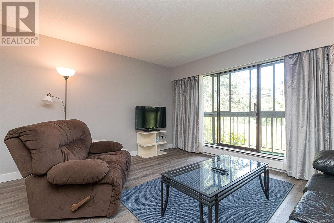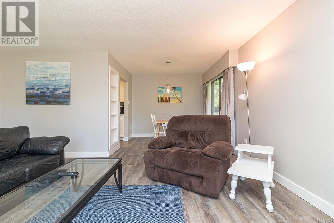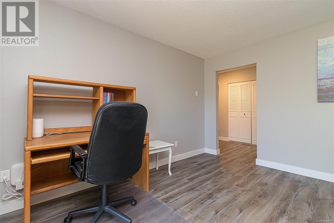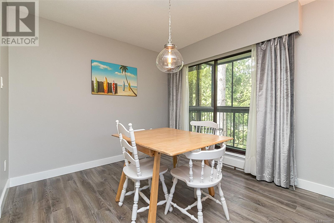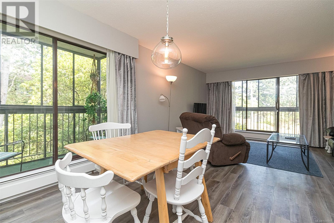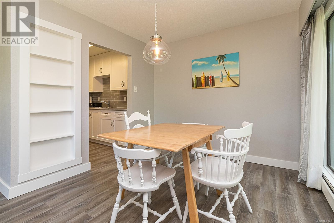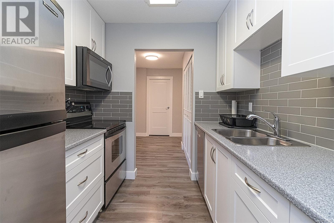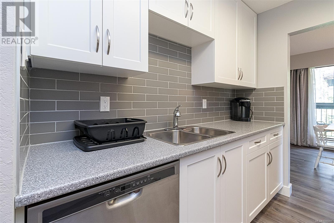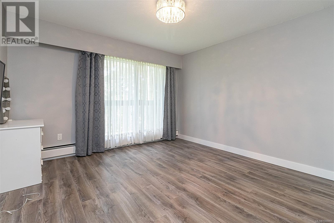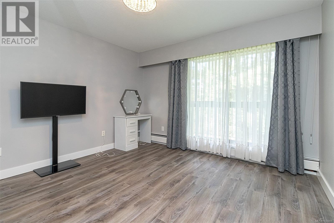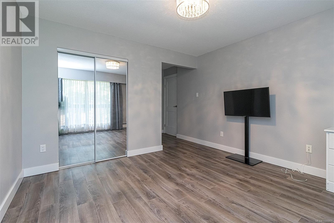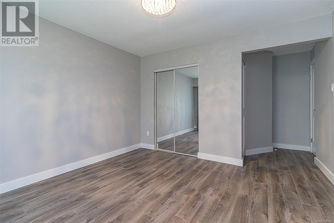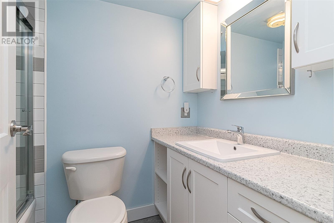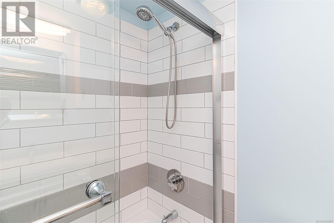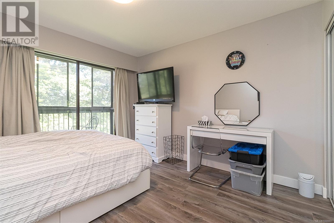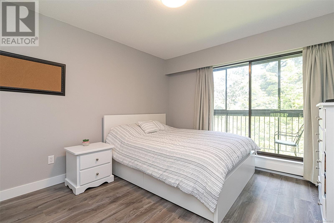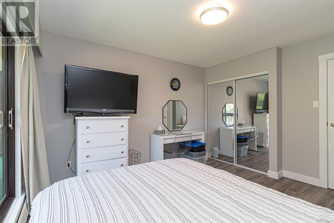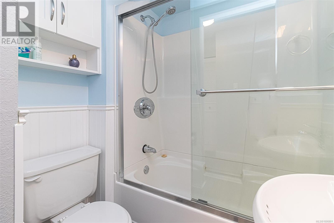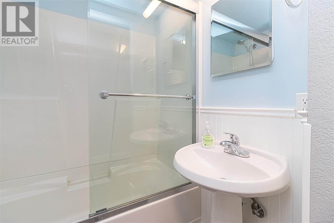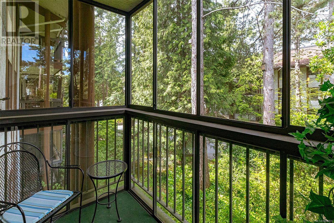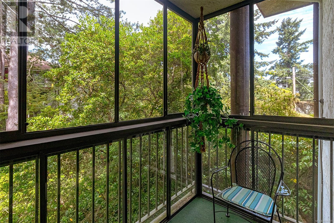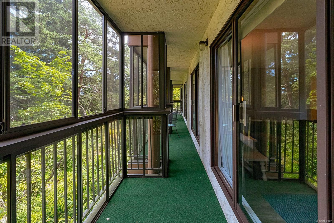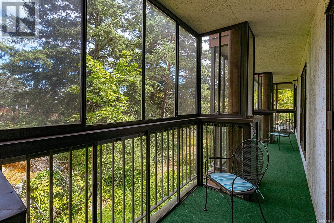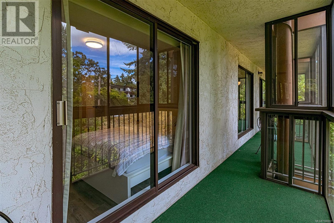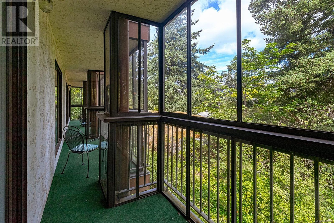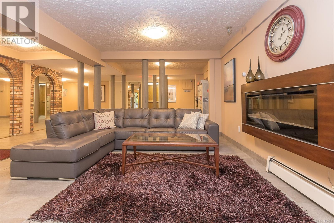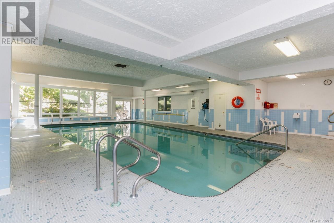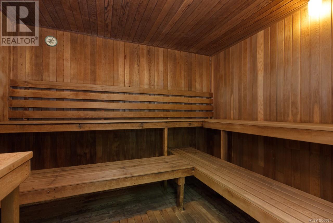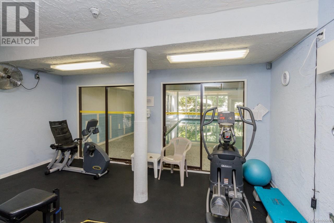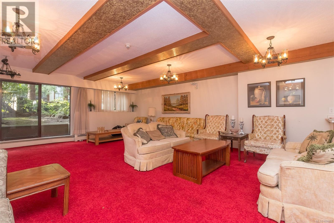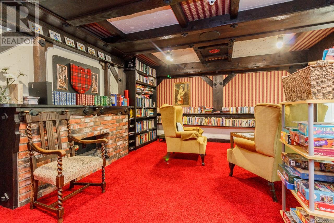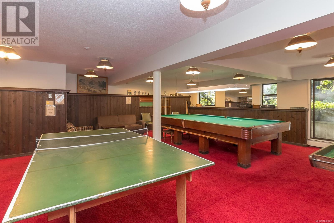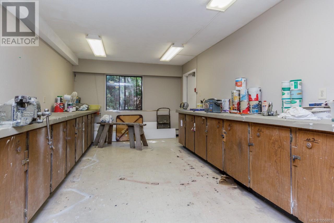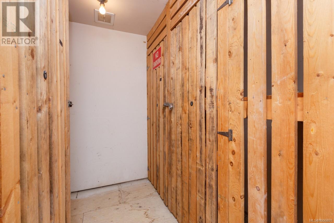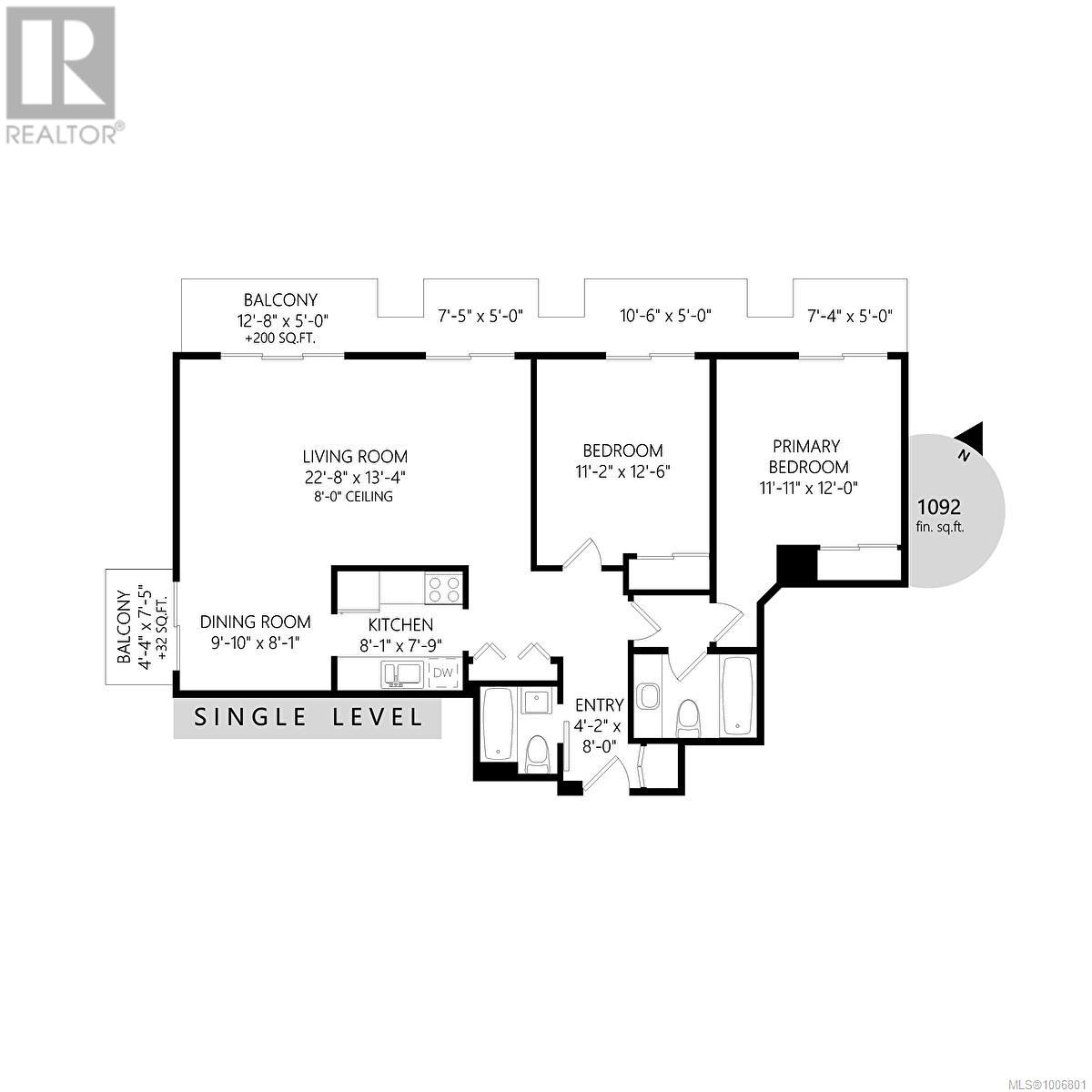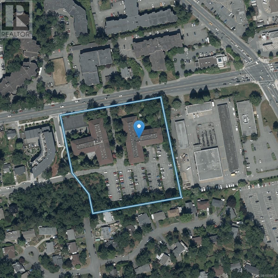310 1009 Mckenzie Ave Saanich, British Columbia V9B 4B1
$549,900Maintenance,
$679 Monthly
Maintenance,
$679 MonthlyExpansive Corner Condo with Enclosed Balconies! This oversized 2-beds, 2 full baths + large media room condo offers exceptional space & privacy on the quiet 3rd floor corner of a sought-after complex. Each room opens onto its own glass-enclosed balcony, surrounded by views of mature cedar trees & landscaped gardens. The upgraded kitchen add modern comfort, while large windows throughout bring in natural light & a tranquil outlook. Enjoy top-tier building amenities, including an indoor pool, hot tub, sauna, tennis courts, library, billiards room, meeting rooms, a workshop, and bike storage. Heat, hot water, and access to recreation facilities are all included in the strata fee. Extra-large (double-sized) corner storage unit on the same floor. Prime location near UVic, Downtown, & shopping. This is a rare chance to own a spacious & well-appointed home in a highly desirable, amenity-rich community. Don't miss it! (id:29647)
Open House
This property has open houses!
2:30 pm
Ends at:4:00 pm
Property Details
| MLS® Number | 1006801 |
| Property Type | Single Family |
| Neigbourhood | Quadra |
| Community Name | Royal Woods Ascot |
| Community Features | Pets Not Allowed, Family Oriented |
| Features | Level Lot, Wooded Area, Rocky, Other, Rectangular |
| Parking Space Total | 1 |
| Plan | Vis200 |
| Structure | Workshop |
Building
| Bathroom Total | 2 |
| Bedrooms Total | 2 |
| Constructed Date | 1975 |
| Cooling Type | None |
| Fireplace Present | No |
| Heating Fuel | Natural Gas |
| Heating Type | Baseboard Heaters, Hot Water |
| Size Interior | 1292 Sqft |
| Total Finished Area | 1092 Sqft |
| Type | Apartment |
Parking
| Parking Space(s) |
Land
| Acreage | No |
| Size Irregular | 1326 |
| Size Total | 1326 Sqft |
| Size Total Text | 1326 Sqft |
| Zoning Type | Multi-family |
Rooms
| Level | Type | Length | Width | Dimensions |
|---|---|---|---|---|
| Main Level | Balcony | 7' x 5' | ||
| Main Level | Primary Bedroom | 12' x 12' | ||
| Main Level | Balcony | 11' x 5' | ||
| Main Level | Bedroom | 11' x 13' | ||
| Main Level | Balcony | 7' x 5' | ||
| Main Level | Balcony | 4' x 7' | ||
| Main Level | Kitchen | 8' x 8' | ||
| Main Level | Dining Room | 10' x 8' | ||
| Main Level | Living Room | 23' x 13' | ||
| Main Level | Bathroom | 4-Piece | ||
| Main Level | Bathroom | 4-Piece | ||
| Main Level | Entrance | 4' x 8' |
https://www.realtor.ca/real-estate/28572596/310-1009-mckenzie-ave-saanich-quadra

(250) 940-3133
(250) 590-8004

(250) 940-3133
(250) 590-8004
Interested?
Contact us for more information


