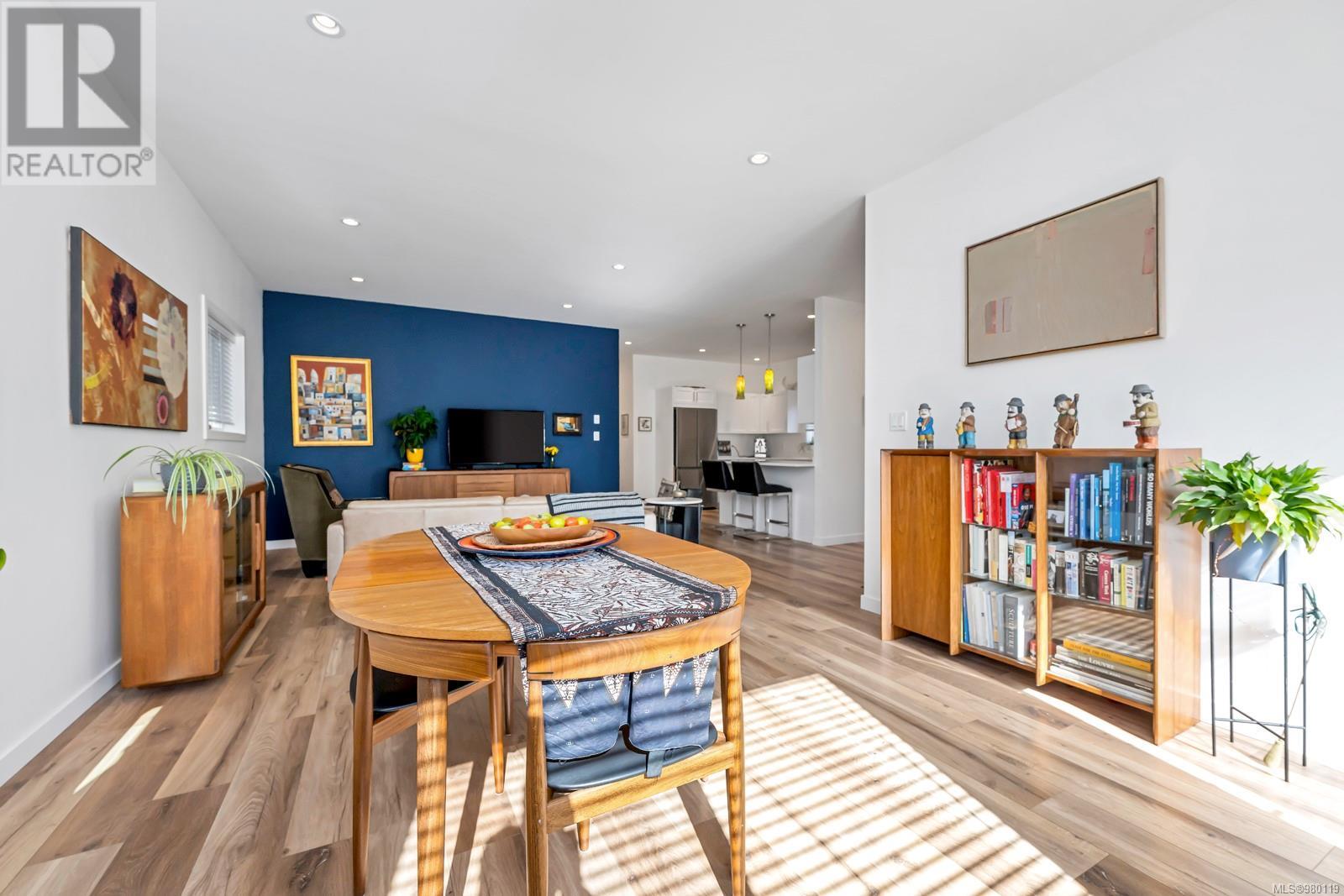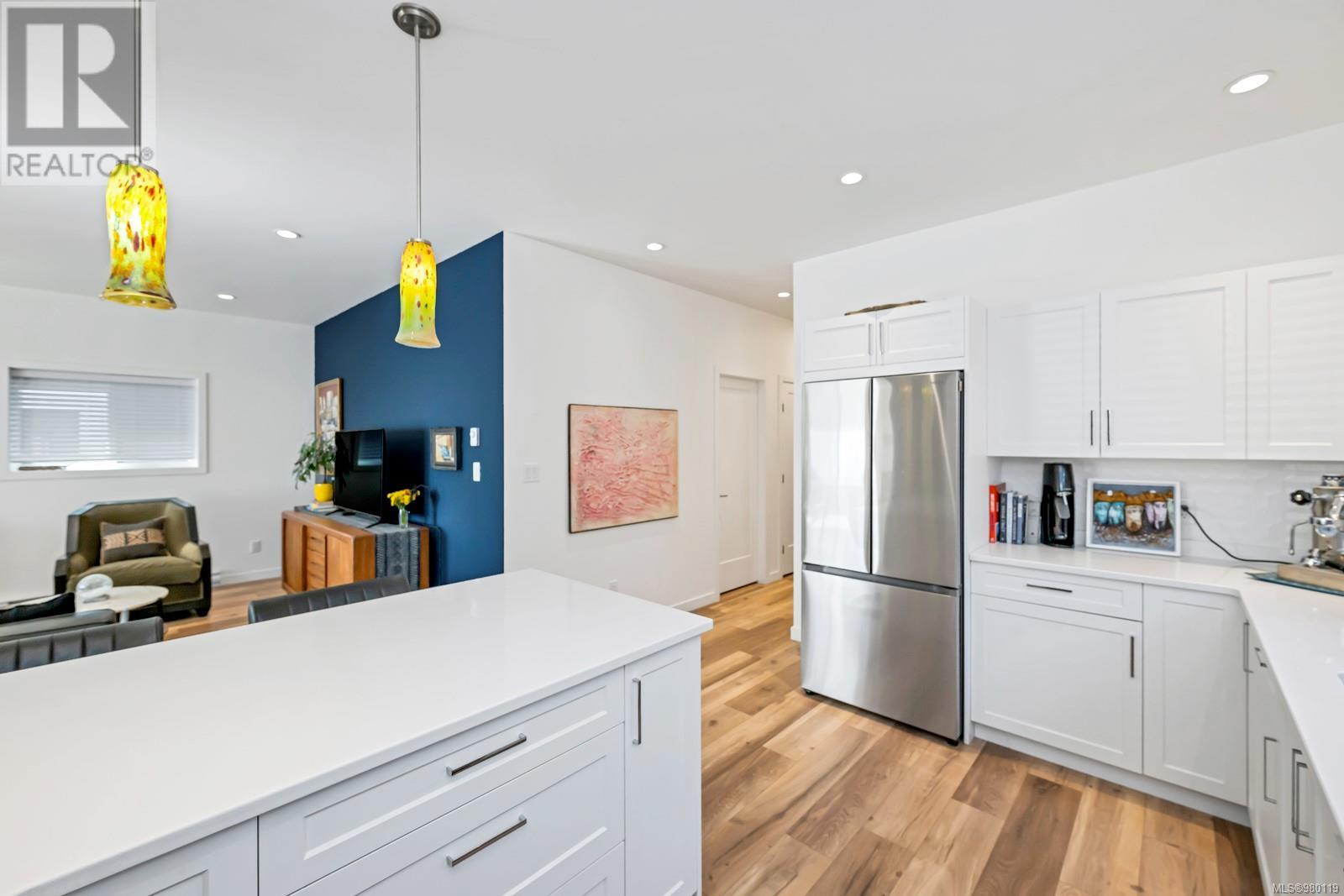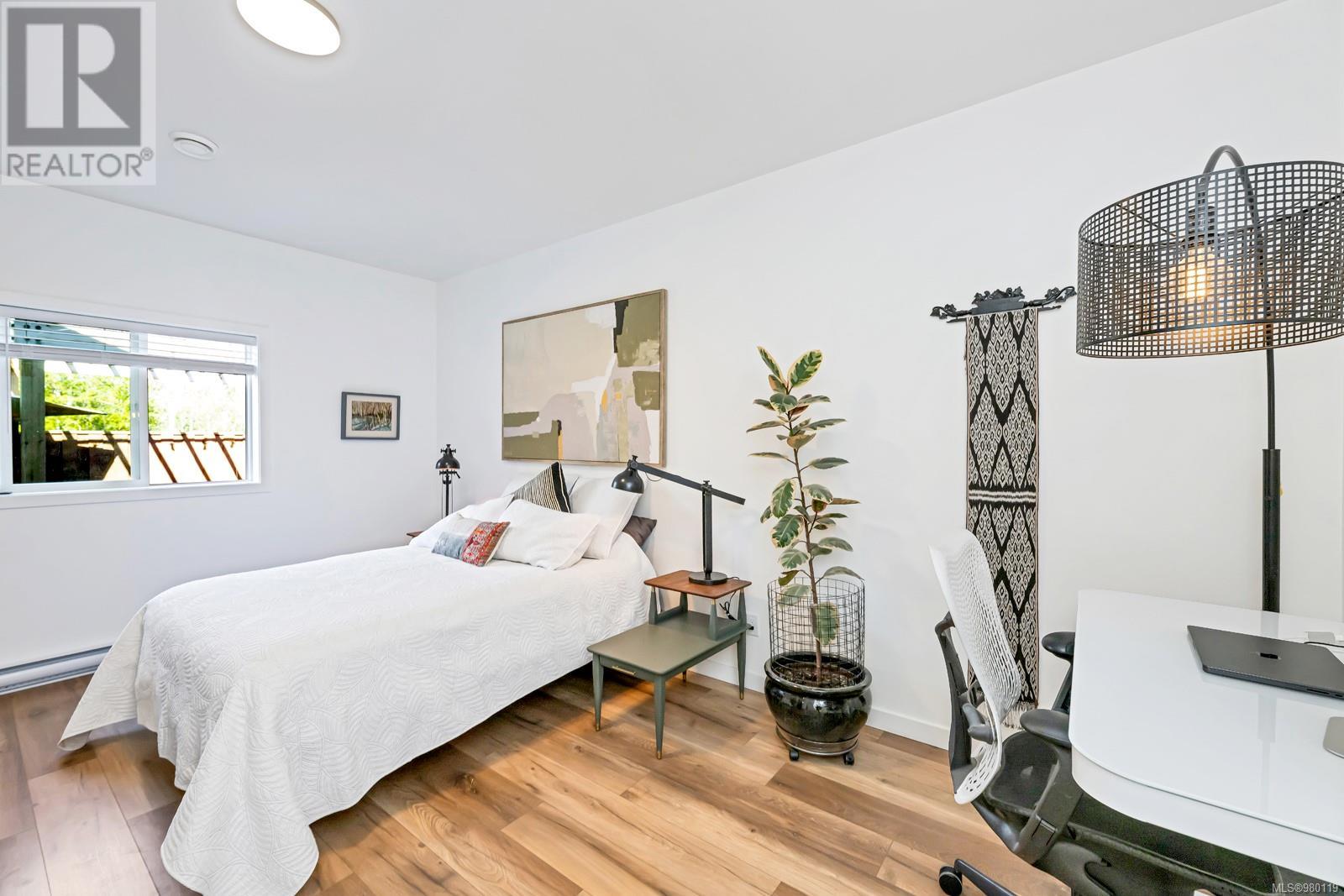31 Saanich Ridge Dr Central Saanich, British Columbia V8M 0B8
$749,800Maintenance,
$550 Monthly
Maintenance,
$550 MonthlyDiscover relaxed living in this charming two-bedroom, two-bathroom rancher nestled in Saanich Ridge Estates, a vibrant family community bordered by lush old-growth forests. Ideally located near the Victoria International Airport and Swartz Bay ferry terminal, this home offers the best of both privacy and convenience. Enjoy seamless, open-concept living with a spacious kitchen and combined living/dining area perfect for entertaining. The primary bedroom boasts a large walk-in closet and a stunning ensuite bathroom. Additional features include an oversized single garage and a fully-fenced, low-maintenance yard. Monthly fee is $550/month. Saanich Ridge Estates is a thoughtfully planned residential leasehold community, offering exceptional value in today’s market. (id:29647)
Property Details
| MLS® Number | 980119 |
| Property Type | Single Family |
| Neigbourhood | Saanichton |
| Community Features | Pets Allowed, Family Oriented |
| Parking Space Total | 4 |
| Structure | Patio(s) |
Building
| Bathroom Total | 2 |
| Bedrooms Total | 2 |
| Constructed Date | 2023 |
| Cooling Type | See Remarks |
| Fireplace Present | No |
| Heating Fuel | Electric |
| Heating Type | Baseboard Heaters |
| Size Interior | 2120 Sqft |
| Total Finished Area | 1395 Sqft |
| Type | House |
Land
| Acreage | No |
| Size Irregular | 3621 |
| Size Total | 3621 Sqft |
| Size Total Text | 3621 Sqft |
| Zoning Type | Residential |
Rooms
| Level | Type | Length | Width | Dimensions |
|---|---|---|---|---|
| Main Level | Storage | 15'11 x 5'7 | ||
| Main Level | Patio | 10'0 x 18'1 | ||
| Main Level | Bathroom | 4-Piece | ||
| Main Level | Bedroom | 12'11 x 12'10 | ||
| Main Level | Ensuite | 4-Piece | ||
| Main Level | Primary Bedroom | 15'9 x 12'8 | ||
| Main Level | Mud Room | 3'10 x 5'7 | ||
| Main Level | Kitchen | 13'11 x 9'5 | ||
| Main Level | Dining Room | 10'4 x 8'5 | ||
| Main Level | Living Room | 15'1 x 13'6 | ||
| Main Level | Entrance | 10'7 x 4'10 |
https://www.realtor.ca/real-estate/27619965/31-saanich-ridge-dr-central-saanich-saanichton

202-3440 Douglas St
Victoria, British Columbia V8Z 3L5
(250) 386-8875

202-3440 Douglas St
Victoria, British Columbia V8Z 3L5
(250) 386-8875
Interested?
Contact us for more information




























