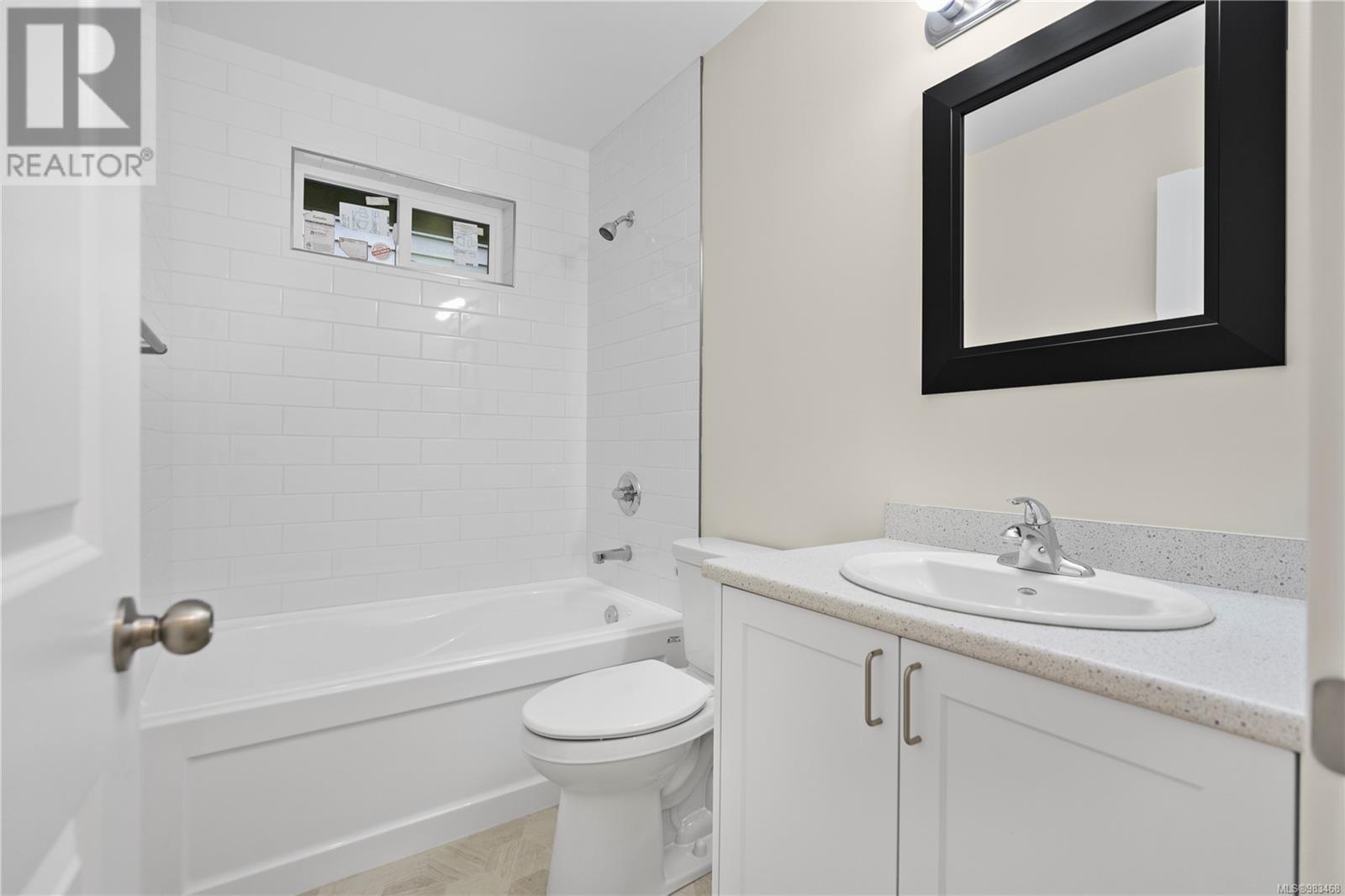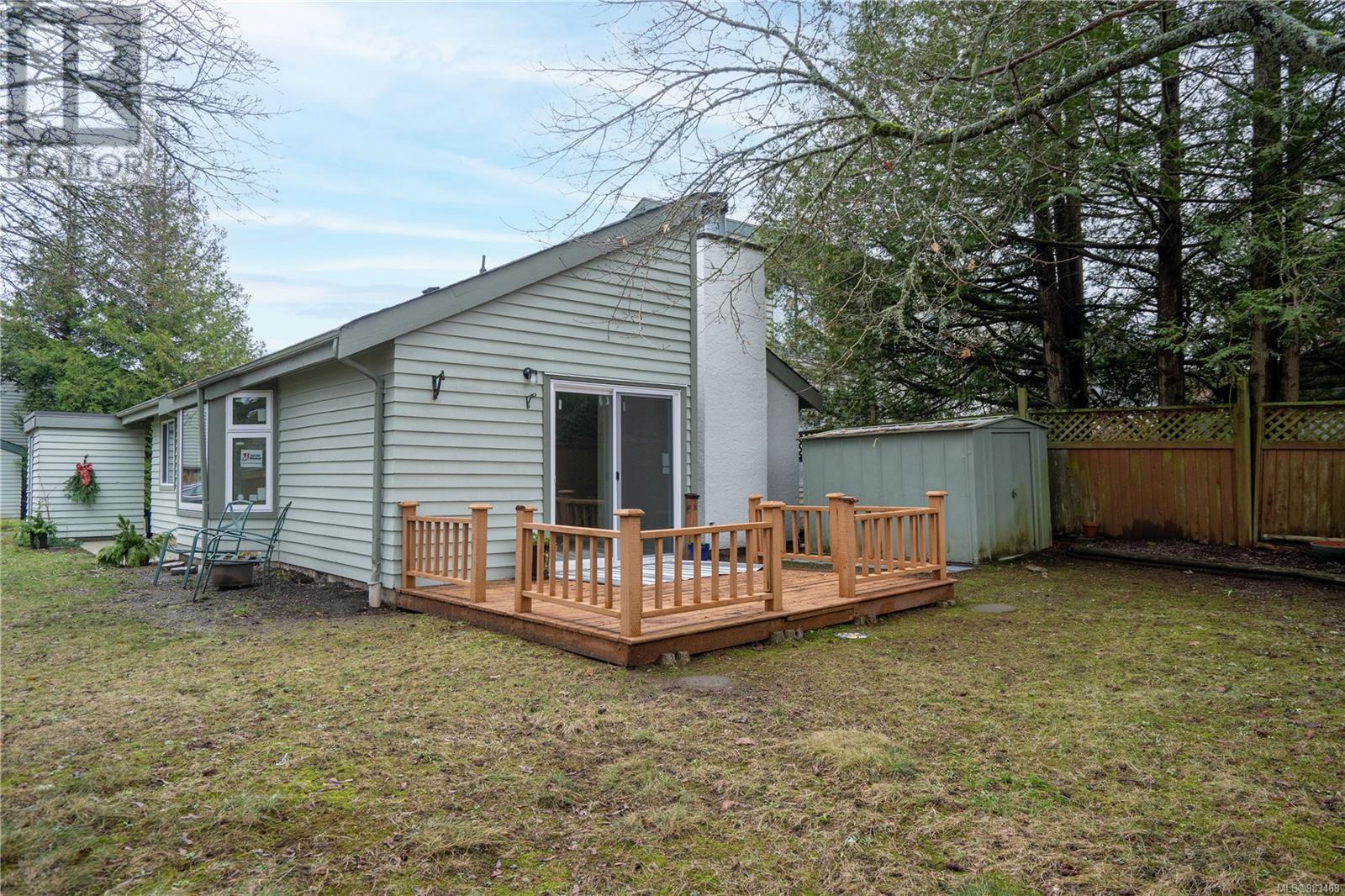31 7925 Simpson Rd Central Saanich, British Columbia V8M 1L3
$699,000Maintenance,
$350.40 Monthly
Maintenance,
$350.40 MonthlyDiscover the charm of Central Saanich's Countryside Townhomes! This stand-alone, one-level townhouse offers 2 bedrooms, 1 bath, and 1,006 sq ft of fully renovated living space—everything is brand new, including carpets, floors, paint, bathroom fixtures, and stainless steel-appliances. Enjoy the bright, airy layout with full-size laundry and storage. Relax on the deck overlooking a huge, flat yard. Situated at the end of a quiet lane in a family- and pet-friendly complex, this home also features a new roof and convenient carport. A perfect blend of comfort, style, and tranquility! (id:29647)
Property Details
| MLS® Number | 983468 |
| Property Type | Single Family |
| Neigbourhood | Saanichton |
| Community Name | Country Side |
| Community Features | Pets Allowed, Family Oriented |
| Features | Central Location, Other |
| Parking Space Total | 2 |
| Plan | Vis669 |
| Structure | Shed |
Building
| Bathroom Total | 1 |
| Bedrooms Total | 2 |
| Constructed Date | 1978 |
| Cooling Type | None |
| Fireplace Present | Yes |
| Fireplace Total | 1 |
| Heating Fuel | Electric |
| Heating Type | Baseboard Heaters |
| Size Interior | 1138 Sqft |
| Total Finished Area | 1006 Sqft |
| Type | Row / Townhouse |
Land
| Acreage | No |
| Size Irregular | 3455 |
| Size Total | 3455 Sqft |
| Size Total Text | 3455 Sqft |
| Zoning Type | Multi-family |
Rooms
| Level | Type | Length | Width | Dimensions |
|---|---|---|---|---|
| Main Level | Kitchen | 12'2 x 11'1 | ||
| Main Level | Dining Room | 8'10 x 10'11 | ||
| Main Level | Living Room | 16'3 x 13'5 | ||
| Main Level | Laundry Room | 11'1 x 8'0 | ||
| Main Level | Bathroom | 4-Piece | ||
| Main Level | Primary Bedroom | 11'7 x 11'5 | ||
| Main Level | Bedroom | 8'8 x 11'3 |
https://www.realtor.ca/real-estate/27758072/31-7925-simpson-rd-central-saanich-saanichton

752 Douglas St
Victoria, British Columbia V8W 3M6
(250) 380-3933
(250) 380-3939
Interested?
Contact us for more information
























