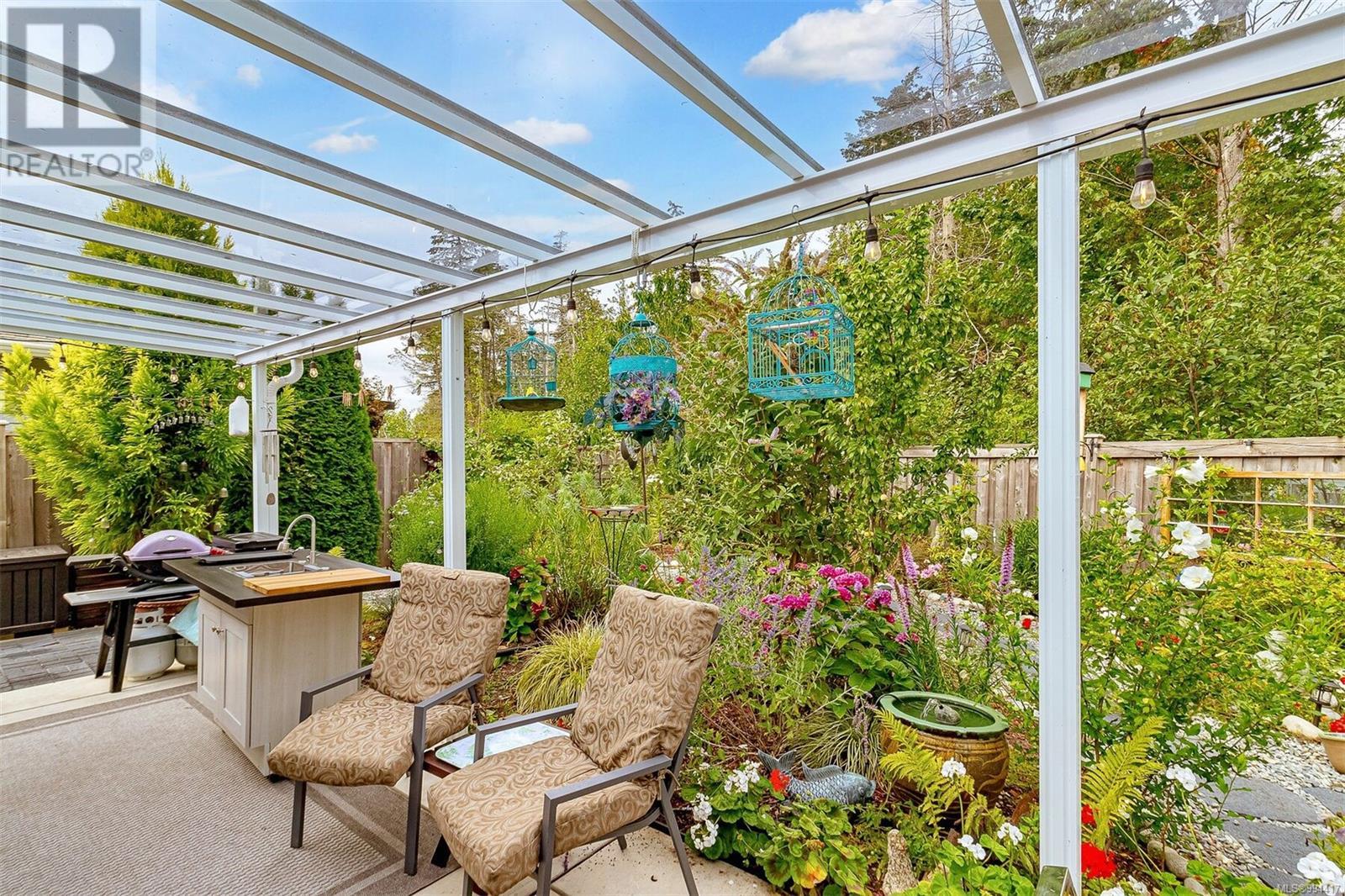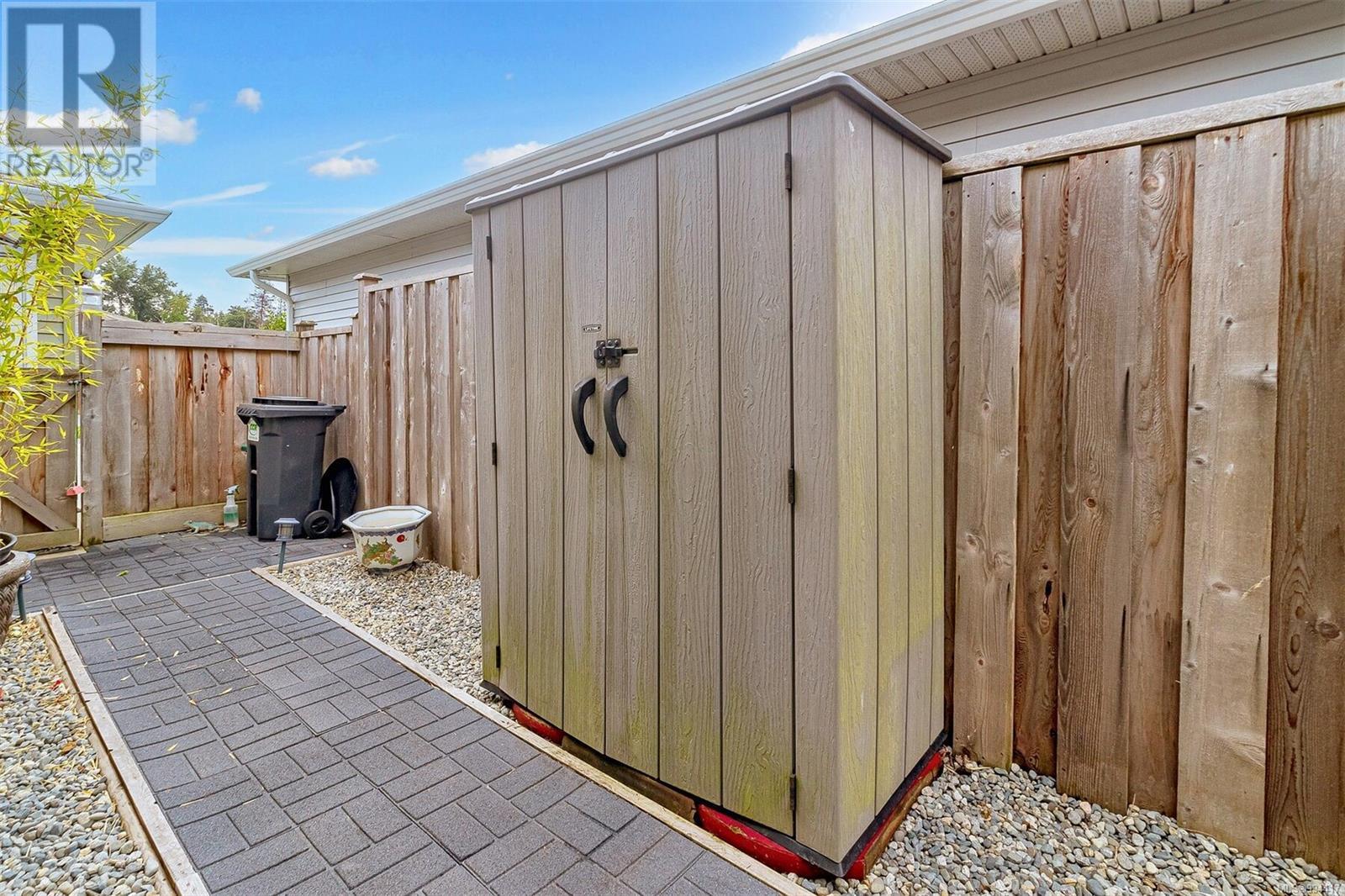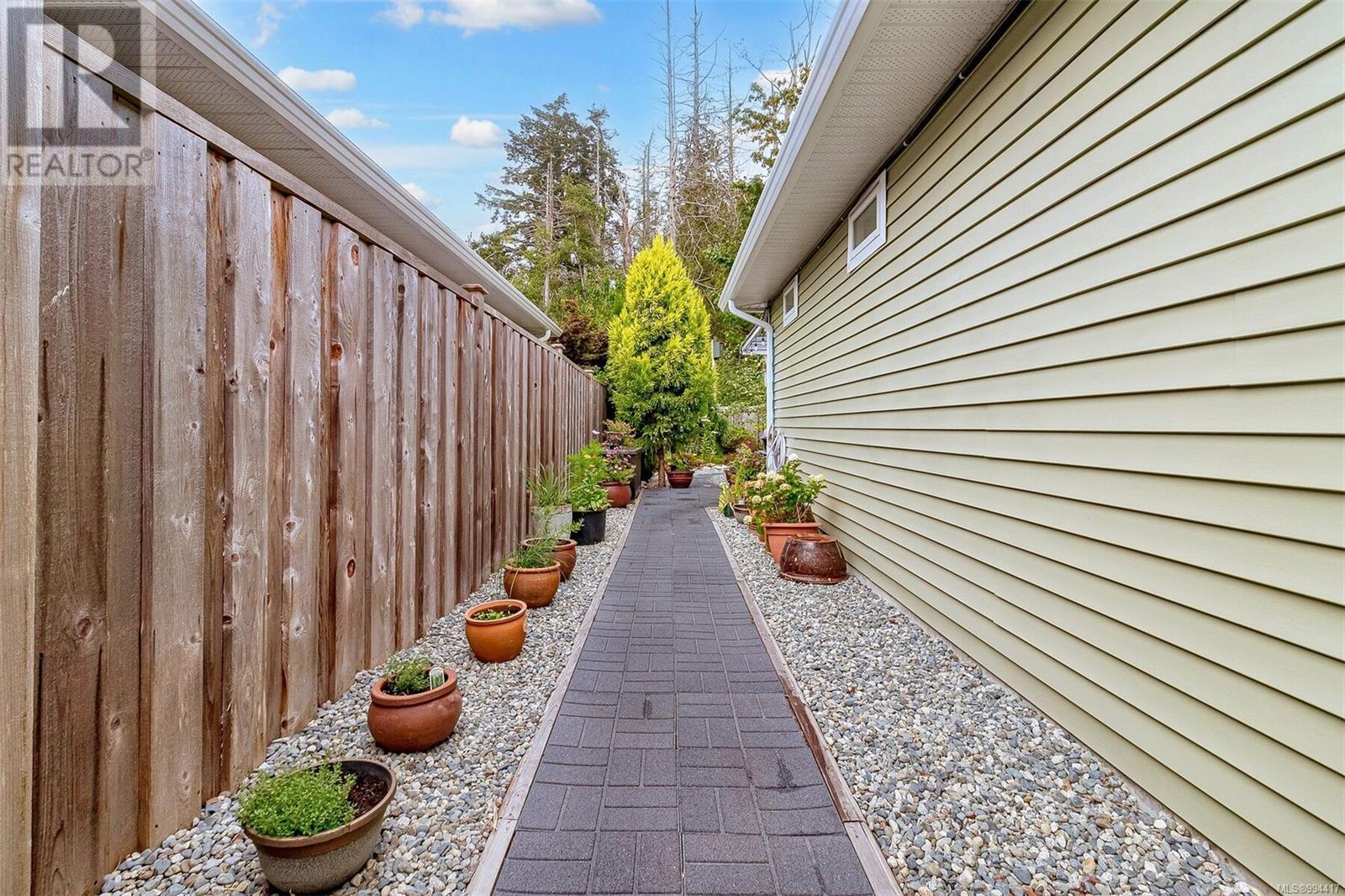31 7586 Tetayut Rd Central Saanich, British Columbia V8M 0B4
$788,000Maintenance,
$680 Monthly
Maintenance,
$680 MonthlyEnjoy One Level Living at its Best! This beautiful 3 bed, 2 bath one level home, built in 2019, is over 1500 sq/ft of quality finishings. This impeccable home backs onto a quiet private forest area. Too many high end upgrades made during construction to mention. Lots of windows make this home nice and bright yet private. This open concept kitchen, dining and living rooms are made for entertaining with an oversized patio door leading to a custom 28'x10' glass covered patio. Kitchen includes built-in Miele Steam Oven and Convection Oven and Induction stove top, built-in Sub-Zero fridge; Asko dishwasher, full pull-out pantry. Large main bdrm with 3 piece ensuite, double vanity and walk in closet. 3rd bdrm ideal for a TV room or office with large 5ft closet. Well organized laundry room with Miele stacking W/D, sink, cabinet and linen closet. Heat pump, Double car attached garage with electric car charger and room for a workshop. Stunning backyard landscaping you must see to appreciate with flowerbeds and vegetable gardens to enjoy. Great outdoor kitchen with sink next to your barbecue area makes for easy cooking and entertaining. High end hot tub recently installed! A real bonus of a full crawlspace for extra storage. This is a truly special forever home to enjoy! (id:29647)
Property Details
| MLS® Number | 994417 |
| Property Type | Single Family |
| Neigbourhood | Hawthorne |
| Community Features | Pets Allowed With Restrictions, Age Restrictions |
| Parking Space Total | 4 |
| Structure | Patio(s) |
Building
| Bathroom Total | 2 |
| Bedrooms Total | 3 |
| Constructed Date | 2019 |
| Cooling Type | Air Conditioned |
| Fireplace Present | No |
| Heating Fuel | Electric |
| Heating Type | Forced Air, Heat Pump |
| Size Interior | 1898 Sqft |
| Total Finished Area | 1560 Sqft |
| Type | Manufactured Home |
Land
| Acreage | No |
| Size Irregular | 6554 |
| Size Total | 6554 Sqft |
| Size Total Text | 6554 Sqft |
| Zoning Type | Residential |
Rooms
| Level | Type | Length | Width | Dimensions |
|---|---|---|---|---|
| Main Level | Storage | 9'3 x 6'11 | ||
| Main Level | Patio | 9'9 x 28'1 | ||
| Main Level | Living Room | 17'5 x 13'0 | ||
| Main Level | Dining Room | 13'9 x 13'11 | ||
| Main Level | Kitchen | 10'0 x 13'3 | ||
| Main Level | Ensuite | 3-Piece | ||
| Main Level | Primary Bedroom | 11'11 x 13'4 | ||
| Main Level | Bedroom | 11'5 x 9'3 | ||
| Main Level | Bathroom | 4-Piece | ||
| Main Level | Bedroom | 11'2 x 12'11 | ||
| Main Level | Entrance | 5'8 x 4'6 |
https://www.realtor.ca/real-estate/28127434/31-7586-tetayut-rd-central-saanich-hawthorne

114-4480 West Saanich Rd
Victoria, British Columbia V8Z 3E9
(778) 297-3000
Interested?
Contact us for more information























































