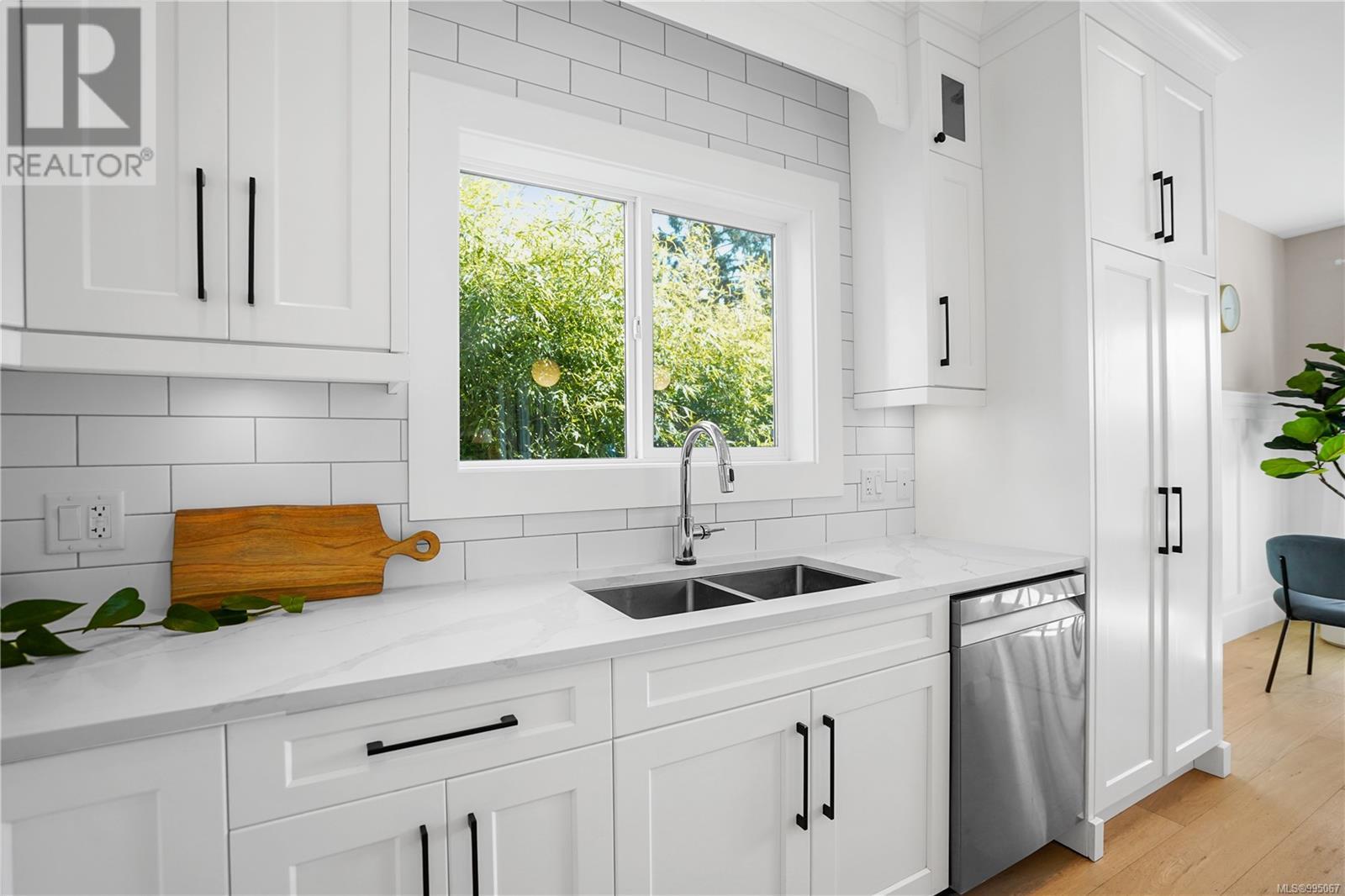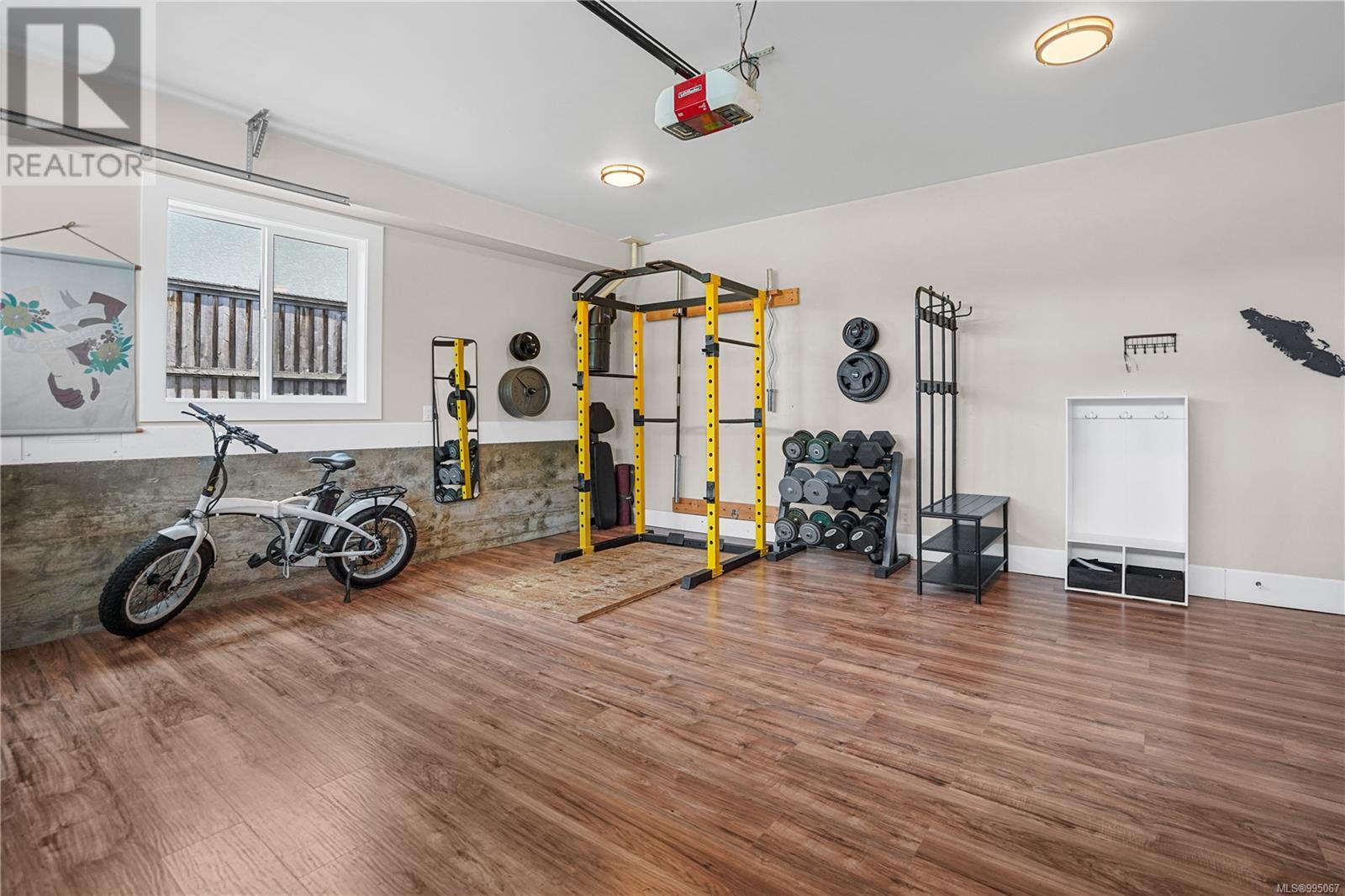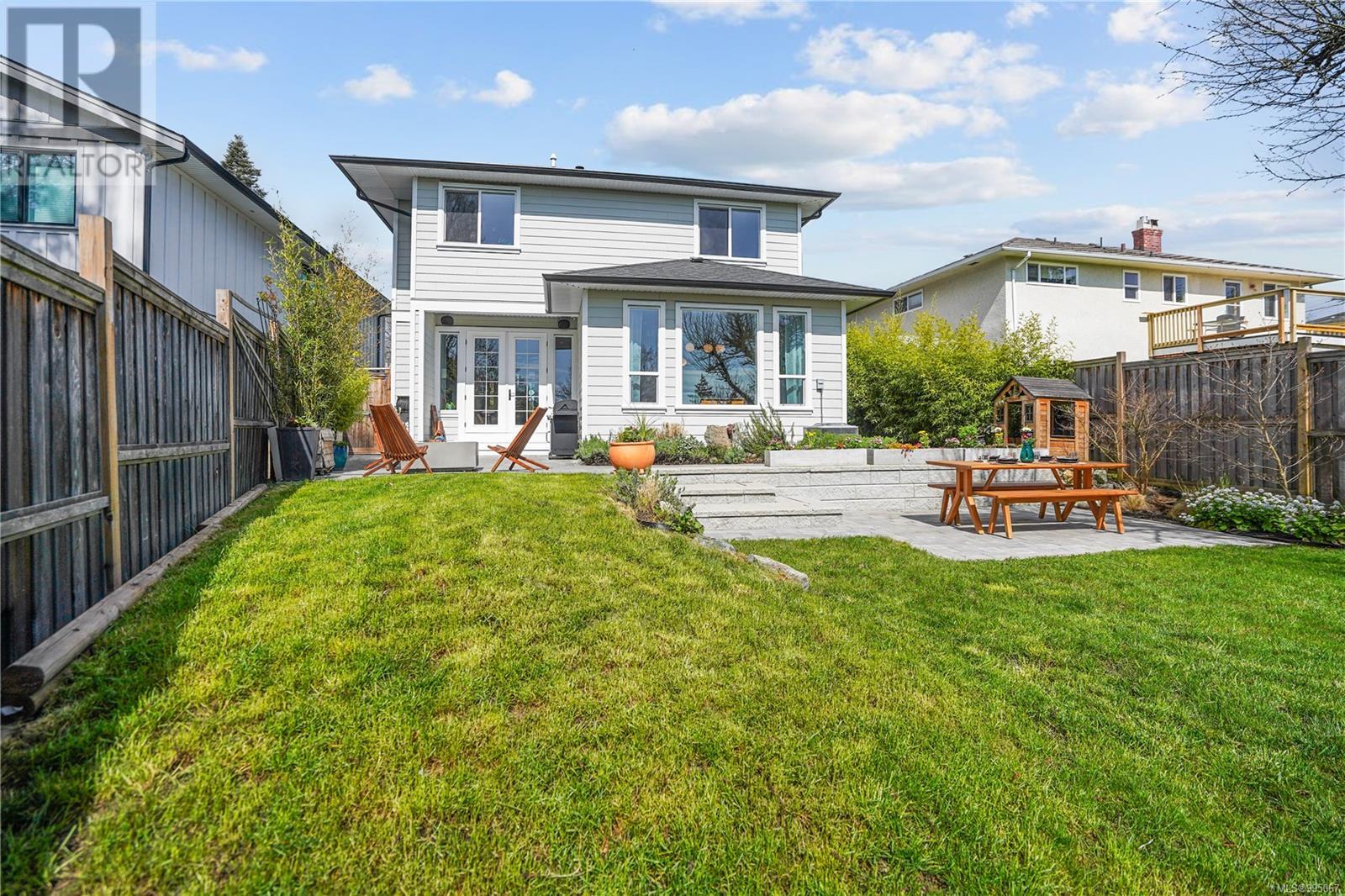309 Cadillac Ave Saanich, British Columbia V8Z 1V2
$1,549,000
Sun-filled 2020-built 4 BED/3 BATH+DEN move in-ready home in a centrally-located family neighborhood minutes to Galloping Goose bike path, Uptown, & trails. Quality built home with quartz counters, oversized windows & built-in cabinets throughout. Features large bright, modern kitchen w/large island, gas stove, pot filler & built-in pantry. Relax in the living rm w/cozy gas FP on the main & separate den to work from home! Upstairs fts 4 bedrms, mountain views & laundry rm w/storage. Spacious master incl spa-like ensuite w/rainfall shower, soaker tub & heated tile flrs. Enjoy outdoor living as you step out into your private sunny fenced professionally-landscaped backyard w/patio ideal for entertaining (incl. irrigation system and lighting in front and back). Efficient heat pump for heating/cooling & on-demand hot water, engineered hardwd, wainscoting & custom trim. Handy crawlspace, double garage-converted to bonus rm/gym + EV charger. A must-see! (id:29647)
Property Details
| MLS® Number | 995067 |
| Property Type | Single Family |
| Neigbourhood | Tillicum |
| Features | Rectangular |
| Parking Space Total | 4 |
| Plan | Epp97582 |
| Structure | Patio(s) |
| View Type | Mountain View |
Building
| Bathroom Total | 3 |
| Bedrooms Total | 4 |
| Constructed Date | 2020 |
| Cooling Type | Air Conditioned |
| Fireplace Present | Yes |
| Fireplace Total | 1 |
| Heating Fuel | Natural Gas |
| Heating Type | Heat Pump |
| Size Interior | 2541 Sqft |
| Total Finished Area | 2541 Sqft |
| Type | House |
Land
| Acreage | No |
| Size Irregular | 5499 |
| Size Total | 5499 Sqft |
| Size Total Text | 5499 Sqft |
| Zoning Type | Residential |
Rooms
| Level | Type | Length | Width | Dimensions |
|---|---|---|---|---|
| Second Level | Bedroom | 10 ft | 13 ft | 10 ft x 13 ft |
| Second Level | Primary Bedroom | 13 ft | 17 ft | 13 ft x 17 ft |
| Second Level | Ensuite | 5-Piece | ||
| Second Level | Bedroom | 10 ft | 15 ft | 10 ft x 15 ft |
| Second Level | Bedroom | 10 ft | 15 ft | 10 ft x 15 ft |
| Second Level | Bathroom | 4-Piece | ||
| Second Level | Laundry Room | 8 ft | 7 ft | 8 ft x 7 ft |
| Main Level | Entrance | 8 ft | 5 ft | 8 ft x 5 ft |
| Main Level | Kitchen | 15 ft | 14 ft | 15 ft x 14 ft |
| Main Level | Dining Room | 15 ft | 10 ft | 15 ft x 10 ft |
| Main Level | Living Room | 19 ft | 17 ft | 19 ft x 17 ft |
| Main Level | Office | 8 ft | 10 ft | 8 ft x 10 ft |
| Main Level | Bathroom | 2-Piece | ||
| Main Level | Patio | 35 ft | 24 ft | 35 ft x 24 ft |
https://www.realtor.ca/real-estate/28178111/309-cadillac-ave-saanich-tillicum

4440 Chatterton Way
Victoria, British Columbia V8X 5J2
(250) 744-3301
(800) 663-2121
(250) 744-3904
www.remax-camosun-victoria-bc.com/
Interested?
Contact us for more information
































