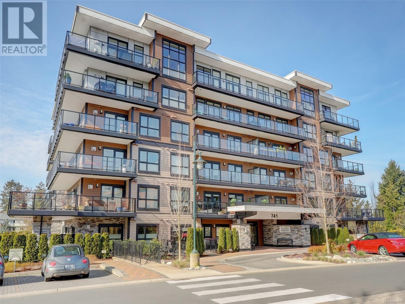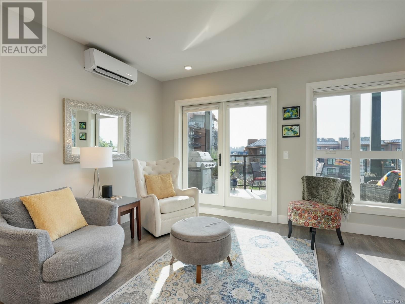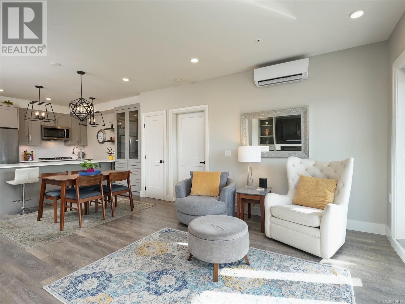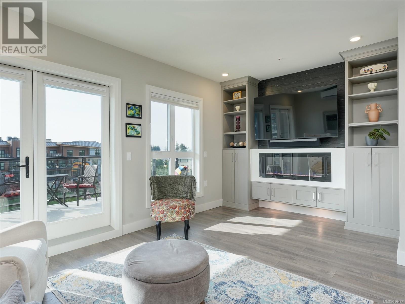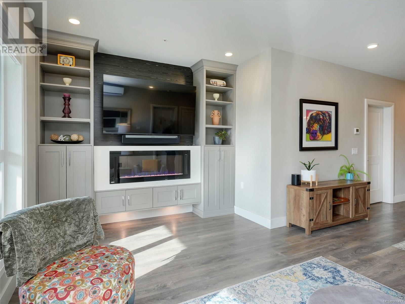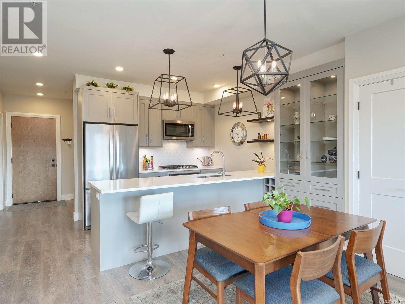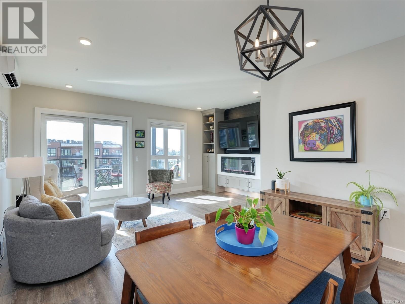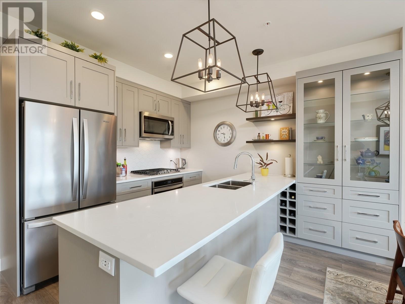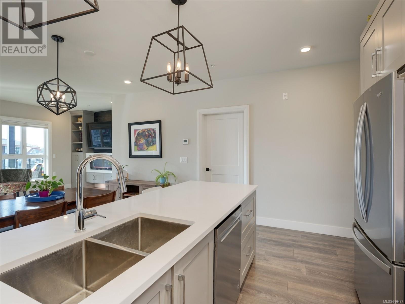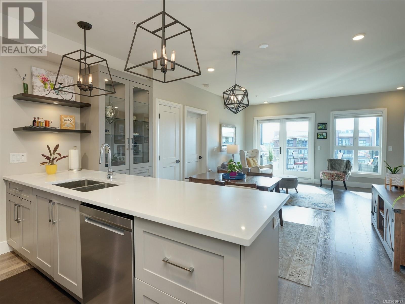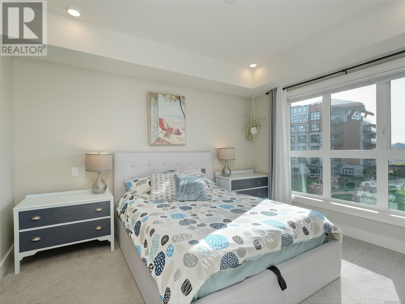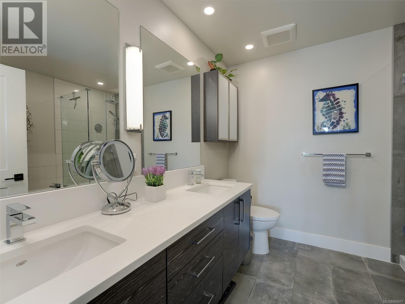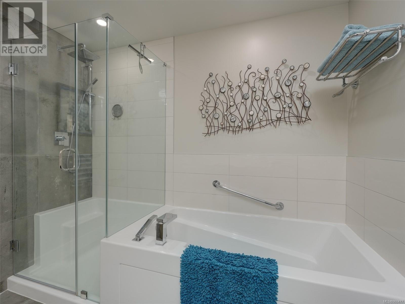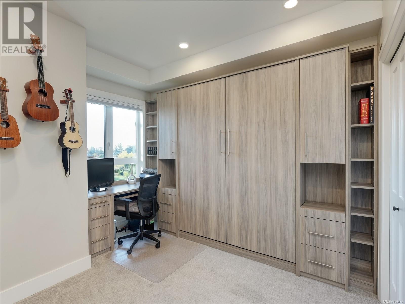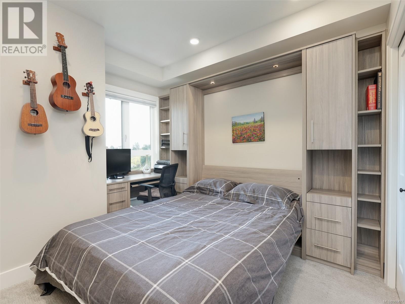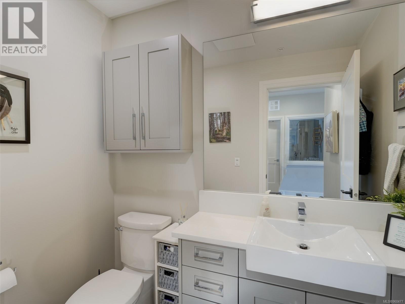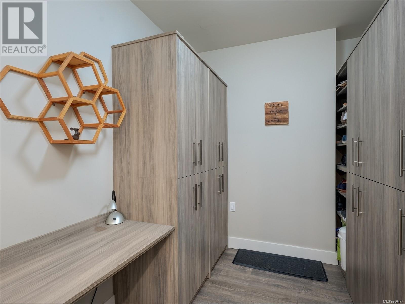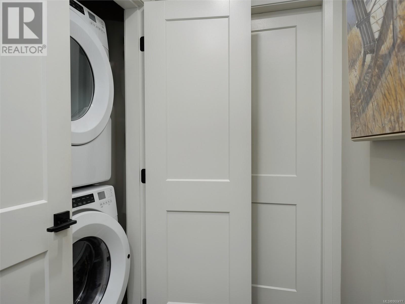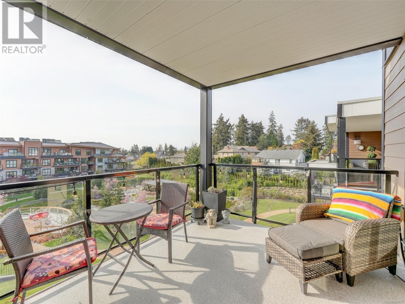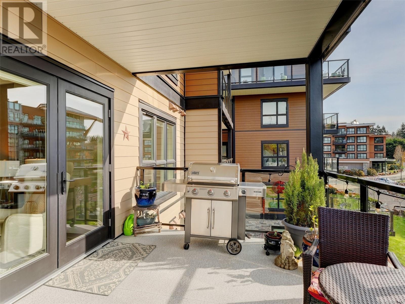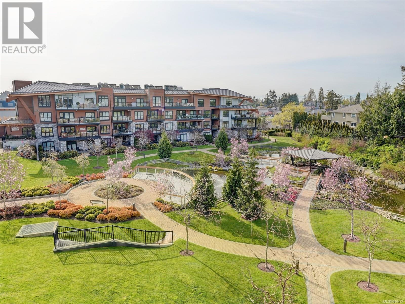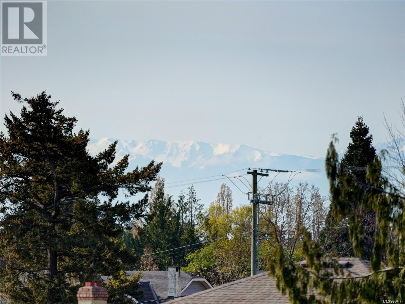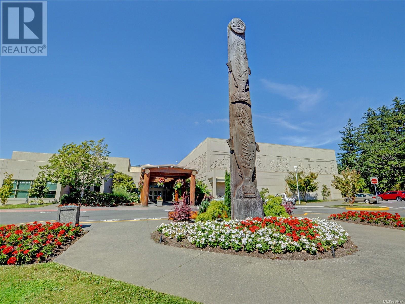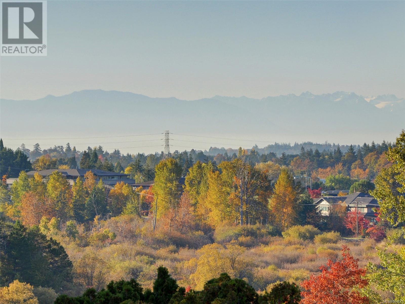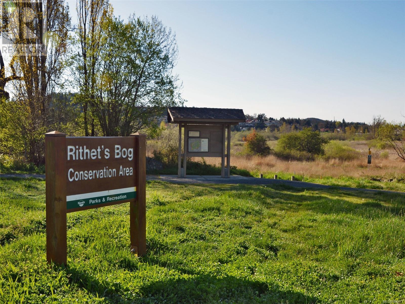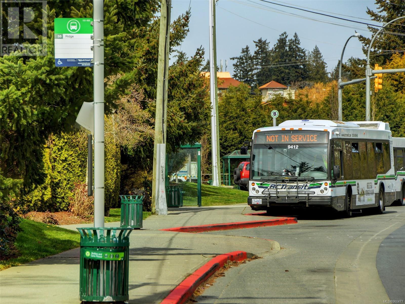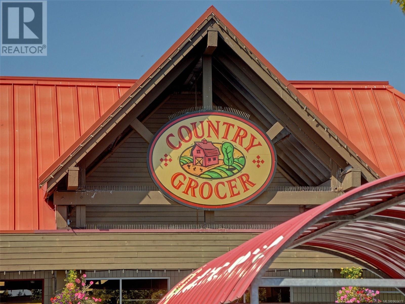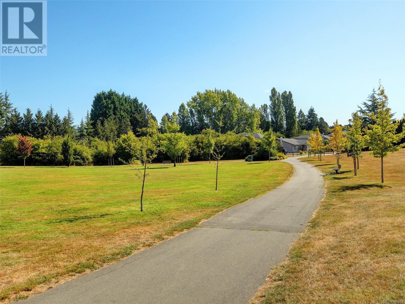309 741 Travino Lane Saanich, British Columbia V8Z 0G3
$949,000Maintenance,
$661.13 Monthly
Maintenance,
$661.13 MonthlyWelcome to this beautiful Travino living space: 3rd floor, 2 bedroom plus den, 2 ensuites plus 2pc bath, 160 sq ft deck, all looking east/south over the lush park-like garden and fountain, and the Olympic mountains. Custom cabinetry installed in dining room, living room, 2nd bedroom (Murphy bed) den and bathrooms, greatly improving storage and style of original plan. On the sunny deck enjoy time alone, or socialize and enjoy the bbq (gas hook-up). The Main bedroom features a double closet and modern 5 piece ensuite (heated floor). Second bedroom with 4 piece ensuite; 2 piece bath off main entry near washer/dryer closet. Gas cooktop, dining cabinet and wine rack. One parking spot with EV charger wiring in place (requires hook- up); bike storage, dog-wash, roof-top patio. Activity center with gym, library, games area, full kitchen and dining area for large family gatherings. Garden plot available. Quiet & close to transit, shopping, biking, recreation. Near to Royal Oak, Broadmead Village. This is a real community and a group of contemporary buildings in a quiet central setting close to transit, shopping, biking and recreation. Transit, Royal Oak and Broadmead Village and Commonwealth place are close and within walking distance. (id:29647)
Property Details
| MLS® Number | 960477 |
| Property Type | Single Family |
| Neigbourhood | Royal Oak |
| Community Features | Pets Allowed, Family Oriented |
| Features | Central Location, Other |
| Parking Space Total | 1 |
| Plan | Eps2526 |
| View Type | Mountain View |
Building
| Bathroom Total | 3 |
| Bedrooms Total | 2 |
| Architectural Style | Contemporary |
| Constructed Date | 2019 |
| Cooling Type | Air Conditioned |
| Fireplace Present | Yes |
| Fireplace Total | 1 |
| Heating Type | Heat Pump |
| Size Interior | 1296 Sqft |
| Total Finished Area | 1136 Sqft |
| Type | Apartment |
Land
| Acreage | No |
| Zoning Type | Multi-family |
Rooms
| Level | Type | Length | Width | Dimensions |
|---|---|---|---|---|
| Main Level | Bathroom | 7'0 x 4'7 | ||
| Main Level | Balcony | 16'5 x 9'11 | ||
| Main Level | Ensuite | 9'5 x 4'11 | ||
| Main Level | Bedroom | 11'0 x 9'7 | ||
| Main Level | Ensuite | 8'11 x 8'10 | ||
| Main Level | Primary Bedroom | 12'7 x 10'6 | ||
| Main Level | Living Room | 16'10 x 9'10 | ||
| Main Level | Dining Room | 12'6 x 9'2 | ||
| Main Level | Kitchen | 14'2 x 8'5 | ||
| Main Level | Den | 9'7 x 7'11 | ||
| Main Level | Entrance | 7'0 x 4'9 |
https://www.realtor.ca/real-estate/26755128/309-741-travino-lane-saanich-royal-oak

150-805 Cloverdale Ave
Victoria, British Columbia V8X 2S9
(250) 384-8124
(800) 665-5303
(250) 380-6355
www.pembertonholmes.com/
Interested?
Contact us for more information


