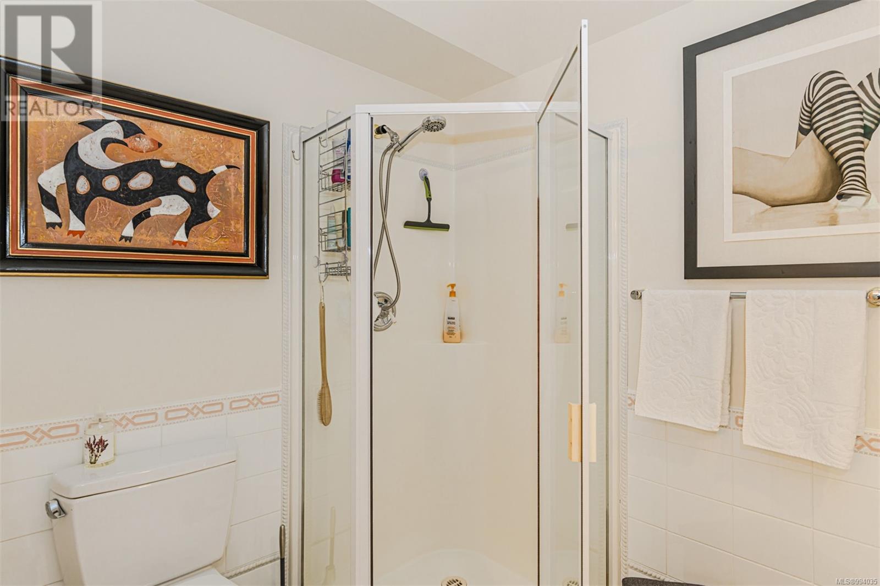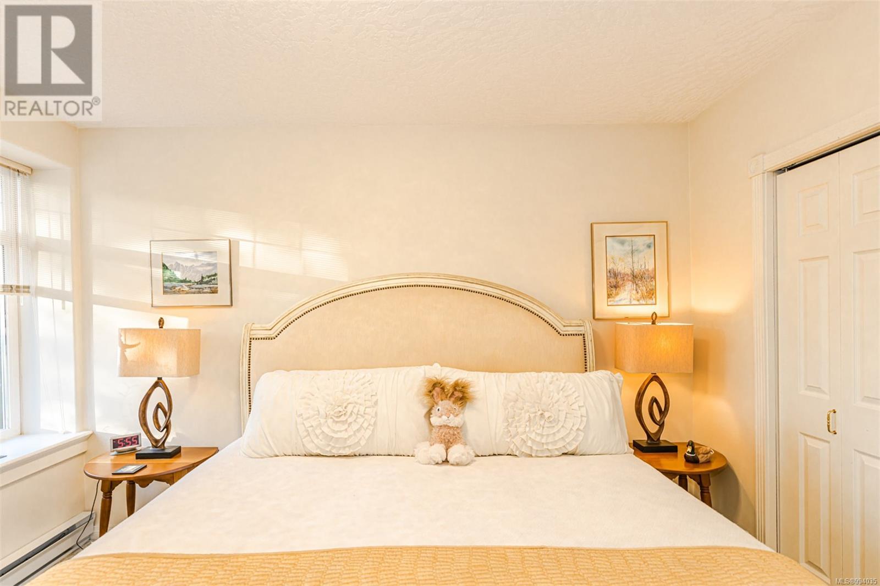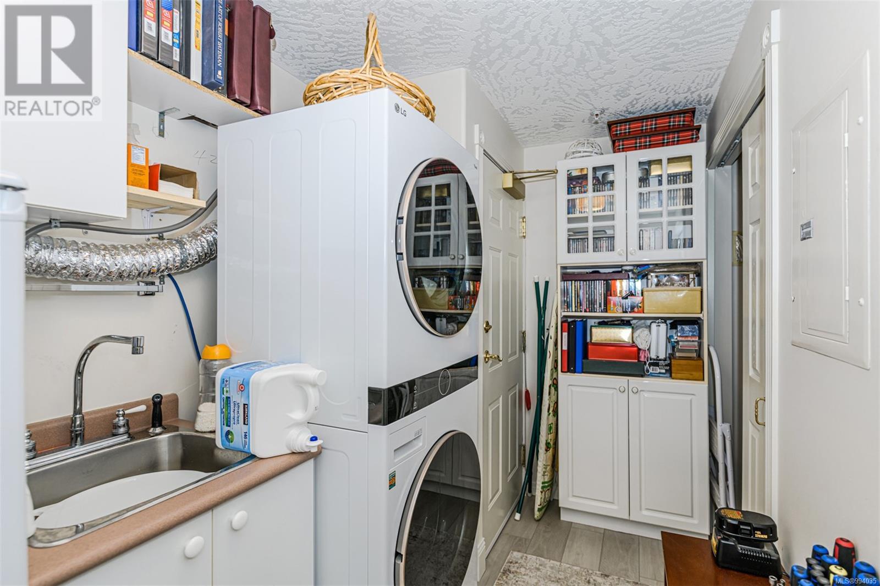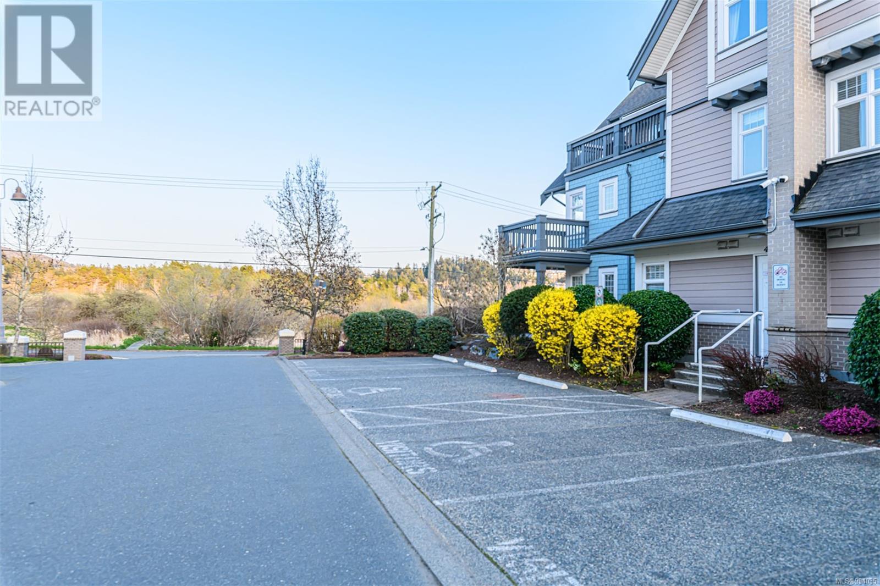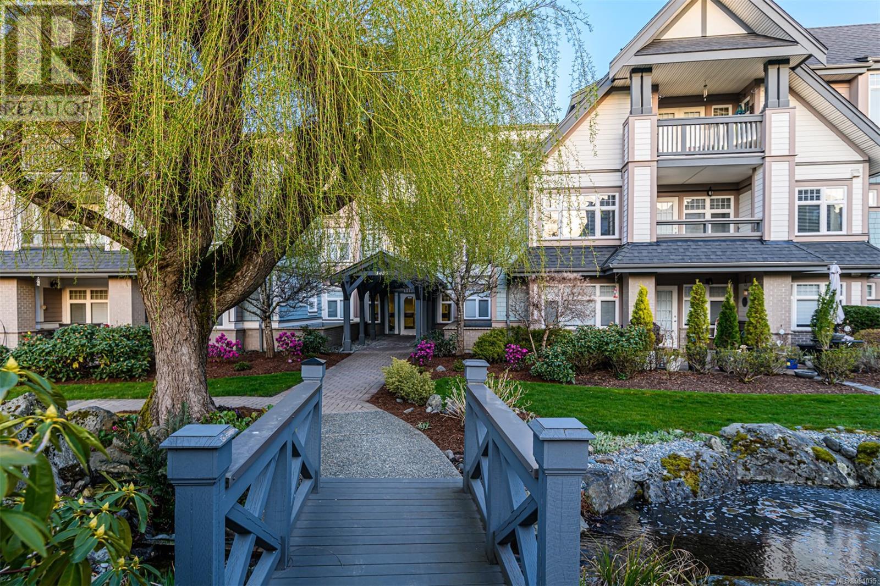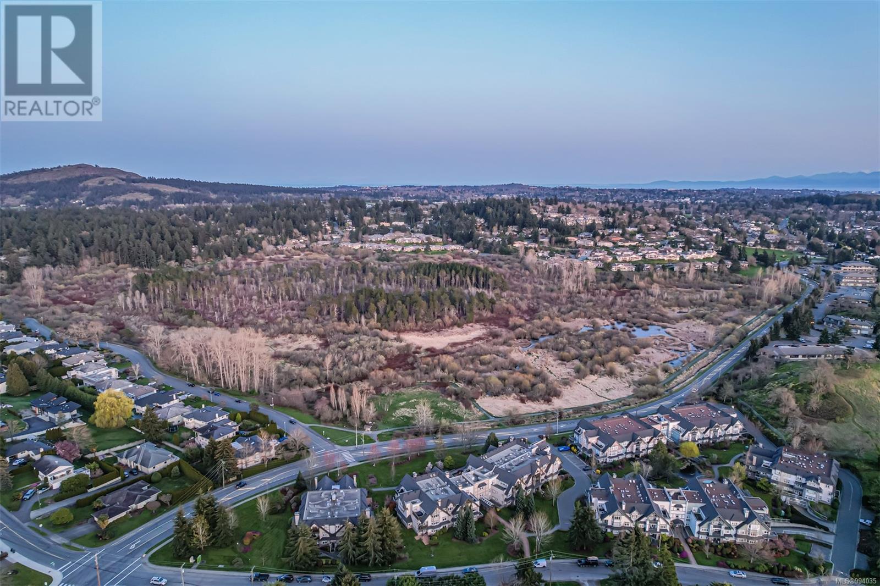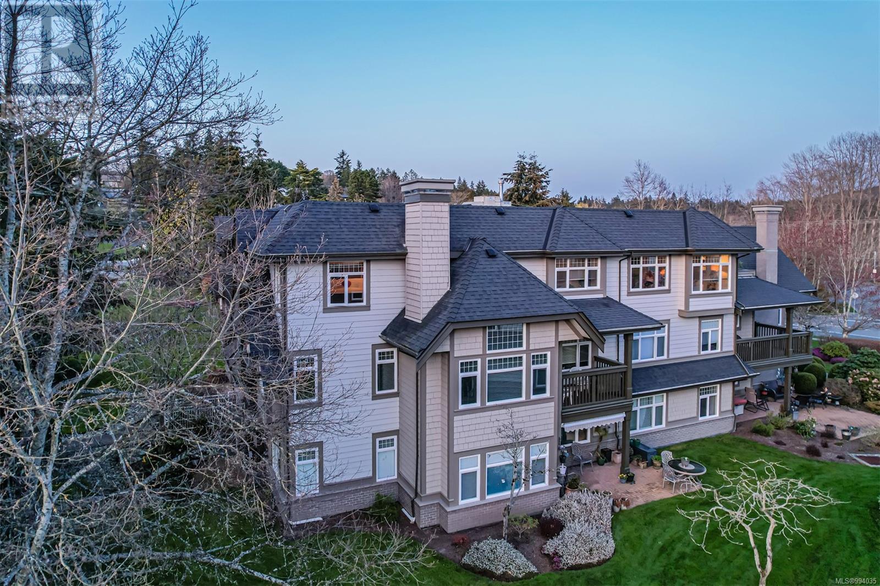309 4494 Chatterton Way Saanich, British Columbia V8X 5H7
$1,050,000Maintenance,
$967.03 Monthly
Maintenance,
$967.03 MonthlyOpen House Sunday, April 6 from 1:00 p.m. to 3:00 p.m. | A rare offering in Broadmead Terrace! This stunning top-floor unit spans the entire south side, offering an expansive 2-bedroom + den, 2-bathroom layout designed for elegance and comfort. With tall ceilings and many large windows, enjoy an abundance of natural light from East, South, and West exposures. At the heart of the home, the gourmet kitchen is a chef’s dream, boasting high-end stainless steel appliances, quartz countertops, and ample storage.The spacious primary suite is a true retreat, featuring a large walk-in closet and a spa-inspired 5-piece ensuite, complete with double sinks and a free-standing shower. Step outside to two private decks, ideal for morning coffee, evening relaxation, or entertaining guests. Located in a highly sought-after, pet-friendly building in the heart of Broadmead, this prime location offers easy access to Rithet’s Bog for scenic walks and is just steps from Broadmead Shopping Plaza, where you'll find groceries, dining, and boutique shopping. Experience luxury living in one of Broadmead’s finest residences! (id:29647)
Open House
This property has open houses!
1:00 pm
Ends at:3:00 pm
OPEN HOUSE, Sunday April 6 from 1:00pm til 3:00pm. Call Robyn Wildman with any questions: 250-818-8522.
Property Details
| MLS® Number | 994035 |
| Property Type | Single Family |
| Neigbourhood | Broadmead |
| Community Name | Broadmead Terrace |
| Community Features | Pets Allowed With Restrictions, Family Oriented |
| Features | Other |
| Parking Space Total | 2 |
| Plan | Vis3782 |
| View Type | Mountain View, Valley View |
Building
| Bathroom Total | 2 |
| Bedrooms Total | 2 |
| Architectural Style | Other |
| Constructed Date | 1995 |
| Cooling Type | None |
| Fire Protection | Sprinkler System-fire |
| Fireplace Present | Yes |
| Fireplace Total | 1 |
| Heating Fuel | Electric, Natural Gas |
| Heating Type | Baseboard Heaters |
| Size Interior | 2046 Sqft |
| Total Finished Area | 1859 Sqft |
| Type | Apartment |
Parking
| Underground |
Land
| Access Type | Road Access |
| Acreage | No |
| Size Irregular | 2073 |
| Size Total | 2073 Sqft |
| Size Total Text | 2073 Sqft |
| Zoning Type | Multi-family |
Rooms
| Level | Type | Length | Width | Dimensions |
|---|---|---|---|---|
| Second Level | Dining Nook | 11' x 9' | ||
| Main Level | Laundry Room | 6' x 11' | ||
| Main Level | Office | 9' x 11' | ||
| Main Level | Balcony | 13' x 12' | ||
| Main Level | Entrance | 7' x 7' | ||
| Main Level | Living Room | 13' x 24' | ||
| Main Level | Dining Room | 10' x 22' | ||
| Main Level | Kitchen | 11' x 9' | ||
| Main Level | Bathroom | 8' x 6' | ||
| Main Level | Ensuite | 12' x 10' | ||
| Main Level | Primary Bedroom | 16' x 17' | ||
| Main Level | Bedroom | 13' x 13' |
https://www.realtor.ca/real-estate/28125297/309-4494-chatterton-way-saanich-broadmead

752 Douglas St
Victoria, British Columbia V8W 3M6
(250) 380-3933
(250) 380-3939

752 Douglas St
Victoria, British Columbia V8W 3M6
(250) 380-3933
(250) 380-3939

752 Douglas St
Victoria, British Columbia V8W 3M6
(250) 380-3933
(250) 380-3939
Interested?
Contact us for more information






























