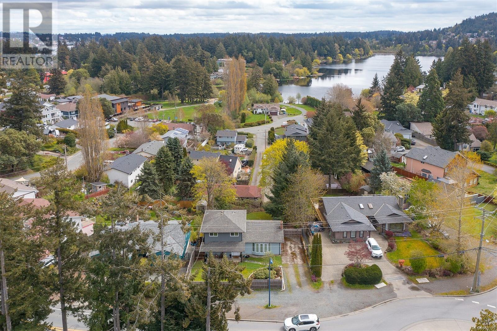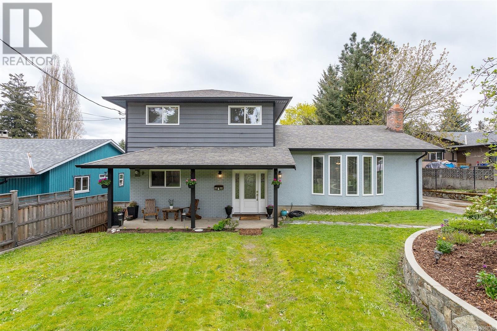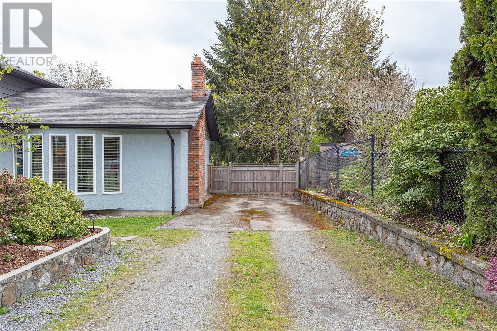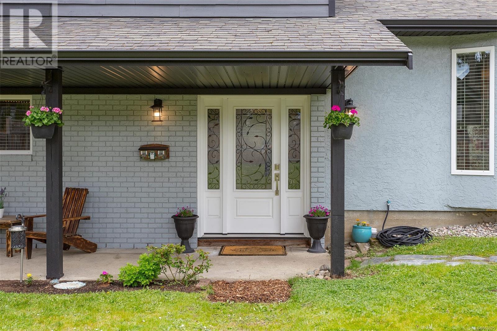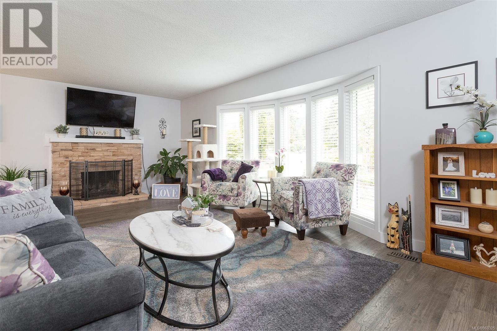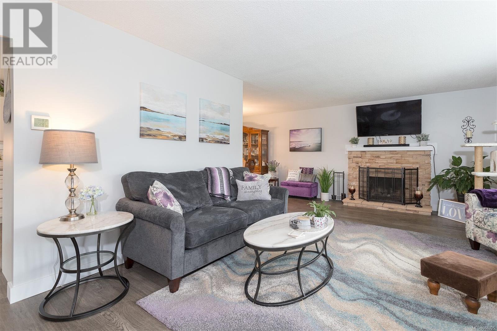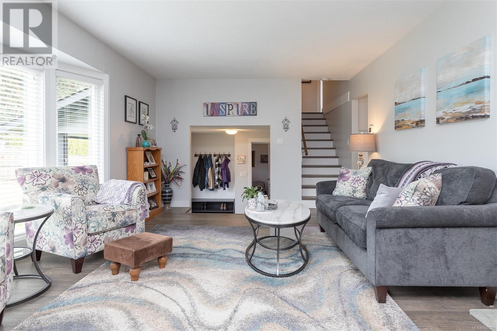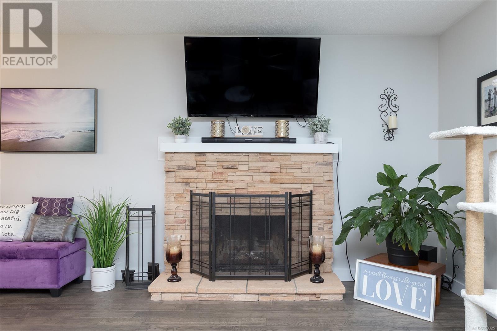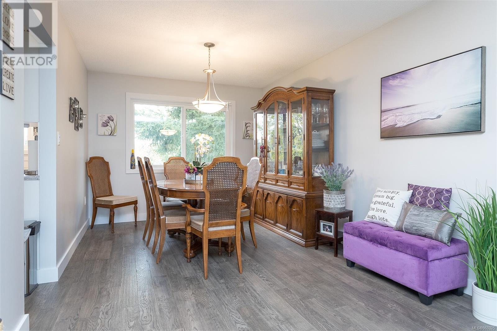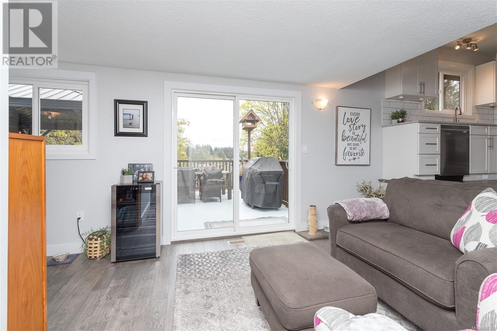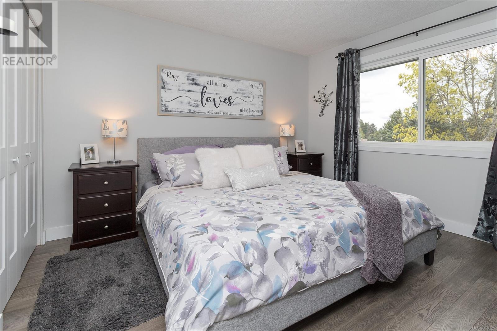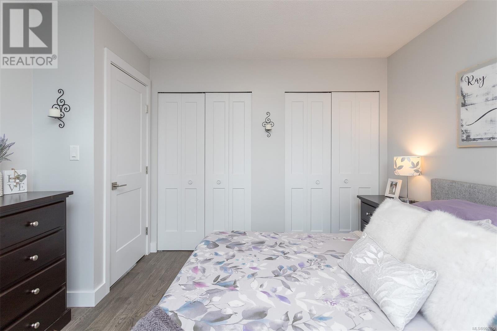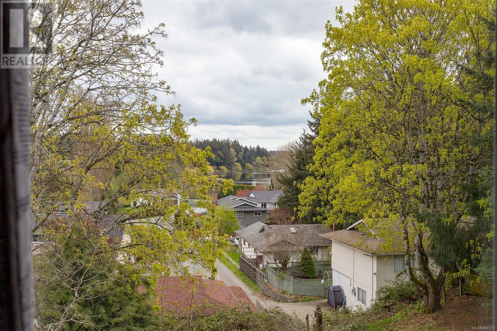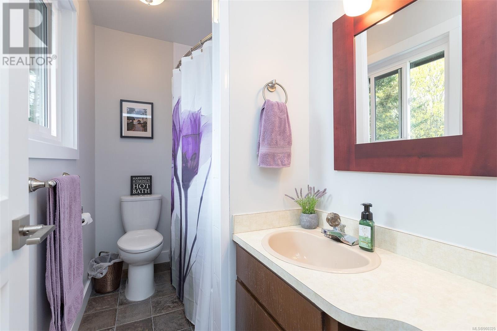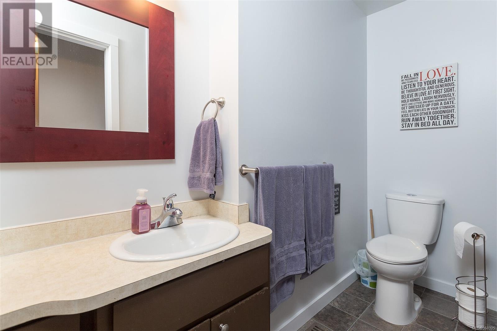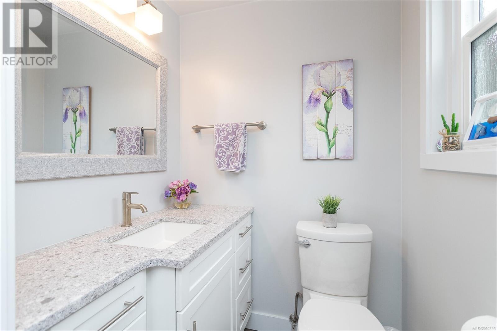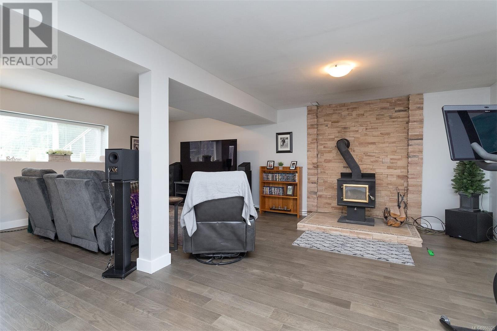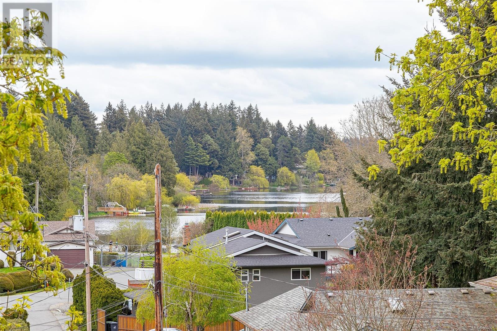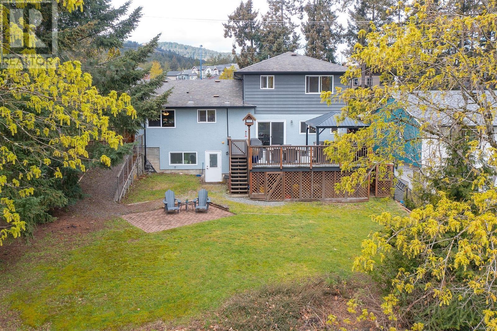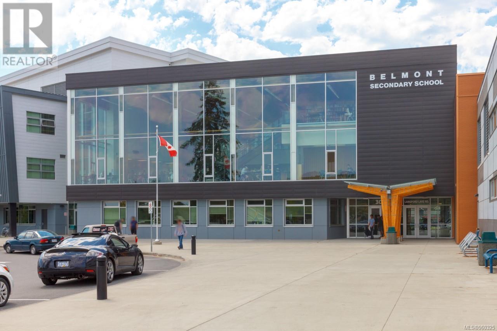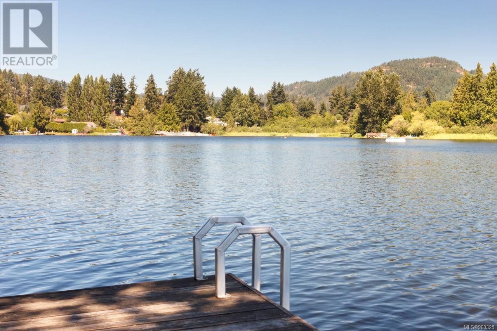3083 Glen Lake Rd Langford, British Columbia V9B 4B5
$1,089,900
**OH MAY 4 12-2PM**Welcome home to 3083 Glen Lake Road a must see property, where comfort and convenience meet in this solidly built, 2283 square foot split-level home. Boasting 4 bedrooms and 4 bathrooms. This residence is nestled on a spacious lot just steps away from picturesque Glen Lake. The care and attention to detail are evident throughout. Recent updates include new floors, windows, doors, a heat pump, gutters, and soffits. Step onto the extended, beautifully redone sunny deck, ideal for taking in the breathtaking lake views. The custom kitchen renovation features white shaker cabinets, quartz countertops, stainless steel appliances, and tile backsplash, creating a stylish and functional space for culinary enthusiasts. With a finished basement with suite potential and ample storage in the large crawl space, this home offers plenty of room to grow. Fantastic location, near amenities, schools, trails, lakes, and parks. Don't miss the opportunity to make this exceptional property your own—schedule your private showing today! (id:29647)
Open House
This property has open houses!
12:00 pm
Ends at:2:00 pm
Property Details
| MLS® Number | 960325 |
| Property Type | Single Family |
| Neigbourhood | Glen Lake |
| Features | Curb & Gutter, Rectangular |
| Parking Space Total | 3 |
| Plan | Vip40038 |
Building
| Bathroom Total | 4 |
| Bedrooms Total | 4 |
| Constructed Date | 1984 |
| Cooling Type | None |
| Fireplace Present | Yes |
| Fireplace Total | 2 |
| Heating Fuel | Electric |
| Heating Type | Forced Air |
| Size Interior | 2283 Sqft |
| Total Finished Area | 2283 Sqft |
| Type | House |
Parking
| Stall |
Land
| Acreage | No |
| Size Irregular | 9147 |
| Size Total | 9147 Sqft |
| Size Total Text | 9147 Sqft |
| Zoning Type | Residential |
Rooms
| Level | Type | Length | Width | Dimensions |
|---|---|---|---|---|
| Second Level | Ensuite | 4-Piece | ||
| Second Level | Bathroom | 4-Piece | ||
| Second Level | Bedroom | 10' x 9' | ||
| Second Level | Bedroom | 10' x 8' | ||
| Second Level | Primary Bedroom | 12' x 11' | ||
| Lower Level | Bathroom | 3-Piece | ||
| Lower Level | Recreation Room | 16' x 22' | ||
| Main Level | Laundry Room | 10 ft | 7 ft | 10 ft x 7 ft |
| Main Level | Bathroom | 2-Piece | ||
| Main Level | Family Room | 13' x 11' | ||
| Main Level | Bedroom | 10' x 8' | ||
| Main Level | Kitchen | 11' x 9' | ||
| Main Level | Dining Room | 12' x 10' | ||
| Main Level | Living Room | 22' x 12' | ||
| Main Level | Entrance | 8' x 5' |
https://www.realtor.ca/real-estate/26752574/3083-glen-lake-rd-langford-glen-lake

103-4400 Chatterton Way
Victoria, British Columbia V8X 5J2
(250) 479-3333
(250) 479-3565
www.sutton.com/
Interested?
Contact us for more information


