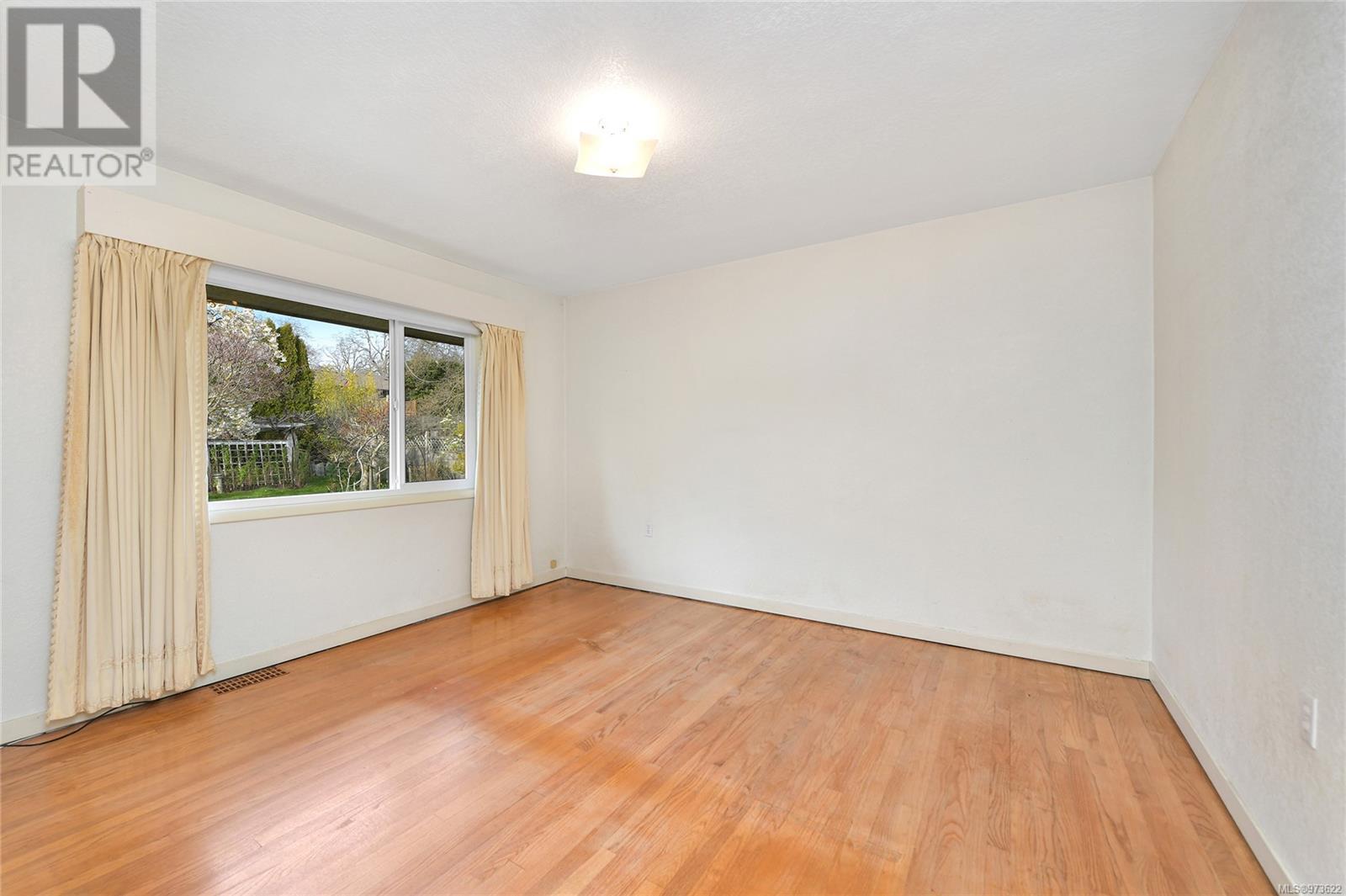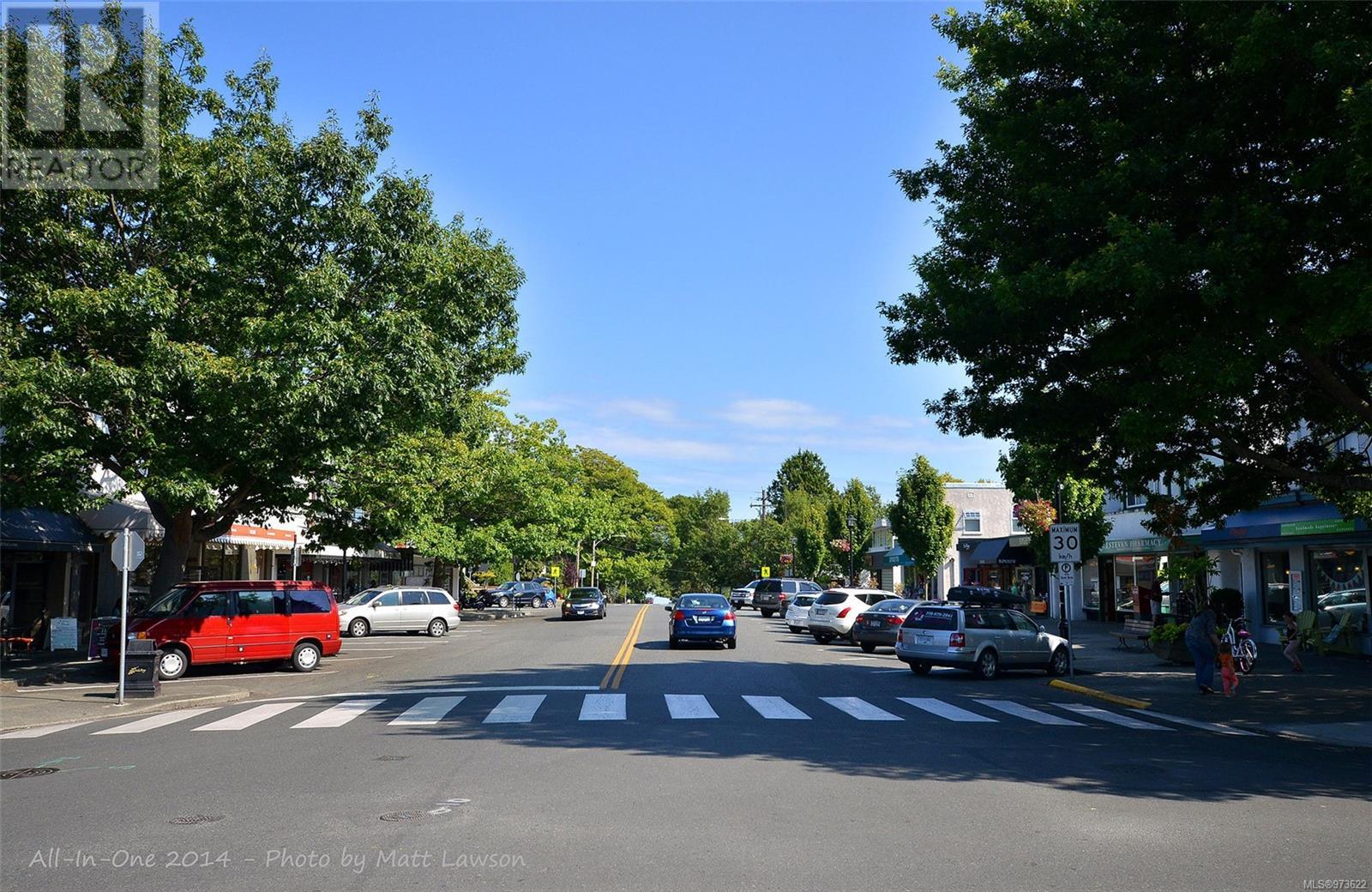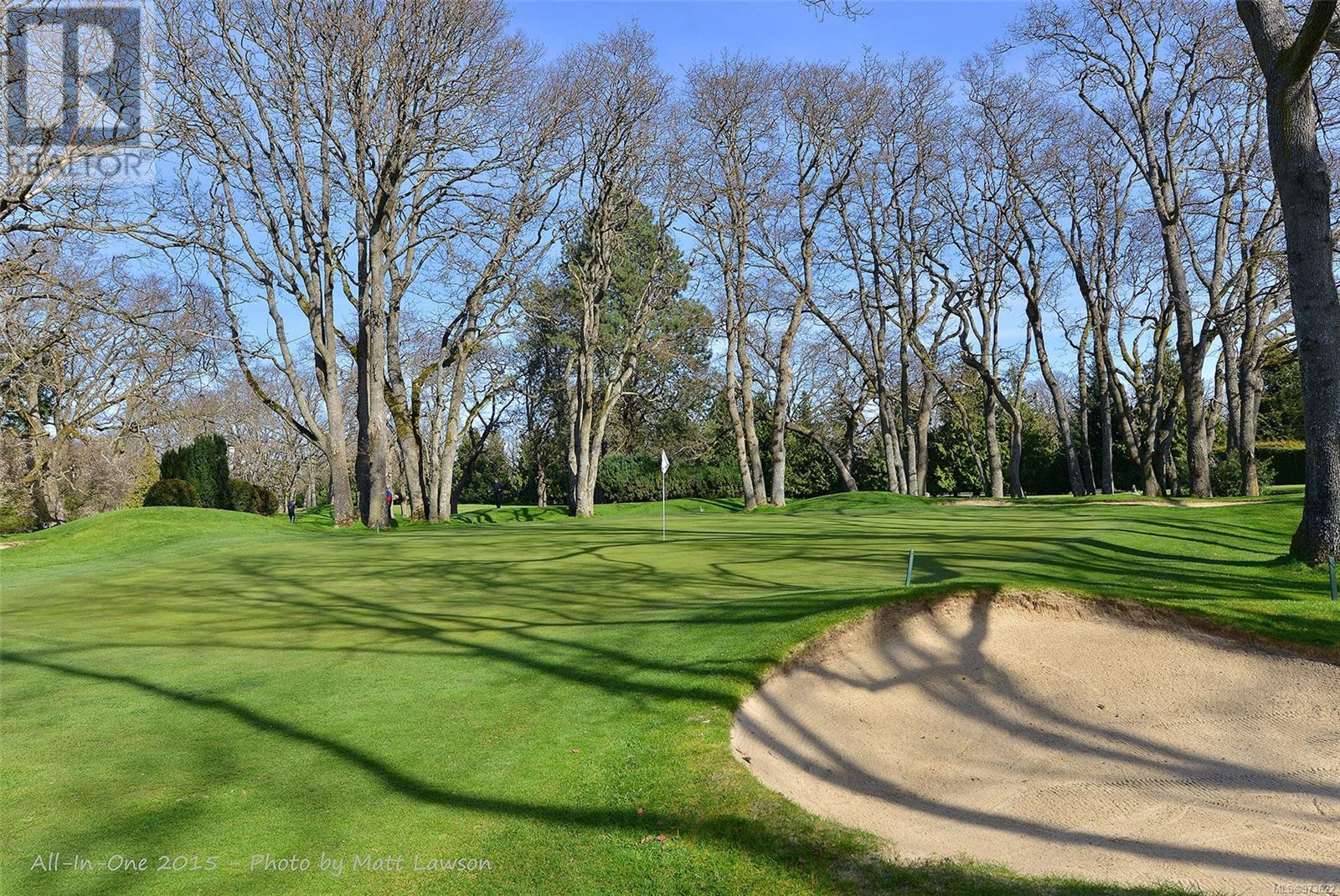3080 Oakdowne Rd Oak Bay, British Columbia V8R 5N9
$1,595,000
There are only a handful of streets in Oak Bay that offer you an over sized lot with views. 3080 Oakdowne is that spot. Affectionately noted as ‘The Lansdowne Slope’ - this offering is THE street on the slope. Sought after for big open skies, all day sun and wonderful south facing ocean views towards the famed Olympic Mountain range. Some amazing options await on the 1/4 acre lot with 80 feet of frontage. ( Review Oak Bay In-Fill Strategy in conjunction with the provincial Bill 44 Housing Statutes. ) Current home is still very much liveable if you need to hold while you design house plans. This area of Oak Bay is ideally located to all levels of K-12 schools, UVIC, Camosun, Victoria Yacht Club, Uplands Golf Club, Marina's and excellent walking trails. Contact your realtor to arrange a private viewing (id:29647)
Property Details
| MLS® Number | 973622 |
| Property Type | Single Family |
| Neigbourhood | Henderson |
| Features | Central Location, Other |
| Parking Space Total | 4 |
| Plan | Vip8400 |
| Structure | Patio(s), Patio(s) |
| View Type | Mountain View, Ocean View |
Building
| Bathroom Total | 2 |
| Bedrooms Total | 3 |
| Constructed Date | 1953 |
| Cooling Type | None |
| Fireplace Present | Yes |
| Fireplace Total | 2 |
| Heating Fuel | Oil |
| Heating Type | Forced Air |
| Size Interior | 2904 Sqft |
| Total Finished Area | 2053 Sqft |
| Type | House |
Parking
| Garage |
Land
| Acreage | No |
| Size Irregular | 10400 |
| Size Total | 10400 Sqft |
| Size Total Text | 10400 Sqft |
| Zoning Type | Residential |
Rooms
| Level | Type | Length | Width | Dimensions |
|---|---|---|---|---|
| Lower Level | Wine Cellar | 10 ft | 9 ft | 10 ft x 9 ft |
| Lower Level | Bathroom | 2-Piece | ||
| Lower Level | Laundry Room | 9 ft | 8 ft | 9 ft x 8 ft |
| Lower Level | Bedroom | 12 ft | 11 ft | 12 ft x 11 ft |
| Lower Level | Family Room | 21 ft | 14 ft | 21 ft x 14 ft |
| Main Level | Patio | 19 ft | 10 ft | 19 ft x 10 ft |
| Main Level | Patio | 35 ft | 16 ft | 35 ft x 16 ft |
| Main Level | Bedroom | 12 ft | 12 ft | 12 ft x 12 ft |
| Main Level | Bathroom | 4-Piece | ||
| Main Level | Primary Bedroom | 12 ft | 12 ft | 12 ft x 12 ft |
| Main Level | Kitchen | 17 ft | 9 ft | 17 ft x 9 ft |
| Main Level | Dining Room | 10 ft | 9 ft | 10 ft x 9 ft |
| Main Level | Living Room | 26 ft | 14 ft | 26 ft x 14 ft |
| Main Level | Entrance | 7 ft | 6 ft | 7 ft x 6 ft |
https://www.realtor.ca/real-estate/27312475/3080-oakdowne-rd-oak-bay-henderson

2239 Oak Bay Ave
Victoria, British Columbia V8R 1G4
(250) 370-7788
(250) 370-2657

2239 Oak Bay Ave
Victoria, British Columbia V8R 1G4
(250) 370-7788
(250) 370-2657
Interested?
Contact us for more information
























