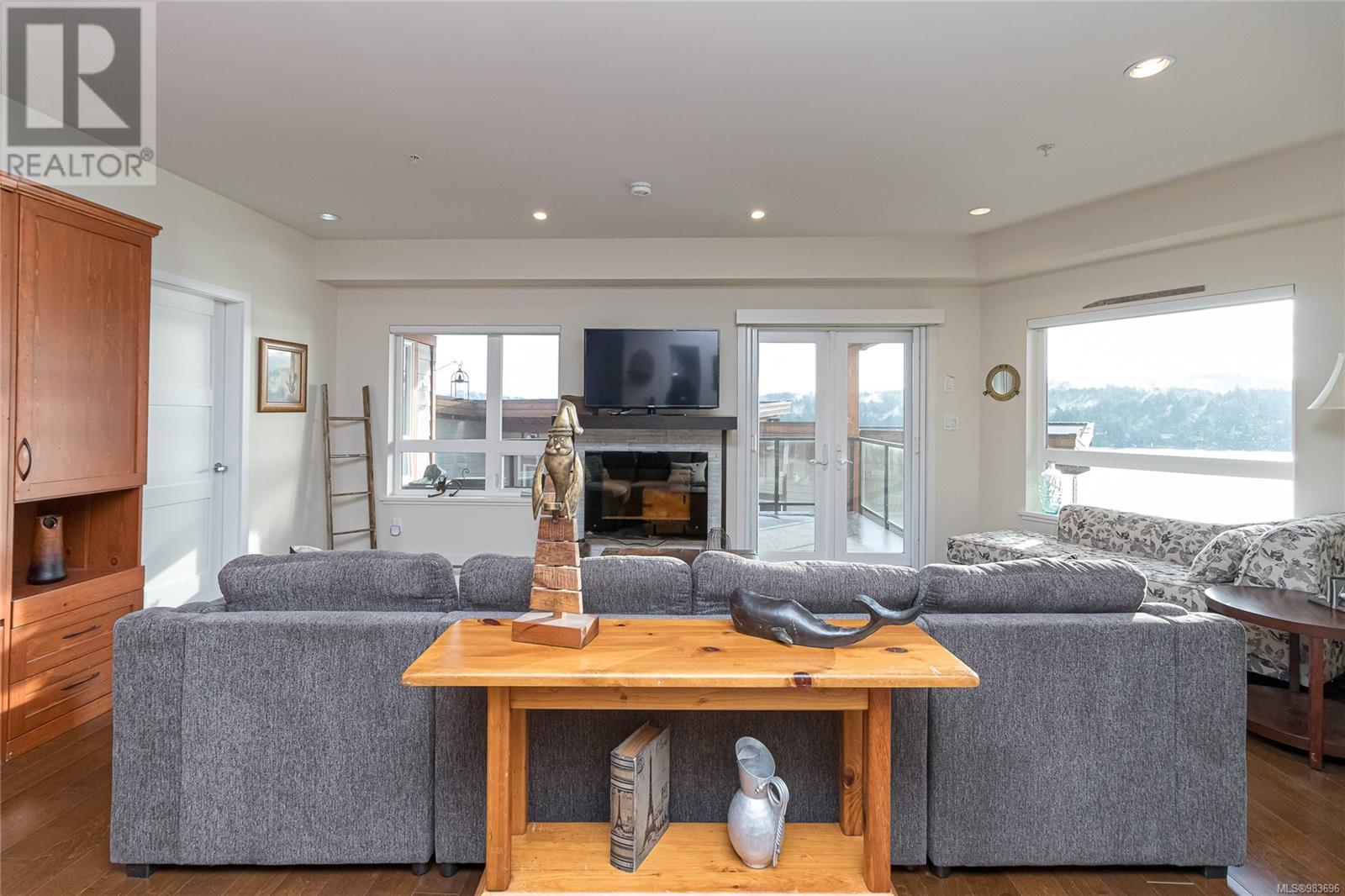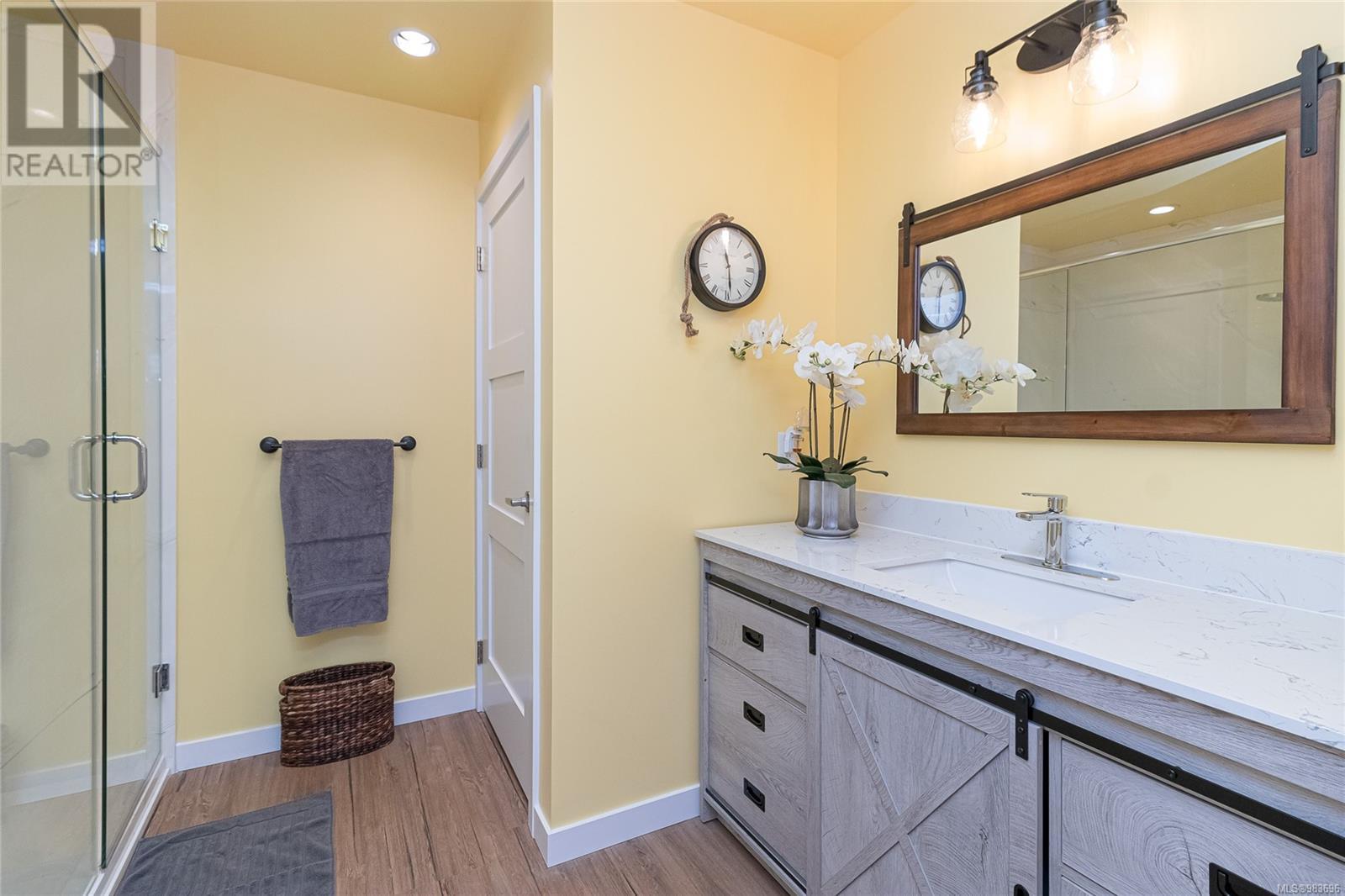308 6591 Lincroft Rd Sooke, British Columbia V9Z 1M2
$669,900Maintenance,
$603.68 Monthly
Maintenance,
$603.68 MonthlyProudly presenting this luxurious West Coast condo lifestyle in the heart of Sooke core with everything you need at your fingertips. Enjoy your own unobstructed OCEAN + MOUNTAIN views across the harbour of East Sooke & surround hills from almost every inch in this 2 bed/2 bath fantastic CORNER home. One of the larger units in the building offering nearly 1200 sq.ft. A pleasant mix of brightness & upscale finishes, where hardwood floors, gourmet kitchen with granite counters, updated shaker cabinetry with built-in wine storage & newer high-end stainless appliances mesh seamlessly with the overall flow. Thoroughly upgraded bathrooms (new sink, shower, lights, flooring), lighting, automated blinds and custom storage are just a few examples to show the extra care and ingenuity. Added features such as heated bathroom floors, gas stove/BBQ and cozy FP maximize efficiency and comfort all year around. Smart layout with bedrooms on separate sides allows privacy, views and entertainment. In-unit Laundry! Pet friendly and rentals allowed! Secure Undergroud parking! Well maintained strata! Step onto your spacious SOUTH-facing, covered balcony to embrace your daily breathtaking views. Truly a must see! (id:29647)
Property Details
| MLS® Number | 983696 |
| Property Type | Single Family |
| Neigbourhood | Sooke Vill Core |
| Community Name | Navigators Pointe |
| Community Features | Pets Allowed, Family Oriented |
| Features | Private Setting, Wooded Area, Rectangular, Moorage |
| Parking Space Total | 1 |
| Plan | Eps620 |
| View Type | Mountain View, Ocean View |
| Water Front Type | Waterfront On Ocean |
Building
| Bathroom Total | 2 |
| Bedrooms Total | 2 |
| Architectural Style | Westcoast |
| Constructed Date | 2012 |
| Cooling Type | None |
| Fireplace Present | Yes |
| Fireplace Total | 1 |
| Heating Fuel | Electric |
| Heating Type | Baseboard Heaters |
| Size Interior | 1190 Sqft |
| Total Finished Area | 1190 Sqft |
| Type | Apartment |
Land
| Acreage | No |
| Size Irregular | 1331 |
| Size Total | 1331 Sqft |
| Size Total Text | 1331 Sqft |
| Zoning Type | Multi-family |
Rooms
| Level | Type | Length | Width | Dimensions |
|---|---|---|---|---|
| Main Level | Balcony | 17'9 x 12'8 | ||
| Main Level | Laundry Room | 2' x 5' | ||
| Main Level | Entrance | 7'0 x 4'9 | ||
| Main Level | Ensuite | 3-Piece | ||
| Main Level | Primary Bedroom | 12'4 x 9'7 | ||
| Main Level | Bathroom | 4-Piece | ||
| Main Level | Bedroom | 9'6 x 16'4 | ||
| Main Level | Kitchen | 8'3 x 10'1 | ||
| Main Level | Dining Room | 12'4 x 6'1 | ||
| Main Level | Living Room | 20'10 x 10'10 |
https://www.realtor.ca/real-estate/27768656/308-6591-lincroft-rd-sooke-sooke-vill-core

#114 - 967 Whirlaway Crescent
Victoria, British Columbia V9B 0Y1
(250) 940-3133
(250) 590-8004

#114 - 967 Whirlaway Crescent
Victoria, British Columbia V9B 0Y1
(250) 940-3133
(250) 590-8004
Interested?
Contact us for more information






































