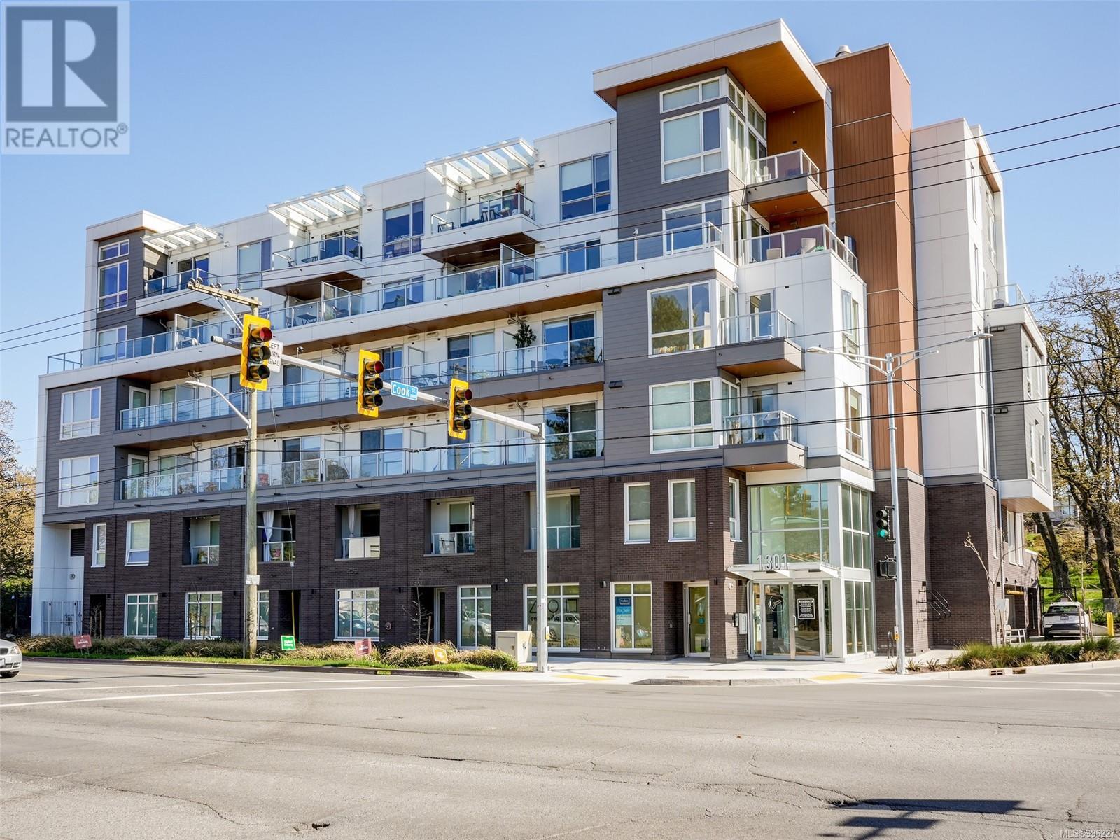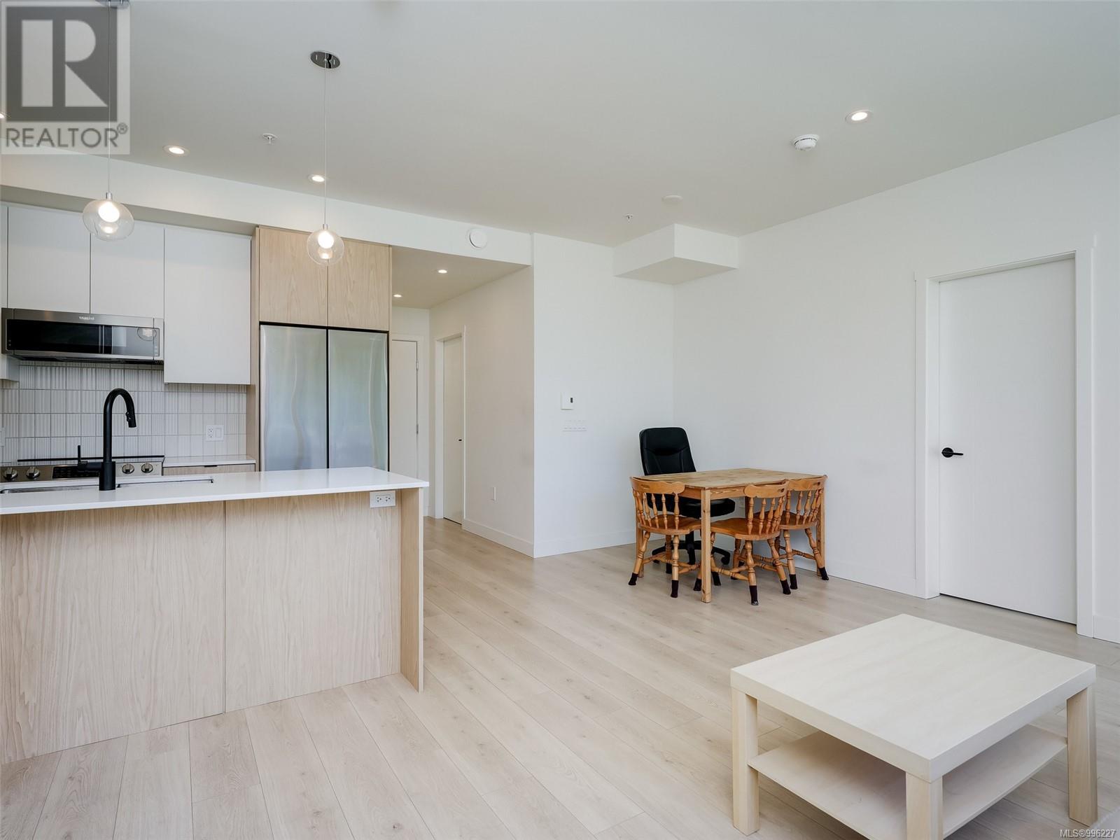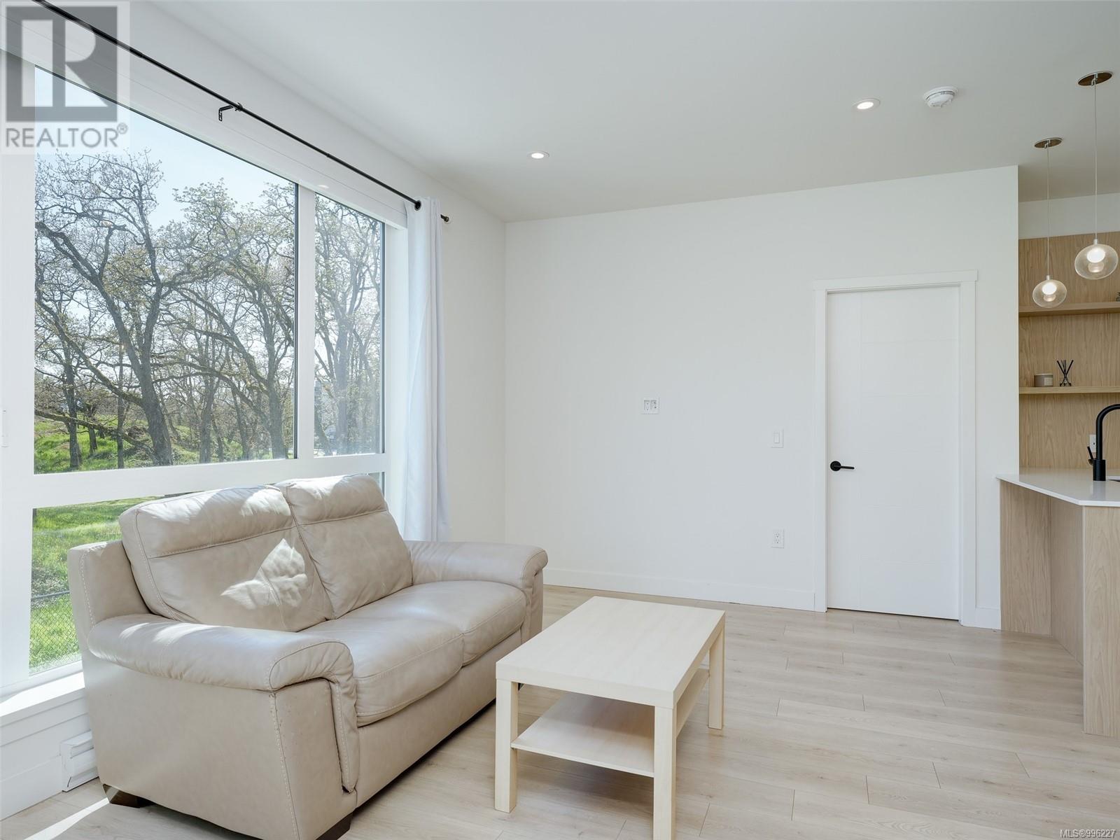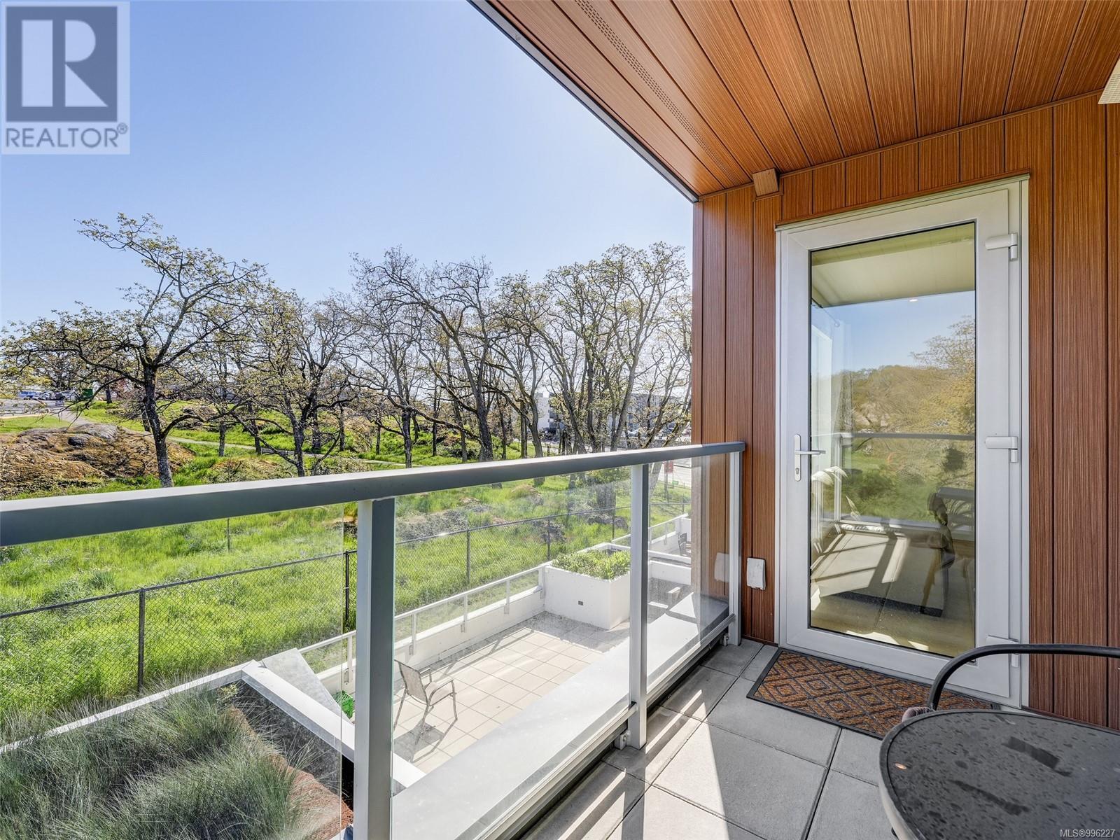308 1301 Hillside Ave Victoria, British Columbia V8T 2B3
$688,000Maintenance,
$490 Monthly
Maintenance,
$490 MonthlySparrow offers a distinct collection of intelligently designed homes that are perfectly centered in Oaklands, minutes from the city’s most charismatic places and experiences – from great local coffee shops to the best shopping. This contemporary south east facing 2 bedroom, 2 bath home offers 833 sq. ft. of living space and 60 sq. ft of balcony space overlooking the Gary Oak meadow. Bright and spacious open concept main living areas come in two distinct interior palettes. The thoughtfully crafted kitchen includes a collection of Stainless Steel appliances by Samsung & Whirlpool, built-in cutlery & recycling station in the kitchen millwork and quartz countertops. This home includes one parking space, along with a Modo Car Share Membership with an onsite car and a one-year BC Transit Annual Pass. Bike-friendly amenities including dedicated secured bicycle storage and parking, bike wash and a dedicated repair station. Built by award-winning Abstract. (id:29647)
Property Details
| MLS® Number | 996227 |
| Property Type | Single Family |
| Neigbourhood | Oaklands |
| Community Features | Pets Allowed, Family Oriented |
| Features | Central Location, Corner Site, Other |
| Parking Space Total | 1 |
| Plan | Eps8963 |
| View Type | City View, Mountain View |
Building
| Bathroom Total | 2 |
| Bedrooms Total | 2 |
| Architectural Style | Contemporary, Westcoast |
| Constructed Date | 2022 |
| Cooling Type | None |
| Fireplace Present | No |
| Heating Fuel | Electric |
| Size Interior | 893 Sqft |
| Total Finished Area | 833 Sqft |
| Type | Apartment |
Parking
| Underground |
Land
| Acreage | No |
| Size Irregular | 893 |
| Size Total | 893 Sqft |
| Size Total Text | 893 Sqft |
| Zoning Type | Residential |
Rooms
| Level | Type | Length | Width | Dimensions |
|---|---|---|---|---|
| Main Level | Balcony | 12'0 x 5'9 | ||
| Main Level | Bedroom | 11'10 x 10'5 | ||
| Main Level | Ensuite | 8'6 x 5'0 | ||
| Main Level | Primary Bedroom | 11'2 x 11'7 | ||
| Main Level | Bathroom | 11'10 x 10'5 | ||
| Main Level | Laundry Room | 5'9 x 7'10 | ||
| Main Level | Living Room | 15'1 x 10'9 | ||
| Main Level | Dining Room | 8'8 x 7'0 | ||
| Main Level | Kitchen | 9'0 x 8'7 |
https://www.realtor.ca/real-estate/28206575/308-1301-hillside-ave-victoria-oaklands

114-4480 West Saanich Rd
Victoria, British Columbia V8Z 3E9
(778) 297-3000
Interested?
Contact us for more information


























