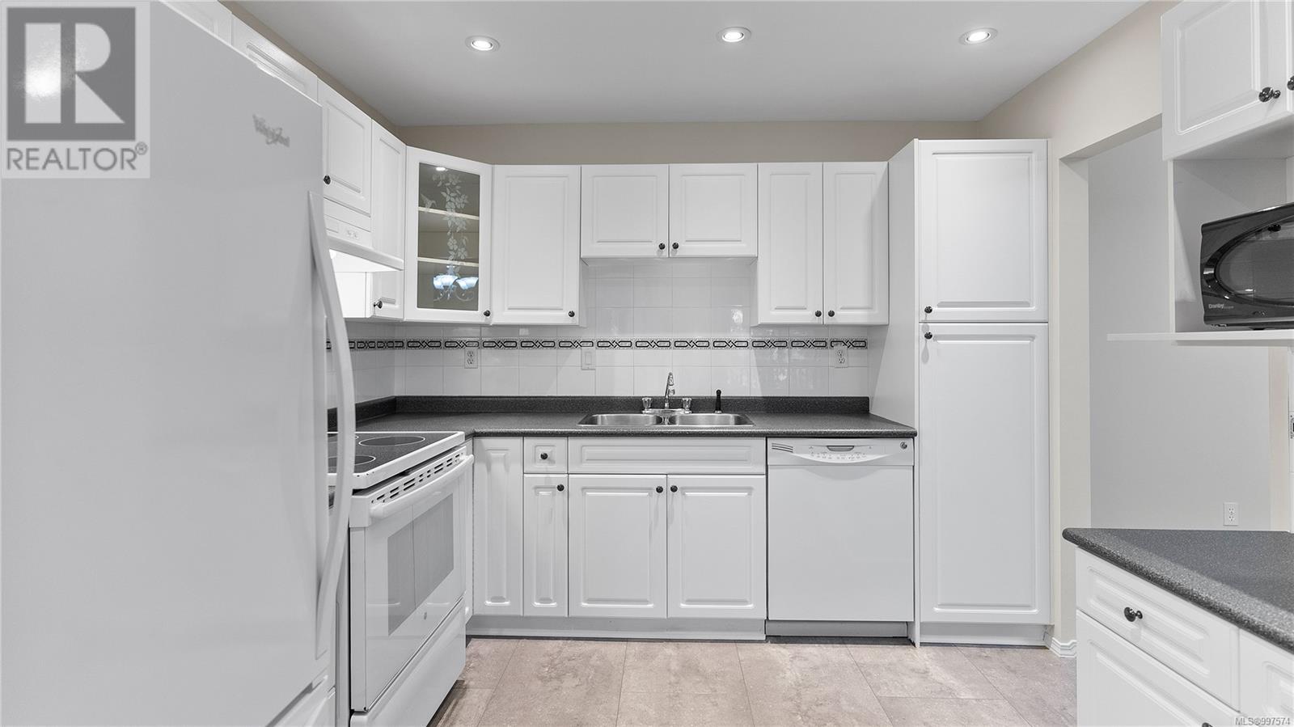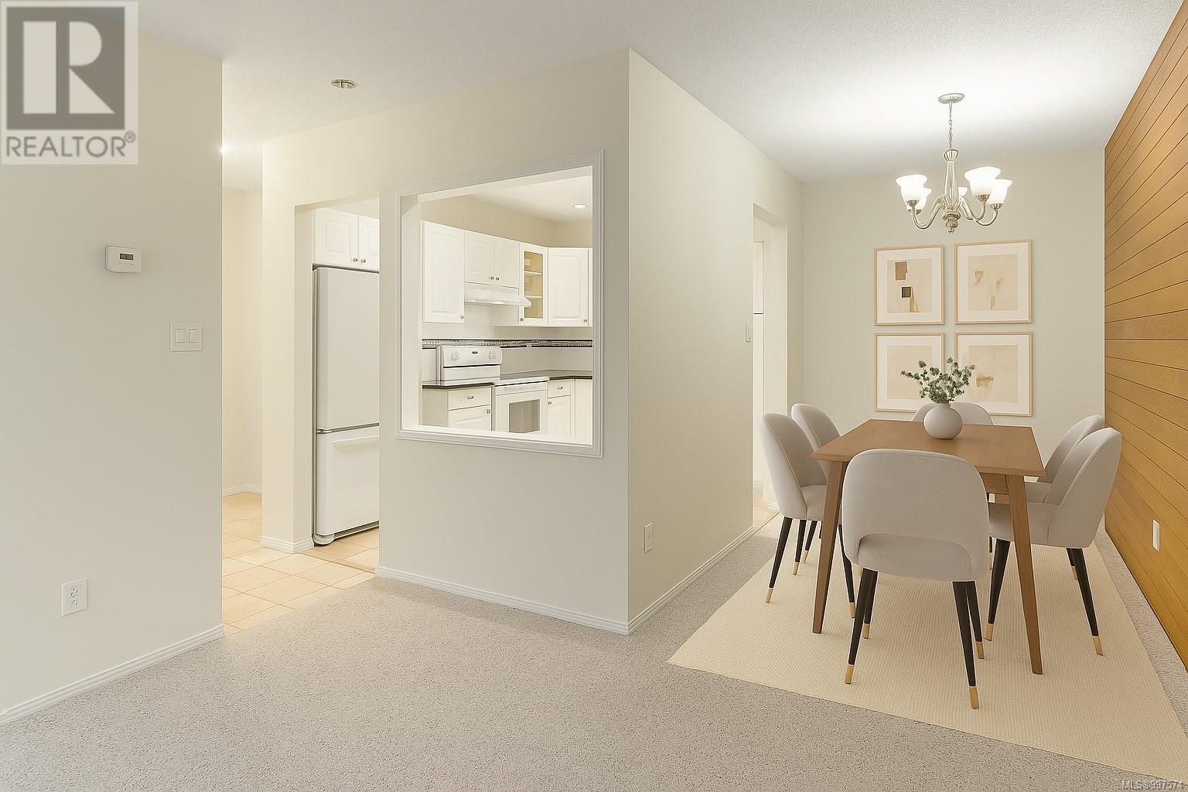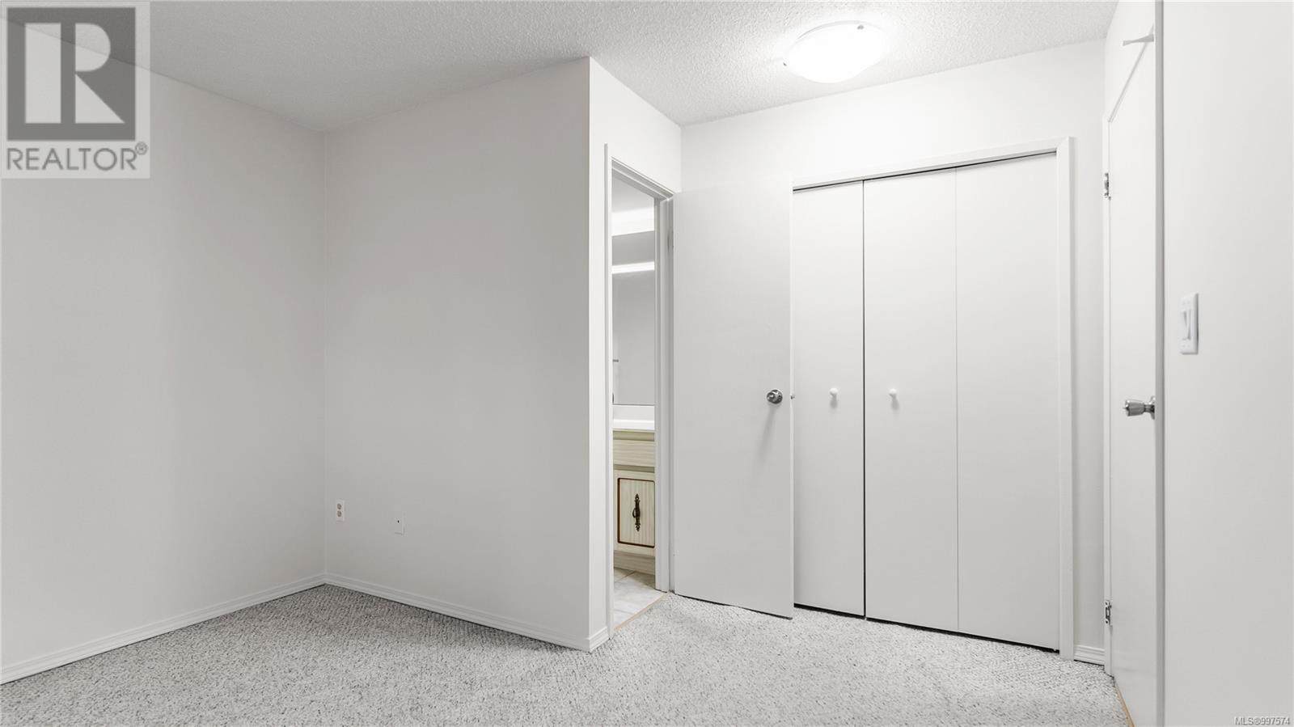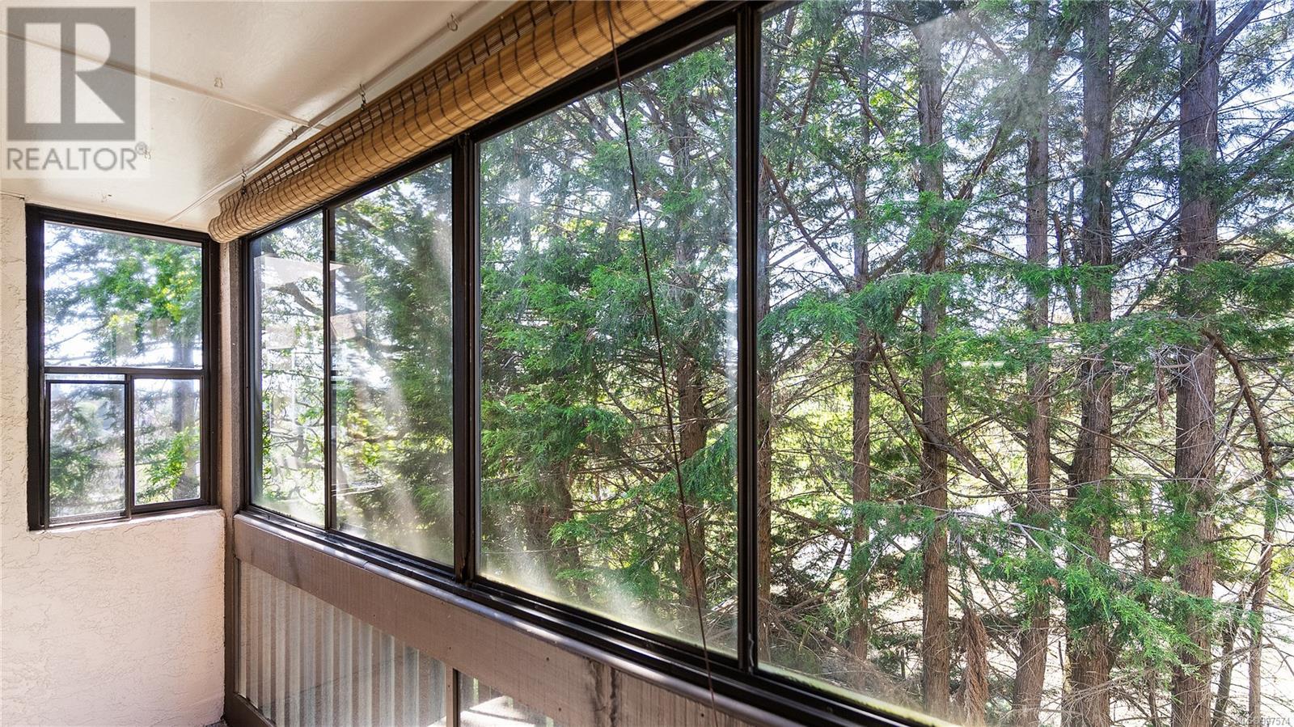308 1020 Esquimalt Rd Esquimalt, British Columbia V9A 3N2
$430,000Maintenance,
$485 Monthly
Maintenance,
$485 MonthlyWelcome to Westport! This spacious 2-bedroom, 2-bathroom condo offers quiet, tree-lined views from the peaceful side of the building, just steps from everything you need! Conveniently located along Esquimalt Road and privately situated down a no-through lane, keeping you close to shops, parks, and transit, but removed from street noise. Inside, you’ll find a generous layout with an updated, bright kitchen, full-size dining area, and an airy living space that opens onto a large enclosed sunroom. Enjoy the expansive primary suite with private ensuite, closet, and enough space for a desk set up! The enclosed sunroom is surrounded by greenery, it’s the perfect spot to start your day with a coffee or wind down with a book. Additional features include secure underground parking, a separate storage locker, and access to a shared rec room with a pool table. This well-maintained building offers the perfect blend of central convenience and comfortable living, an ideal place to call home. Contact us today to book your private viewing! Disclaimer: This property has been virtually staged to illustrate its potential. The digital renderings may not represent the actual contents or scale of the space. Buyers are encouraged to view the home in person for the most accurate impression. (id:29647)
Property Details
| MLS® Number | 997574 |
| Property Type | Single Family |
| Neigbourhood | Old Esquimalt |
| Community Name | Westport |
| Community Features | Pets Allowed With Restrictions, Family Oriented |
| Features | Rectangular |
| Parking Space Total | 1 |
| Plan | Vis381 |
Building
| Bathroom Total | 2 |
| Bedrooms Total | 2 |
| Constructed Date | 1975 |
| Cooling Type | None |
| Fireplace Present | No |
| Heating Fuel | Natural Gas |
| Heating Type | Baseboard Heaters |
| Size Interior | 1073 Sqft |
| Total Finished Area | 1073 Sqft |
| Type | Apartment |
Land
| Acreage | No |
| Size Irregular | 1073 |
| Size Total | 1073 Sqft |
| Size Total Text | 1073 Sqft |
| Zoning Type | Residential |
Rooms
| Level | Type | Length | Width | Dimensions |
|---|---|---|---|---|
| Main Level | Bedroom | 10' x 12' | ||
| Main Level | Ensuite | 5' x 5' | ||
| Main Level | Bathroom | 8' x 5' | ||
| Main Level | Primary Bedroom | 12' x 16' | ||
| Main Level | Kitchen | 10' x 10' | ||
| Main Level | Dining Room | 9' x 10' | ||
| Main Level | Living Room | 13' x 18' | ||
| Main Level | Sunroom | 13' x 5' | ||
| Main Level | Entrance | 6' x 5' |
https://www.realtor.ca/real-estate/28261814/308-1020-esquimalt-rd-esquimalt-old-esquimalt

2249 Oak Bay Ave
Victoria, British Columbia V8R 1G4
(778) 433-8885

2249 Oak Bay Ave
Victoria, British Columbia V8R 1G4
(778) 433-8885
Interested?
Contact us for more information




































