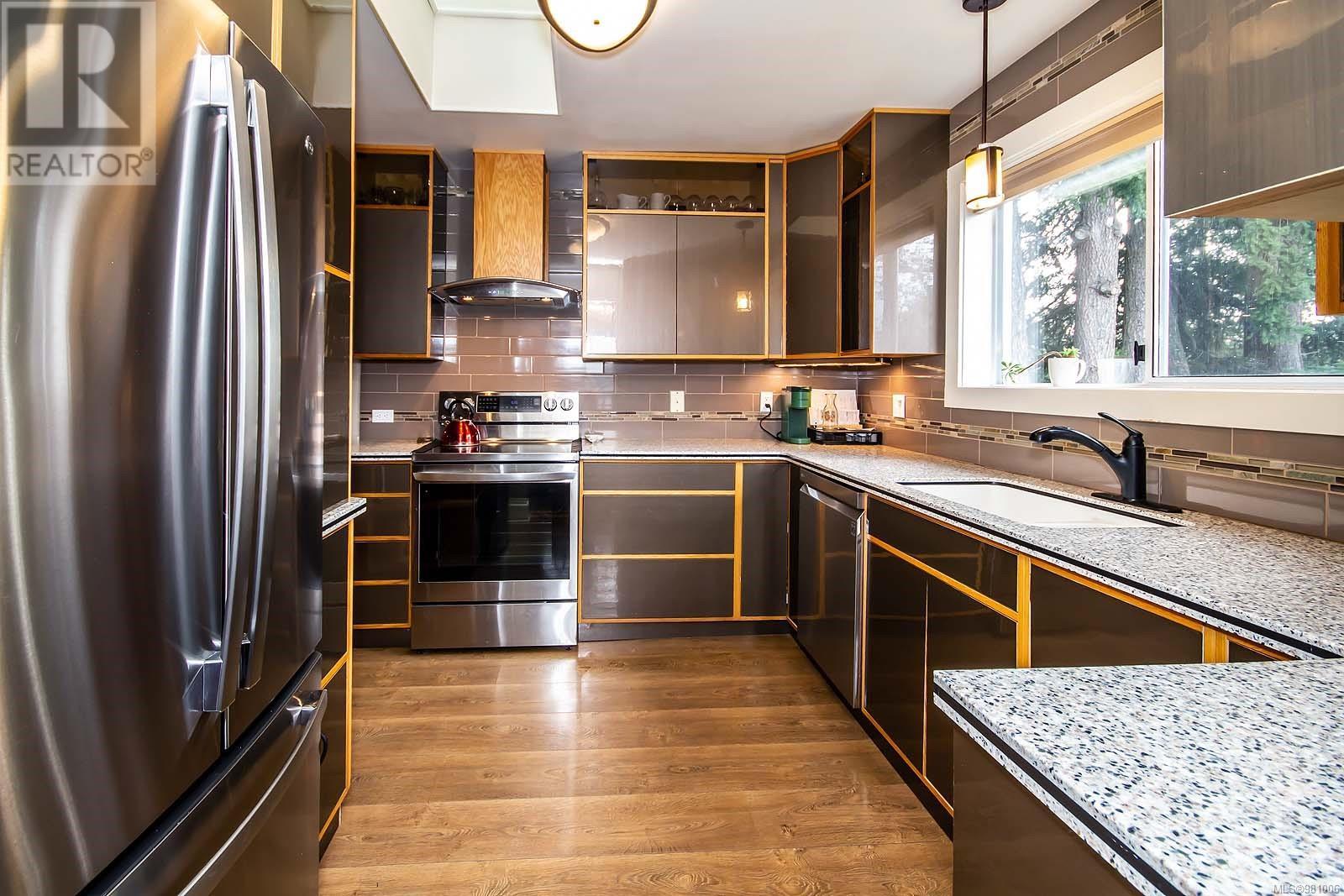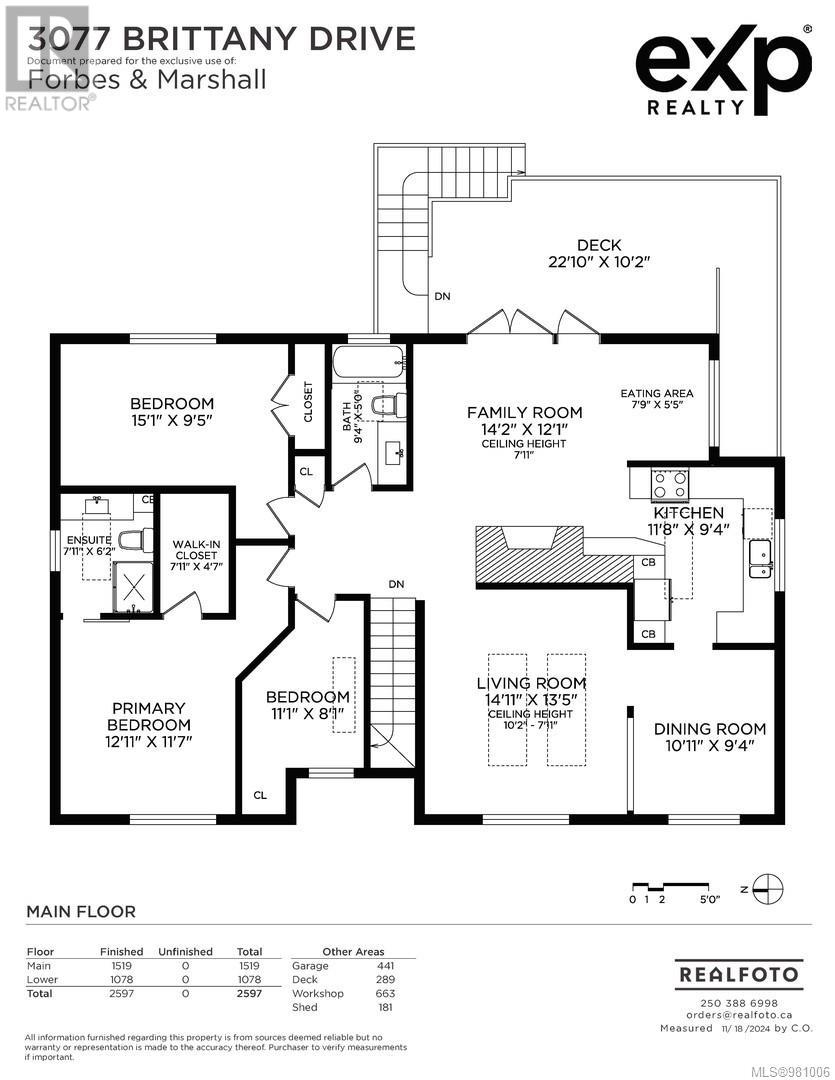3077 Brittany Dr Colwood, British Columbia V9B 5P8
$1,150,000
Welcome to this beautifully maintained 4-bed/3-bath home, nestled in the family-oriented neighborhood of Colwood. Perfectly situated on a spacious 0.25-acre, tree-filled lot, this property offers both serenity & convenience. Boasting nearly 2,600 sq ft of living space, it features a thoughtfully updated kitchen with like-new appliances and redone bathrooms, a newer roof, & modern skylights for loads of natural light. The main upper living space has 3 beds/2 baths, while the 1-bed suite is currently rented for $1,560/month. Enjoy a private covered sundeck, & large double garage & shed for storage, plus a permitted 663-square-foot studio/workshop in the backyard, perfect for a games/rec room or home-based business. The location is unbeatable, just a short walk to the Galloping Goose Trail and Westshore Town Centre, and an easy commute to downtown Victoria. This home is a true gem, offering comfort, versatility, and the best of Colwood living. Don’t miss the opportunity to make it yours! (id:29647)
Property Details
| MLS® Number | 981006 |
| Property Type | Single Family |
| Neigbourhood | Sun Ridge |
| Features | Curb & Gutter, Private Setting, Wooded Area, Irregular Lot Size, Partially Cleared, Other |
| Parking Space Total | 4 |
| Plan | Vip48147 |
| Structure | Shed, Workshop |
Building
| Bathroom Total | 3 |
| Bedrooms Total | 4 |
| Architectural Style | Westcoast |
| Constructed Date | 1989 |
| Cooling Type | Air Conditioned |
| Fireplace Present | Yes |
| Fireplace Total | 1 |
| Heating Fuel | Electric |
| Heating Type | Baseboard Heaters, Heat Pump |
| Size Interior | 2597 Sqft |
| Total Finished Area | 2597 Sqft |
| Type | House |
Land
| Access Type | Road Access |
| Acreage | No |
| Size Irregular | 10975 |
| Size Total | 10975 Sqft |
| Size Total Text | 10975 Sqft |
| Zoning Type | Residential |
Rooms
| Level | Type | Length | Width | Dimensions |
|---|---|---|---|---|
| Second Level | Living Room | 15 ft | 14 ft | 15 ft x 14 ft |
| Second Level | Dining Nook | 8 ft | 6 ft | 8 ft x 6 ft |
| Second Level | Bedroom | 15 ft | 10 ft | 15 ft x 10 ft |
| Second Level | Bedroom | 8 ft | 11 ft | 8 ft x 11 ft |
| Second Level | Ensuite | 6 ft | 8 ft | 6 ft x 8 ft |
| Second Level | Primary Bedroom | 12 ft | 13 ft | 12 ft x 13 ft |
| Second Level | Bathroom | 5 ft | 9 ft | 5 ft x 9 ft |
| Second Level | Family Room | 14 ft | 12 ft | 14 ft x 12 ft |
| Second Level | Kitchen | 9 ft | 12 ft | 9 ft x 12 ft |
| Second Level | Dining Room | 9 ft | 11 ft | 9 ft x 11 ft |
| Main Level | Storage | 4 ft | 3 ft | 4 ft x 3 ft |
| Main Level | Mud Room | 9 ft | 11 ft | 9 ft x 11 ft |
| Main Level | Laundry Room | 12 ft | 8 ft | 12 ft x 8 ft |
| Main Level | Entrance | 8 ft | 12 ft | 8 ft x 12 ft |
| Other | Workshop | 34 ft | 18 ft | 34 ft x 18 ft |
| Auxiliary Building | Other | 14 ft | 12 ft | 14 ft x 12 ft |
https://www.realtor.ca/real-estate/27669613/3077-brittany-dr-colwood-sun-ridge
301-3450 Uptown Boulevard
Victoria, British Columbia V8Z 0B9
(833) 817-6506
www.exprealty.ca/
301-3450 Uptown Boulevard
Victoria, British Columbia V8Z 0B9
(833) 817-6506
www.exprealty.ca/
Interested?
Contact us for more information














































