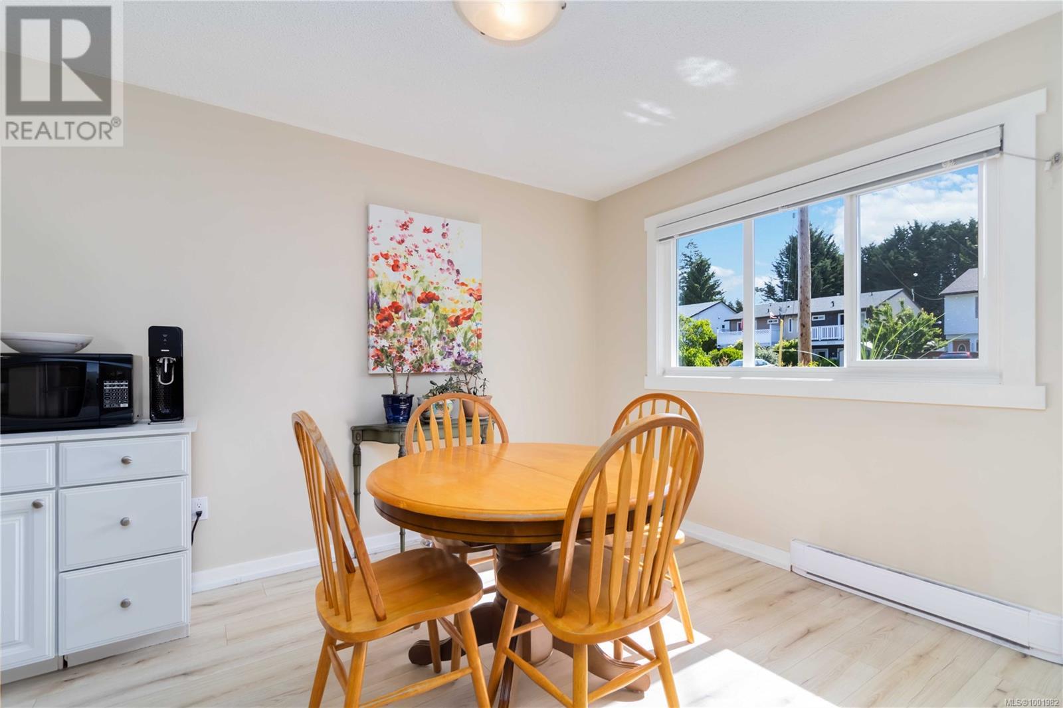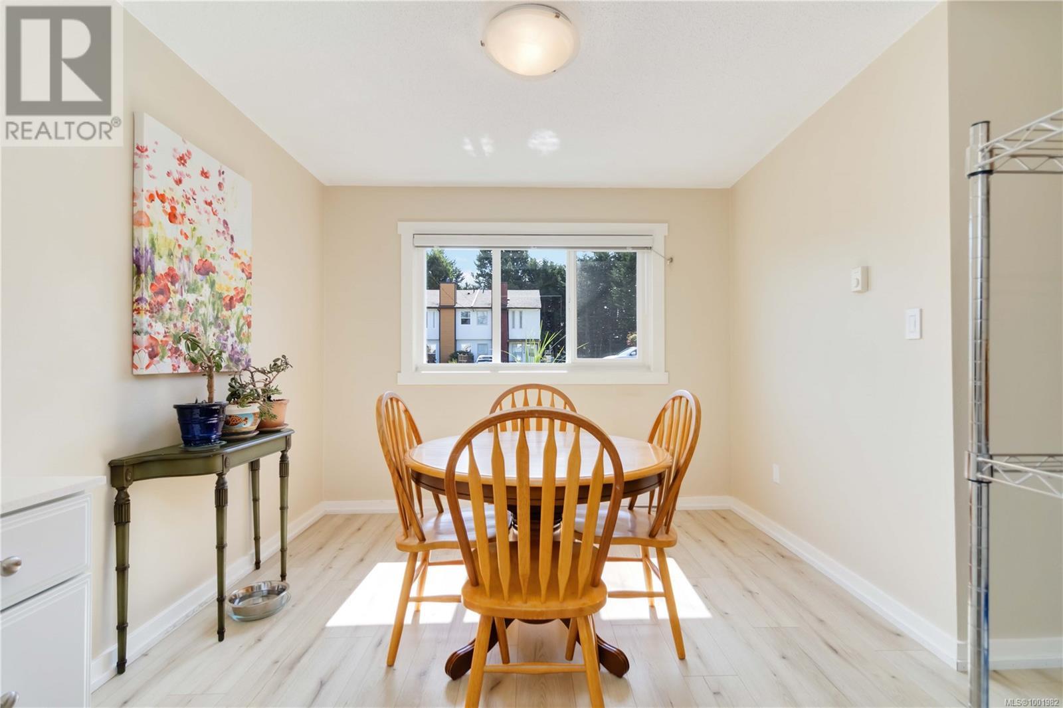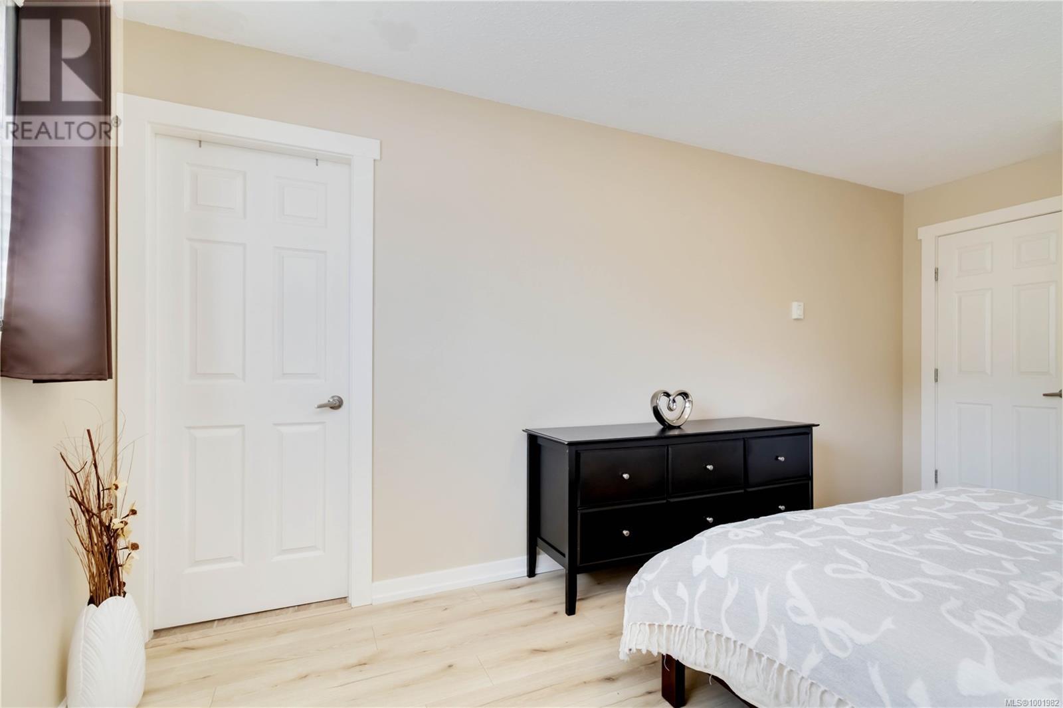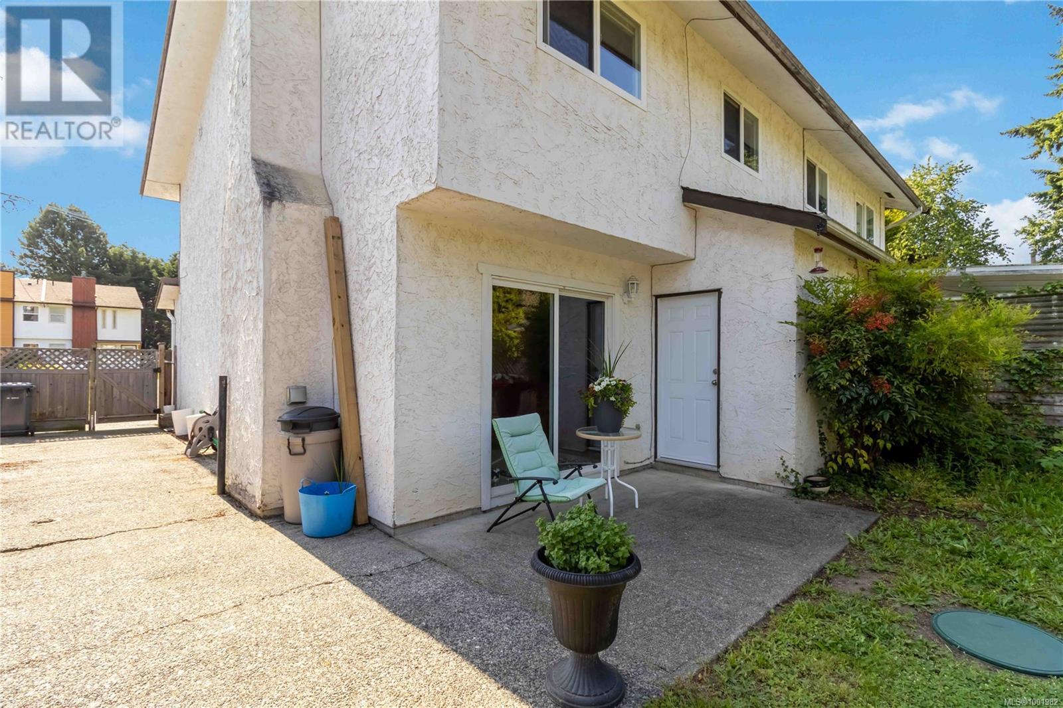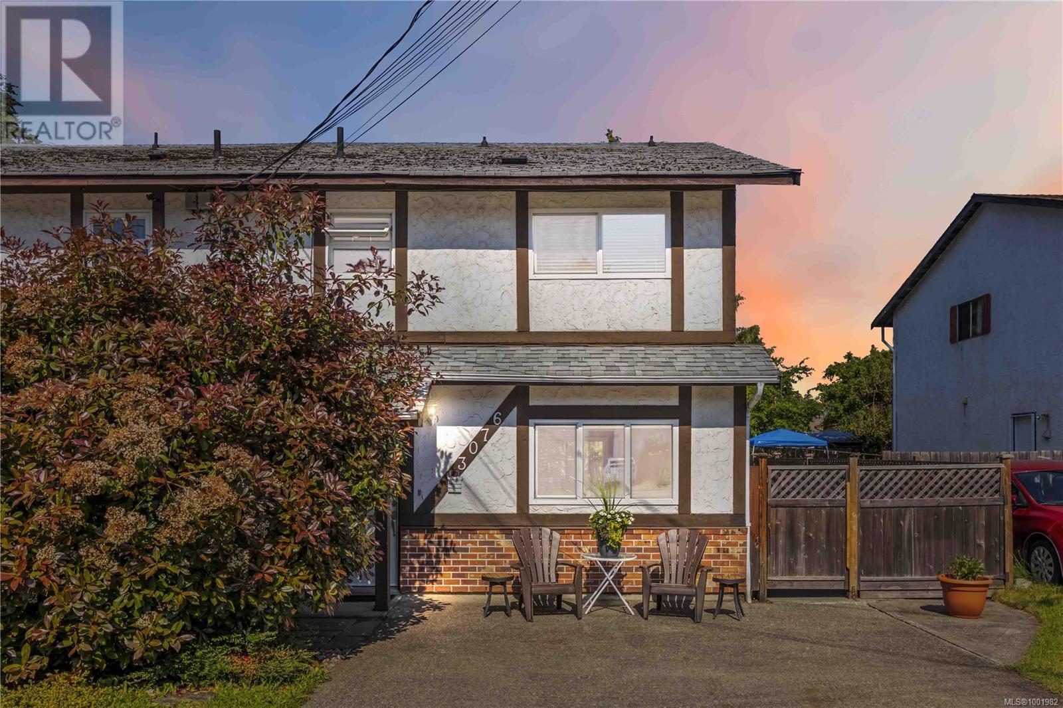3076 Metchosin Rd Colwood, British Columbia V9C 4L8
$750,000
LOCATED ON A NO-THRU FAMILY FRIENDLY STREET OFF OF KELLY ROAD is this BEAUTIFULLY MAINTAINED & UPDATED 3bdrm & 3bath home. This is a very bright & functional floorplan offering main level living with 3bdrs/2 full baths on upper floor. Large living room w/wood burning FP & access to the fully fenced & extremely private rear yard- great sun exposure. BONUS storage room at rear of home, great for bikes/lawn tools/workshop. *UPDATES: Vinyl thermal windows & doors; Hunter Douglas blinds; Kitchen updates, Upstairs 4pce & Ensuite bathroom renovation; new laminate & carpet throughout; HW TANK Oct24; LG Washer/Dryer 2024; Fridge/Stove/DW '21. Roof freshly de-mossed & Moss re-growth treatment applied & gutters cleaned. Rear lot line fence panels (4)will be replaced. *Septic Pumped-May'25. Driveway parking + large area down side of home for storage of your toys. *FLEXIBLE POSSESSION* Lot size from strata plan. SqFt from floorplan/strata plan; year built from AutoProp-buyer verify if important (id:29647)
Property Details
| MLS® Number | 1001982 |
| Property Type | Single Family |
| Neigbourhood | Hatley Park |
| Community Features | Pets Allowed, Family Oriented |
| Features | Level Lot, Other, Rectangular |
| Parking Space Total | 2 |
| Plan | Vis611 |
| Structure | Shed |
Building
| Bathroom Total | 3 |
| Bedrooms Total | 3 |
| Constructed Date | 1978 |
| Cooling Type | None |
| Fireplace Present | Yes |
| Fireplace Total | 1 |
| Heating Fuel | Electric |
| Heating Type | Baseboard Heaters |
| Size Interior | 1338 Sqft |
| Total Finished Area | 1338 Sqft |
| Type | Duplex |
Land
| Access Type | Road Access |
| Acreage | No |
| Size Irregular | 3670 |
| Size Total | 3670 Sqft |
| Size Total Text | 3670 Sqft |
| Zoning Type | Duplex |
Rooms
| Level | Type | Length | Width | Dimensions |
|---|---|---|---|---|
| Second Level | Ensuite | 9 ft | 4 ft | 9 ft x 4 ft |
| Second Level | Bathroom | 10 ft | 5 ft | 10 ft x 5 ft |
| Second Level | Bedroom | 13 ft | 9 ft | 13 ft x 9 ft |
| Second Level | Bedroom | 13 ft | 10 ft | 13 ft x 10 ft |
| Second Level | Primary Bedroom | 15 ft | 11 ft | 15 ft x 11 ft |
| Main Level | Storage | 8 ft | 5 ft | 8 ft x 5 ft |
| Main Level | Bathroom | 5 ft | 4 ft | 5 ft x 4 ft |
| Main Level | Kitchen | 8 ft | 9 ft | 8 ft x 9 ft |
| Main Level | Dining Room | 12 ft | 10 ft | 12 ft x 10 ft |
| Main Level | Living Room | 12 ft | 20 ft | 12 ft x 20 ft |
https://www.realtor.ca/real-estate/28417677/3076-metchosin-rd-colwood-hatley-park

110 - 4460 Chatterton Way
Victoria, British Columbia V8X 5J2
(250) 477-5353
(800) 461-5353
(250) 477-3328
www.rlpvictoria.com/
Interested?
Contact us for more information








