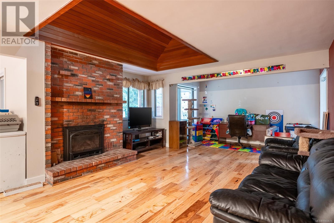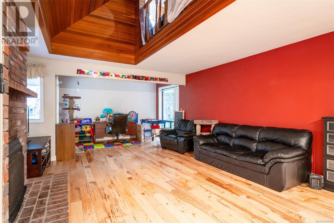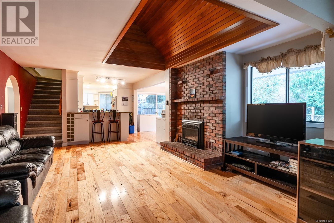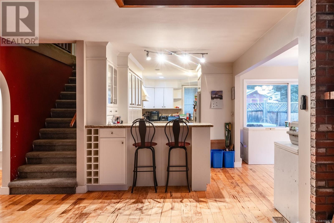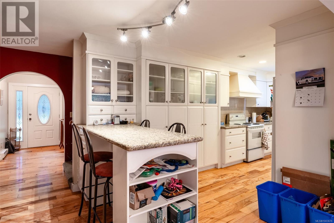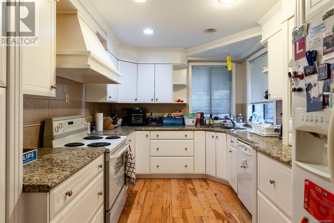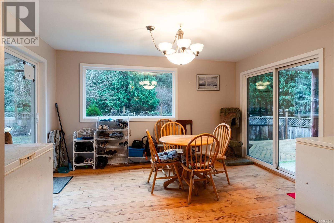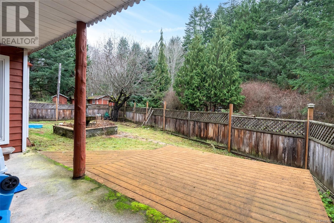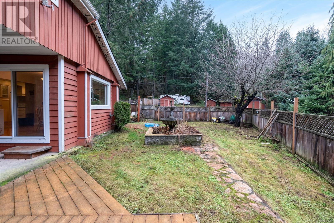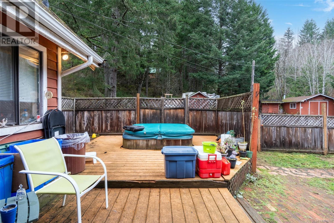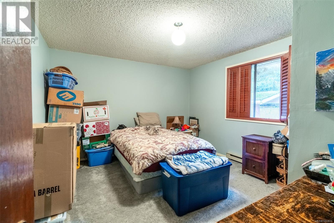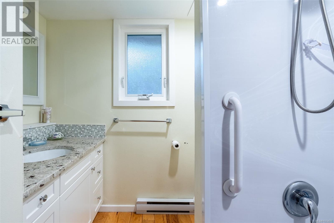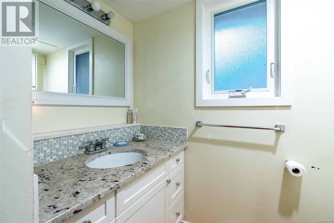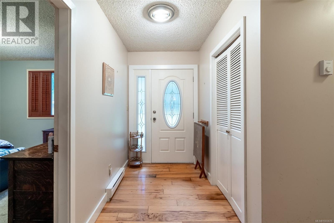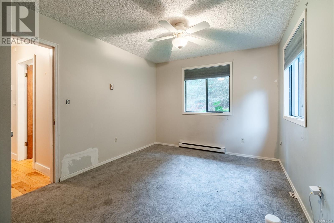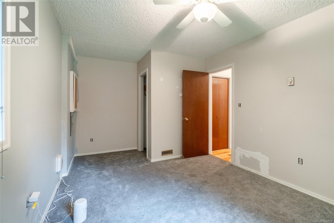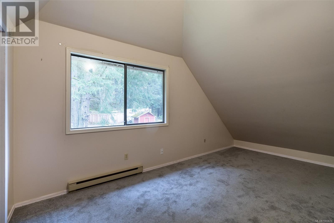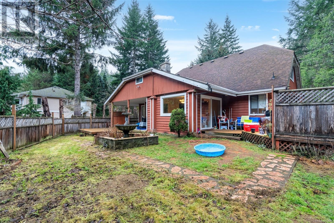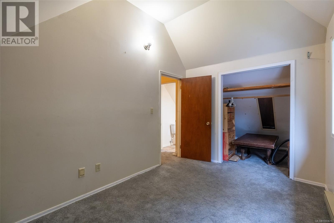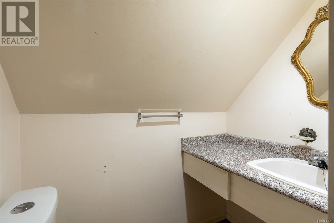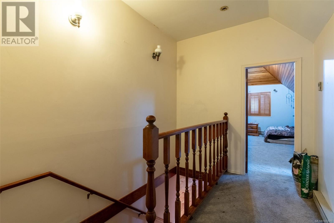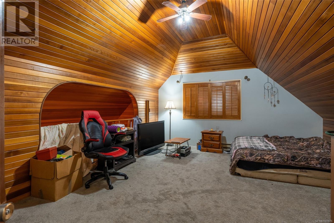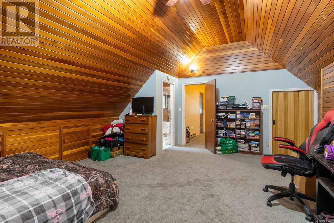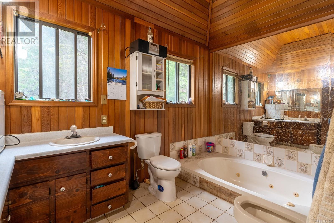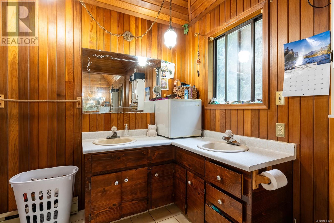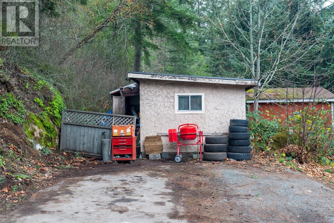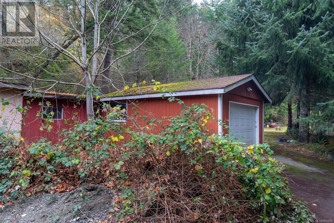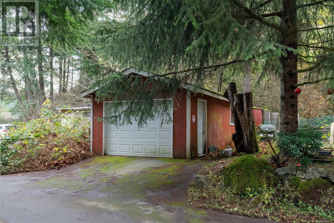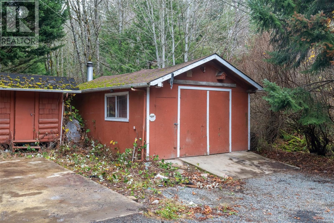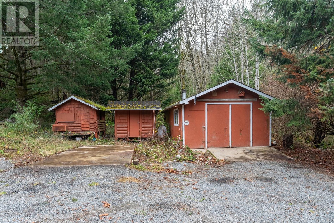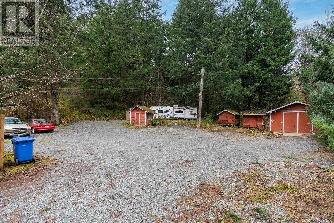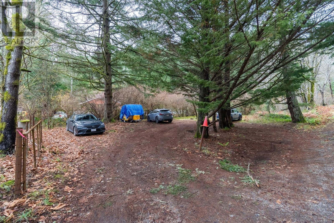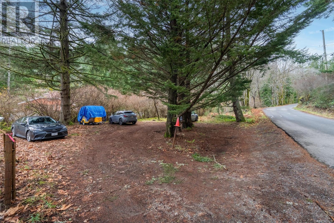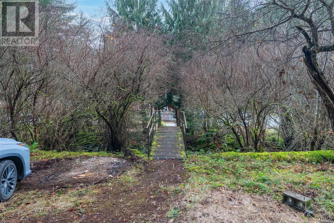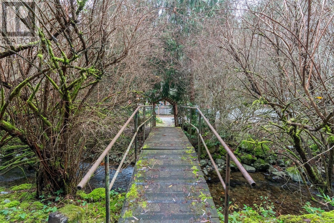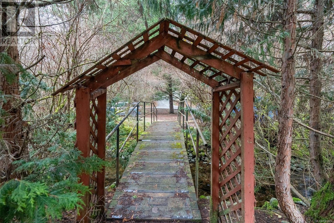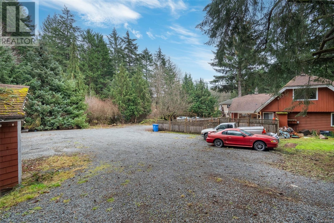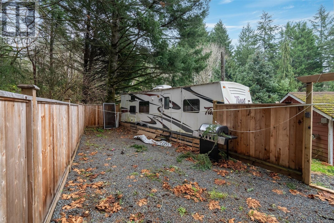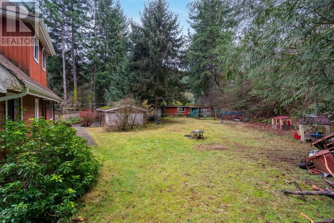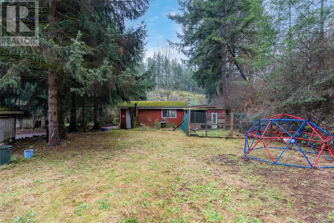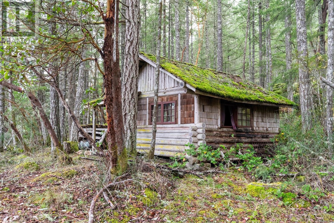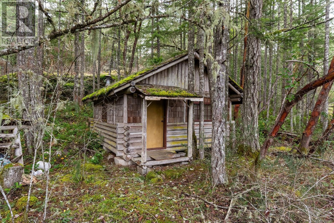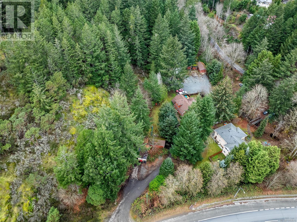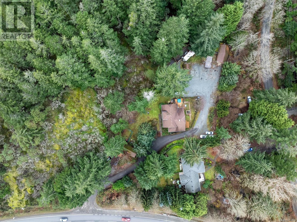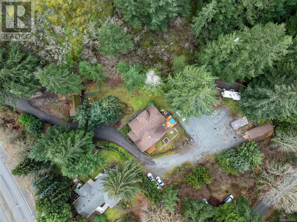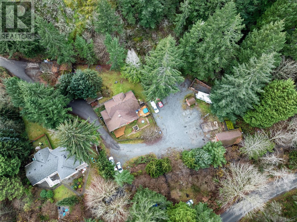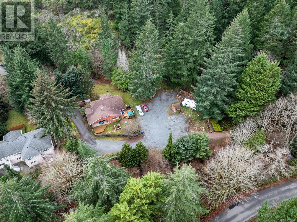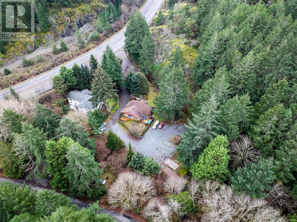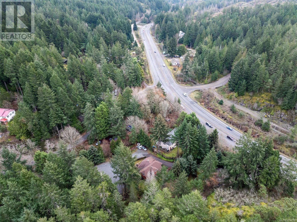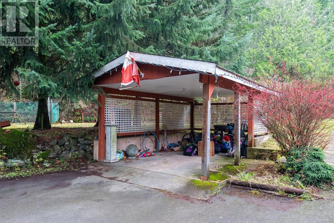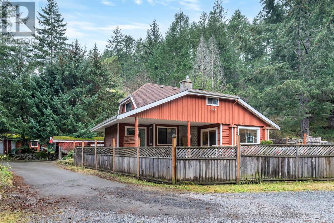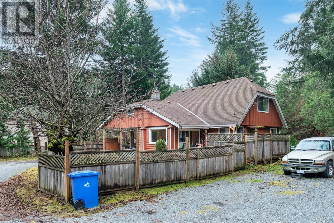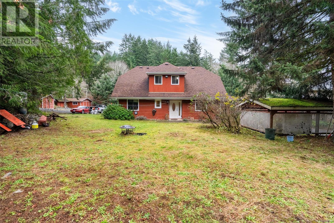3074 Sooke Rd Langford, British Columbia V9B 5Y9
$1,175,000
Opportunity Awaits in this character-filled property. This is the perfect chance to create your dream rural retreat. Set on a spacious lot with dual street access. Inside, you’ll find hardwood floors, a custom kitchen with granite countertops and a 200 amp electrical panel. The main level includes a propane fireplace, baseboard heating, and a tucked-away laundry area under the stairs. Upstairs features two bedrooms—including a large, open loft-style space—plus a powder room, ensuite, and an additional office or flex room. The property offers multiple outbuildings and a massive amount of parking—ideal for RVs, boats, or a home-based business. There's a single garage with power, an additional garage space with a concrete floor and electrical already in place, and several storage sheds. The property also offers a small creek that adds a touch of charm to the natural surroundings. Bring your ideas and make it your own! (id:29647)
Property Details
| MLS® Number | 1003676 |
| Property Type | Single Family |
| Neigbourhood | Humpback |
| Features | Acreage, Park Setting, Private Setting, Wooded Area, See Remarks, Other |
| Parking Space Total | 12 |
| Plan | Vip18681 |
| Structure | Shed, Workshop |
Building
| Bathroom Total | 4 |
| Bedrooms Total | 5 |
| Architectural Style | Westcoast |
| Constructed Date | 1982 |
| Cooling Type | None |
| Fireplace Present | Yes |
| Fireplace Total | 1 |
| Heating Fuel | Electric, Propane |
| Heating Type | Baseboard Heaters |
| Size Interior | 3216 Sqft |
| Total Finished Area | 2326 Sqft |
| Type | House |
Land
| Acreage | Yes |
| Size Irregular | 6.08 |
| Size Total | 6.08 Ac |
| Size Total Text | 6.08 Ac |
| Zoning Type | Residential |
Rooms
| Level | Type | Length | Width | Dimensions |
|---|---|---|---|---|
| Second Level | Storage | 13' x 9' | ||
| Second Level | Ensuite | 5-Piece | ||
| Second Level | Bedroom | 17' x 9' | ||
| Second Level | Bathroom | 2-Piece | ||
| Second Level | Primary Bedroom | 19' x 15' | ||
| Main Level | Bedroom | 16' x 10' | ||
| Main Level | Bedroom | 12' x 13' | ||
| Main Level | Bathroom | 4-Piece | ||
| Main Level | Kitchen | 19' x 9' | ||
| Main Level | Dining Room | 11' x 14' | ||
| Main Level | Living Room | 25' x 16' | ||
| Main Level | Entrance | 10' x 5' | ||
| Other | Laundry Room | 9' x 6' | ||
| Other | Storage | 18' x 14' | ||
| Auxiliary Building | Other | 16' x 16' | ||
| Auxiliary Building | Bathroom | 2-Piece | ||
| Auxiliary Building | Bedroom | 9' x 7' | ||
| Auxiliary Building | Kitchen | 11' x 8' | ||
| Auxiliary Building | Living Room | 9 ft | Measurements not available x 9 ft |
https://www.realtor.ca/real-estate/28579615/3074-sooke-rd-langford-humpback

110 - 4460 Chatterton Way
Victoria, British Columbia V8X 5J2
(250) 477-5353
(800) 461-5353
(250) 477-3328
www.rlpvictoria.com/

110 - 4460 Chatterton Way
Victoria, British Columbia V8X 5J2
(250) 477-5353
(800) 461-5353
(250) 477-3328
www.rlpvictoria.com/
Interested?
Contact us for more information



