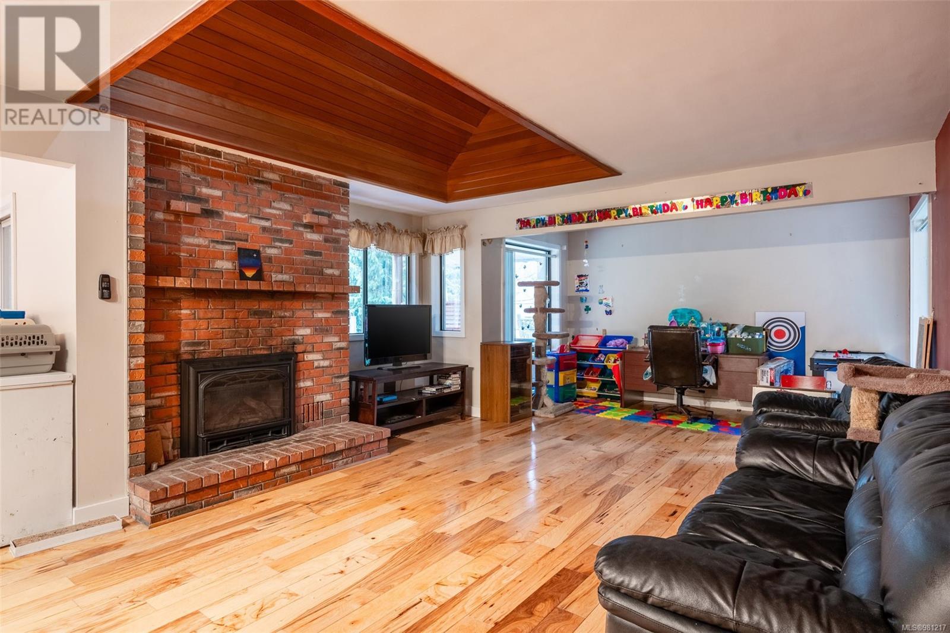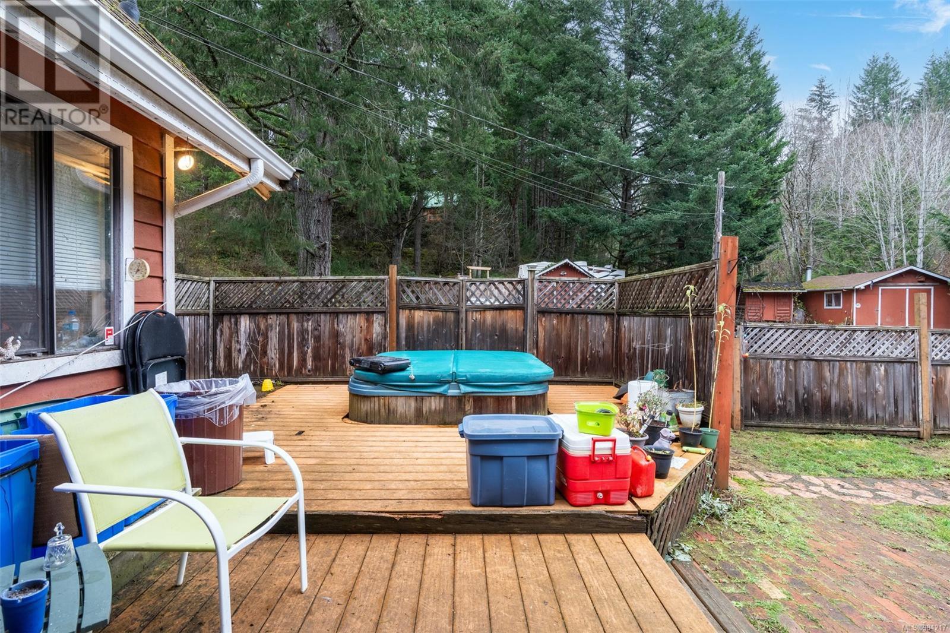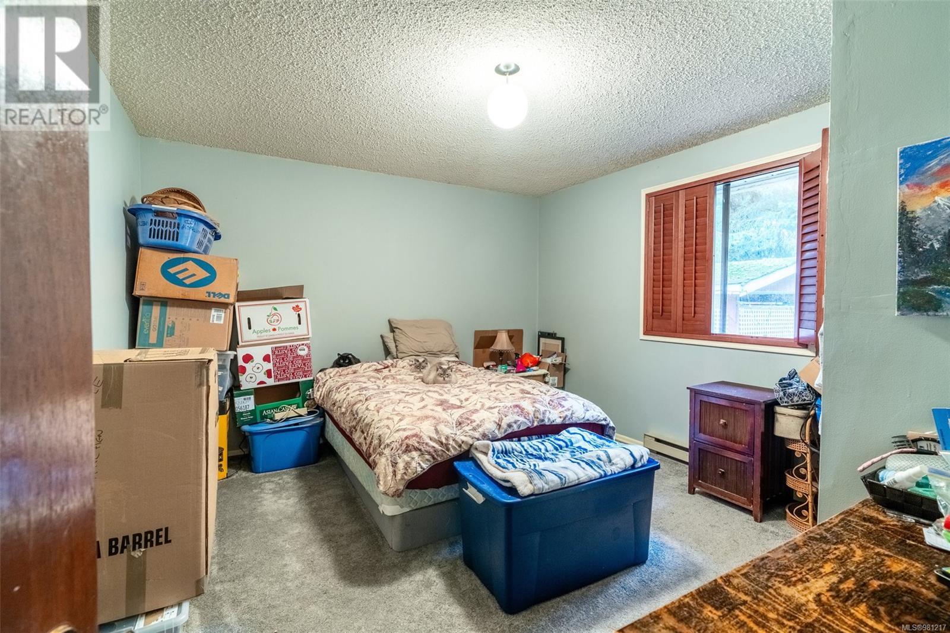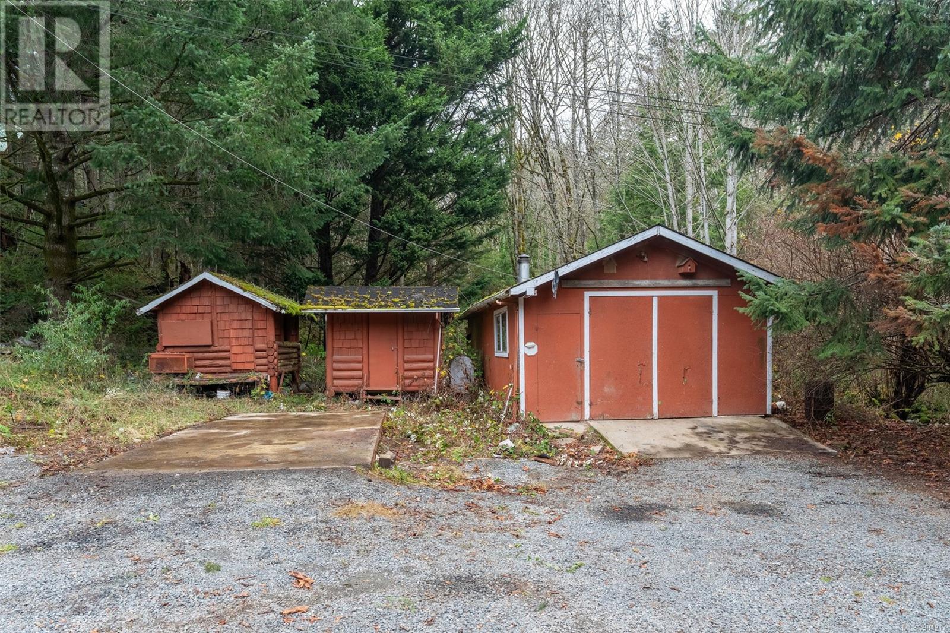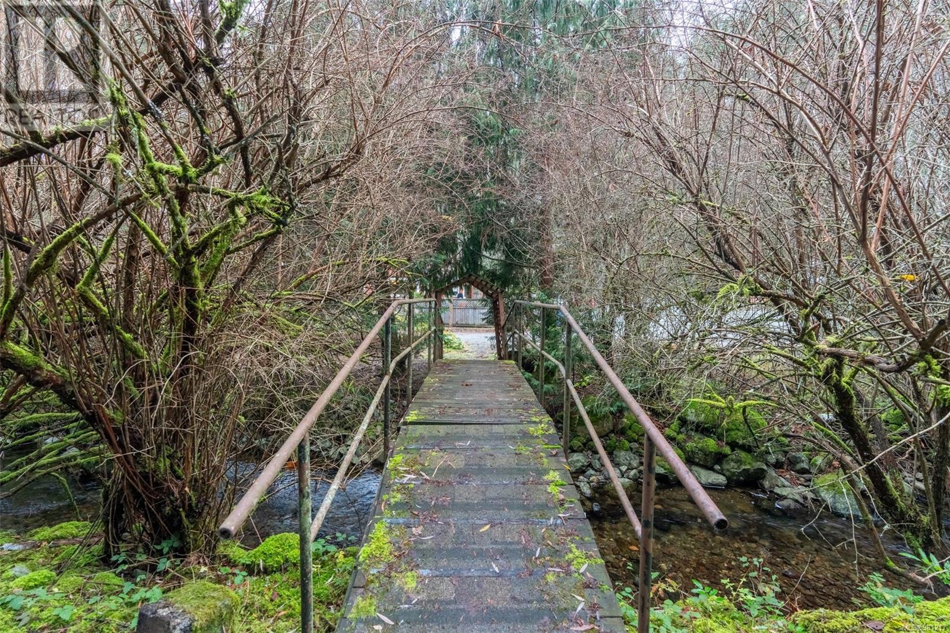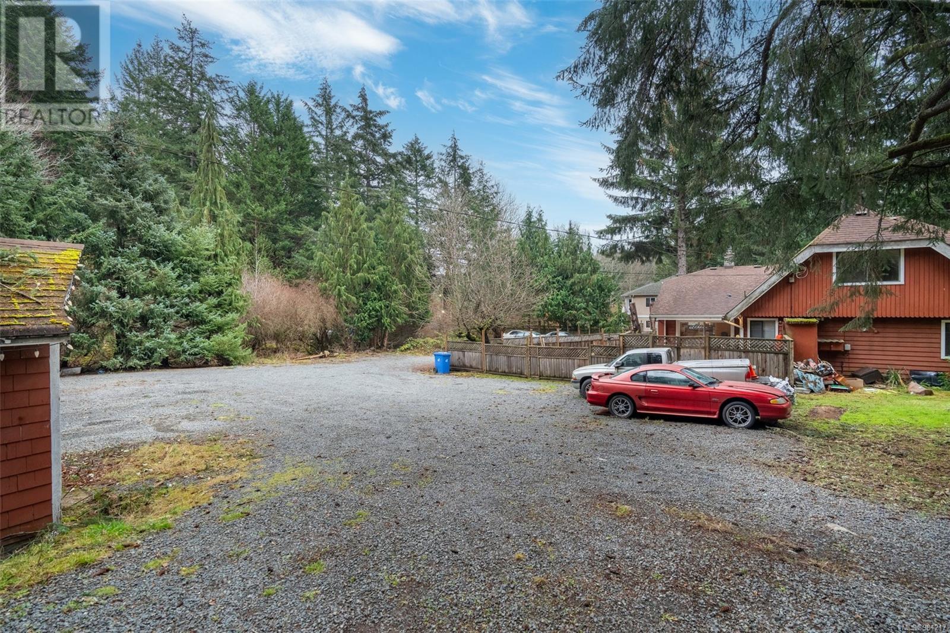3074 Sooke Rd Langford, British Columbia V9B 5Y9
$1,495,000
Embrace the Country Lifestyle! Set on over 6 acres just minutes from Langford's center, this property offers space, versatility, and endless opportunities for families seeking a rural retreat. The spacious 4-bedroom, 3-bathroom home features an inviting open-concept design, with 2 bedrooms and a bathroom on the main floor and an additional 2 bedrooms, 2 bathrooms, a hobby room, and ample storage upstairs—ideal for growing families. Alongside the main house is a 1-bedroom guest cottage, multiple outbuildings, including two garages with power, a carport, pump house, two RV sites with full hookups, and a rustic wood cabin nestled atop the property. With RR4 zoning, abundant parking, and even more land across Bilson Creek, this property is perfect for blue-collar families looking for space to work, play, and grow. (id:29647)
Property Details
| MLS® Number | 981217 |
| Property Type | Single Family |
| Neigbourhood | Humpback |
| Features | Acreage, Park Setting, Private Setting, Wooded Area, See Remarks, Other |
| Parking Space Total | 12 |
| Plan | Vip18681 |
| Structure | Shed, Workshop |
Building
| Bathroom Total | 4 |
| Bedrooms Total | 5 |
| Architectural Style | Westcoast |
| Constructed Date | 1982 |
| Cooling Type | None |
| Fireplace Present | Yes |
| Fireplace Total | 1 |
| Heating Fuel | Electric, Propane |
| Heating Type | Baseboard Heaters |
| Size Interior | 3216 Sqft |
| Total Finished Area | 2326 Sqft |
| Type | House |
Land
| Acreage | Yes |
| Size Irregular | 6.08 |
| Size Total | 6.08 Ac |
| Size Total Text | 6.08 Ac |
| Zoning Type | Residential |
Rooms
| Level | Type | Length | Width | Dimensions |
|---|---|---|---|---|
| Second Level | Storage | 13' x 9' | ||
| Second Level | Hobby Room | 12' x 11' | ||
| Second Level | Ensuite | 5-Piece | ||
| Second Level | Bedroom | 17' x 9' | ||
| Second Level | Bathroom | 2-Piece | ||
| Second Level | Primary Bedroom | 19' x 15' | ||
| Main Level | Laundry Room | 6' x 4' | ||
| Main Level | Bedroom | 16' x 10' | ||
| Main Level | Bedroom | 12' x 13' | ||
| Main Level | Bathroom | 4-Piece | ||
| Main Level | Kitchen | 19' x 9' | ||
| Main Level | Dining Room | 11' x 14' | ||
| Main Level | Living Room | 25' x 16' | ||
| Main Level | Entrance | 10' x 5' | ||
| Other | Laundry Room | 9' x 6' | ||
| Other | Storage | 18' x 14' | ||
| Auxiliary Building | Other | 16' x 16' | ||
| Auxiliary Building | Bathroom | 2-Piece | ||
| Auxiliary Building | Bedroom | 9' x 7' | ||
| Auxiliary Building | Kitchen | 11' x 8' | ||
| Auxiliary Building | Living Room | 9 ft | Measurements not available x 9 ft |
https://www.realtor.ca/real-estate/27712604/3074-sooke-rd-langford-humpback

1144 Fort St
Victoria, British Columbia V8V 3K8
(250) 385-2033
(250) 385-3763
www.newportrealty.com/
Interested?
Contact us for more information








