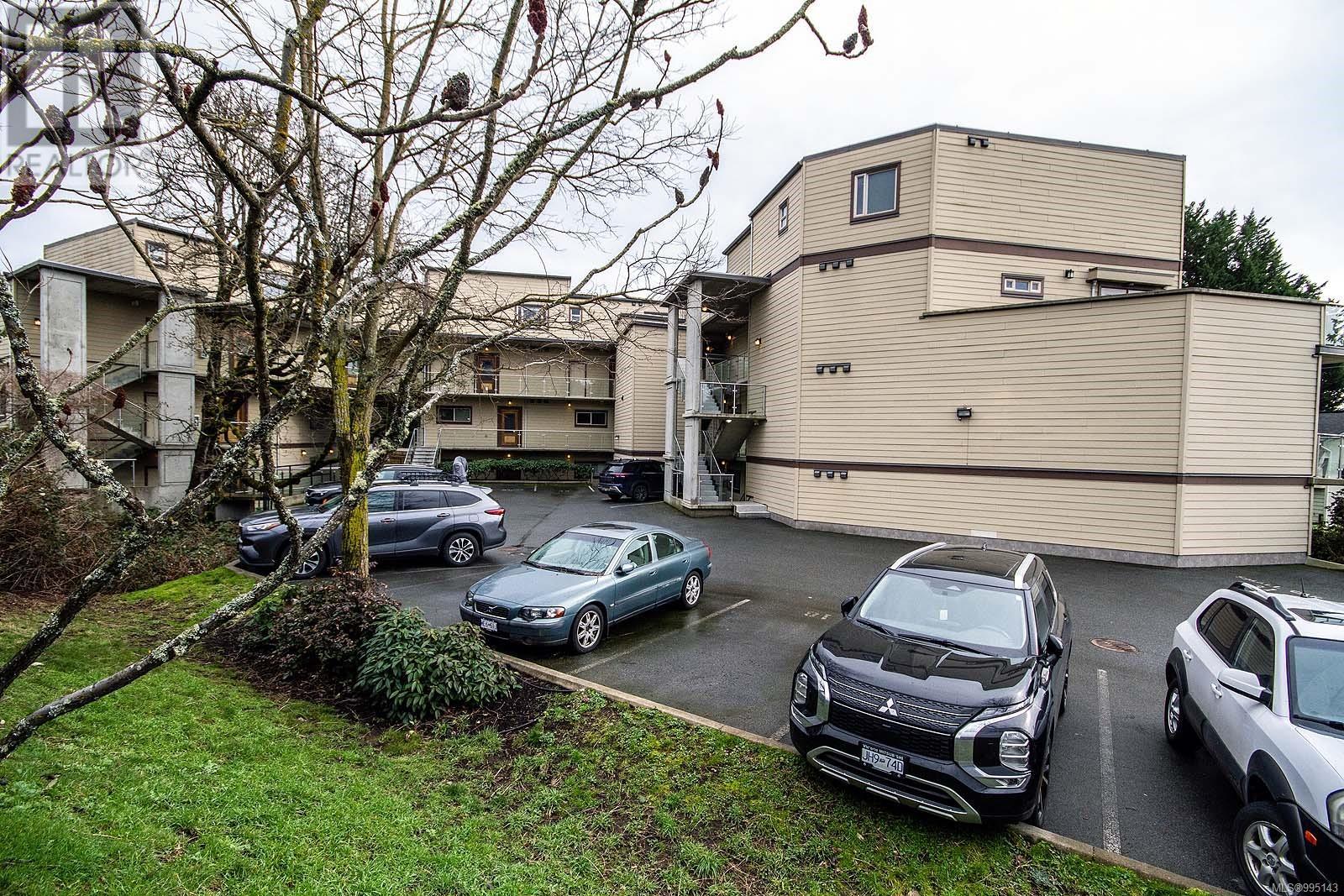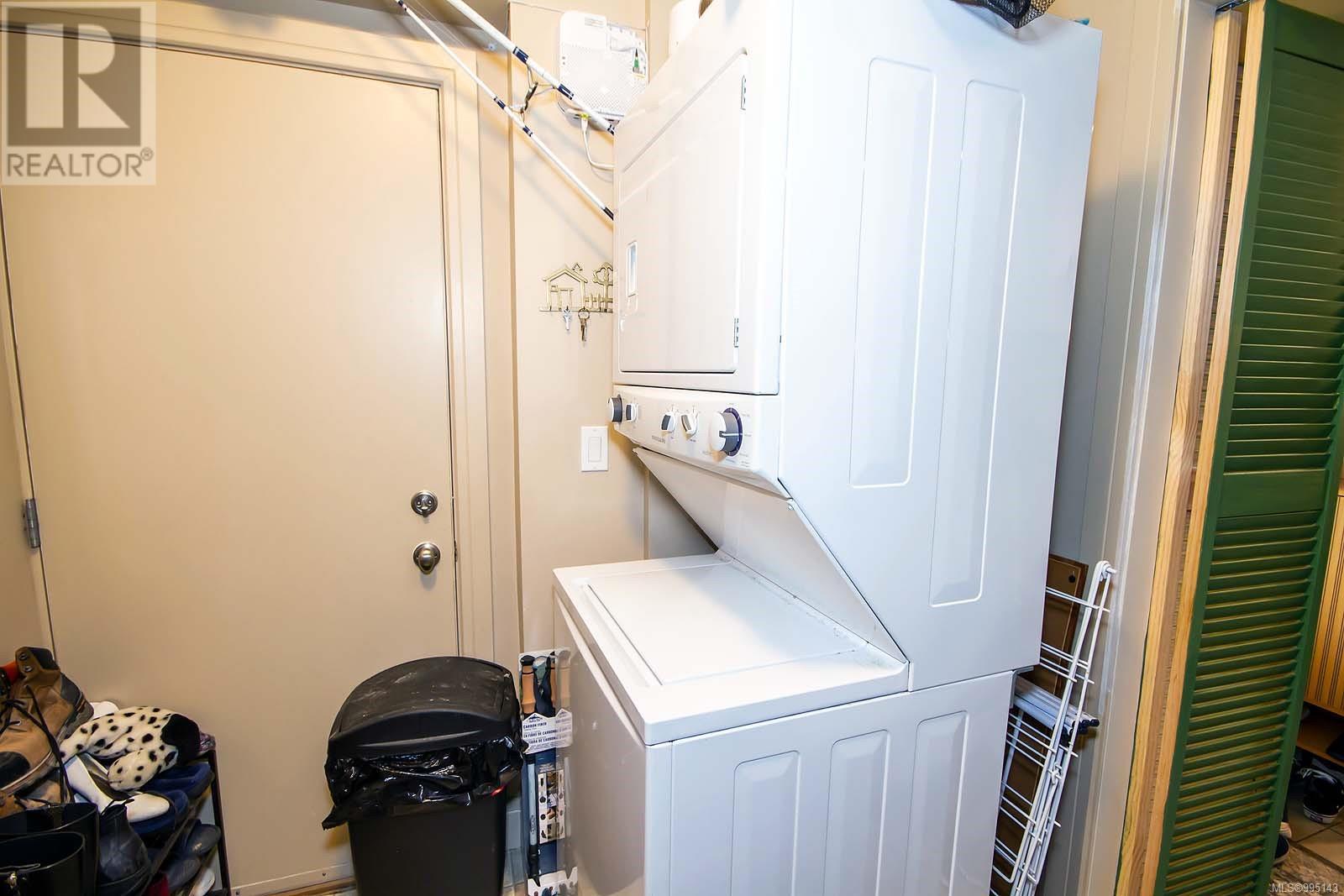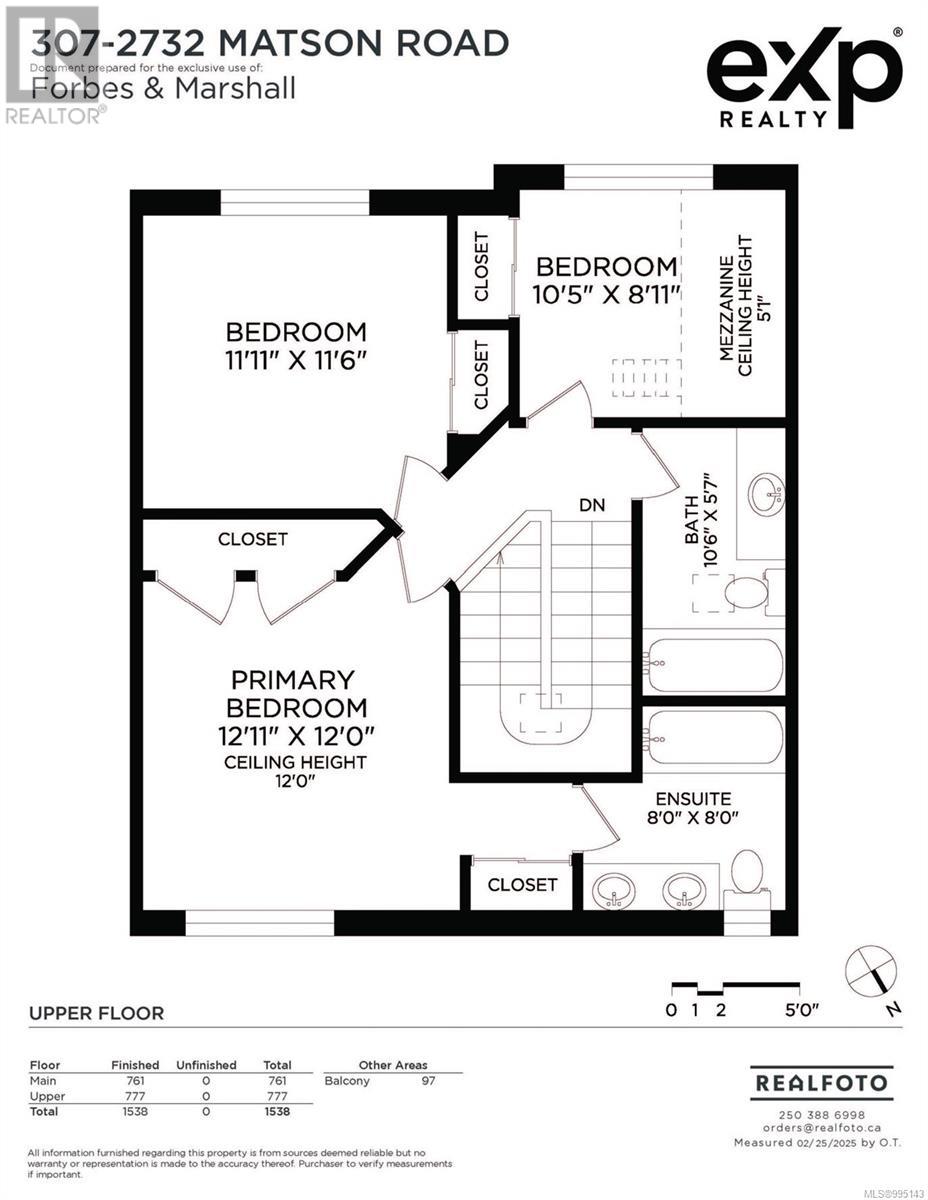307 2732 Matson Rd Langford, British Columbia V9B 3Z2
$649,900Maintenance,
$474.21 Monthly
Maintenance,
$474.21 MonthlyBest Value in Victoria! Discover one of the most affordably priced townhomes in the city—a rare find in today’s market. Welcome to this bright and spacious 3-bed, 3-bath top-floor townhouse in The Matson Stax, a boutique 20-unit steel and concrete building known for its friendly community, energy efficiency, and unbeatable soundproofing.With over 1,500 sq. ft. of thoughtfully designed living space, this home offers exceptional value. Enjoy elegant crown moulding, soaring 12-ft ceilings, and newer flooring in the upstairs second bedroom. The generous primary suite includes a 4-piece ensuite and ample closet space.Practical touches abound, including a convenient mudroom/laundry area right off the entry and a separate storage entrance for added flexibility. Step out onto your sunny south-facing balcony to BBQ or unwind. Perfectly located just minutes from Ruth King Elementary, public transit, and Highway 1, this home makes commuting a breeze. Whether you’re a first-time buyer or looking to upsize, this is your chance to own a well-built, family-friendly home in the heart of Langford—at a price that’s hard to beat! (id:29647)
Property Details
| MLS® Number | 995143 |
| Property Type | Single Family |
| Neigbourhood | Langford Proper |
| Community Name | Matson Stax |
| Community Features | Pets Allowed With Restrictions, Family Oriented |
| Features | Irregular Lot Size, Partially Cleared |
| Parking Space Total | 1 |
| Plan | Eps689 |
| View Type | City View, Mountain View |
Building
| Bathroom Total | 3 |
| Bedrooms Total | 3 |
| Architectural Style | Westcoast |
| Constructed Date | 2013 |
| Cooling Type | None |
| Fireplace Present | Yes |
| Fireplace Total | 1 |
| Heating Fuel | Electric |
| Heating Type | Baseboard Heaters, Forced Air |
| Size Interior | 1635 Sqft |
| Total Finished Area | 1538 Sqft |
| Type | Row / Townhouse |
Land
| Acreage | No |
| Size Irregular | 1395 |
| Size Total | 1395 Sqft |
| Size Total Text | 1395 Sqft |
| Zoning Description | Rm9 |
| Zoning Type | Multi-family |
Rooms
| Level | Type | Length | Width | Dimensions |
|---|---|---|---|---|
| Second Level | Bedroom | 11' x 9' | ||
| Second Level | Ensuite | 5-Piece | ||
| Second Level | Bedroom | 12' x 12' | ||
| Second Level | Bathroom | 4-Piece | ||
| Second Level | Primary Bedroom | 13' x 12' | ||
| Main Level | Entrance | 6 ft | 5 ft | 6 ft x 5 ft |
| Main Level | Laundry Room | 9' x 8' | ||
| Main Level | Bathroom | 2-Piece | ||
| Main Level | Kitchen | 9' x 8' | ||
| Main Level | Dining Room | 17' x 12' | ||
| Main Level | Living Room | 11 ft | Measurements not available x 11 ft | |
| Main Level | Balcony | 13 ft | 7 ft | 13 ft x 7 ft |
https://www.realtor.ca/real-estate/28158672/307-2732-matson-rd-langford-langford-proper
301-3450 Uptown Boulevard
Victoria, British Columbia V8Z 0B9
(833) 817-6506
www.exprealty.ca/
301-3450 Uptown Boulevard
Victoria, British Columbia V8Z 0B9
(833) 817-6506
www.exprealty.ca/
Interested?
Contact us for more information





























