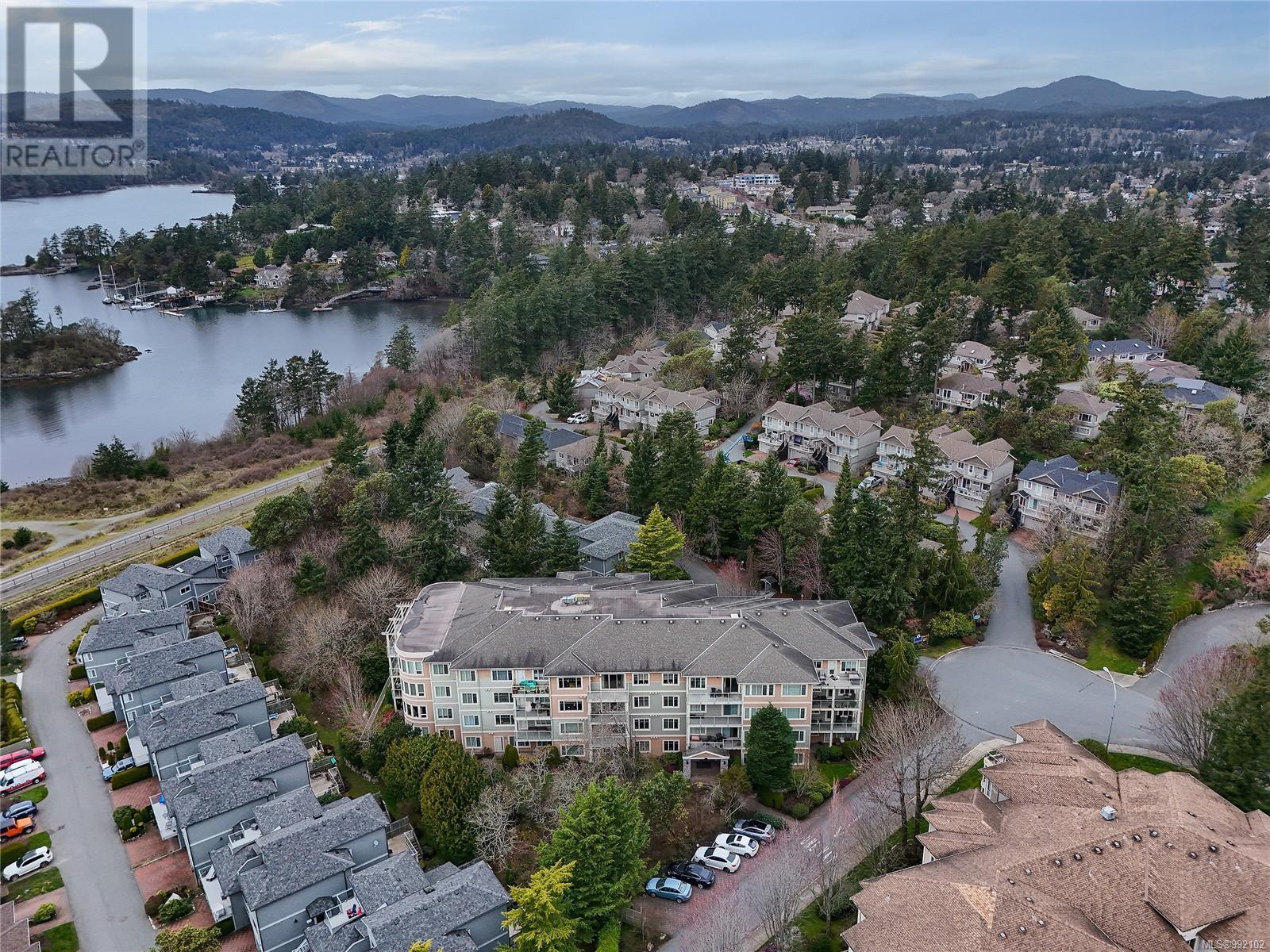307 125 Aldersmith Pl View Royal, British Columbia V9A 7M7
$639,000Maintenance,
$431.79 Monthly
Maintenance,
$431.79 MonthlyEnjoy relaxed coastal living in this beautifully maintained 2 bdrm, 2 bath suite, where thoughtful design, comfort, and style come together. The kitchen balances form and function, ideal for preparing meals or gathering at the granite breakfast bar, open to a light-filled great room. Treed views and the warmth of the fireplace create a welcoming space to unwind or entertain. The split-bedroom layout enhances privacy, while the spacious primary suite offers a spa-like ensuite with soaker tub and frameless glass shower. Recent updates include fresh paint, new carpets, and Wi-Fi thermostats—making this home truly move-in ready. Secure underground parking, a larger storage space, and timeless finishes add everyday ease. Steps to the E&N Trail, beach access, Thetis Cove, and the Gorge. Walk to Iluka Espresso, 4 Mile Pub, and Thrifty Foods. A rare opportunity in a peaceful, well-connected community where lifestyle meets convenience. (id:29647)
Property Details
| MLS® Number | 992102 |
| Property Type | Single Family |
| Neigbourhood | Glentana |
| Community Name | Admirals Landing at Thetis Cove |
| Community Features | Pets Allowed With Restrictions, Age Restrictions |
| Features | Central Location, Cul-de-sac, Other |
| Parking Space Total | 1 |
| Plan | Vis4746 |
Building
| Bathroom Total | 2 |
| Bedrooms Total | 2 |
| Constructed Date | 2008 |
| Cooling Type | None |
| Fireplace Present | Yes |
| Fireplace Total | 1 |
| Heating Fuel | Electric |
| Heating Type | Baseboard Heaters |
| Size Interior | 990 Sqft |
| Total Finished Area | 990 Sqft |
| Type | Apartment |
Parking
| Underground |
Land
| Access Type | Road Access |
| Acreage | No |
| Size Irregular | 990 |
| Size Total | 990 Sqft |
| Size Total Text | 990 Sqft |
| Zoning Type | Multi-family |
Rooms
| Level | Type | Length | Width | Dimensions |
|---|---|---|---|---|
| Main Level | Balcony | 10 ft | 10 ft | 10 ft x 10 ft |
| Main Level | Laundry Room | 6' x 4' | ||
| Main Level | Bedroom | 10'5 x 10'0 | ||
| Main Level | Ensuite | 4-Piece | ||
| Main Level | Bathroom | 4-Piece | ||
| Main Level | Primary Bedroom | 12'4 x 12'0 | ||
| Main Level | Kitchen | 9'5 x 8'2 | ||
| Main Level | Dining Room | 10'5 x 8'2 | ||
| Main Level | Living Room | 22'4 x 11'11 | ||
| Main Level | Entrance | 5'8 x 3'10 |
https://www.realtor.ca/real-estate/28089524/307-125-aldersmith-pl-view-royal-glentana

4440 Chatterton Way
Victoria, British Columbia V8X 5J2
(250) 744-3301
(800) 663-2121
(250) 744-3904
www.remax-camosun-victoria-bc.com/
Interested?
Contact us for more information








































































