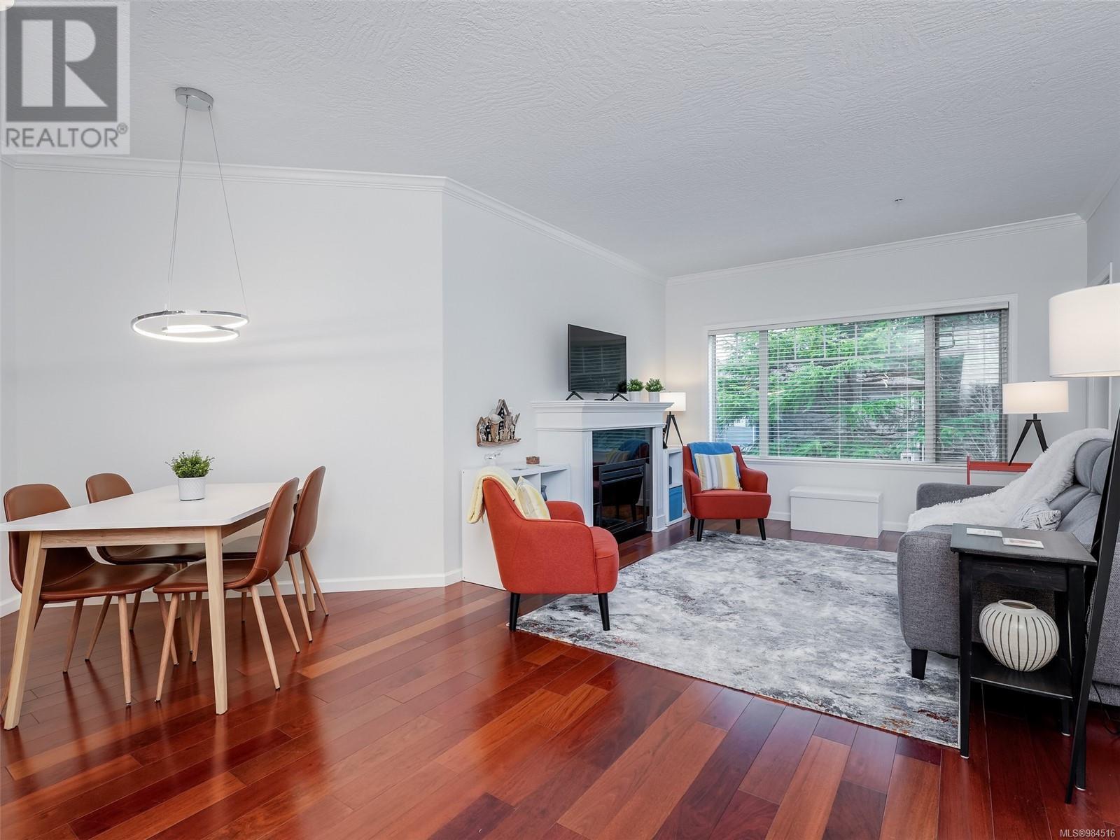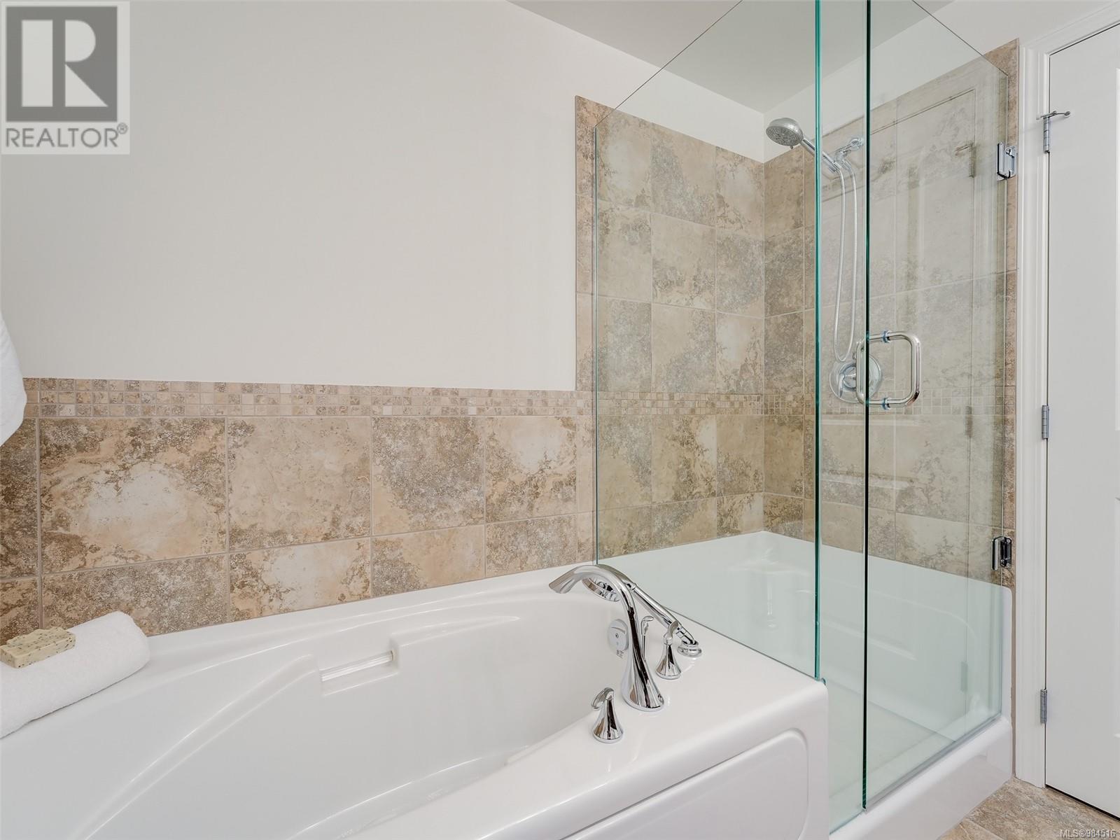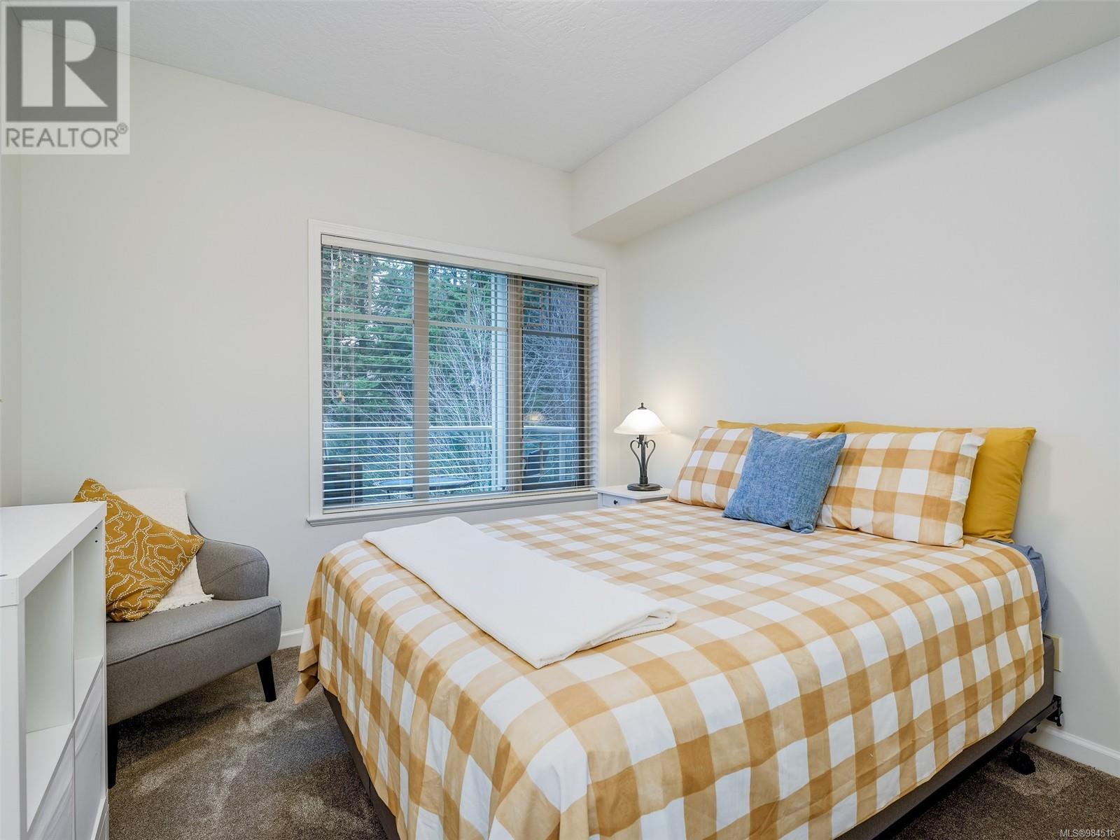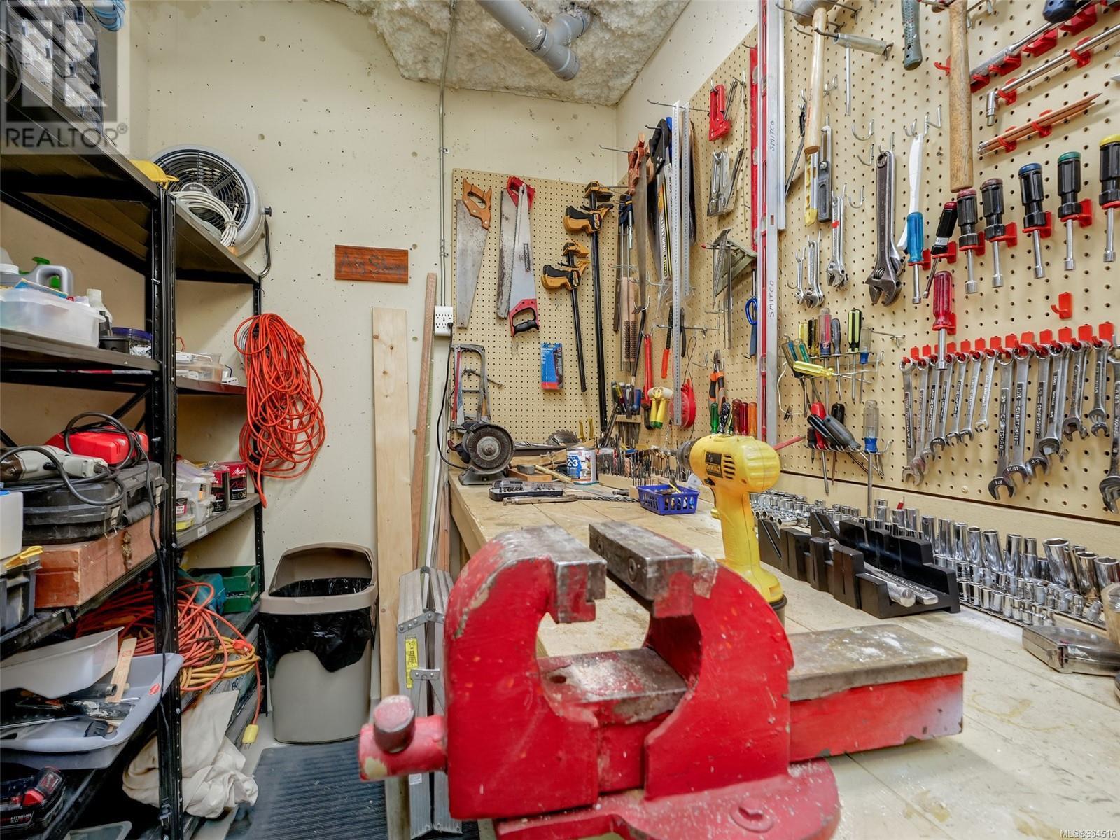307 125 Aldersmith Pl View Royal, British Columbia V9A 7M7
$659,000Maintenance,
$431.79 Monthly
Maintenance,
$431.79 MonthlyDiscover the perfect blend of comfort, style, and convenience in this beautifully maintained 2 bedroom, 2 bath suite at Admiral’s Landing. Nestled amidst lush greenery, this unit offers a serene retreat with scenic treed views from your private balcony. The spacious, open-concept layout ensures effortless living, with beds and baths strategically positioned on opposite sides for ultimate privacy. The bright kitchen features soft-close cabinets, granite breakfast bar, a chic tile backsplash, and modern LED lighting. The living room exudes warmth with a cozy fireplace, bright window & walk out to deck, while the spacious primary bedroom indulges with a luxurious ensuite featuring a frameless glass shower & soaker tub. Move in ready with fresh neutral paint tones, new carpets, digital Wi-Fi thermostats, a hot water tank (2022), and in-suite laundry. Secure underground parking, a storage locker, & shared workshop add extra convenience. Cyclists and natural enthusiasts will love the proximity to the E&N & Galloping Goose Trails, that also lead to Thetis Cove and Richards Island, offering beach access, picnic spots, & breathtaking views, including Fisgard Lighthouse. Walk to the 4 Mile Pub for dining, Thrifty Foods Mall for shopping essentials, & Iluka Espresso overlooking the Gorge. With easy access to transit, highways, and downtown, this location truly has it all. It’s a wonderful community. Don’t miss your chance to make this serene haven yours, schedule a viewing today! (id:29647)
Property Details
| MLS® Number | 984516 |
| Property Type | Single Family |
| Neigbourhood | Glentana |
| Community Name | Admirals Landing at Thetis Cove |
| Community Features | Pets Allowed With Restrictions, Age Restrictions |
| Features | Central Location, Cul-de-sac, Other |
| Parking Space Total | 1 |
| Plan | Vis4746 |
Building
| Bathroom Total | 2 |
| Bedrooms Total | 2 |
| Constructed Date | 2008 |
| Cooling Type | None |
| Fireplace Present | Yes |
| Fireplace Total | 1 |
| Heating Fuel | Electric |
| Heating Type | Baseboard Heaters |
| Size Interior | 990 Sqft |
| Total Finished Area | 990 Sqft |
| Type | Apartment |
Parking
| Underground |
Land
| Access Type | Road Access |
| Acreage | No |
| Size Irregular | 990 |
| Size Total | 990 Sqft |
| Size Total Text | 990 Sqft |
| Zoning Type | Multi-family |
Rooms
| Level | Type | Length | Width | Dimensions |
|---|---|---|---|---|
| Main Level | Balcony | 10 ft | 10 ft | 10 ft x 10 ft |
| Main Level | Laundry Room | 6' x 4' | ||
| Main Level | Bedroom | 10'5 x 10'0 | ||
| Main Level | Ensuite | 5-Piece | ||
| Main Level | Bathroom | 4-Piece | ||
| Main Level | Primary Bedroom | 12'4 x 12'0 | ||
| Main Level | Kitchen | 9'5 x 8'2 | ||
| Main Level | Dining Room | 10'5 x 8'2 | ||
| Main Level | Living Room | 22'4 x 11'11 | ||
| Main Level | Entrance | 5'8 x 3'10 |
https://www.realtor.ca/real-estate/27817455/307-125-aldersmith-pl-view-royal-glentana

4440 Chatterton Way
Victoria, British Columbia V8X 5J2
(250) 744-3301
(800) 663-2121
(250) 744-3904
www.remax-camosun-victoria-bc.com/
Interested?
Contact us for more information



























