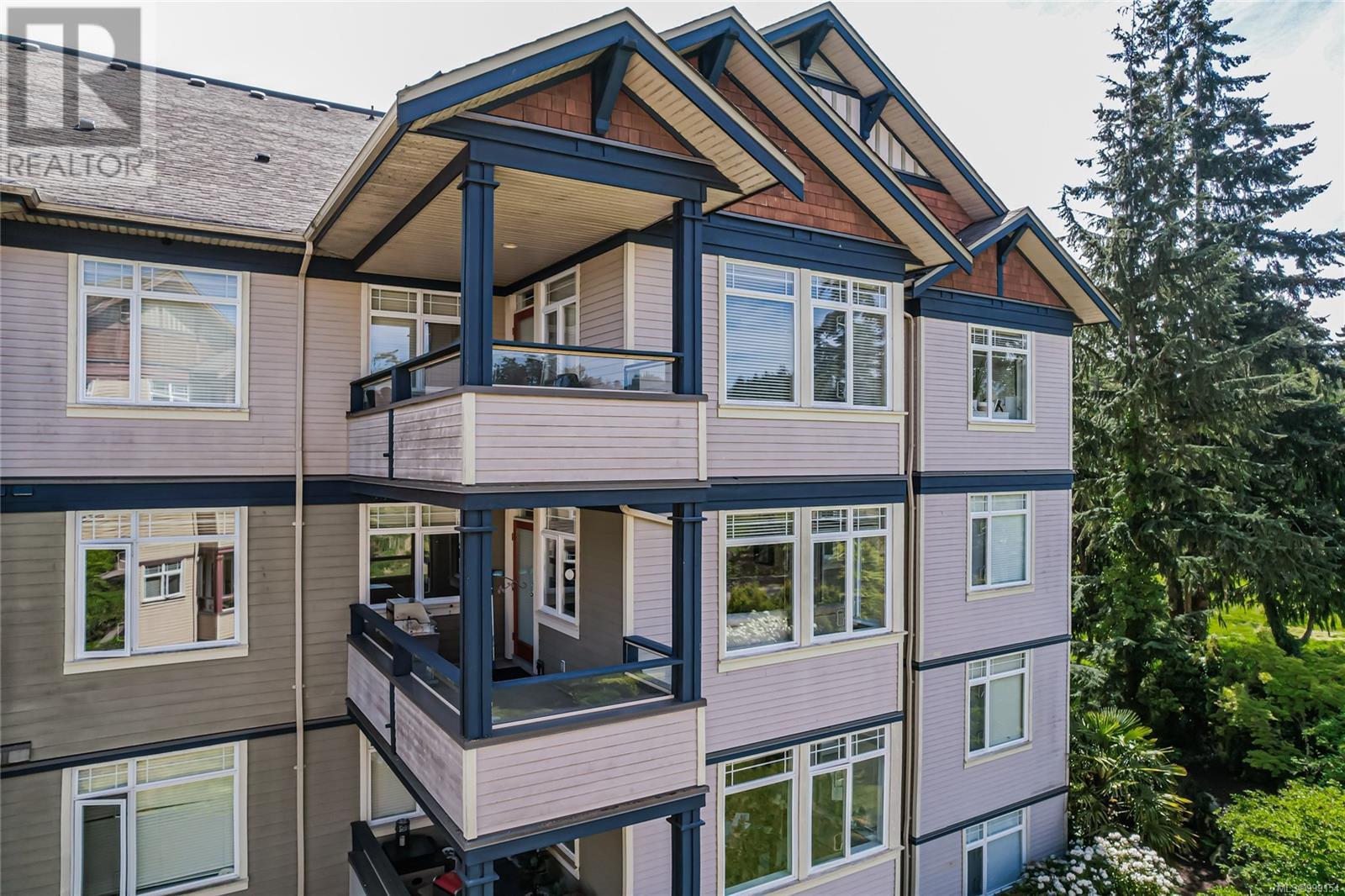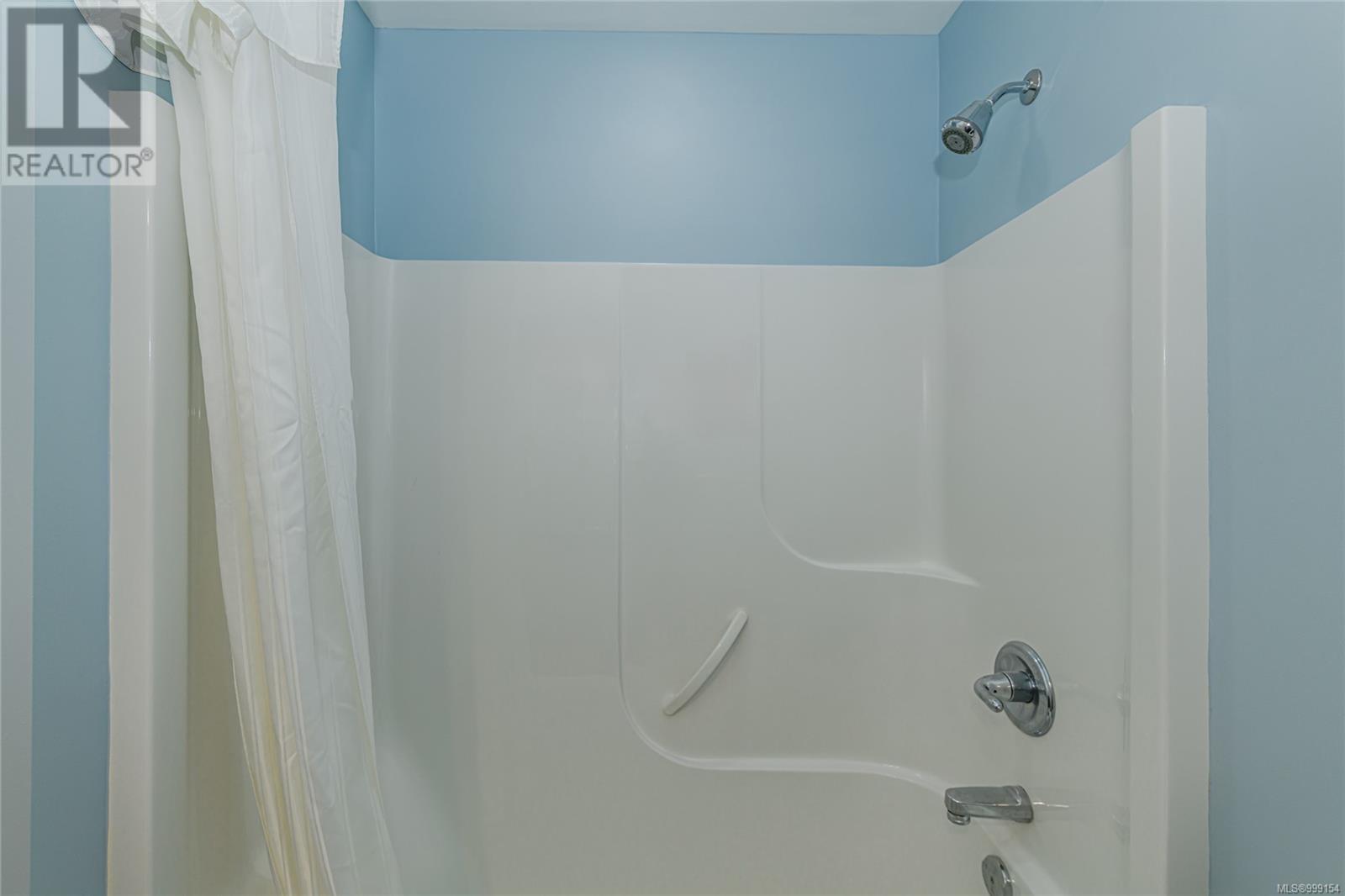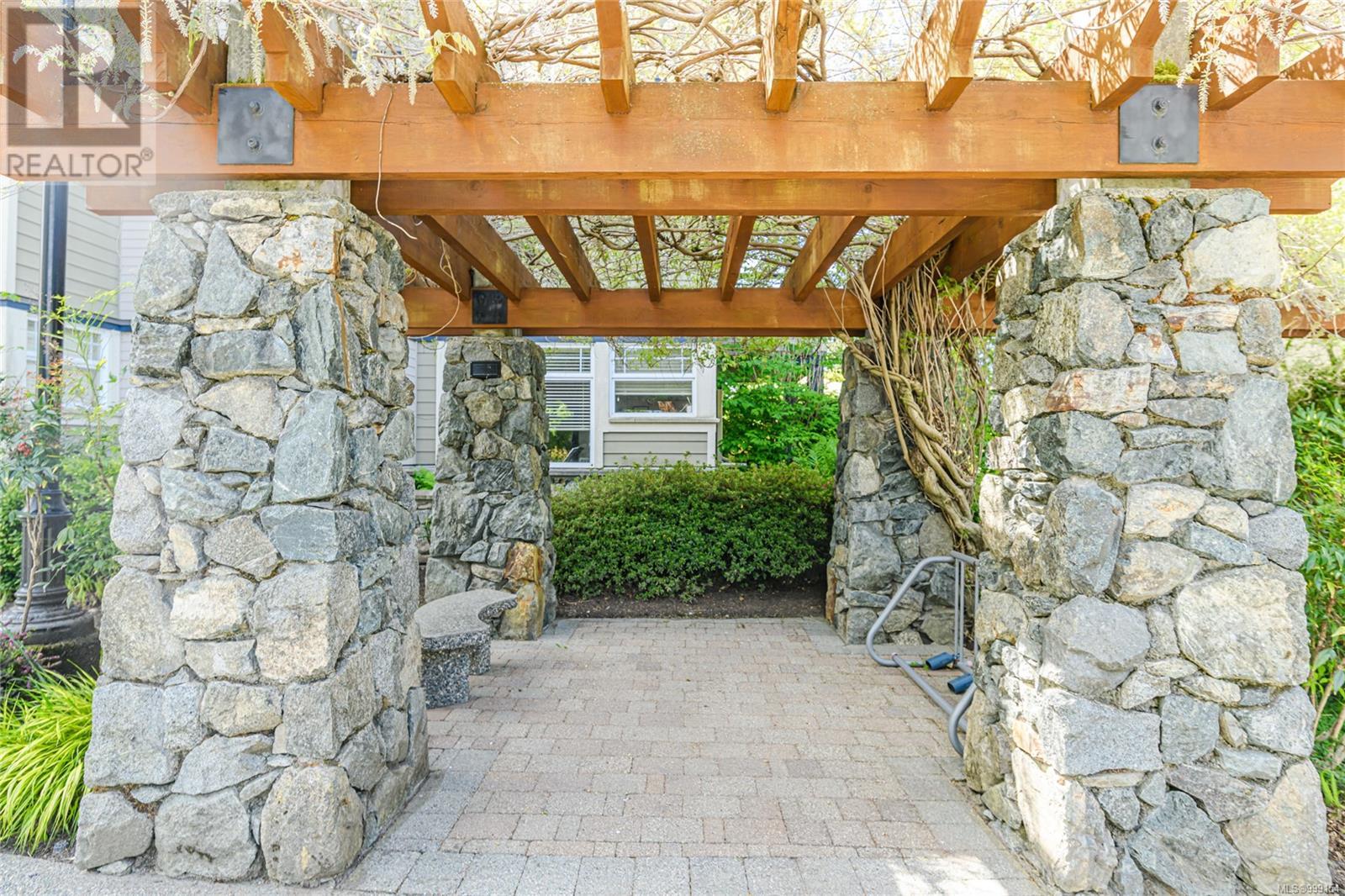306d 1115 Craigflower Rd Esquimalt, British Columbia V9A 7R1
$749,000Maintenance,
$472 Monthly
Maintenance,
$472 MonthlyOverlooking serene Gorge Vale Golf Course, this bright spacious 2 Bed, 2 Bath + Den view home offers 1,251 sq ft of inviting living space. Beautiful South West facing view, tastefully updated/upgraded with hardwood floors, stone counters, luxurious recent new Ensuite bath with custom shower, and SS appliances in a spacious well appointed kitchen. Bring your golfclubs and walking shoes to enjoy the benefits! Oversize covered Sundeck for bbq's and entertaining in style. Peaceful Master bedroom complete with walk through closets and beautiful ensuite. This Luxury condo features 9ft ceilings, hardwood floors, Centrally located for shopping and recreation, well managed, QUIET,PET FRIENDLY,TWO PARKING SPOTS,separate storage,kayak and bike storeage,Guest suite for visitors. A pleasure to show, lightly lived in and immaculate! The open-concept design is filled with natural light from large windows framing picturesque views of lush surroundings. Cozy up by the fireplace and enjoy your new home! (id:29647)
Property Details
| MLS® Number | 999154 |
| Property Type | Single Family |
| Neigbourhood | Gorge Vale |
| Community Name | The Ironwood |
| Community Features | Pets Allowed With Restrictions, Family Oriented |
| Features | Central Location, Level Lot, Park Setting, Private Setting, Southern Exposure, Other, Golf Course/parkland, Marine Oriented |
| Parking Space Total | 2 |
| Plan | Vis5582 |
| View Type | Mountain View |
Building
| Bathroom Total | 2 |
| Bedrooms Total | 2 |
| Architectural Style | Westcoast, Other |
| Constructed Date | 2005 |
| Cooling Type | None |
| Fire Protection | Fire Alarm System, Sprinkler System-fire |
| Fireplace Present | Yes |
| Fireplace Total | 1 |
| Heating Fuel | Electric |
| Heating Type | Baseboard Heaters |
| Size Interior | 1367 Sqft |
| Total Finished Area | 1251 Sqft |
| Type | Apartment |
Land
| Acreage | No |
| Size Irregular | 1195 |
| Size Total | 1195 Sqft |
| Size Total Text | 1195 Sqft |
| Zoning Type | Multi-family |
Rooms
| Level | Type | Length | Width | Dimensions |
|---|---|---|---|---|
| Main Level | Bathroom | 7 ft | 6 ft | 7 ft x 6 ft |
| Main Level | Laundry Room | 3 ft | 3 ft | 3 ft x 3 ft |
| Main Level | Den | 10' x 6' | ||
| Main Level | Bedroom | 11' x 9' | ||
| Main Level | Ensuite | 9 ft | 9 ft | 9 ft x 9 ft |
| Main Level | Primary Bedroom | 14' x 12' | ||
| Main Level | Kitchen | 9' x 9' | ||
| Main Level | Dining Room | 10 ft | 13 ft | 10 ft x 13 ft |
| Main Level | Living Room | 14' x 13' | ||
| Main Level | Entrance | 6' x 6' |
https://www.realtor.ca/real-estate/28286050/306d-1115-craigflower-rd-esquimalt-gorge-vale

107-2360 Beacon Ave
Sidney, British Columbia V8L 1X3
(250) 656-3486
(778) 426-8214
Interested?
Contact us for more information
















































