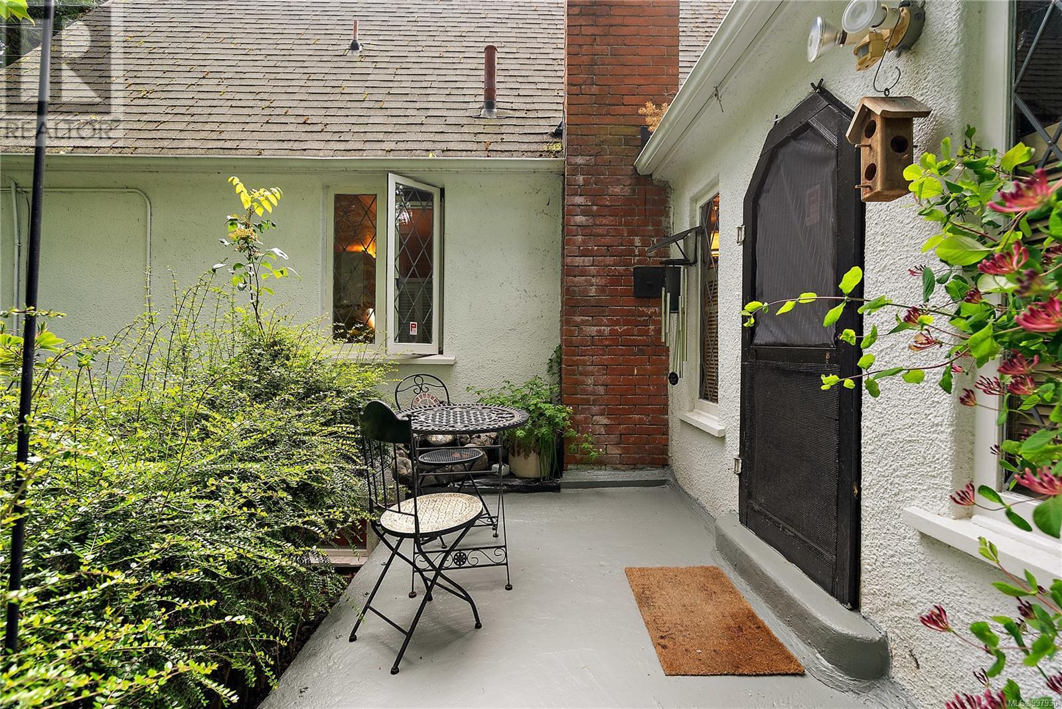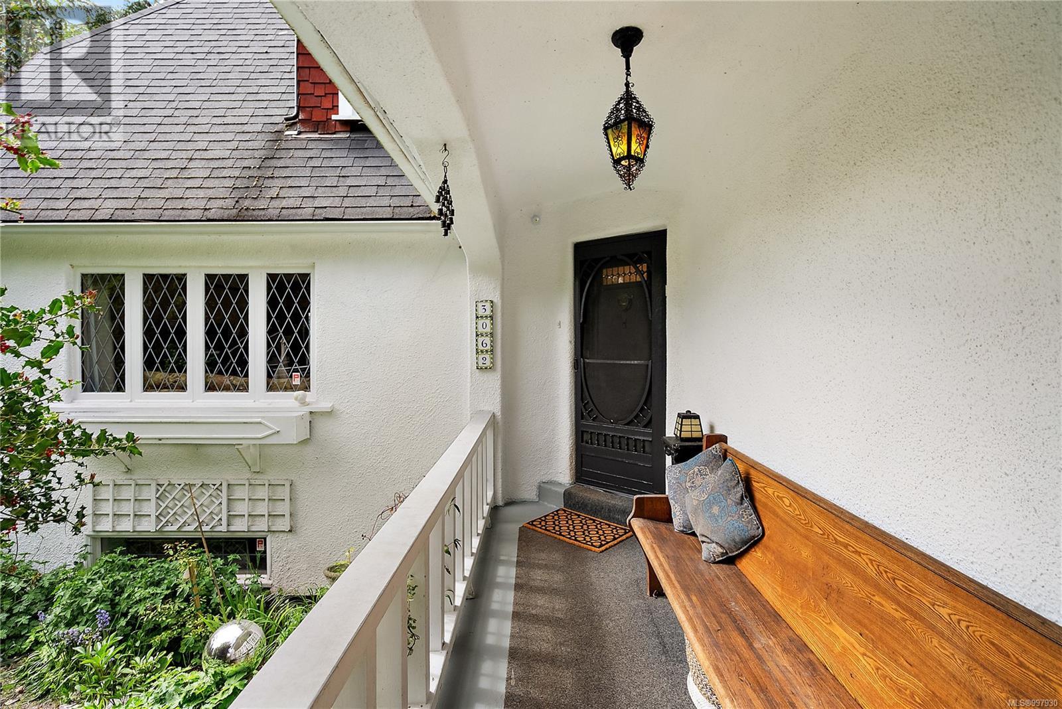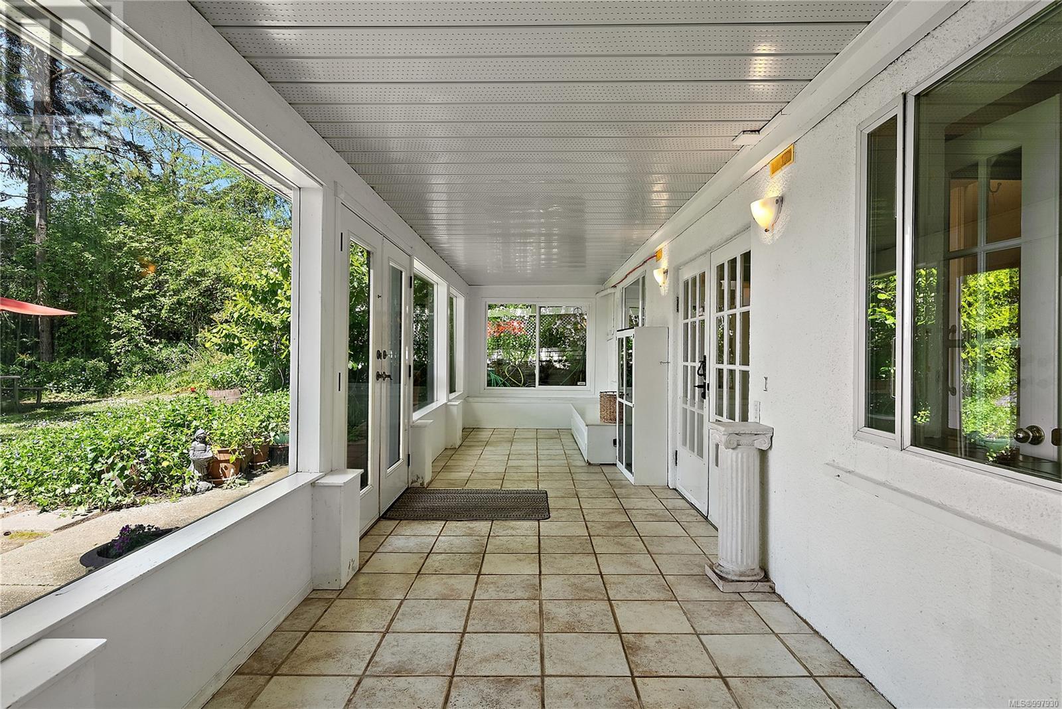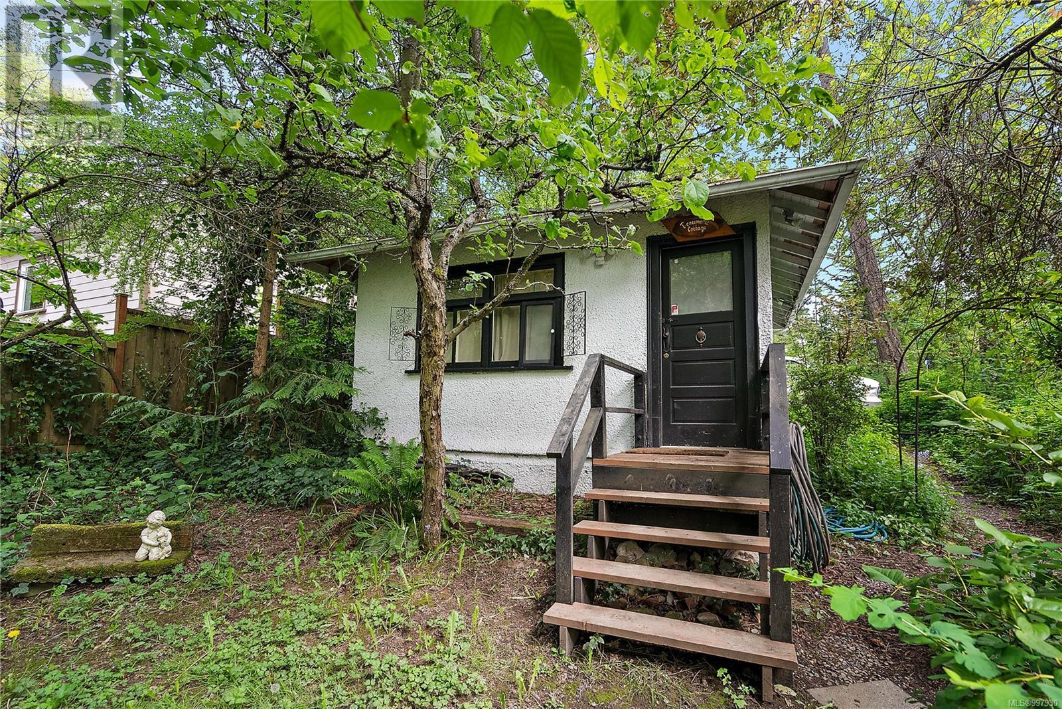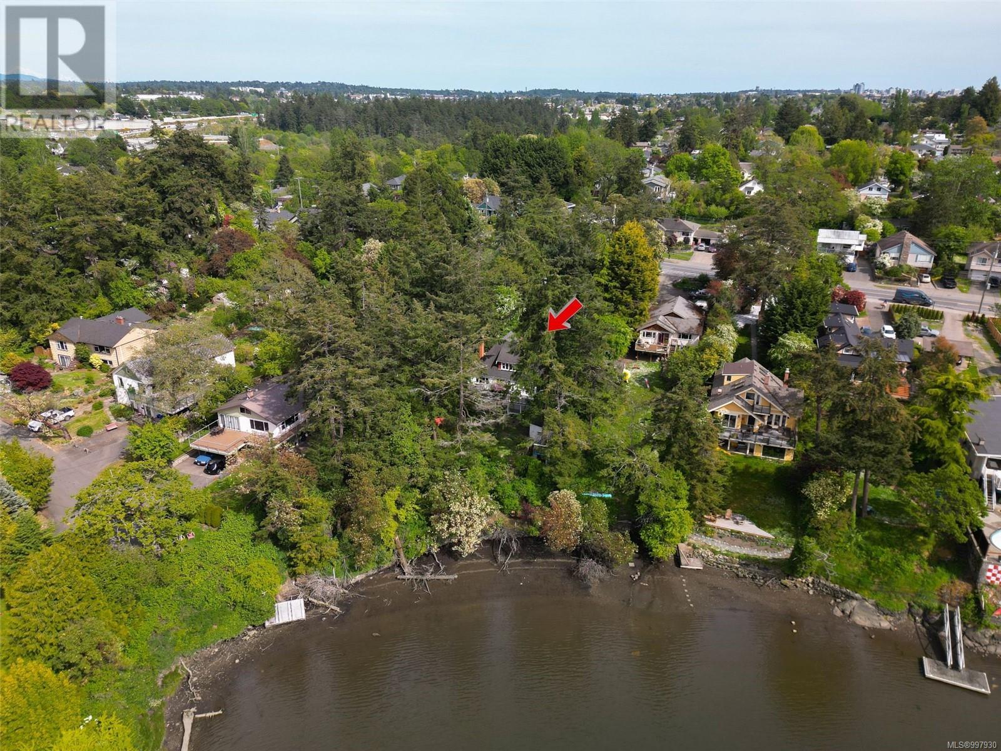3062 Admirals Rd Saanich, British Columbia V9A 2R8
$2,100,000
Imagine coming home to a waterfront, Tudor-style estate nestled in a forested garden in the heart of the city. This is your opportunity to do so! This lovingly preserved 4 bedroom, 2 bathroom home boasts an additional 1 (or 2) bedroom, 1 bathroom suite with walk-out access and sits on a stunning 0.79 acre lot on the portage inlet. The home beautifully showcases its heritage with original hardwood floors, leaded glass windows, brick feature walls and warm, inviting fireplace upstairs and wood burning stove downstairs. Water features dot the walking paths that wind their way through the lush gardens and old growth trees surrounding the home, making it a true sanctuary. The extensive, private waterfront is the perfect place to relax and it's ready for your dream dock. A detached, powered double garage can be easily used as a studio or additional storage space, and the large powered workshop and greenhouse are ideal for hobbyists and gardeners. Must be experienced to be truly appreciated. (id:29647)
Property Details
| MLS® Number | 997930 |
| Property Type | Single Family |
| Neigbourhood | Portage Inlet |
| Features | Central Location, Park Setting, Private Setting, Other, Rectangular, Moorage |
| Parking Space Total | 6 |
| Structure | Shed, Workshop |
| View Type | Ocean View |
| Water Front Type | Waterfront On Ocean |
Building
| Bathroom Total | 3 |
| Bedrooms Total | 6 |
| Architectural Style | Tudor |
| Constructed Date | 1935 |
| Cooling Type | None |
| Fireplace Present | Yes |
| Fireplace Total | 2 |
| Heating Fuel | Oil, Electric, Wood |
| Heating Type | Baseboard Heaters, Forced Air |
| Size Interior | 3769 Sqft |
| Total Finished Area | 3126 Sqft |
| Type | House |
Land
| Access Type | Road Access |
| Acreage | No |
| Size Irregular | 0.74 |
| Size Total | 0.74 Ac |
| Size Total Text | 0.74 Ac |
| Zoning Description | Rs-12 |
| Zoning Type | Residential |
Rooms
| Level | Type | Length | Width | Dimensions |
|---|---|---|---|---|
| Second Level | Bathroom | 2-Piece | ||
| Second Level | Bedroom | 9 ft | 17 ft | 9 ft x 17 ft |
| Second Level | Bedroom | 10 ft | 12 ft | 10 ft x 12 ft |
| Second Level | Bonus Room | 5 ft | 3 ft | 5 ft x 3 ft |
| Second Level | Bedroom | 10 ft | 12 ft | 10 ft x 12 ft |
| Lower Level | Bathroom | 3-Piece | ||
| Lower Level | Bedroom | 15 ft | 12 ft | 15 ft x 12 ft |
| Lower Level | Living Room | 13 ft | 10 ft | 13 ft x 10 ft |
| Lower Level | Kitchen | 9 ft | 12 ft | 9 ft x 12 ft |
| Lower Level | Bedroom | 14 ft | 18 ft | 14 ft x 18 ft |
| Lower Level | Sunroom | 34 ft | 7 ft | 34 ft x 7 ft |
| Main Level | Balcony | 38 ft | 7 ft | 38 ft x 7 ft |
| Main Level | Primary Bedroom | 17 ft | 10 ft | 17 ft x 10 ft |
| Main Level | Bathroom | 4-Piece | ||
| Main Level | Entrance | 9 ft | 12 ft | 9 ft x 12 ft |
| Main Level | Kitchen | 12 ft | 13 ft | 12 ft x 13 ft |
| Main Level | Dining Room | 16 ft | 12 ft | 16 ft x 12 ft |
| Main Level | Living Room | 17 ft | 19 ft | 17 ft x 19 ft |
| Other | Other | 12 ft | 13 ft | 12 ft x 13 ft |
| Other | Storage | 12 ft | 8 ft | 12 ft x 8 ft |
| Other | Workshop | 12 ft | 16 ft | 12 ft x 16 ft |
https://www.realtor.ca/real-estate/28285188/3062-admirals-rd-saanich-portage-inlet

3194 Douglas St
Victoria, British Columbia V8Z 3K6
(250) 383-1500
(250) 383-1533
Interested?
Contact us for more information






