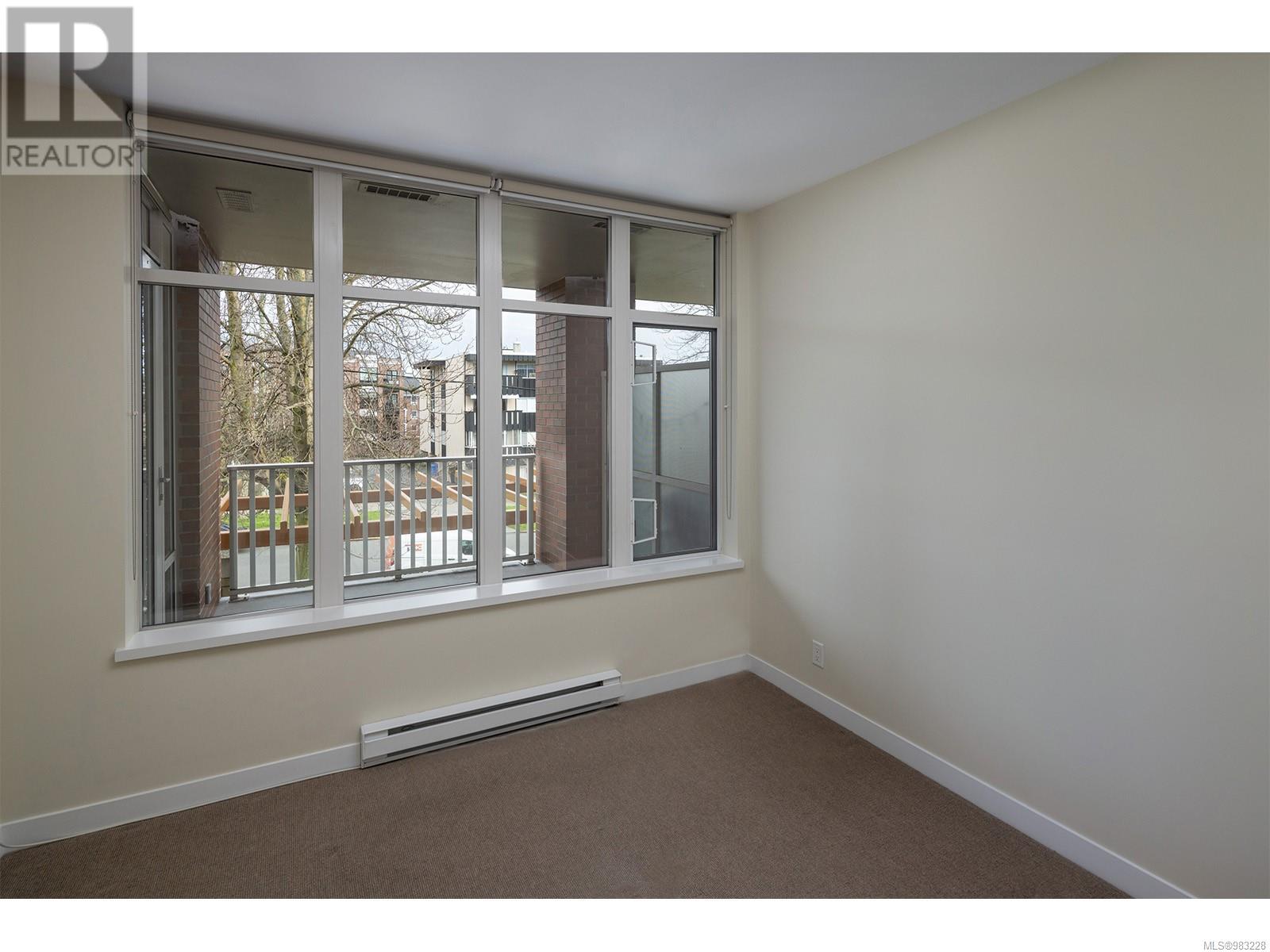306 999 Burdett Ave Victoria, British Columbia V8V 3G7
$1,279,000Maintenance,
$933 Monthly
Maintenance,
$933 MonthlyThis very attractive, welcoming corner suite is situated in one of Victoria’s most desirable Buildings, “The Chelsea”, built by Concert Properties in 2008. It offers 2 beds, 2 baths & bonus den plus balcony. The open plan with 9’ floor to ceiling windows ensures a sense of spaciousness with abundant light, benefiting from the SE exposure. The kitchen cabinetry is superb, including top-of-the-line appliances; w/ granite counters and eating bar. The location is close to the downtown core, while still enjoying the residential feel of Fairfield. The Walk score is 90 w/ a Bike score of 91. The building amenities include a resident caretaker, a beautifully landscaped interior courtyard, access to the Private Residents Club and a fitness room! The club can be rented for private events. The building is non-smoking and pet friendly. There are 2 parking spots, & storage locker. Available for immediate occupancy and competitively priced; this is an opportunity not to be missed! (id:29647)
Property Details
| MLS® Number | 983228 |
| Property Type | Single Family |
| Neigbourhood | Downtown |
| Community Name | Chelsea |
| Community Features | Pets Allowed With Restrictions, Family Oriented |
| Features | Central Location, Other |
| Parking Space Total | 2 |
| Plan | Eps22 |
Building
| Bathroom Total | 2 |
| Bedrooms Total | 2 |
| Constructed Date | 2008 |
| Cooling Type | None |
| Fireplace Present | Yes |
| Fireplace Total | 1 |
| Heating Fuel | Electric |
| Heating Type | Baseboard Heaters |
| Size Interior | 1434 Sqft |
| Total Finished Area | 1434 Sqft |
| Type | Apartment |
Parking
| Underground |
Land
| Acreage | No |
| Size Irregular | 1433 |
| Size Total | 1433 Sqft |
| Size Total Text | 1433 Sqft |
| Zoning Description | R3-am-h |
| Zoning Type | Residential |
Rooms
| Level | Type | Length | Width | Dimensions |
|---|---|---|---|---|
| Main Level | Entrance | 8 ft | 5 ft | 8 ft x 5 ft |
| Main Level | Primary Bedroom | 14 ft | 12 ft | 14 ft x 12 ft |
| Main Level | Ensuite | 5-Piece | ||
| Main Level | Kitchen | 12 ft | 8 ft | 12 ft x 8 ft |
| Main Level | Den | 11 ft | 8 ft | 11 ft x 8 ft |
| Main Level | Dining Room | 16 ft | 9 ft | 16 ft x 9 ft |
| Main Level | Eating Area | 9 ft | 8 ft | 9 ft x 8 ft |
| Main Level | Living Room | 21 ft | 13 ft | 21 ft x 13 ft |
| Main Level | Bedroom | 10 ft | 9 ft | 10 ft x 9 ft |
| Main Level | Balcony | 10 ft | 9 ft | 10 ft x 9 ft |
| Main Level | Bathroom | 3-Piece |
https://www.realtor.ca/real-estate/27749833/306-999-burdett-ave-victoria-downtown

755 Humboldt St
Victoria, British Columbia V8W 1B1
(250) 388-5882
(250) 388-9636

755 Humboldt St
Victoria, British Columbia V8W 1B1
(250) 388-5882
(250) 388-9636
Interested?
Contact us for more information
































