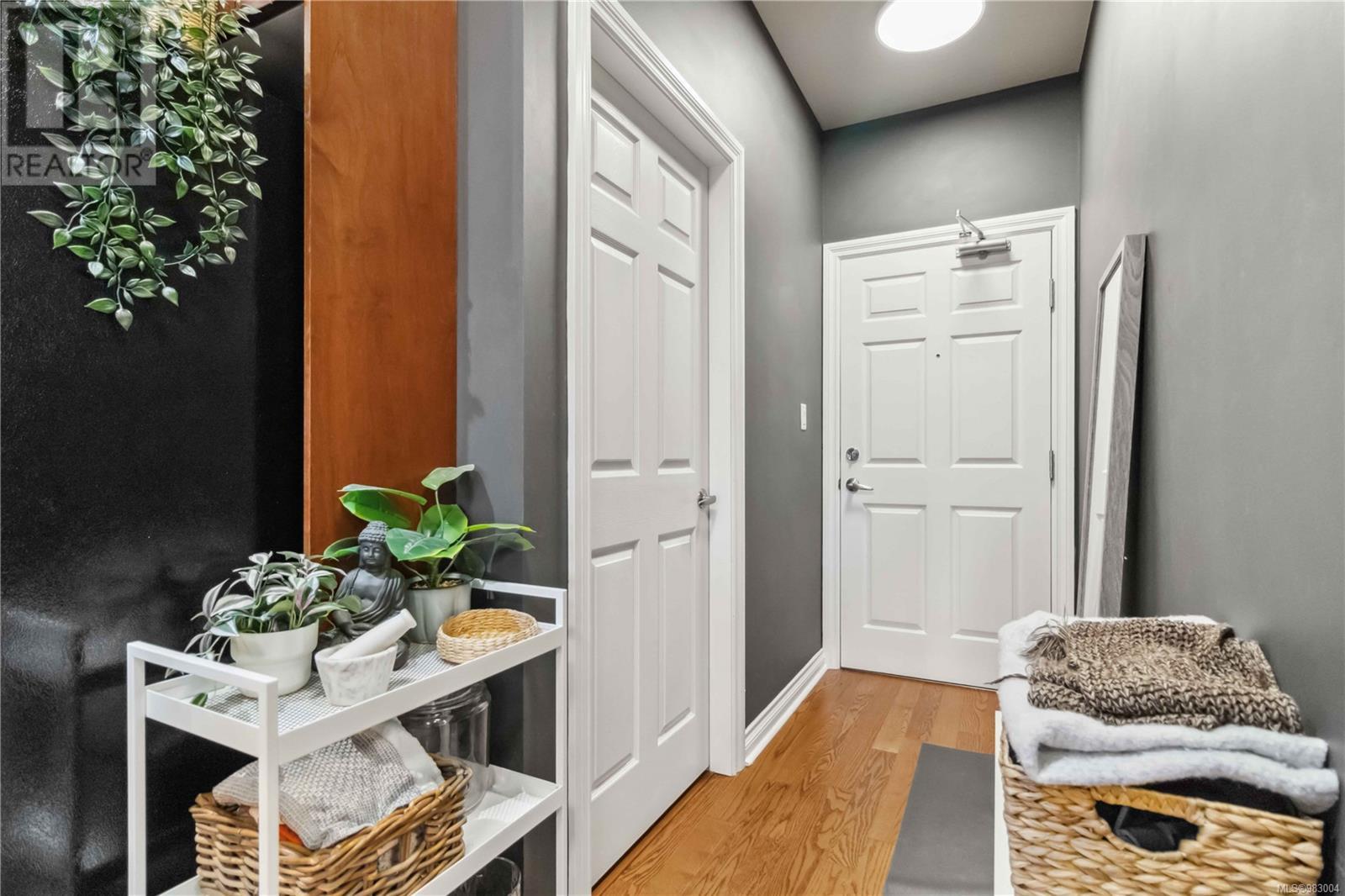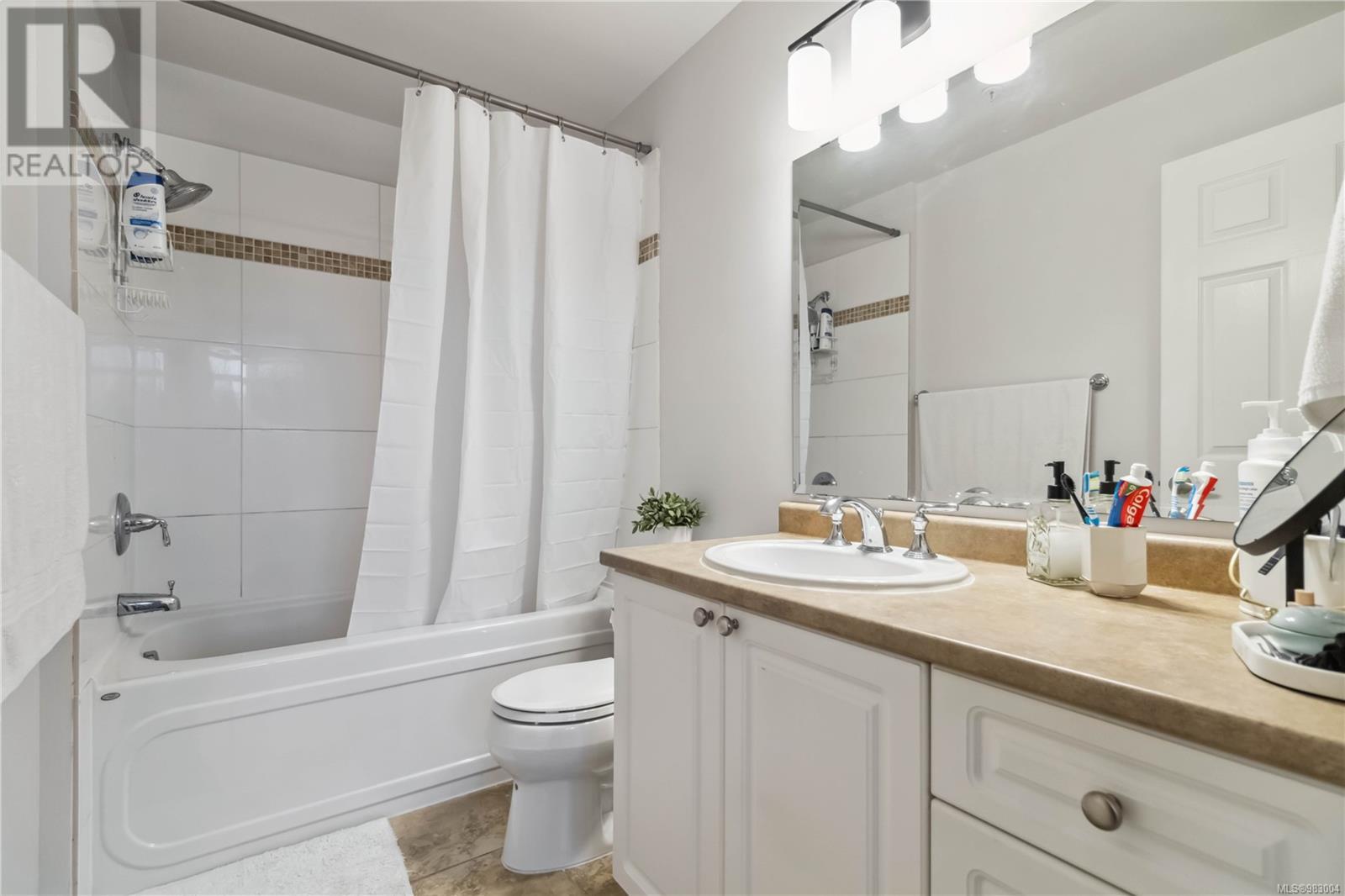306 866 Goldstream Ave Langford, British Columbia V9B 2X9
$549,000Maintenance,
$401 Monthly
Maintenance,
$401 MonthlyWelcome to 306-866 Goldstream - The Strathmore building is located in the heart of Goldstream village with shopping, restaurants and numerous amenities nearby. This 2 bedroom, 2 bathroom unit is over 1,000sqft featuring 9ft ceilings, hardwood flooring, newer carpet, light fixtures and paint throughout. The primary bedroom has an ensuite with in-floor heating and walk in closet. The second bedroom has a flexible layout offering both sleeping and a den/office space. In the kitchen enjoy granite counter tops, a double sink and stainless appliances. The open concept living has space for dining and a comfortable living room with an electric fireplace. The glass sliding door gives you views of the Sooke Hills from the west facing deck. The unit includes full size in suite laundry, a secure underground parking space, separate storage locker, bike storage and a common roof top patio with views of the neighbourhood and Bear Mountain. Call today to book a viewing, don't miss this spacious two bedroom, den & two bathroom suite with a desirable floor plan. (id:29647)
Property Details
| MLS® Number | 983004 |
| Property Type | Single Family |
| Neigbourhood | Langford Proper |
| Community Name | The Strathmore |
| Community Features | Pets Allowed With Restrictions, Family Oriented |
| Features | Irregular Lot Size |
| Parking Space Total | 1 |
| Plan | Vis6596 |
| View Type | City View, Mountain View |
Building
| Bathroom Total | 2 |
| Bedrooms Total | 2 |
| Constructed Date | 2008 |
| Cooling Type | None |
| Fire Protection | Fire Alarm System |
| Fireplace Present | Yes |
| Fireplace Total | 1 |
| Heating Fuel | Electric, Other |
| Heating Type | Baseboard Heaters |
| Size Interior | 1032 Sqft |
| Total Finished Area | 1032 Sqft |
| Type | Apartment |
Parking
| Underground |
Land
| Acreage | No |
| Size Irregular | 1038 |
| Size Total | 1038 Sqft |
| Size Total Text | 1038 Sqft |
| Zoning Type | Residential |
Rooms
| Level | Type | Length | Width | Dimensions |
|---|---|---|---|---|
| Main Level | Den | 8'11 x 5'4 | ||
| Main Level | Bedroom | 10 ft | Measurements not available x 10 ft | |
| Main Level | Ensuite | 4-Piece | ||
| Main Level | Bathroom | 4-Piece | ||
| Main Level | Primary Bedroom | 14' x 11' | ||
| Main Level | Kitchen | 11' x 9' | ||
| Main Level | Dining Room | 14'10 x 7'4 | ||
| Main Level | Living Room | 14'4 x 11'2 | ||
| Main Level | Entrance | 3'8 x 7'3 |
https://www.realtor.ca/real-estate/27728948/306-866-goldstream-ave-langford-langford-proper

4440 Chatterton Way
Victoria, British Columbia V8X 5J2
(250) 744-3301
(800) 663-2121
(250) 744-3904
www.remax-camosun-victoria-bc.com/

4440 Chatterton Way
Victoria, British Columbia V8X 5J2
(250) 744-3301
(800) 663-2121
(250) 744-3904
www.remax-camosun-victoria-bc.com/
Interested?
Contact us for more information





























