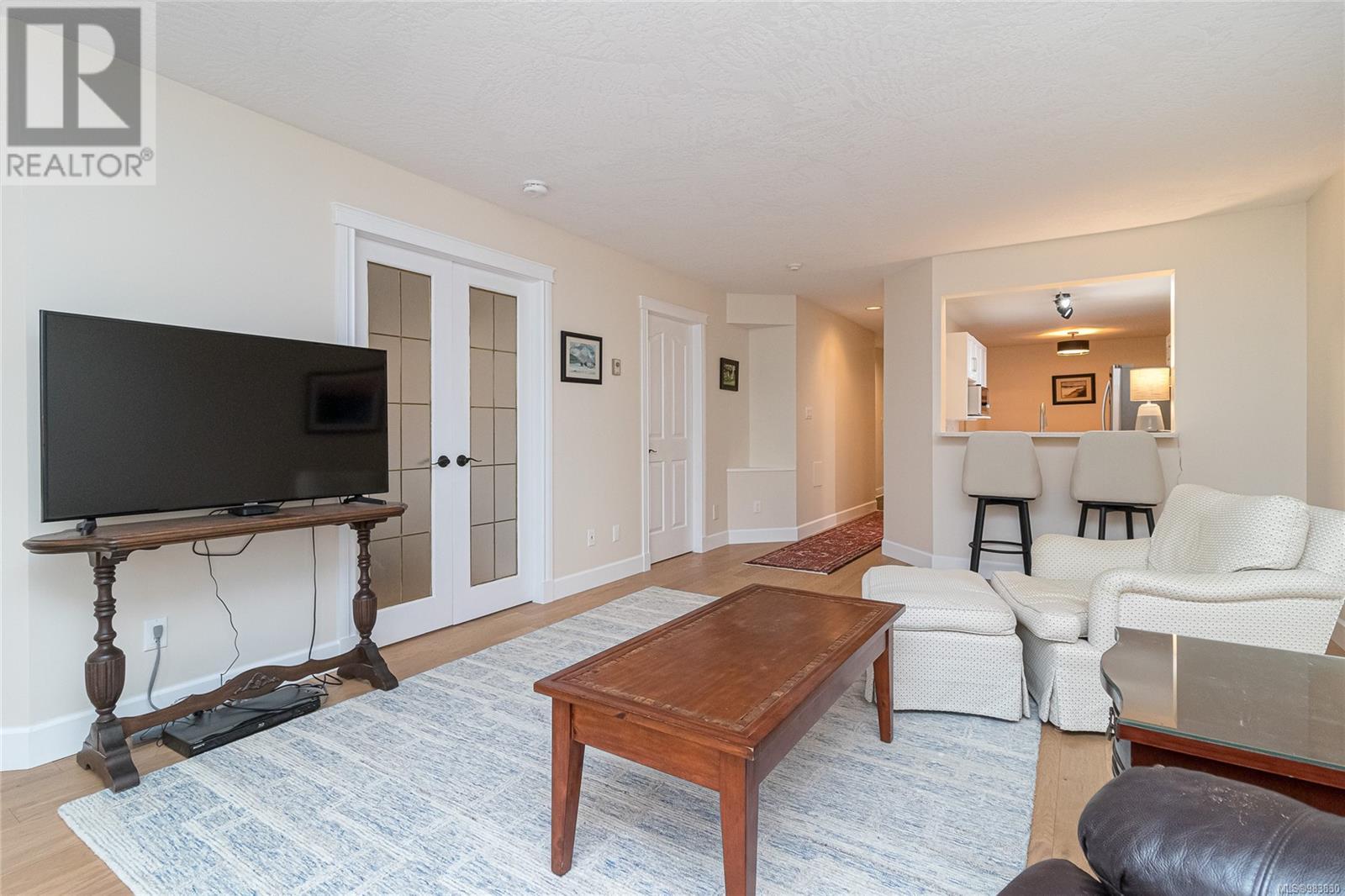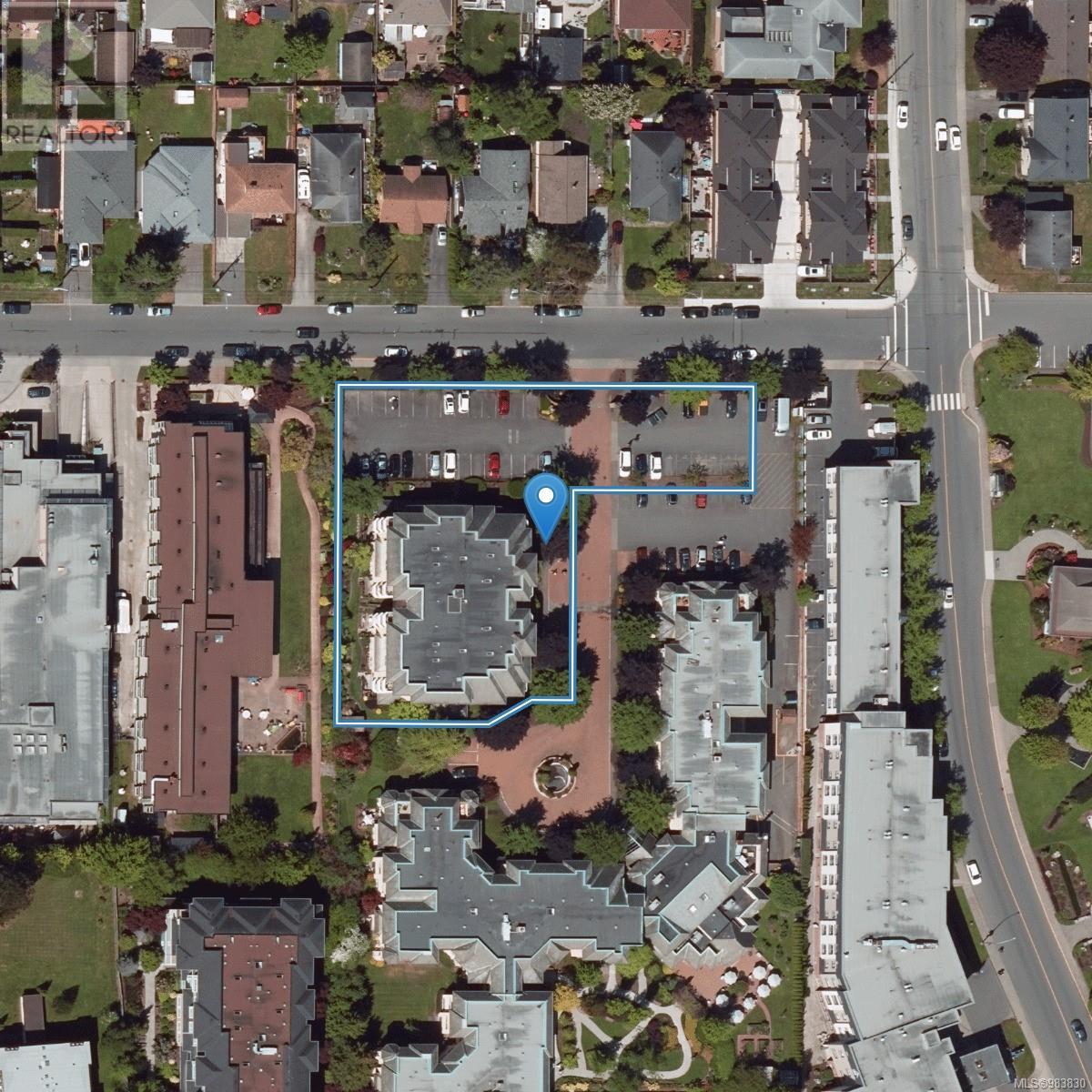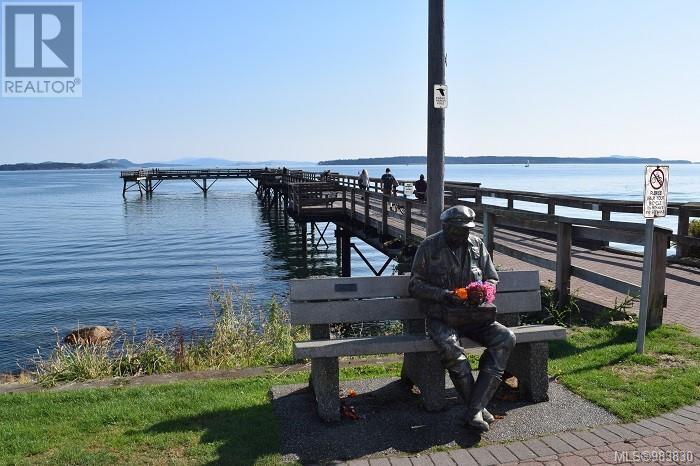306 2311 Mills Rd Sidney, British Columbia V8L 2C3
$539,000Maintenance,
$420 Monthly
Maintenance,
$420 MonthlyWelcome to this meticulously updated CORNER UNIT and prepare to be wowed by the design quality and natural light that fills this home. The Beechwood is a well-managed and maintained 55+ coastal living building only blocks from Beacon Avenue in the seaside town of Sidney! New luxury kitchen with all new appliances and all new quartz countertops, opening up into both the living & dining rooms. New engineered hardwood flooring displays an immediate luxurious and elegant statement alongside all the new trim, lighting and fixtures. The spacious primary bedroom has access to the updated 4 piece main bathroom. A secondary bedroom/den can be found through French doors, plus this unit also comes equipped with an OVERSIZED laundry room (new washer & dryer) that can be utilized for storage, bonus space or even a large home office. Enjoy the private, secluded and covered deck. Pet friendly building close to the core of Sidney with its many amenities like shopping, coffee shops, restaurants, transit & oceanside walkways. This beautiful home is a MUST SEE! (id:29647)
Property Details
| MLS® Number | 983830 |
| Property Type | Single Family |
| Neigbourhood | Sidney North-East |
| Community Name | The Beechwood Village |
| Community Features | Pets Allowed With Restrictions, Age Restrictions |
| Parking Space Total | 1 |
| Plan | Vis1744 |
| View Type | Mountain View |
Building
| Bathroom Total | 1 |
| Bedrooms Total | 2 |
| Constructed Date | 1989 |
| Cooling Type | None |
| Fireplace Present | Yes |
| Fireplace Total | 1 |
| Heating Fuel | Electric, Other |
| Heating Type | Baseboard Heaters |
| Size Interior | 1148 Sqft |
| Total Finished Area | 1100 Sqft |
| Type | Apartment |
Parking
| Open |
Land
| Acreage | No |
| Size Irregular | 1084 |
| Size Total | 1084 Sqft |
| Size Total Text | 1084 Sqft |
| Zoning Type | Residential |
Rooms
| Level | Type | Length | Width | Dimensions |
|---|---|---|---|---|
| Main Level | Bedroom | 11' x 10' | ||
| Main Level | Eating Area | 9' x 8' | ||
| Main Level | Laundry Room | 17' x 7' | ||
| Main Level | Bathroom | 4-Piece | ||
| Main Level | Primary Bedroom | 14' x 11' | ||
| Main Level | Kitchen | 11' x 8' | ||
| Main Level | Dining Room | 13' x 8' | ||
| Main Level | Living Room | 13' x 12' | ||
| Main Level | Balcony | 8' x 5' | ||
| Main Level | Entrance | 8' x 4' |
https://www.realtor.ca/real-estate/27781443/306-2311-mills-rd-sidney-sidney-north-east

110 - 4460 Chatterton Way
Victoria, British Columbia V8X 5J2
(250) 477-5353
(800) 461-5353
(250) 477-3328
www.rlpvictoria.com/
Interested?
Contact us for more information




































