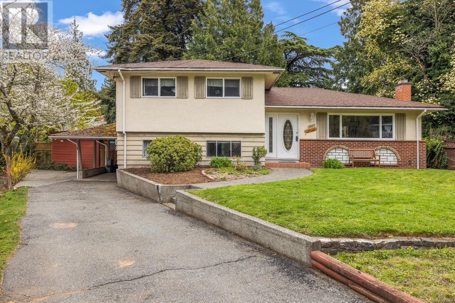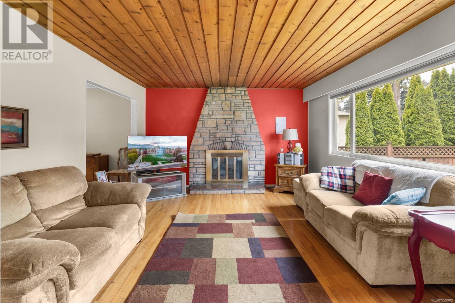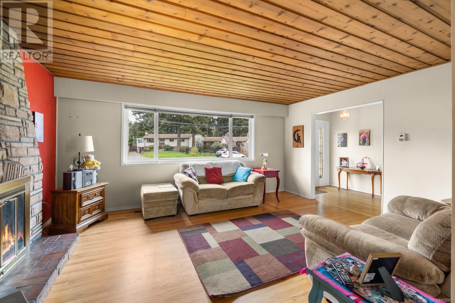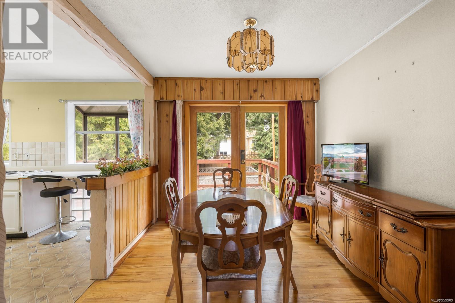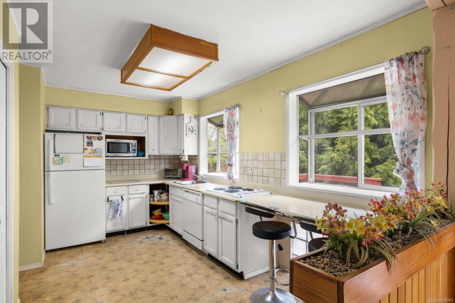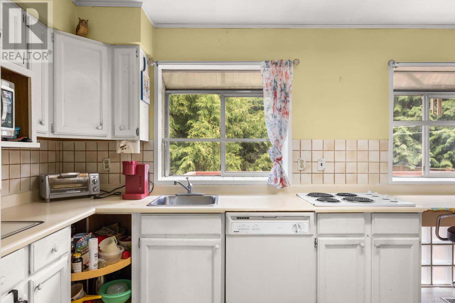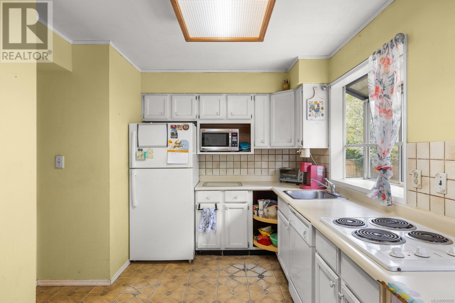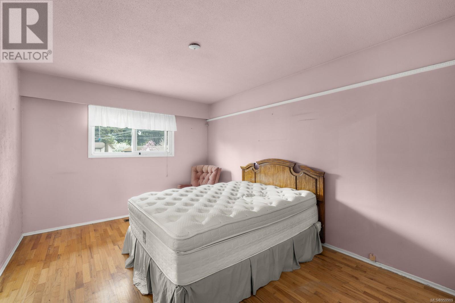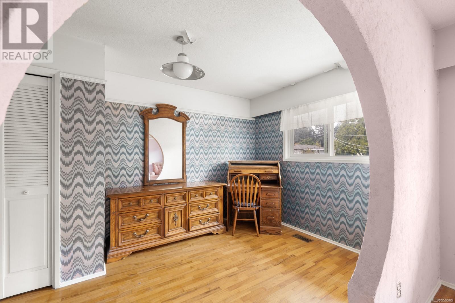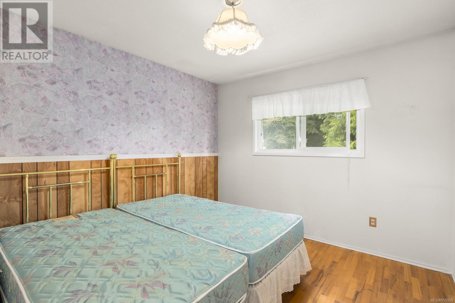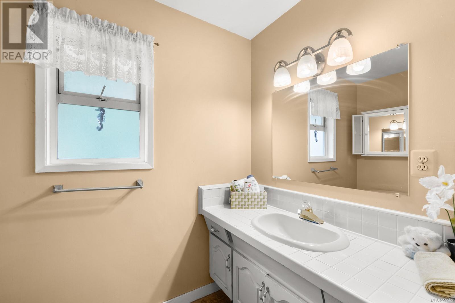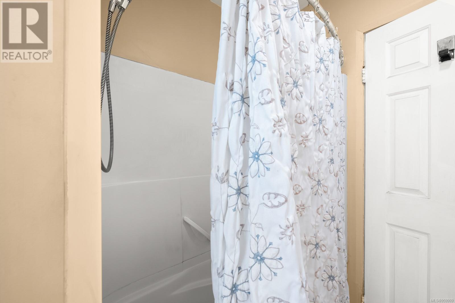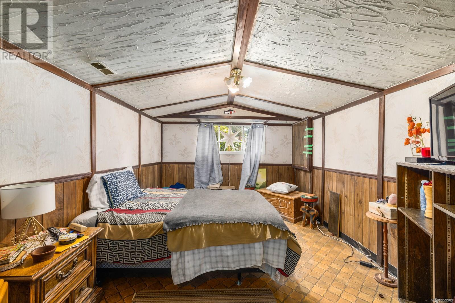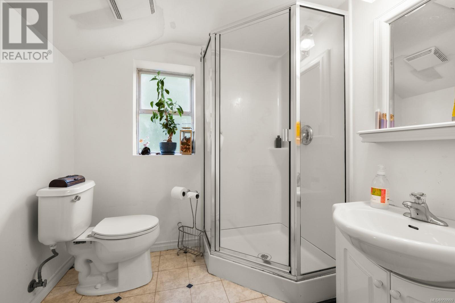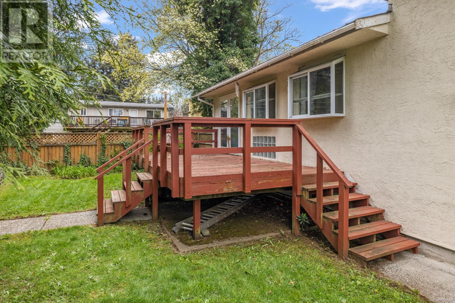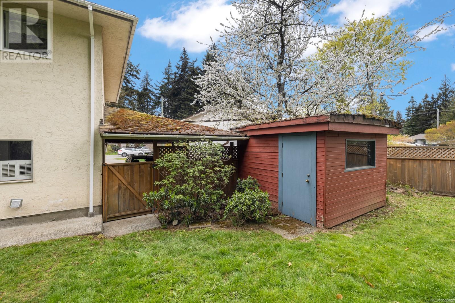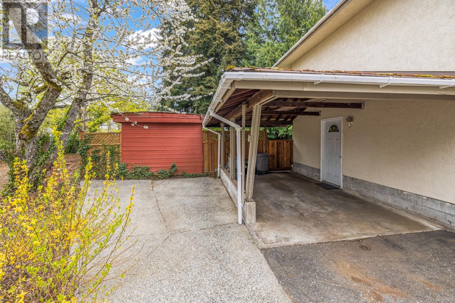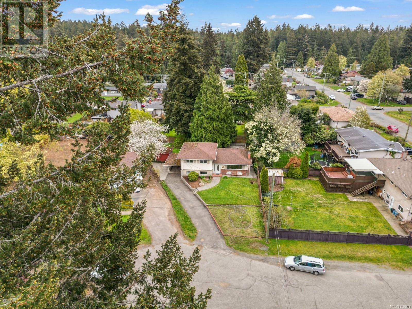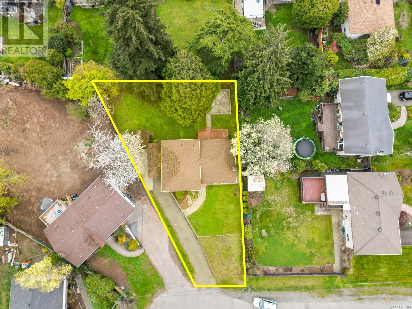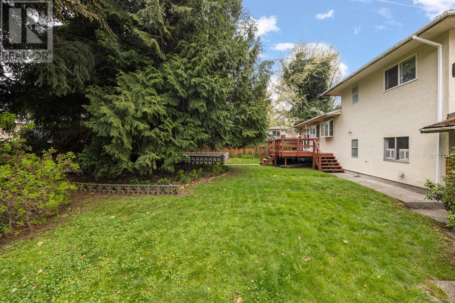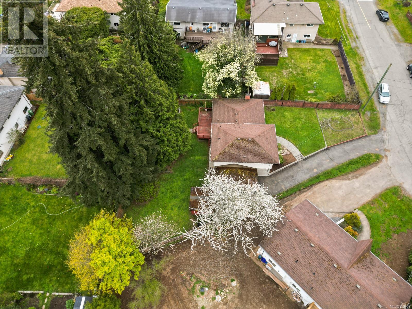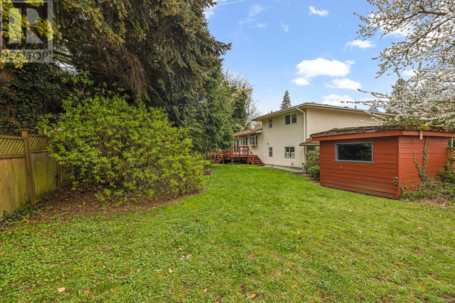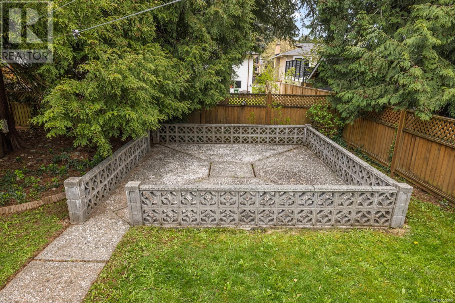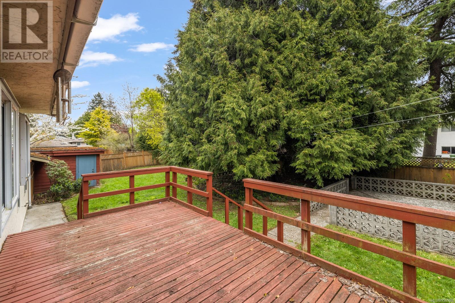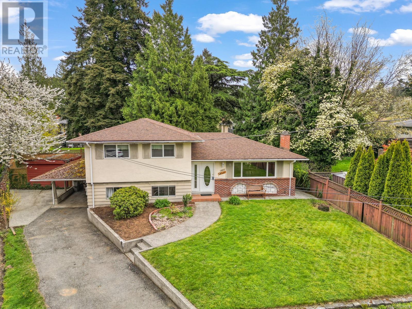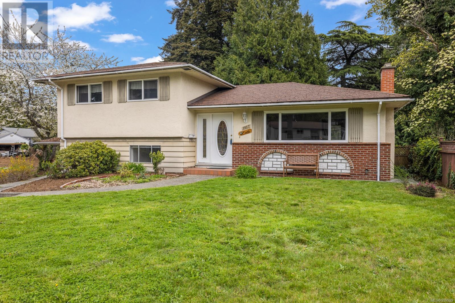3057 Carola Pl Colwood, British Columbia V9C 1N2
$820,000
Discover the perfect blend of comfort and potential at 3057 Carola Place, a delightful split-level home tucked away at the end of a peaceful no-through road in the vibrant community of Colwood. This home offers a spacious 8,260 sq.ft. level lot, boasting a beautifully landscaped backyard that serves as a private haven for relaxation or entertainment. As you step inside, you'll be greeted by a bright and airy layout that seamlessly connects the living spaces. The home features three bedrooms, 2 bathrooms and a flexible den that can easily be transformed into a home office, craft room, or an extra guest room, depending on your needs. This potential-filled home awaits your creativity and personal touch. With its solid foundation, versatile spaces, additional suite potential, and a location near top schools, 3057 Carola Place offers endless possibilities to enhance, renovate, or simply cherish as is. It’s an ideal setting for making lasting memories and creating a space uniquely yours. Call Shane Cyr @ eXp Realty to book your private showing 250-893-9164 (id:29647)
Property Details
| MLS® Number | 959909 |
| Property Type | Single Family |
| Neigbourhood | Hatley Park |
| Features | Central Location, Cul-de-sac, Level Lot, Other |
| Parking Space Total | 4 |
| Plan | Vip19759 |
| Structure | Shed |
Building
| Bathroom Total | 2 |
| Bedrooms Total | 3 |
| Constructed Date | 1968 |
| Cooling Type | None |
| Fireplace Present | Yes |
| Fireplace Total | 1 |
| Heating Fuel | Oil |
| Heating Type | Forced Air |
| Size Interior | 2167 Sqft |
| Total Finished Area | 1697 Sqft |
| Type | House |
Parking
| Carport |
Land
| Acreage | No |
| Size Irregular | 8149 |
| Size Total | 8149 Sqft |
| Size Total Text | 8149 Sqft |
| Zoning Type | Residential |
Rooms
| Level | Type | Length | Width | Dimensions |
|---|---|---|---|---|
| Second Level | Other | 13'0 x 2'10 | ||
| Second Level | Bathroom | 3-Piece | ||
| Second Level | Office | 8'4 x 13'10 | ||
| Second Level | Primary Bedroom | 10'7 x 13'10 | ||
| Second Level | Bedroom | 10'2 x 10'11 | ||
| Main Level | Storage | 9'10 x 10'3 | ||
| Main Level | Other | 9'8 x 11'6 | ||
| Main Level | Bathroom | 3-Piece | ||
| Main Level | Laundry Room | 8'11 x 5'10 | ||
| Main Level | Other | 11'0 x 3'11 | ||
| Main Level | Bedroom | 10'10 x 16'1 | ||
| Main Level | Den | 7'11 x 8'3 | ||
| Main Level | Kitchen | 14'7 x 12'1 | ||
| Main Level | Dining Room | 9'2 x 10'0 | ||
| Main Level | Living Room | 16'8 x 13'2 | ||
| Main Level | Entrance | 5'9 x 13'2 |
https://www.realtor.ca/real-estate/26756306/3057-carola-pl-colwood-hatley-park
#301-1321 Blanshard St
Victoria, British Columbia V8W 0B6
(833) 817-6506
www.exprealty.ca/
Interested?
Contact us for more information


