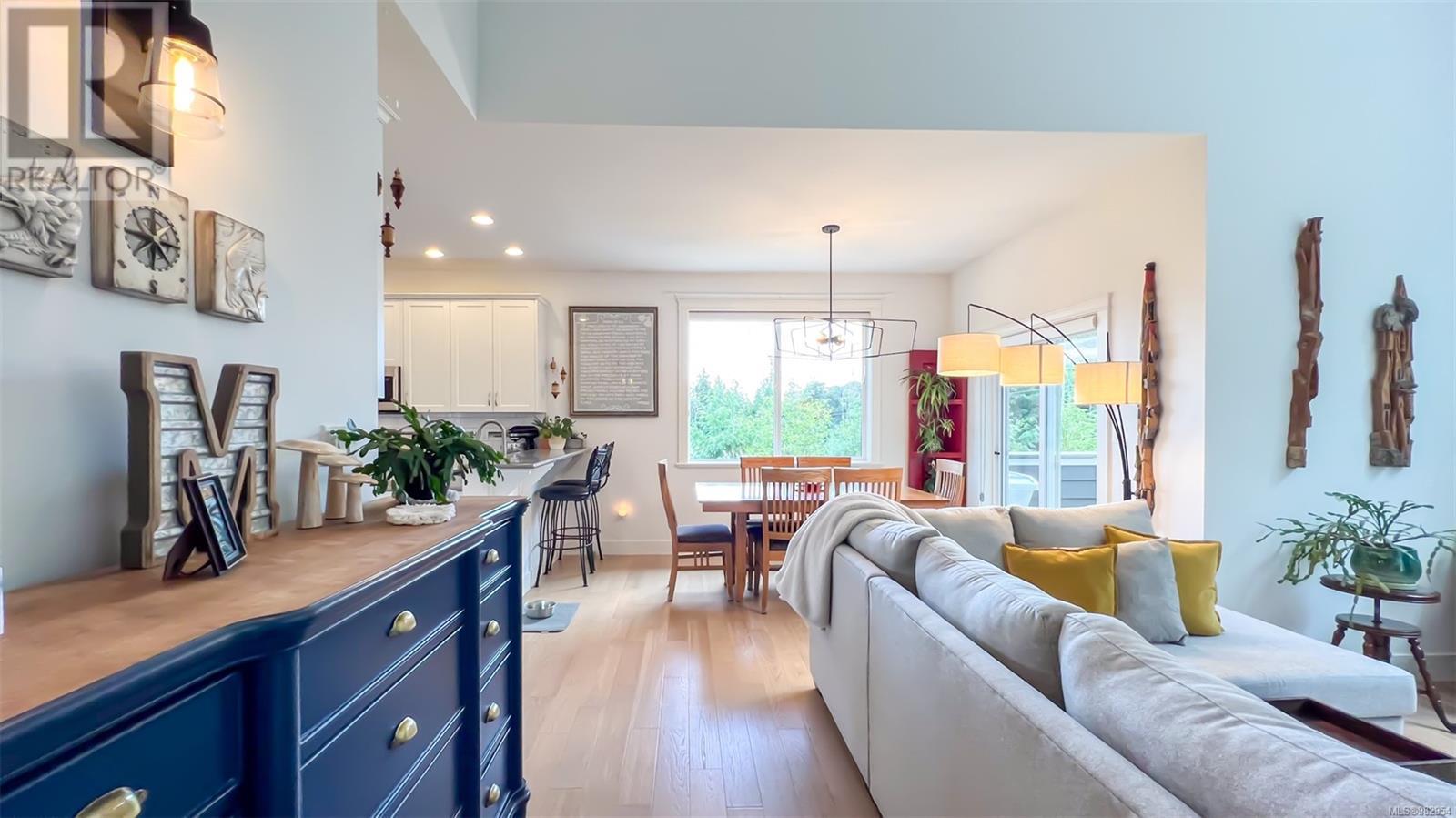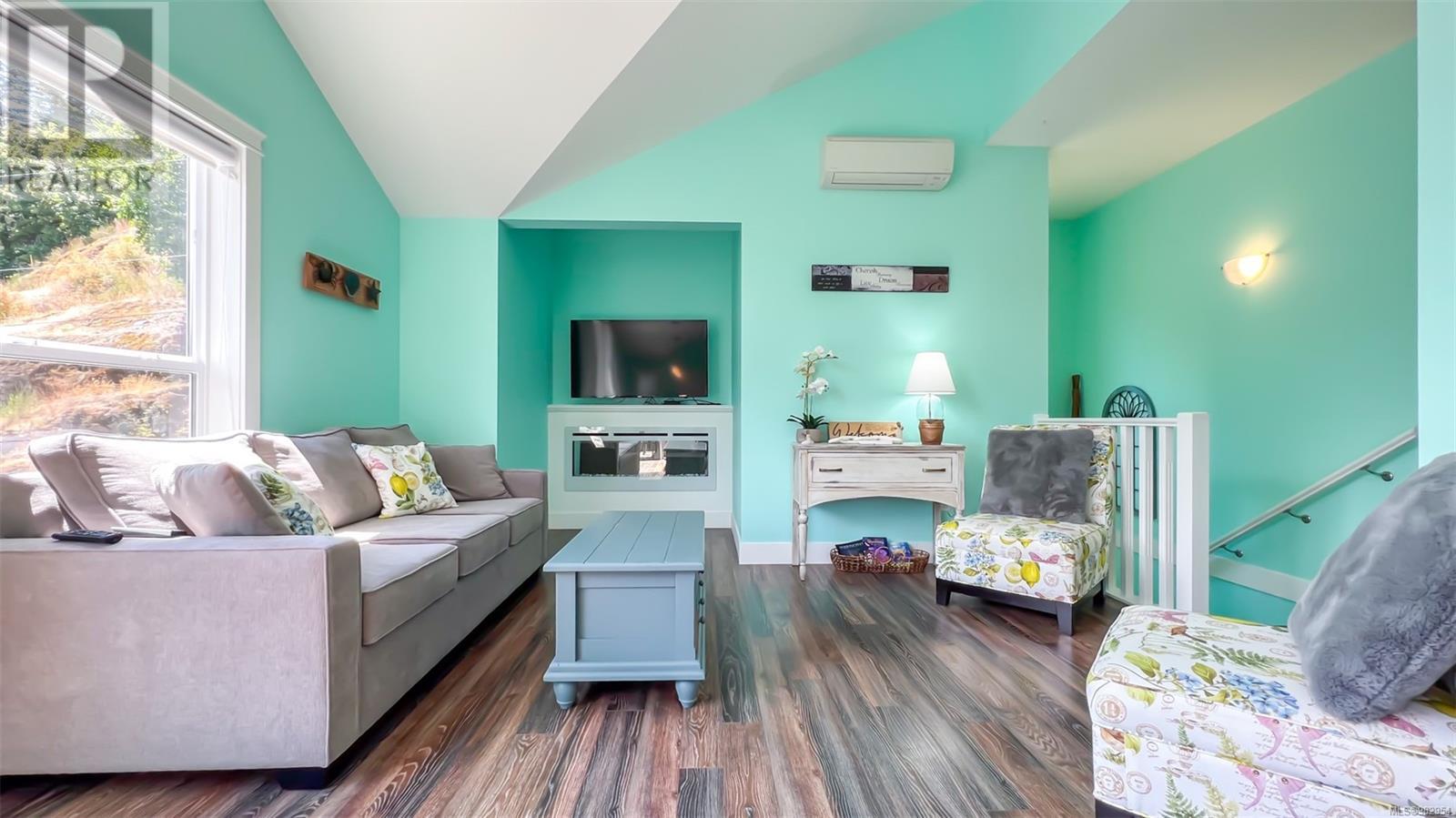3056 Phillips Rd Sooke, British Columbia V9Z 1K7
$1,375,000Maintenance,
$48 Monthly
Maintenance,
$48 MonthlyEnjoy the peace and quiet that Sooke has to offer while only minutes away from all amenities! This home, sitting on 1.64 acres, boasts 3 different residences thanks to a gorgeous coach house w/ a new generator panel. Nestled onto a hill, the home has sweeping views of the mountains and valley which you can enjoy from the front and back deck. The main home's upper level features 3 bedrooms, 2 baths, 16-foot ceilings, a gas fireplace and stove, and quartz countertops in the kitchen. Downstairs you will find a one-bed suite separated by a laundry room, which could easily be used as part of the home. A new Generac 24kw generator was installed a year ago. The second building has a heat pump and separate meter, with a one-bed suite upstairs while the downstairs is used as a studio and contains laundry. The neighborhood is friendly and welcoming, and the surrounding area is filled with wildlife and beautiful scenery. This is a piece of paradise! (id:29647)
Property Details
| MLS® Number | 982954 |
| Property Type | Single Family |
| Neigbourhood | Phillips North |
| Community Features | Pets Allowed, Family Oriented |
| Features | Acreage, Hillside, Southern Exposure, Irregular Lot Size, Other |
| Parking Space Total | 10 |
| Plan | Eps3493 |
| View Type | Mountain View, Valley View |
Building
| Bathroom Total | 4 |
| Bedrooms Total | 5 |
| Constructed Date | 2016 |
| Cooling Type | Air Conditioned, Wall Unit |
| Fireplace Present | Yes |
| Fireplace Total | 2 |
| Heating Fuel | Electric, Propane |
| Heating Type | Heat Pump |
| Size Interior | 4323 Sqft |
| Total Finished Area | 3515 Sqft |
| Type | House |
Land
| Access Type | Road Access |
| Acreage | Yes |
| Size Irregular | 1.64 |
| Size Total | 1.64 Ac |
| Size Total Text | 1.64 Ac |
| Zoning Description | Ru2 |
| Zoning Type | Rural Residential |
Rooms
| Level | Type | Length | Width | Dimensions |
|---|---|---|---|---|
| Second Level | Ensuite | 8' x 8' | ||
| Second Level | Primary Bedroom | 15' x 12' | ||
| Second Level | Bedroom | 10' x 10' | ||
| Second Level | Bedroom | 10' x 10' | ||
| Second Level | Bathroom | 10' x 5' | ||
| Second Level | Kitchen | 12' x 13' | ||
| Second Level | Dining Room | 12' x 10' | ||
| Second Level | Living Room | 18' x 14' | ||
| Main Level | Bathroom | 4' x 8' | ||
| Main Level | Bedroom | 9' x 12' | ||
| Main Level | Laundry Room | 13' x 13' | ||
| Main Level | Entrance | 10'2 x 9'10 | ||
| Other | Laundry Room | 4' x 9' | ||
| Other | Bathroom | 8' x 5' | ||
| Other | Bedroom | 12' x 10' | ||
| Other | Kitchen | 12' x 12' | ||
| Other | Living Room | 15' x 13' | ||
| Other | Studio | 22' x 20' |
https://www.realtor.ca/real-estate/27727442/3056-phillips-rd-sooke-phillips-north
301-3450 Uptown Boulevard
Victoria, British Columbia V8Z 0B9
(833) 817-6506
www.exprealty.ca/
301-3450 Uptown Boulevard
Victoria, British Columbia V8Z 0B9
(833) 817-6506
www.exprealty.ca/
Interested?
Contact us for more information


















































