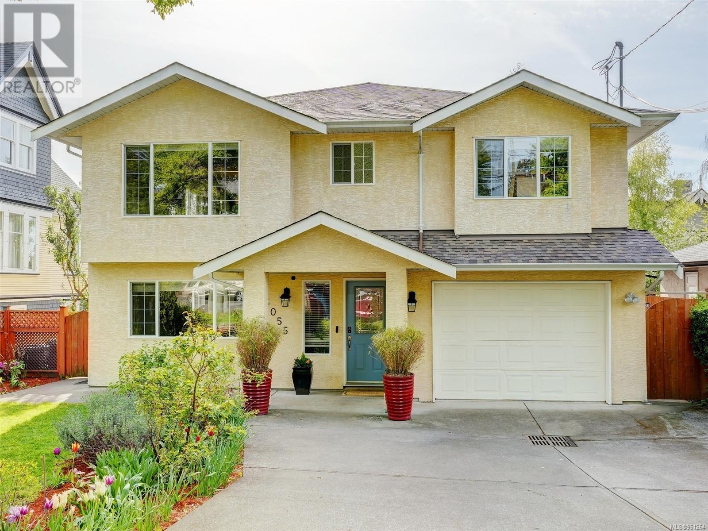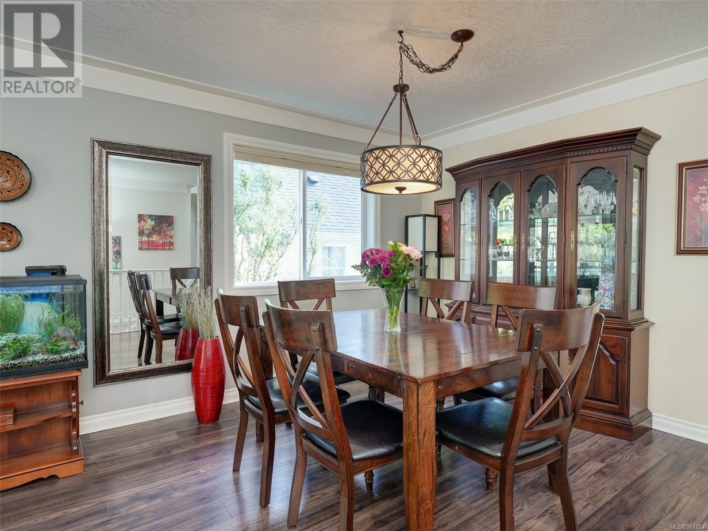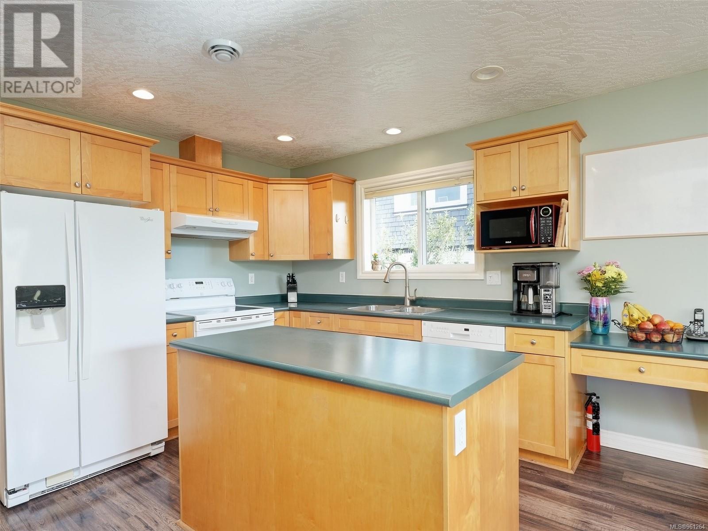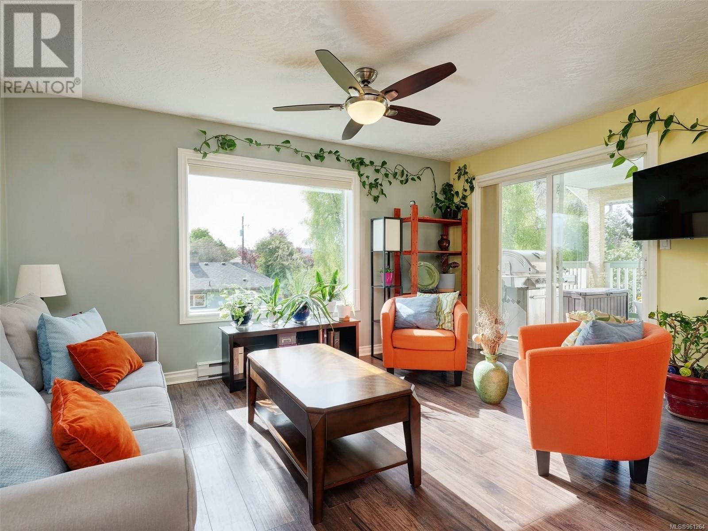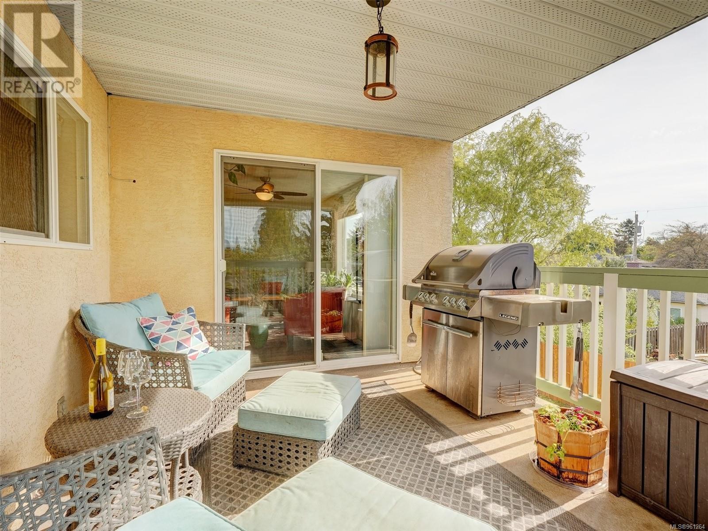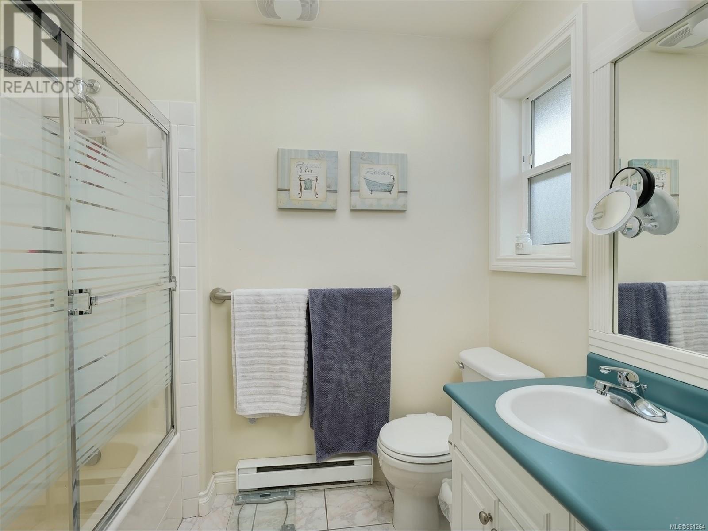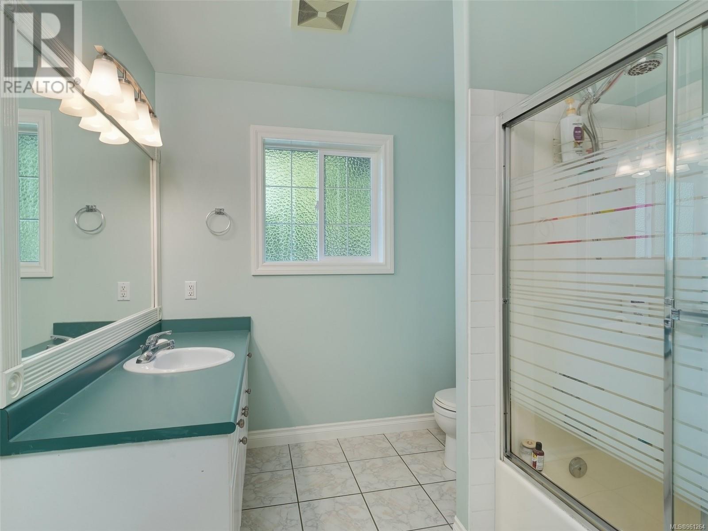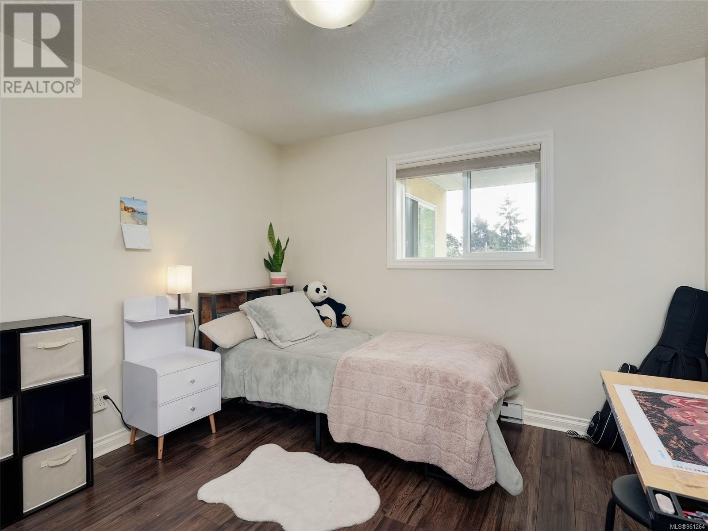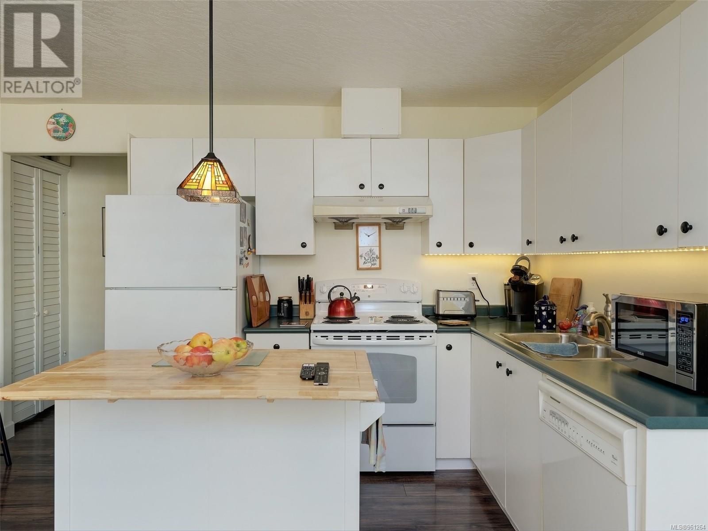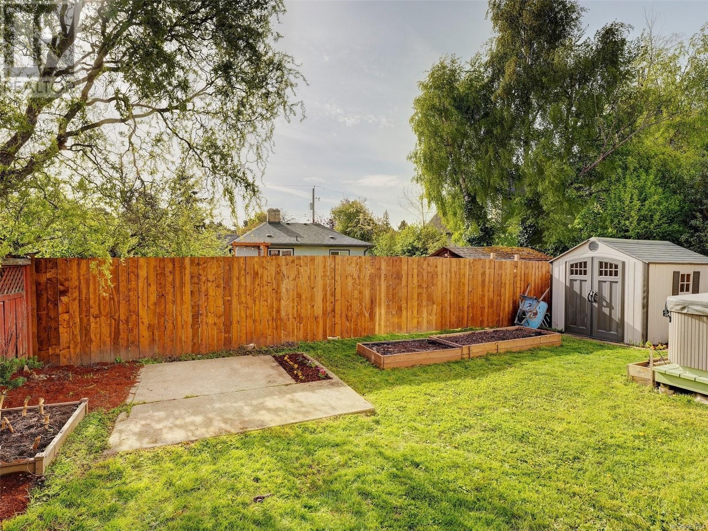3055 Albany St Saanich, British Columbia V9A 1R4
$1,320,000
OPEN HOUSE Saturday 1-3pm April 27 Welcome to this bright and spacious family home located on a charming, quiet street where pride of ownership is evident! You will find a lovely open living and dining area with a gas fireplace for added warmth & ambiance, and then a generous kitchen and family room making up the heart of the home. Enjoy many happy hours on the deck off the family room before heading down into the garden for a relaxing soak in the hot tub in the fully fenced backyard. The primary bedroom includes a walk-in closet & ensuite, with two more bedrooms and a main bathroom completing this fabulous main floor. Downstairs has a large flex room offering many options for different family dynamics and has a 4-piece bath attached. The 2-bed suite is immaculate and sure to welcome in-laws or renters through the private entrance. From this tranquil street there are an abundance of amenities close by: Tillicum Mall, Uptown, a quick jaunt downtown, parks, schools and recreation. (id:29647)
Property Details
| MLS® Number | 961264 |
| Property Type | Single Family |
| Neigbourhood | Tillicum |
| Parking Space Total | 3 |
| Structure | Shed |
Building
| Bathroom Total | 4 |
| Bedrooms Total | 5 |
| Constructed Date | 2003 |
| Cooling Type | Air Conditioned |
| Fireplace Present | Yes |
| Fireplace Total | 1 |
| Heating Fuel | Natural Gas |
| Heating Type | Baseboard Heaters, Heat Pump |
| Size Interior | 3319 Sqft |
| Total Finished Area | 2789 Sqft |
| Type | House |
Land
| Acreage | No |
| Size Irregular | 5250 |
| Size Total | 5250 Sqft |
| Size Total Text | 5250 Sqft |
| Zoning Type | Residential |
Rooms
| Level | Type | Length | Width | Dimensions |
|---|---|---|---|---|
| Lower Level | Living Room | 12 ft | 10 ft | 12 ft x 10 ft |
| Lower Level | Entrance | 7 ft | 8 ft | 7 ft x 8 ft |
| Lower Level | Bonus Room | 24 ft | 13 ft | 24 ft x 13 ft |
| Lower Level | Kitchen | 13 ft | 8 ft | 13 ft x 8 ft |
| Lower Level | Bathroom | 4-Piece | ||
| Lower Level | Bathroom | 4-Piece | ||
| Lower Level | Bedroom | 11 ft | 10 ft | 11 ft x 10 ft |
| Lower Level | Bedroom | 11 ft | 9 ft | 11 ft x 9 ft |
| Main Level | Family Room | 15 ft | 13 ft | 15 ft x 13 ft |
| Main Level | Dining Room | 14 ft | 13 ft | 14 ft x 13 ft |
| Main Level | Living Room | 12 ft | 12 ft | 12 ft x 12 ft |
| Main Level | Kitchen | 12 ft | 10 ft | 12 ft x 10 ft |
| Main Level | Ensuite | 4-Piece | ||
| Main Level | Bathroom | 4-Piece | ||
| Main Level | Bedroom | 11 ft | 10 ft | 11 ft x 10 ft |
| Main Level | Bedroom | 12 ft | 9 ft | 12 ft x 9 ft |
| Main Level | Primary Bedroom | 14 ft | 13 ft | 14 ft x 13 ft |
https://www.realtor.ca/real-estate/26801866/3055-albany-st-saanich-tillicum
502 Pembroke St
Victoria, British Columbia V8T 1H4
(604) 682-2088
Interested?
Contact us for more information


