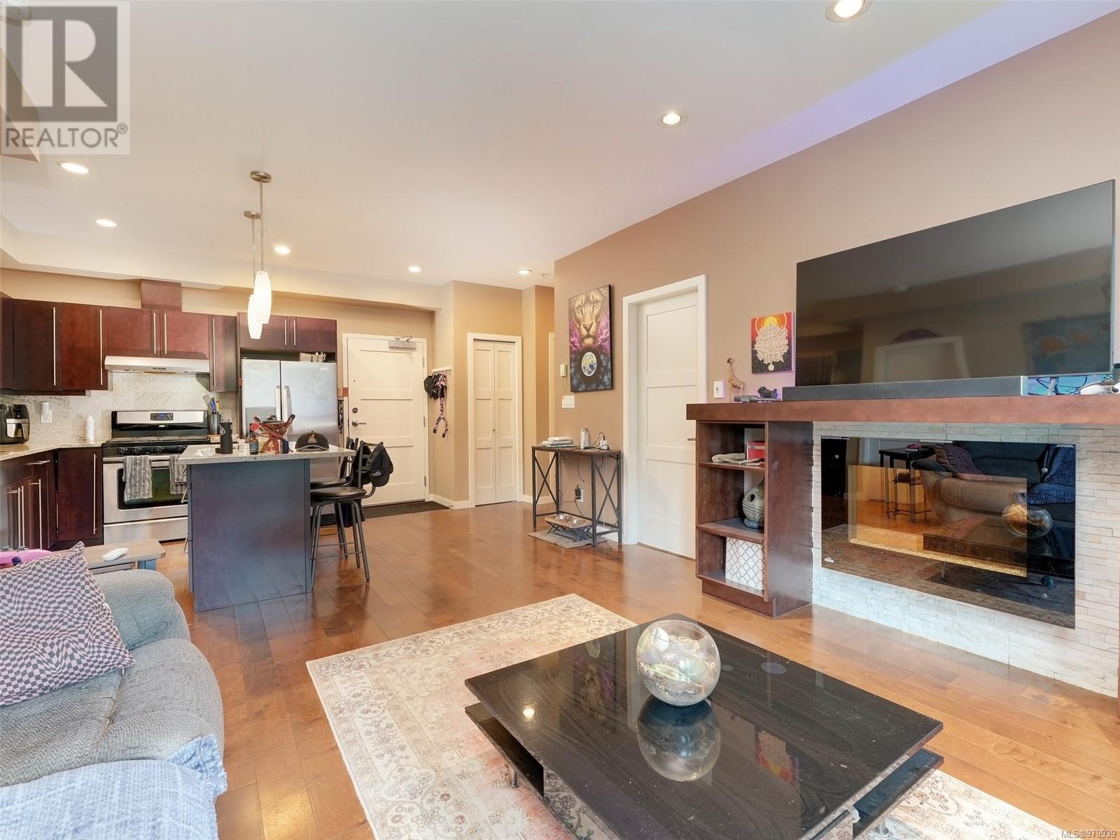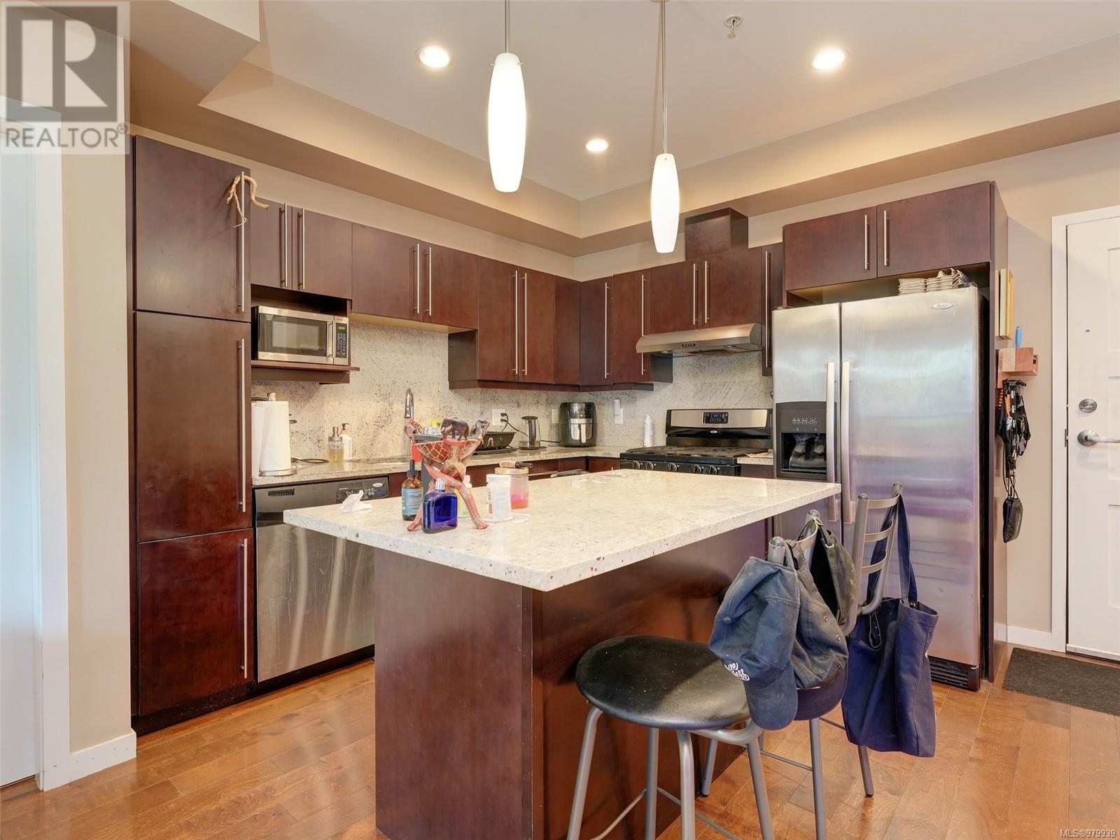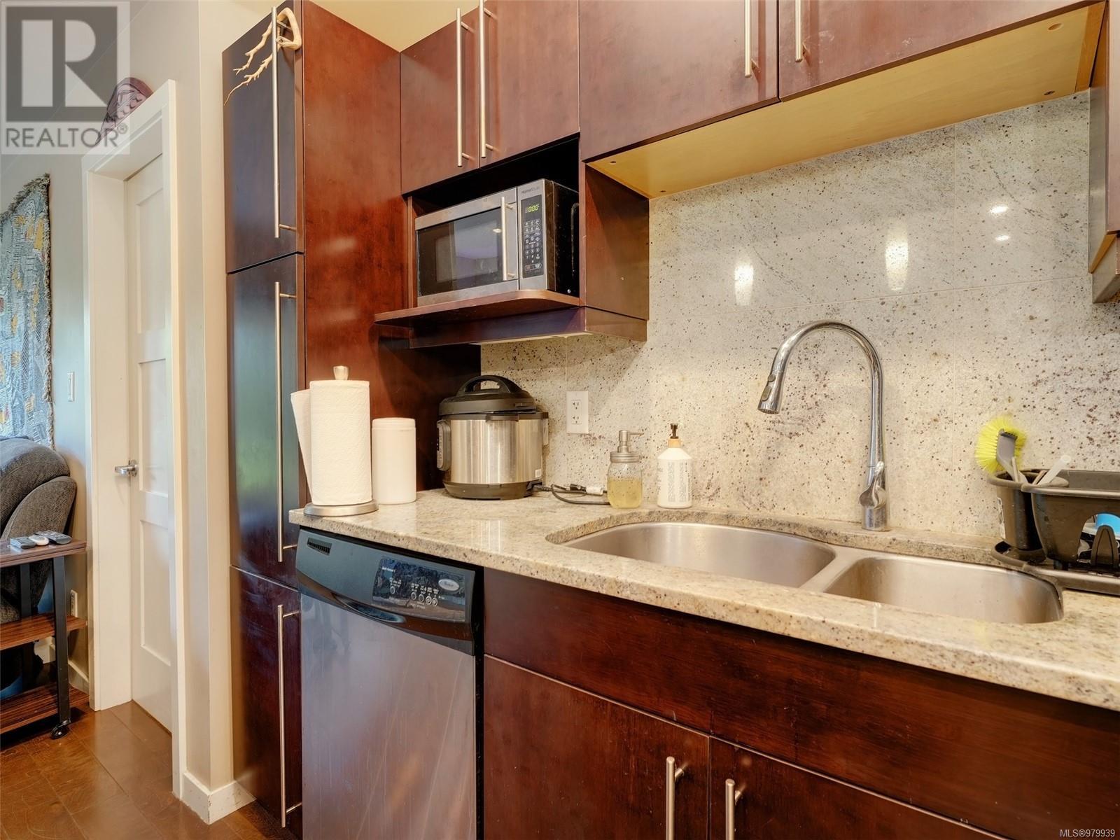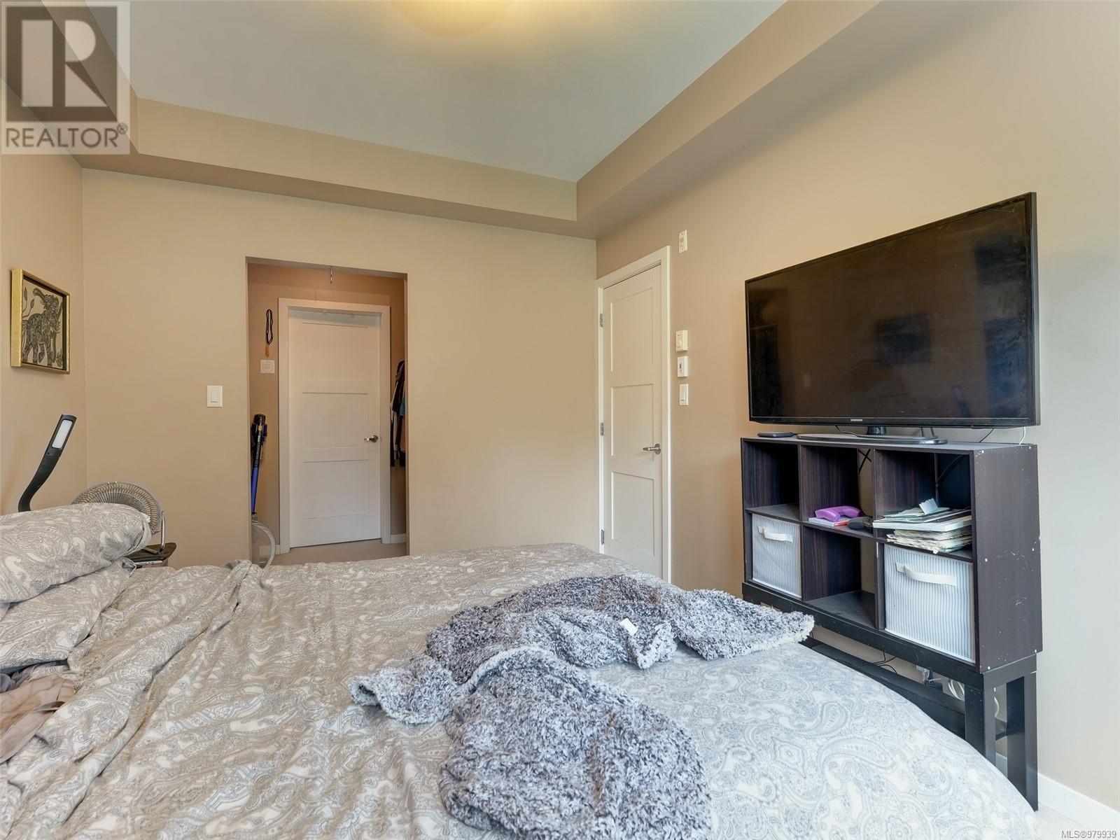305 6591 Lincroft Rd Sooke, British Columbia V9Z 1M2
$549,000Maintenance,
$429.65 Monthly
Maintenance,
$429.65 MonthlyLocation, Location, Location this 3rd floor 2 bed/2 bath condo enjoys ocean views right in the Sooke Town Core! Bring the ocean in with outside living space partially covered patio including an outside heater so you can use your BBQ all year around. Mariner's Village has a Stunning West Coast Design with a large meandering river that wanders through water features and fountains that are sure to impressive the most discriminating buyer. Entertainer's this place is for you with a gourmet kitchen, granite counters, shaker cabinetry and stainless appliances opening up to a dining, living room and gas fireplace. Master enjoys a walk-in closet and spa like en-suite, 2nd bedroom is on the opposite side the lay-out could not be better it is bright and full of light with cheater to main bathroom. Located within easy walking distance to the Sooke Core this oceanfront development is the place to be! (id:29647)
Property Details
| MLS® Number | 979939 |
| Property Type | Single Family |
| Neigbourhood | Sooke Vill Core |
| Community Name | Navigators Pointe |
| Community Features | Pets Allowed With Restrictions, Family Oriented |
| Features | Private Setting, Wooded Area, Rectangular, Moorage |
| Parking Space Total | 1 |
| Plan | Eps620 |
| View Type | Mountain View |
| Water Front Type | Waterfront On Ocean |
Building
| Bathroom Total | 2 |
| Bedrooms Total | 2 |
| Architectural Style | Westcoast |
| Constructed Date | 2012 |
| Cooling Type | None |
| Fireplace Present | Yes |
| Fireplace Total | 1 |
| Heating Fuel | Electric, Natural Gas |
| Heating Type | Baseboard Heaters |
| Size Interior | 887 Sqft |
| Total Finished Area | 887 Sqft |
| Type | Apartment |
Land
| Acreage | No |
| Zoning Type | Multi-family |
Rooms
| Level | Type | Length | Width | Dimensions |
|---|---|---|---|---|
| Main Level | Laundry Room | 3 ft | 3 ft | 3 ft x 3 ft |
| Main Level | Balcony | 18 ft | 8 ft | 18 ft x 8 ft |
| Main Level | Eating Area | 8 ft | 8 ft | 8 ft x 8 ft |
| Main Level | Bathroom | 9 ft | 5 ft | 9 ft x 5 ft |
| Main Level | Bedroom | 15' x 10' | ||
| Main Level | Ensuite | 8 ft | 6 ft | 8 ft x 6 ft |
| Main Level | Primary Bedroom | 14' x 10' | ||
| Main Level | Kitchen | 10' x 8' | ||
| Main Level | Living Room | 13' x 13' | ||
| Main Level | Entrance | 11' x 9' |
https://www.realtor.ca/real-estate/27605639/305-6591-lincroft-rd-sooke-sooke-vill-core

2-6716 West Coast Rd, P.o. Box 189
Sooke, British Columbia V9Z 0P7
(250) 642-3240
(250) 642-7463
www.pembertonholmes.com/
Interested?
Contact us for more information




























