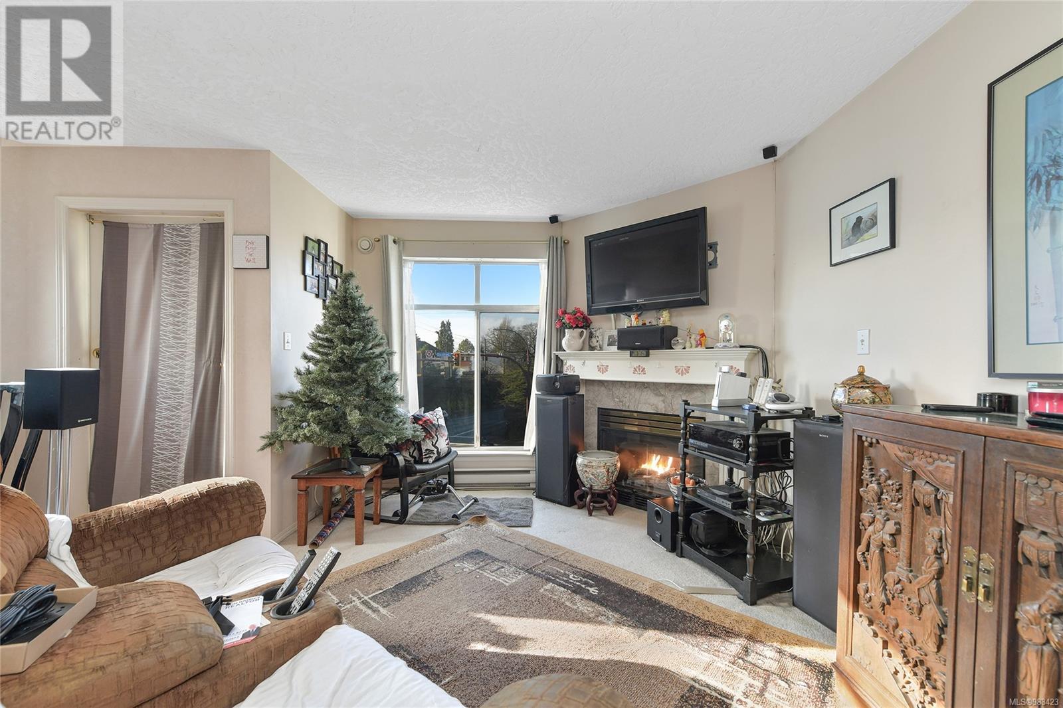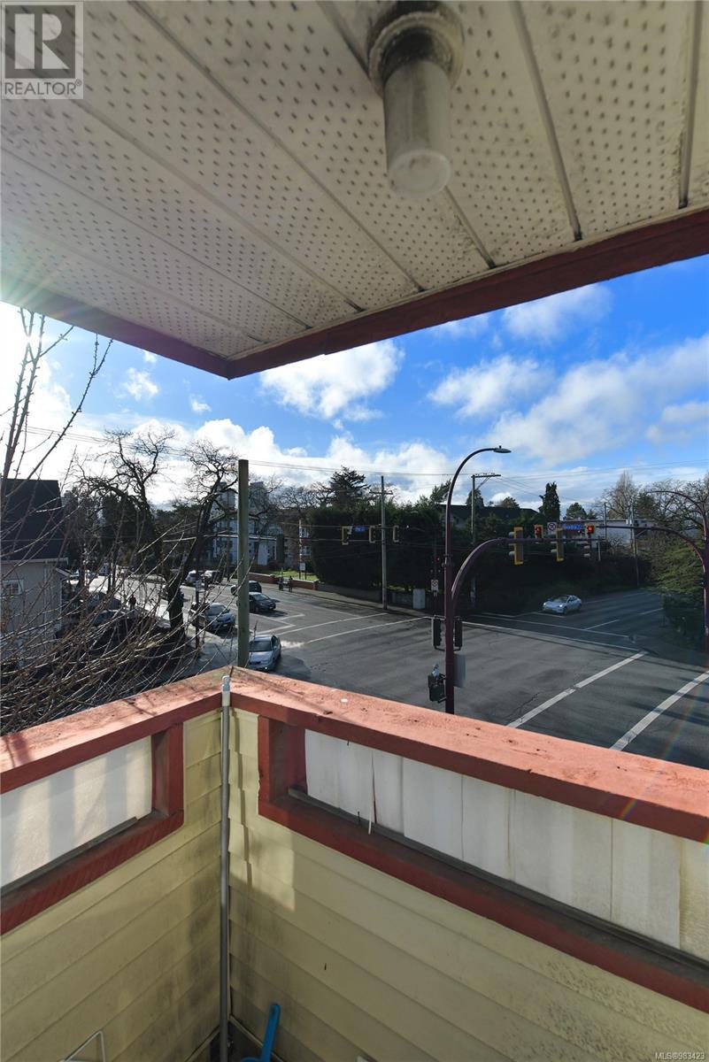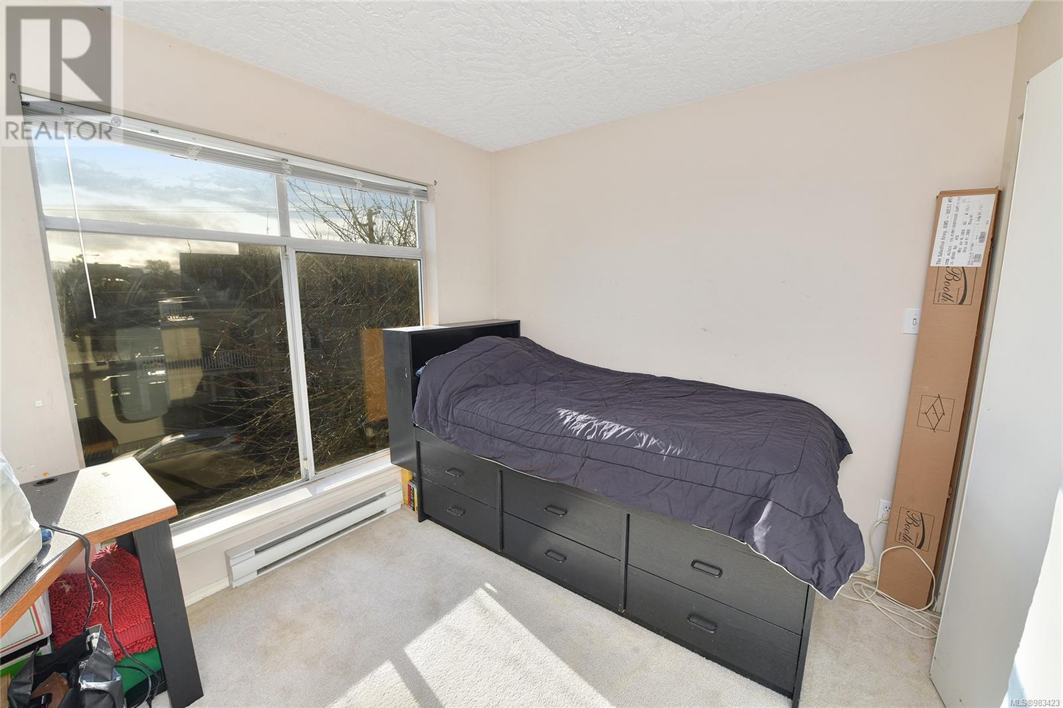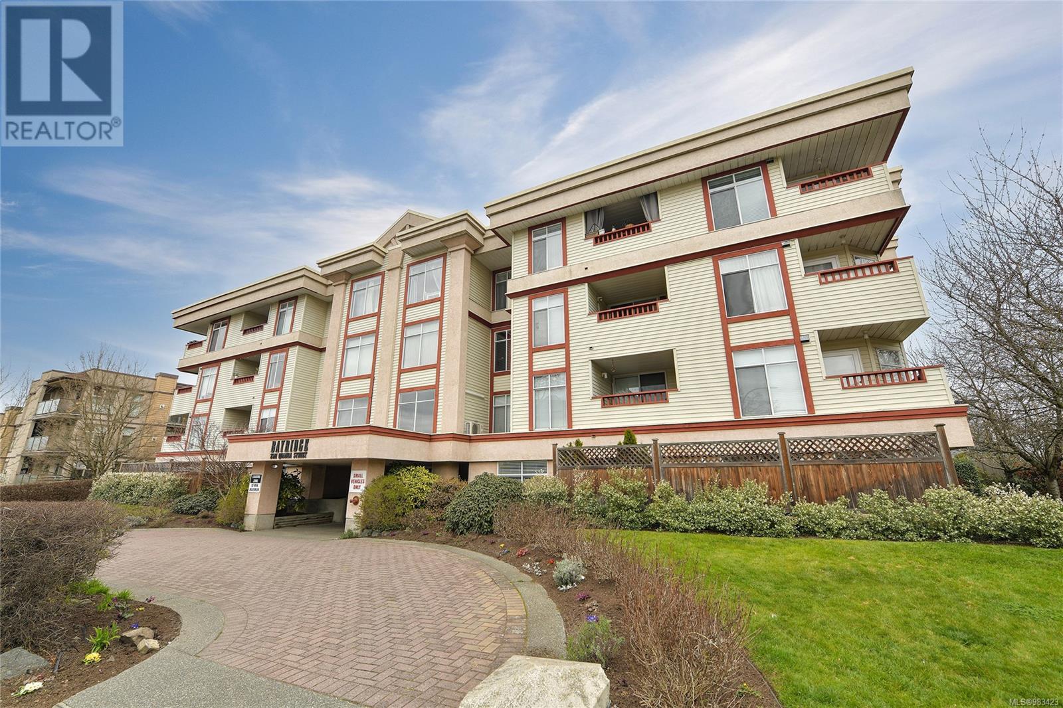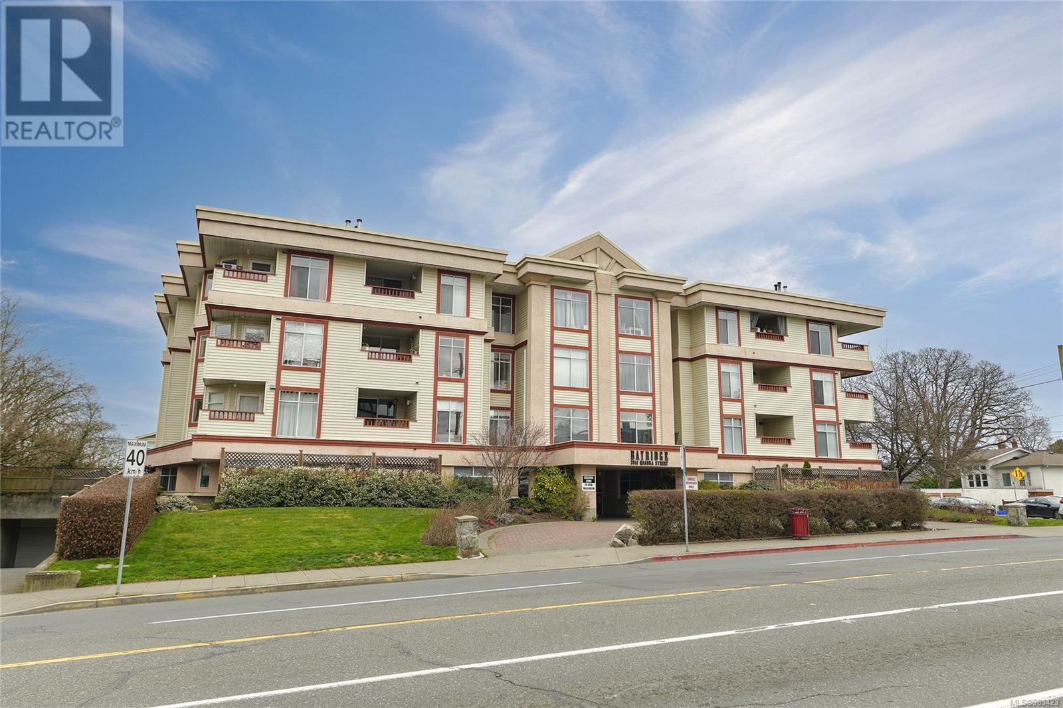305 2511 Quadra St Victoria, British Columbia V8T 4E1
$535,000Maintenance,
$484 Monthly
Maintenance,
$484 MonthlyWelcome to The Bayridge! Proudly introducing a CORNER UNIT two bedroom + two bathroom unit with a private and covered Southwest facing deck with city views. Well appointed floor plan is sure to impress with a cozy gas fireplace, air conditioning, kitchen with pass-through to dinning area great for entertaining, spacious entrance with coat closet, in suite washer/dryer and dishwasher. and large windows that flood the unit with natural sunlight. Generously sized primary bedroom features walk-through closet plus 3-piece ensuite. The building features underground secured parking, storage lockers and bike storage. Located in a convenient Victoria location steps to Crystal pool, Quadra village, bus stops, parks, restaurants, shopping and all major amenities. (id:29647)
Property Details
| MLS® Number | 983423 |
| Property Type | Single Family |
| Neigbourhood | Hillside |
| Community Name | Bayridge |
| Community Features | Pets Allowed, Family Oriented |
| Parking Space Total | 1 |
| Plan | Vis2702 |
Building
| Bathroom Total | 2 |
| Bedrooms Total | 2 |
| Constructed Date | 1993 |
| Cooling Type | Air Conditioned |
| Fireplace Present | Yes |
| Fireplace Total | 1 |
| Heating Fuel | Electric, Natural Gas |
| Heating Type | Baseboard Heaters |
| Size Interior | 916 Sqft |
| Total Finished Area | 883 Sqft |
| Type | Apartment |
Parking
| Underground |
Land
| Acreage | No |
| Size Irregular | 917 |
| Size Total | 917 Sqft |
| Size Total Text | 917 Sqft |
| Zoning Type | Multi-family |
Rooms
| Level | Type | Length | Width | Dimensions |
|---|---|---|---|---|
| Main Level | Bedroom | 10'3 x 8'10 | ||
| Main Level | Balcony | 6'11 x 5'11 | ||
| Main Level | Ensuite | 8'6 x 5'1 | ||
| Main Level | Primary Bedroom | 13'3 x 10'10 | ||
| Main Level | Bathroom | 7'11 x 6'5 | ||
| Main Level | Kitchen | 10'2 x 8'5 | ||
| Main Level | Dining Room | 8'1 x 7'9 | ||
| Main Level | Living Room | 16'7 x 9'5 | ||
| Main Level | Entrance | 5 ft | Measurements not available x 5 ft |
https://www.realtor.ca/real-estate/27762726/305-2511-quadra-st-victoria-hillside

101-791 Goldstream Ave
Victoria, British Columbia V9B 2X5
(250) 478-9600
(250) 478-6060
www.remax-camosun-victoria-bc.com/
Interested?
Contact us for more information






