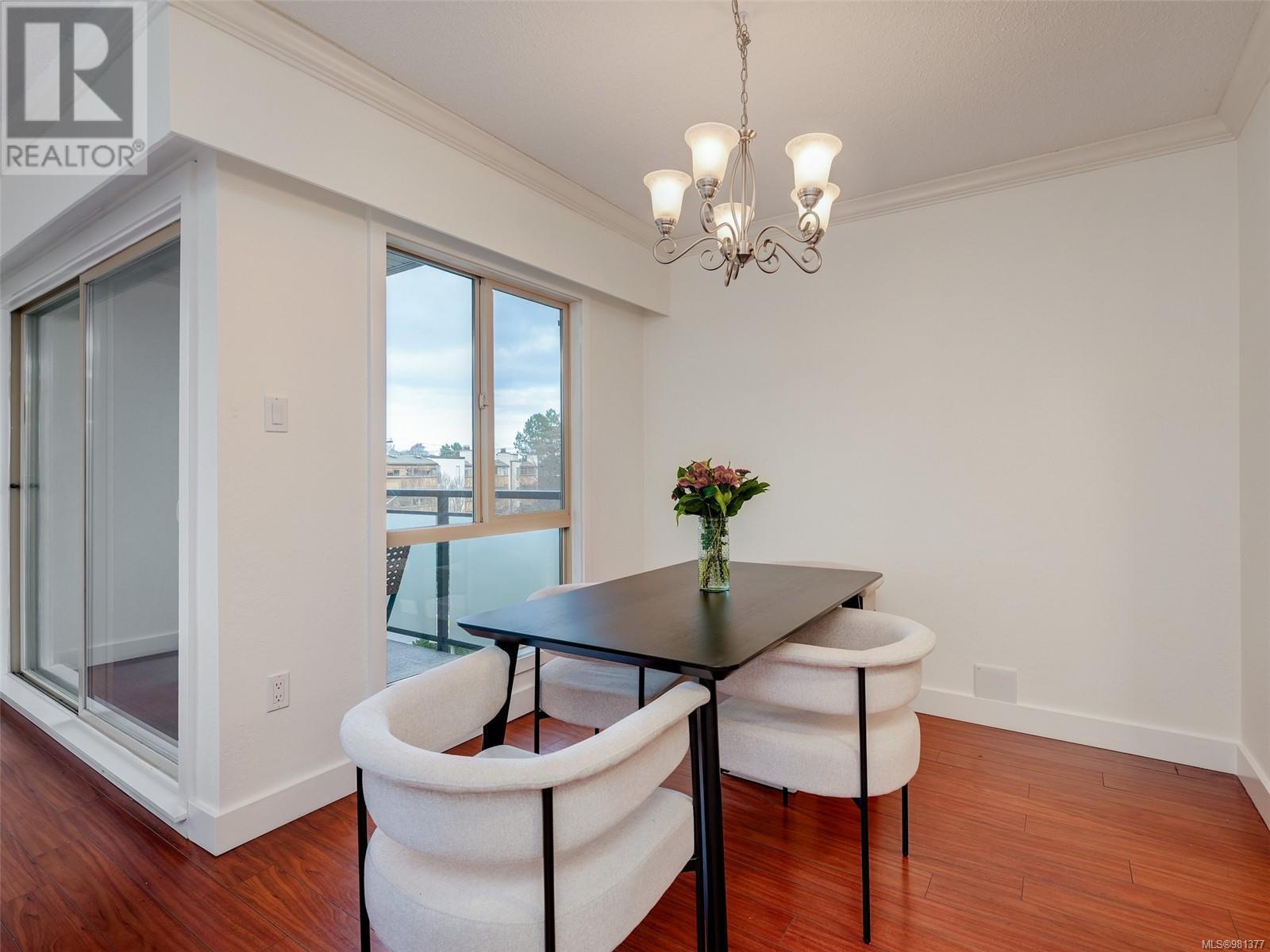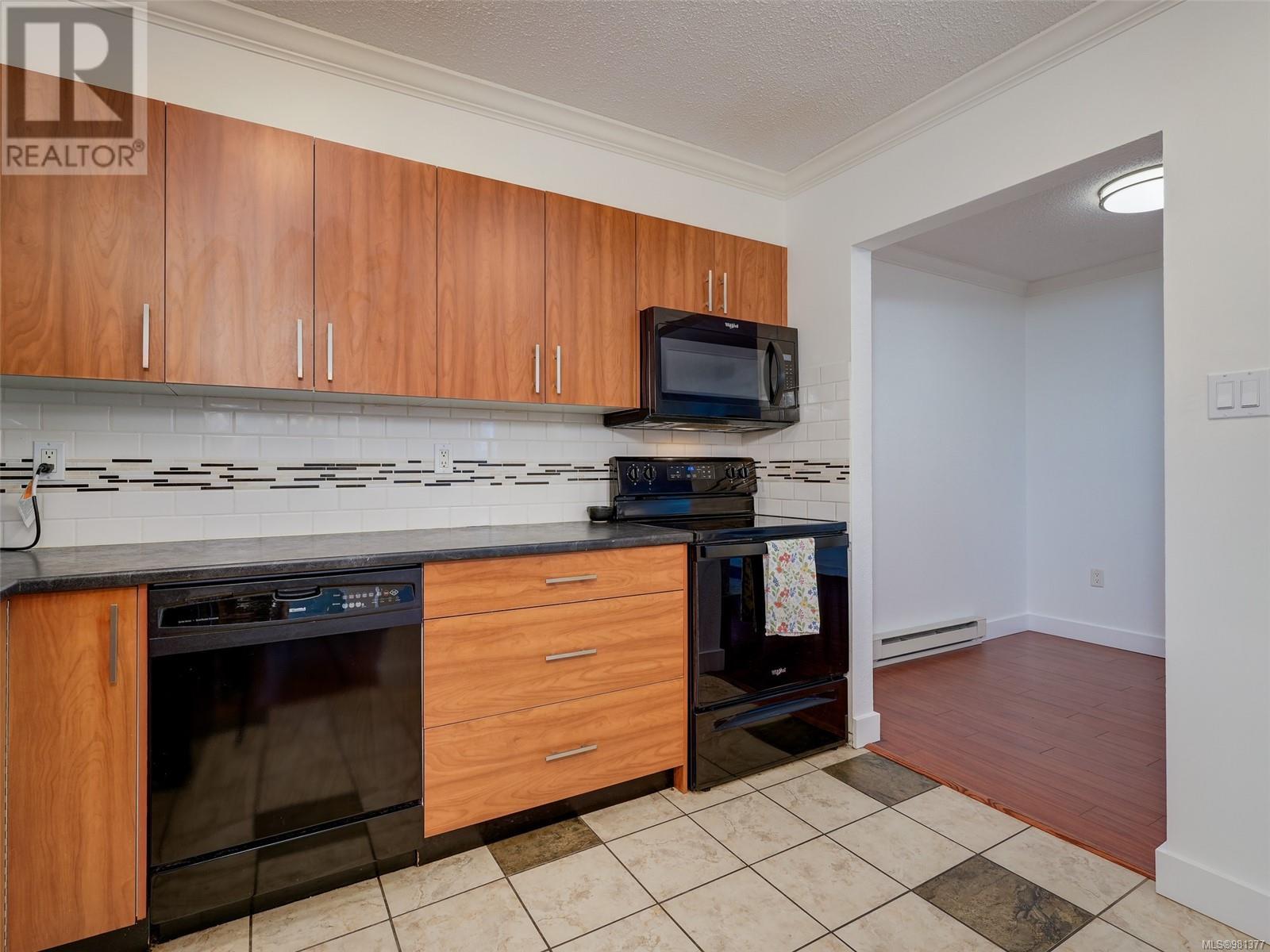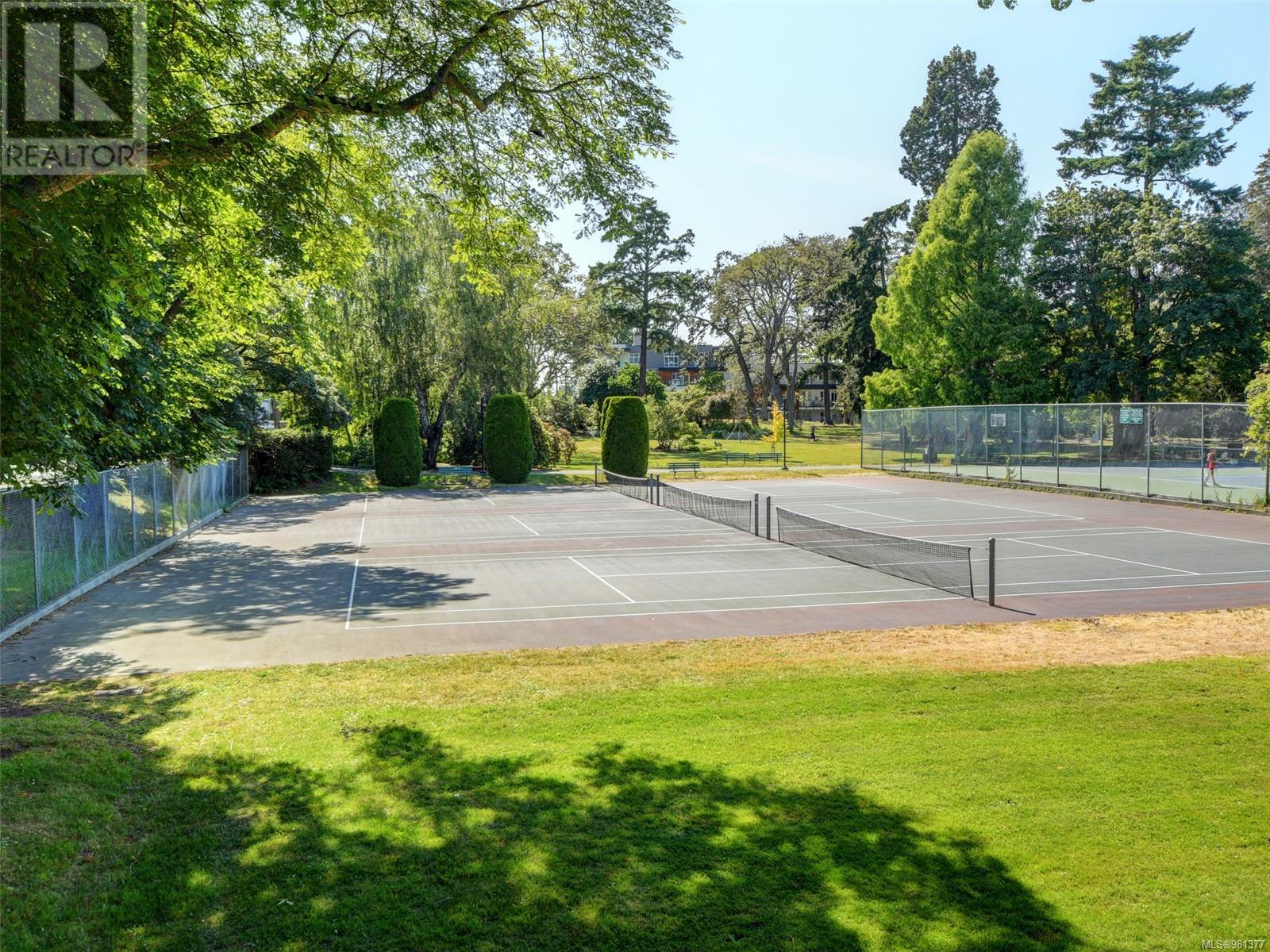305 1545 Pandora Ave Victoria, British Columbia V8R 6R1
$515,000Maintenance,
$565.62 Monthly
Maintenance,
$565.62 MonthlyImmaculately cared for, this bright and spacious 2 bedroom 2 bath quiet top floor unit is truly ''move-in'' ready! Freshly painted throughout, features include an open dining/living room area with a feature fireplace, a very generous sized kitchen with a full line of appliances, an office/den area for working from home, vinyl wood floors in excellent condition throughout the main living area and a great covered balcony with views to the east. Underground secure parking and a storage locker. This building was fully remediated approximately 9 years ago and is well managed. Amenities include a pool, work-out/exercise room, hot tub, sauna and a shared inner courtyard. Steps to parks, restaurants, shopping, bus service, and in close proximity to Uvic and the Jubilie Hospital. Excellent investment/revenue opportunity. Units don't come for sale here that often, and with quick possession available, this one is priced to sell! Great value in an outstanding location. (id:29647)
Property Details
| MLS® Number | 981377 |
| Property Type | Single Family |
| Neigbourhood | Fernwood |
| Community Name | Stadacona Centre |
| Community Features | Pets Not Allowed, Family Oriented |
| Features | Central Location, Other |
| Parking Space Total | 1 |
Building
| Bathroom Total | 2 |
| Bedrooms Total | 2 |
| Constructed Date | 1977 |
| Cooling Type | None |
| Fireplace Present | Yes |
| Fireplace Total | 1 |
| Heating Fuel | Electric |
| Heating Type | Baseboard Heaters |
| Size Interior | 1083 Sqft |
| Total Finished Area | 1083 Sqft |
| Type | Apartment |
Parking
| Underground |
Land
| Access Type | Road Access |
| Acreage | No |
| Size Irregular | 1083 |
| Size Total | 1083 Sqft |
| Size Total Text | 1083 Sqft |
| Zoning Type | Multi-family |
Rooms
| Level | Type | Length | Width | Dimensions |
|---|---|---|---|---|
| Main Level | Balcony | 6 ft | 12 ft | 6 ft x 12 ft |
| Main Level | Ensuite | 2-Piece | ||
| Main Level | Primary Bedroom | 10 ft | 12 ft | 10 ft x 12 ft |
| Main Level | Bathroom | 4-Piece | ||
| Main Level | Bedroom | 10 ft | 13 ft | 10 ft x 13 ft |
| Main Level | Office | 8 ft | 9 ft | 8 ft x 9 ft |
| Main Level | Kitchen | 8 ft | 10 ft | 8 ft x 10 ft |
| Main Level | Dining Room | 8 ft | 9 ft | 8 ft x 9 ft |
| Main Level | Living Room | 14 ft | 17 ft | 14 ft x 17 ft |
| Main Level | Entrance | 4 ft | 5 ft | 4 ft x 5 ft |
https://www.realtor.ca/real-estate/27715887/305-1545-pandora-ave-victoria-fernwood

4440 Chatterton Way
Victoria, British Columbia V8X 5J2
(250) 744-3301
(800) 663-2121
(250) 744-3904
www.remax-camosun-victoria-bc.com/
Interested?
Contact us for more information
































