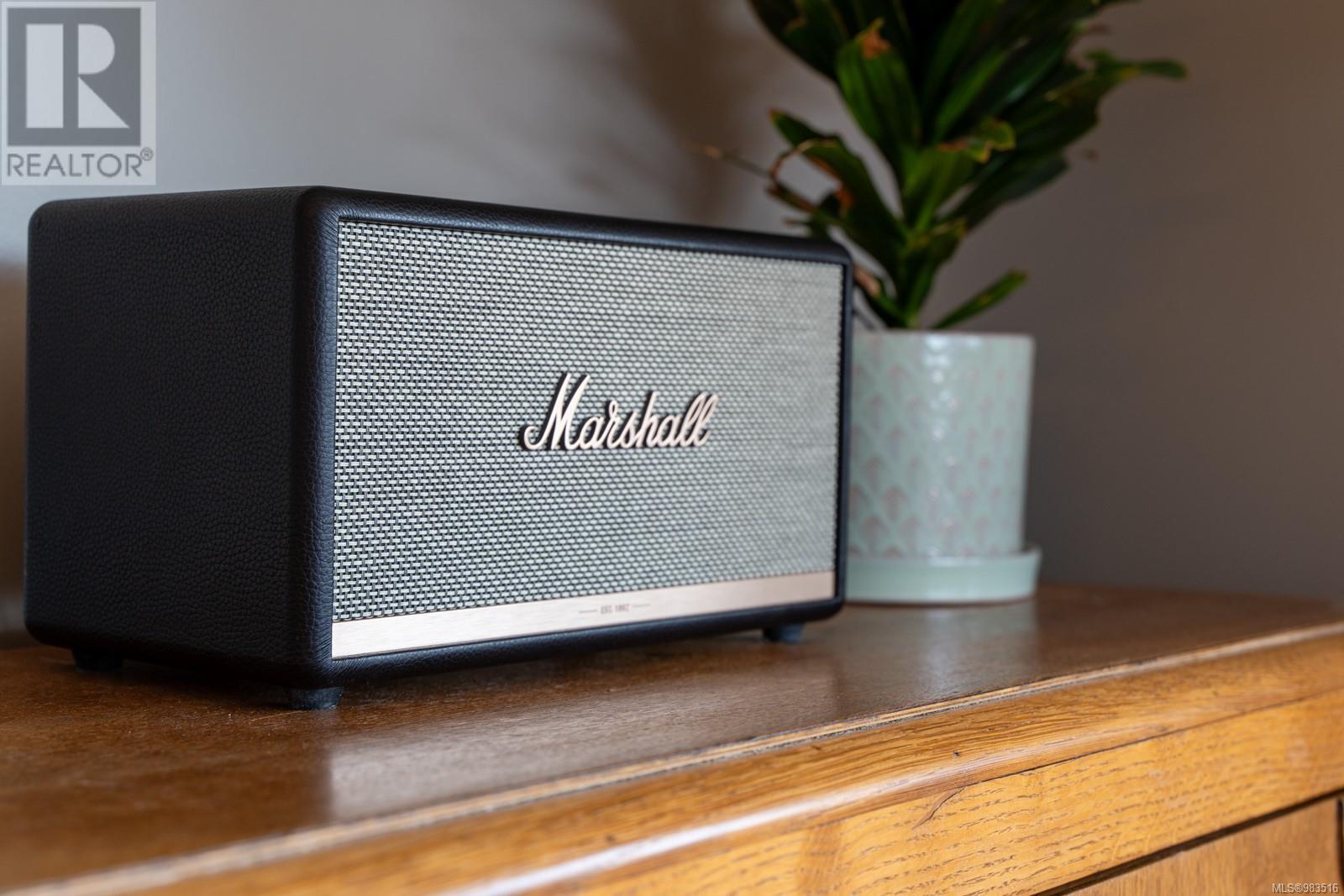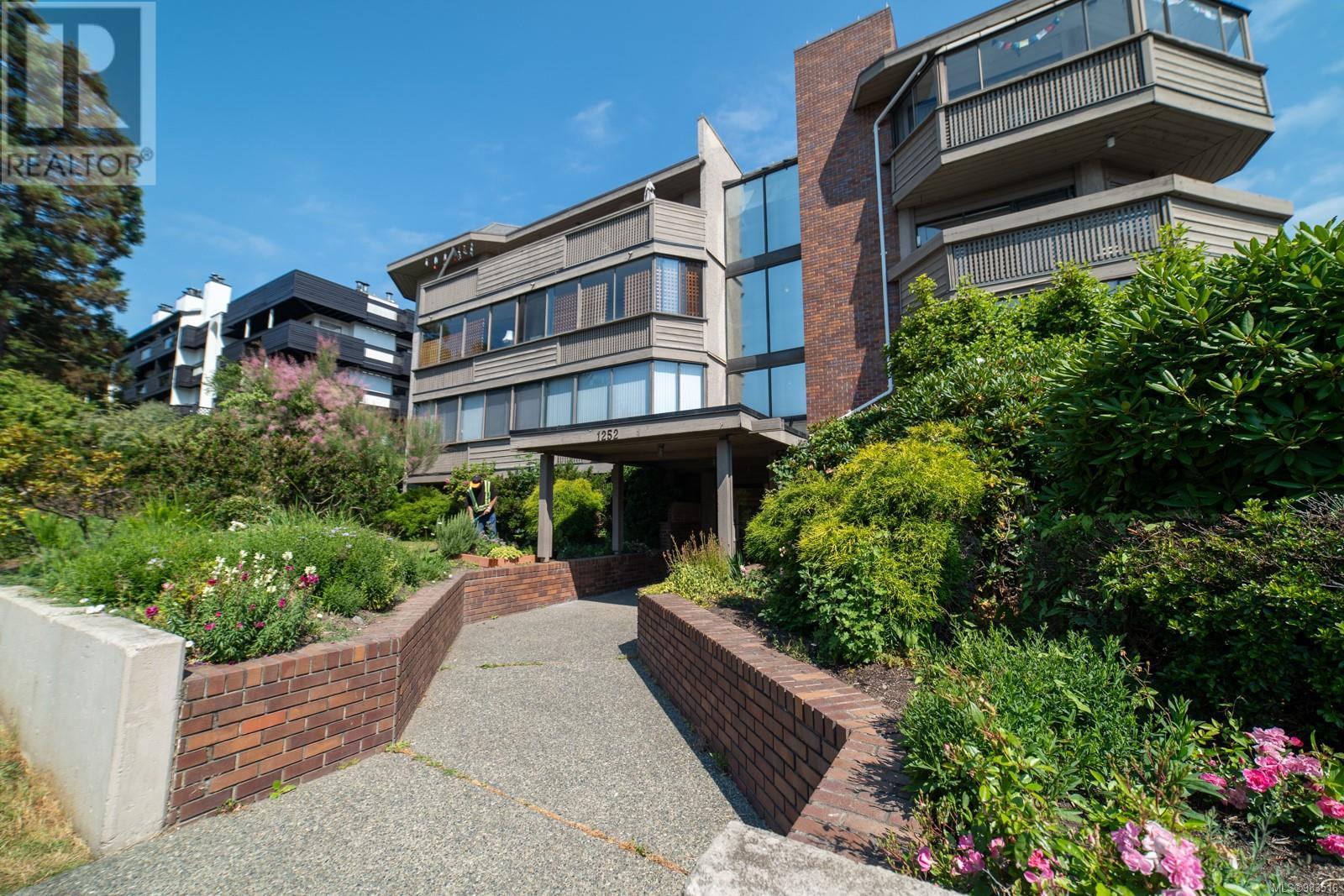305 1252 Pandora Ave Victoria, British Columbia V8V 3R4
$497,800Maintenance,
$629 Monthly
Maintenance,
$629 MonthlyExperience the charm of this spacious, sun-filled south-facing corner suite with views of Craigdarroch Castle and the Olympic Mountains. Ideal for students, families, and investors, this strata has no age or rental restrictions and allows for up to 2 pets. With a tiled kitchen backsplash, quartz countertops, and stylish bathrooms, this move-in-ready suite features an open floor plan that floods with natural light. You'll enjoy in-suite laundry, secure underground parking, and two big balconies. This well-maintained unit is bigger than most new builds, with large rooms, and is located close to vibrant Fernwood Village. The unique floor plan and panoramic views from the two balconies provide a sun-drenched living experience, breezy and bright. Additional amenities include oak laminate flooring, plenty of storage, and a handy workshop. Don’t miss your chance to own a charming, well-placed home combining modern updates with the spaciousness of a bygone era. (id:29647)
Property Details
| MLS® Number | 983516 |
| Property Type | Single Family |
| Neigbourhood | Fernwood |
| Community Name | The Aragon |
| Community Features | Pets Allowed, Family Oriented |
| Features | Irregular Lot Size |
| Parking Space Total | 1 |
| Plan | Vis1148 |
| View Type | City View, Mountain View |
Building
| Bathroom Total | 2 |
| Bedrooms Total | 2 |
| Architectural Style | Westcoast |
| Constructed Date | 1982 |
| Cooling Type | None |
| Fireplace Present | Yes |
| Fireplace Total | 1 |
| Heating Fuel | Electric |
| Heating Type | Baseboard Heaters |
| Size Interior | 1177 Sqft |
| Total Finished Area | 1045 Sqft |
| Type | Apartment |
Parking
| Underground |
Land
| Acreage | No |
| Size Irregular | 1204 |
| Size Total | 1204 Sqft |
| Size Total Text | 1204 Sqft |
| Zoning Description | R3-2 |
| Zoning Type | Multi-family |
Rooms
| Level | Type | Length | Width | Dimensions |
|---|---|---|---|---|
| Main Level | Balcony | 10' x 3' | ||
| Main Level | Balcony | 10' x 3' | ||
| Main Level | Balcony | 9' x 3' | ||
| Main Level | Laundry Room | 9' x 5' | ||
| Main Level | Bathroom | 2-Piece | ||
| Main Level | Bathroom | 4-Piece | ||
| Main Level | Entrance | 5' x 4' | ||
| Main Level | Bedroom | 11' x 10' | ||
| Main Level | Primary Bedroom | 12' x 12' | ||
| Main Level | Kitchen | 12' x 7' | ||
| Main Level | Dining Room | 9' x 7' | ||
| Main Level | Living Room | 19' x 14' |
https://www.realtor.ca/real-estate/27762211/305-1252-pandora-ave-victoria-fernwood
301-3450 Uptown Boulevard
Victoria, British Columbia V8Z 0B9
(833) 817-6506
www.exprealty.ca/
Interested?
Contact us for more information
































